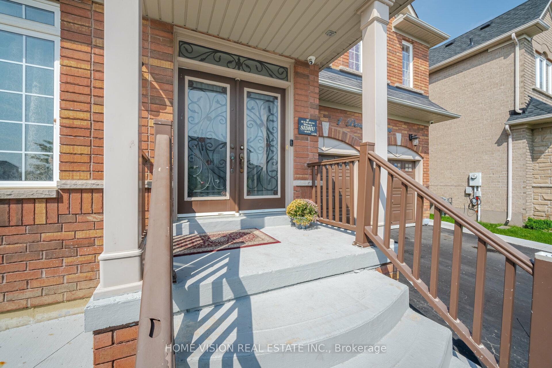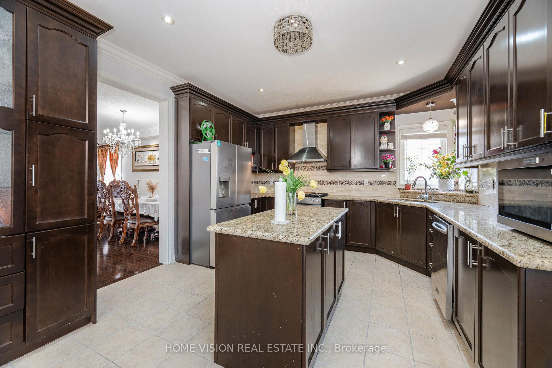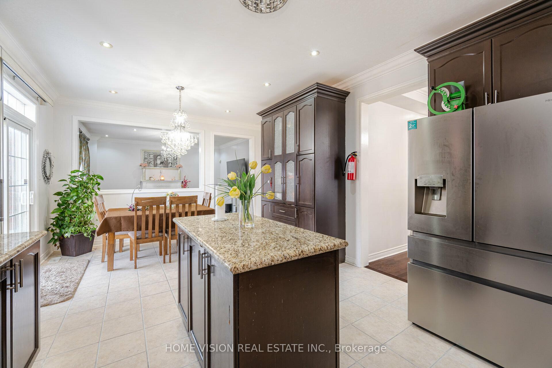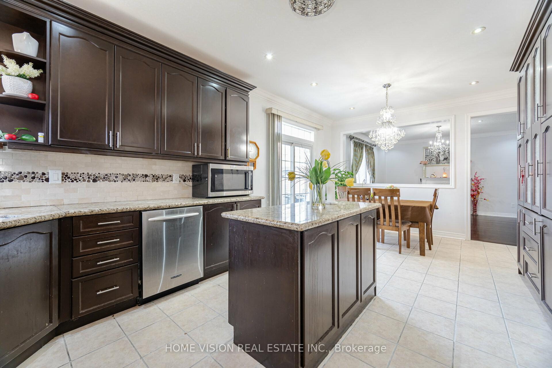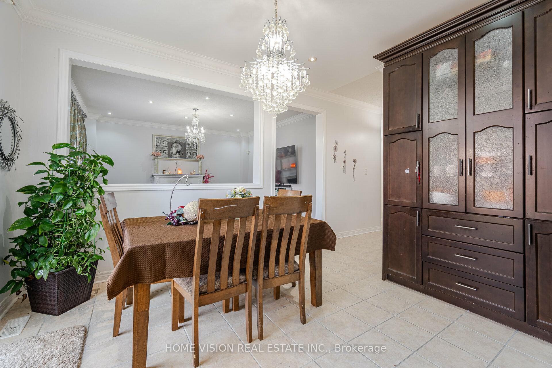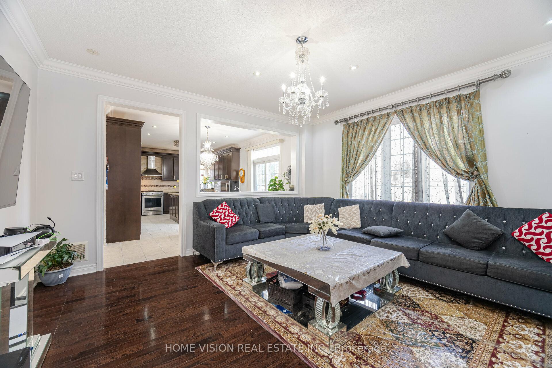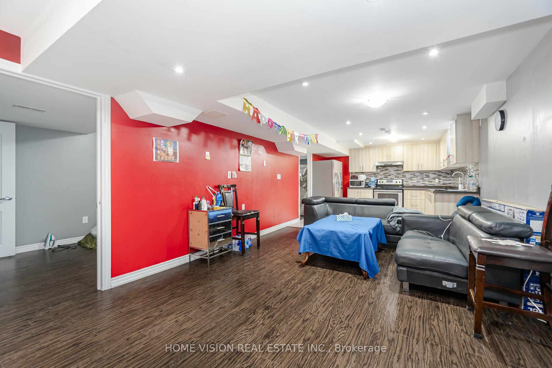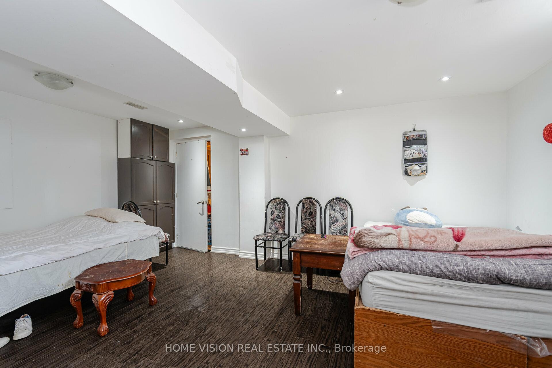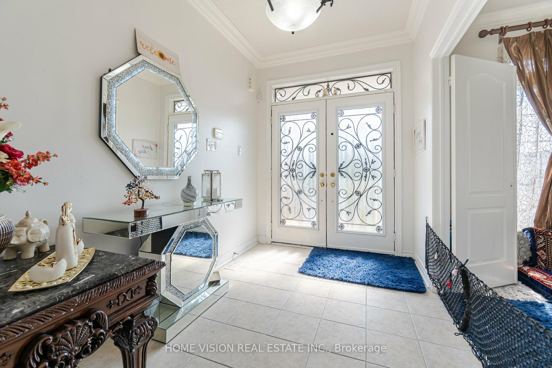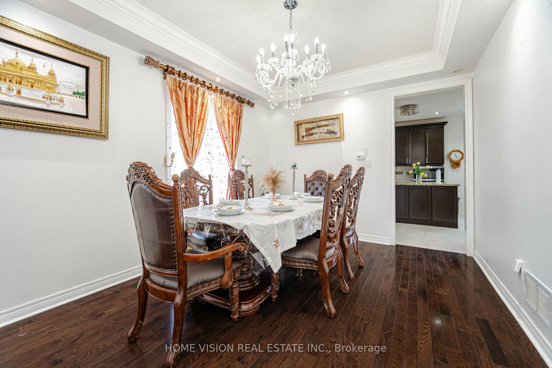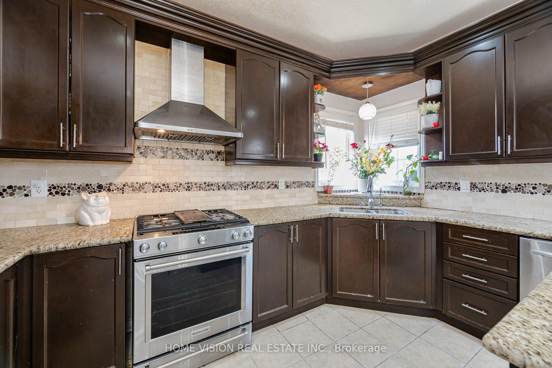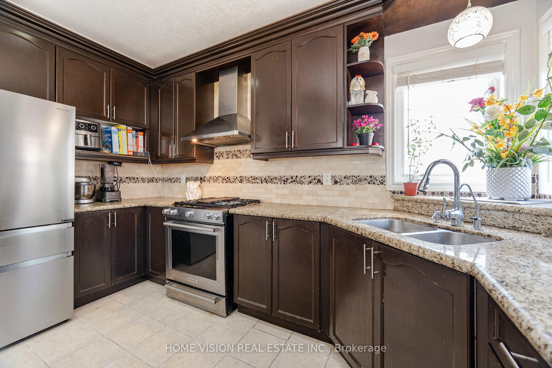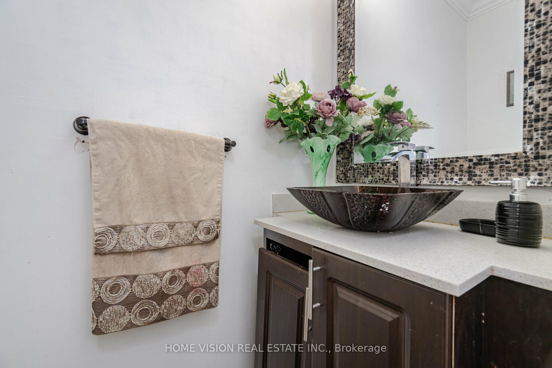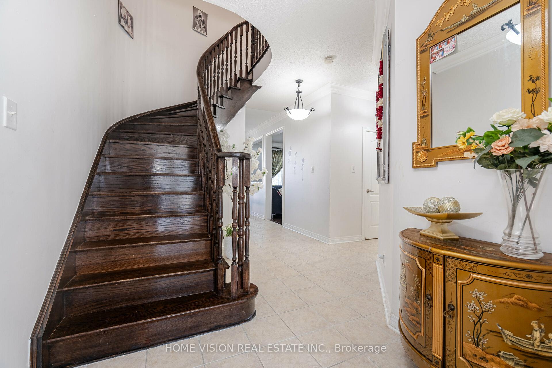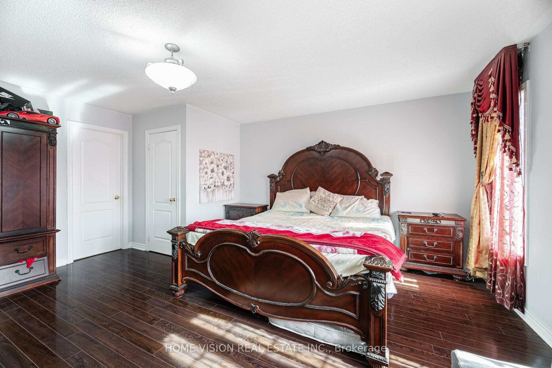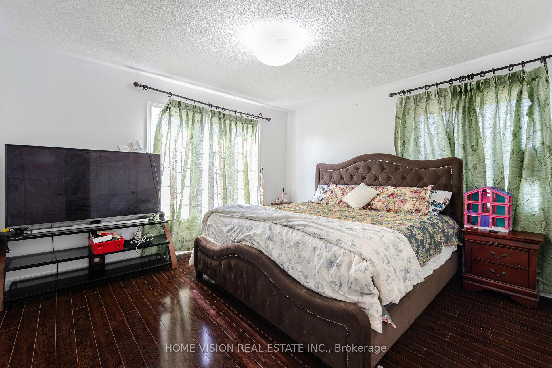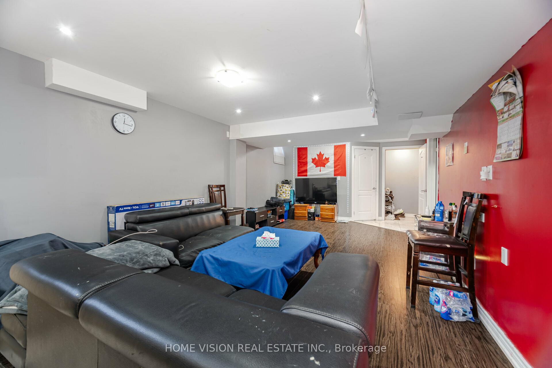$1,399,999
Available - For Sale
Listing ID: W9362849
1 Darou Cres North , Brampton, L6R 0N7, Ontario
| Premium Corner Pie Shape Lot: Apprx. 3109Sq. Ft.As Per Mpac 4 +3 Bedroom Detached Home Finished Basement With Sep. Entrance: Double D/Main Entry. 2 Master B /Room.3 Full Washroom On 2nd Floor.Main Floor Library Room With Dual Gas Fire Place.Family Room ,High Ceiling:Stained Hardwood Floor. Stained Oak Staircase With Metal Pickets. Pot Lights: Extended Kitchen Cabinets With B/Splash & Granite Counter Top.Close To School,Park,Transit. |
| Price | $1,399,999 |
| Taxes: | $8223.90 |
| Assessment Year: | 2023 |
| Address: | 1 Darou Cres North , Brampton, L6R 0N7, Ontario |
| Lot Size: | 54.22 x 90.33 (Feet) |
| Directions/Cross Streets: | Father Tobin/Bramalea |
| Rooms: | 14 |
| Bedrooms: | 4 |
| Bedrooms +: | 3 |
| Kitchens: | 1 |
| Kitchens +: | 2 |
| Family Room: | Y |
| Basement: | Finished, Sep Entrance |
| Property Type: | Detached |
| Style: | 2-Storey |
| Exterior: | Brick, Stone |
| Garage Type: | Attached |
| (Parking/)Drive: | Private |
| Drive Parking Spaces: | 4 |
| Pool: | None |
| Approximatly Square Footage: | 3000-3500 |
| Property Features: | Clear View, Park, School |
| Fireplace/Stove: | Y |
| Heat Source: | Gas |
| Heat Type: | Forced Air |
| Central Air Conditioning: | Central Air |
| Laundry Level: | Main |
| Elevator Lift: | N |
| Sewers: | Sewers |
| Water: | Municipal |
| Utilities-Cable: | Y |
| Utilities-Hydro: | Y |
| Utilities-Gas: | Y |
| Utilities-Telephone: | Y |
$
%
Years
This calculator is for demonstration purposes only. Always consult a professional
financial advisor before making personal financial decisions.
| Although the information displayed is believed to be accurate, no warranties or representations are made of any kind. |
| HOME VISION REAL ESTATE INC. |
|
|

Dir:
1-866-382-2968
Bus:
416-548-7854
Fax:
416-981-7184
| Virtual Tour | Book Showing | Email a Friend |
Jump To:
At a Glance:
| Type: | Freehold - Detached |
| Area: | Peel |
| Municipality: | Brampton |
| Neighbourhood: | Sandringham-Wellington |
| Style: | 2-Storey |
| Lot Size: | 54.22 x 90.33(Feet) |
| Tax: | $8,223.9 |
| Beds: | 4+3 |
| Baths: | 6 |
| Fireplace: | Y |
| Pool: | None |
Locatin Map:
Payment Calculator:
- Color Examples
- Green
- Black and Gold
- Dark Navy Blue And Gold
- Cyan
- Black
- Purple
- Gray
- Blue and Black
- Orange and Black
- Red
- Magenta
- Gold
- Device Examples

