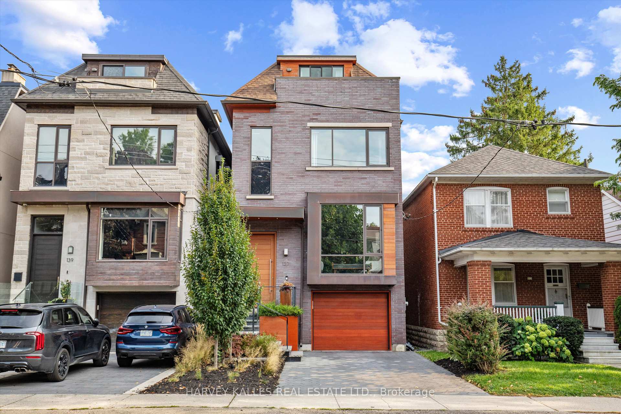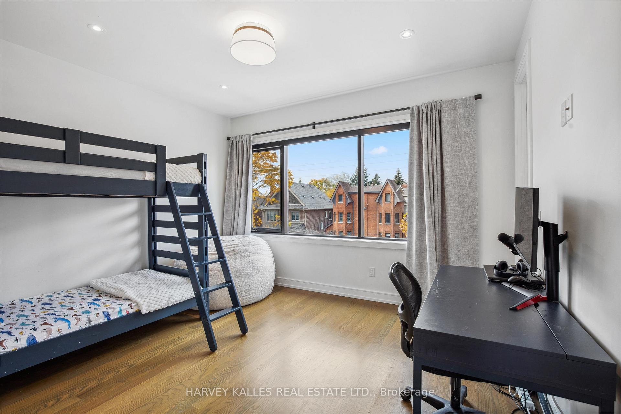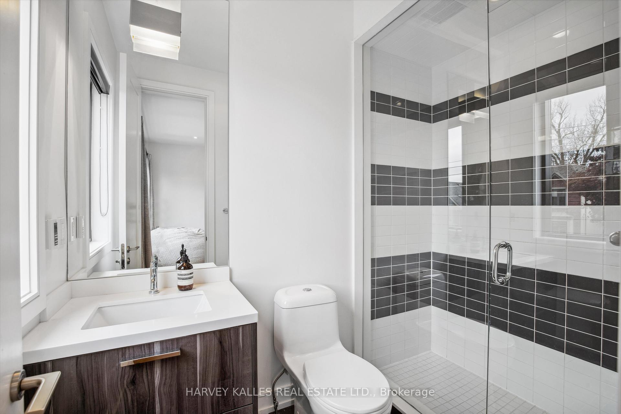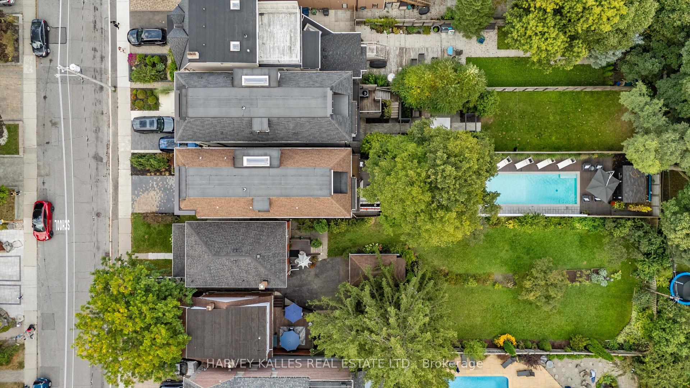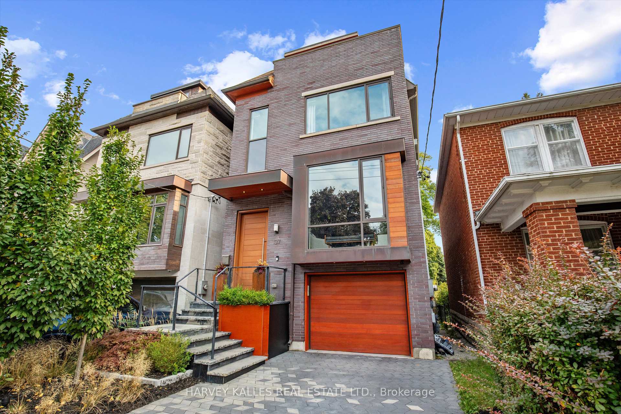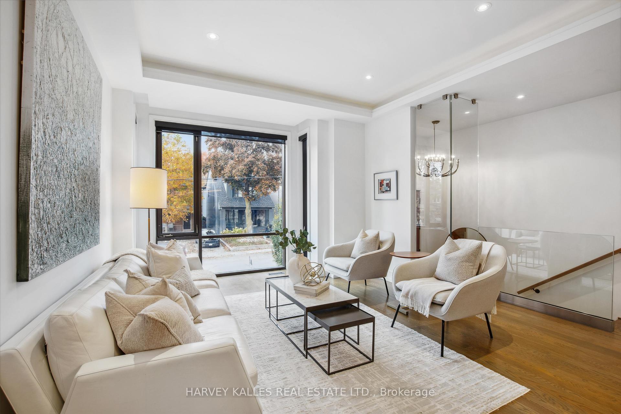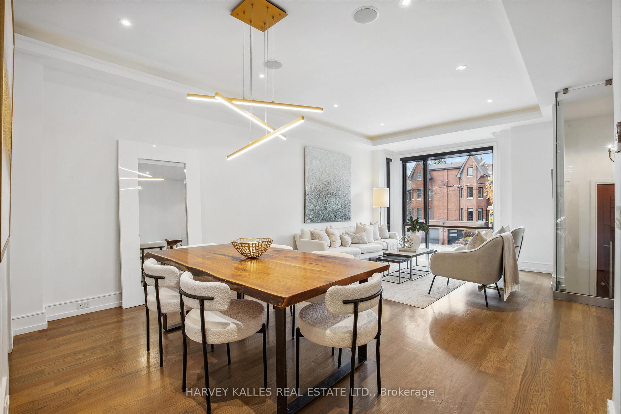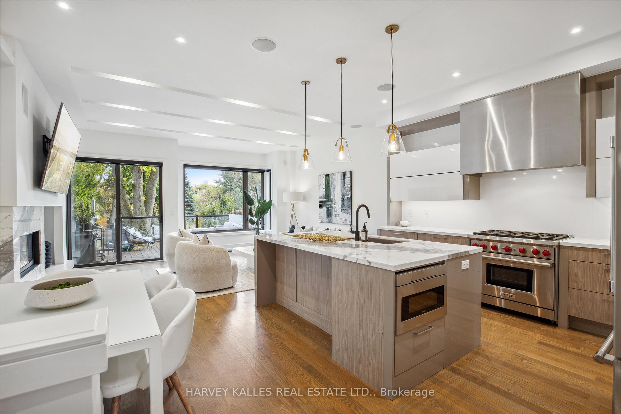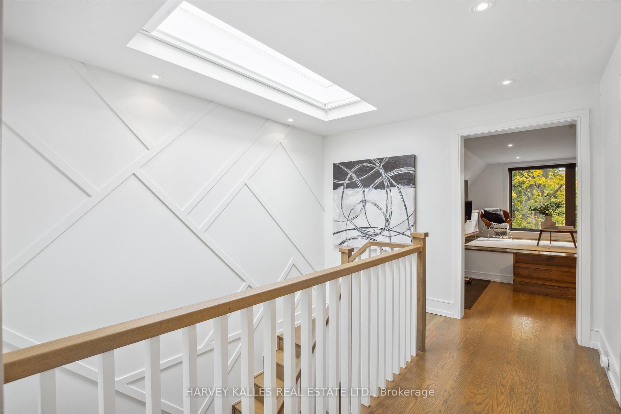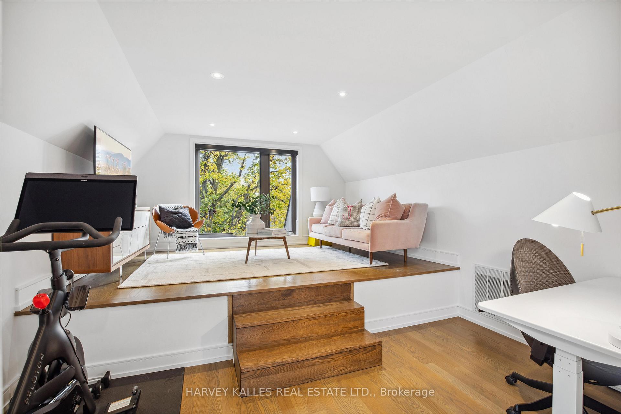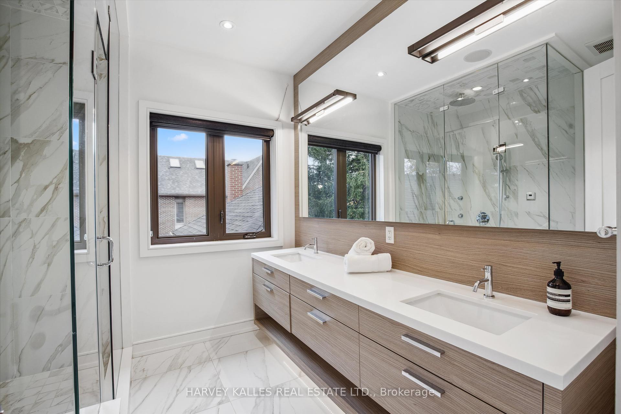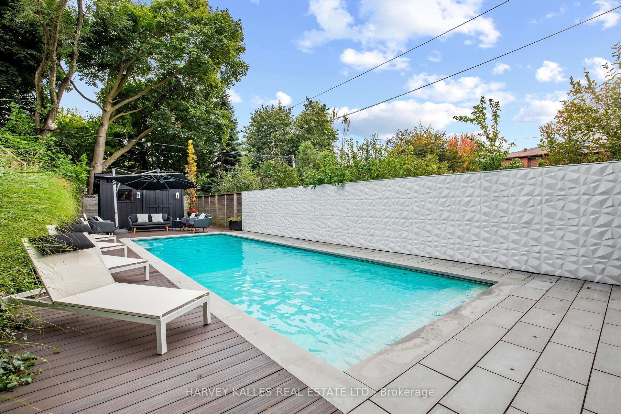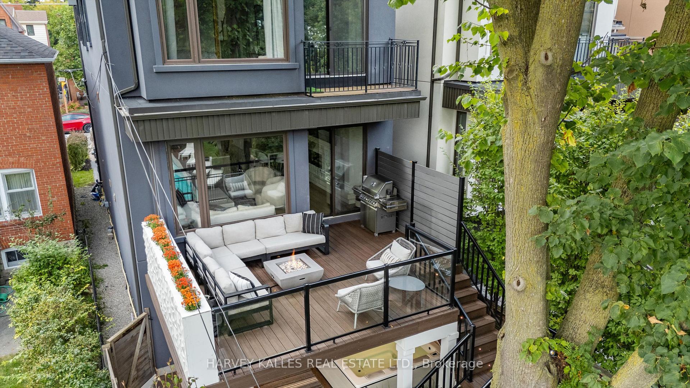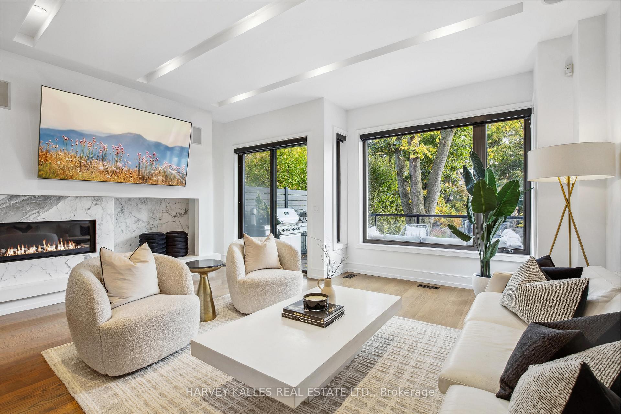$3,799,000
Available - For Sale
Listing ID: C9768105
137 Ranleigh Ave , Toronto, M4N 1X2, Ontario
| Welcome To This Exceptional Contemporary Family Home In Lawrence Park North, Featuring 5+1 Bedrooms And 6 Bathrooms. Thoughtfully Designed With Both Style And Function In Mind, And Offers 4,000 Sqft Of Above Grade Living, This Three-Storey Home Boasts Spacious, Light-Filled Interiors And High-End Finishes. The Main Floor Is Perfect For Entertaining, With A Gourmet Kitchen Featuring An Italian Marble Island, A Family Room With A Marble-Framed Fireplace, And A Walkout To A Composite Deck And Yard. Upstairs, You'll Find Your Incredible Primary Suite, Plus 2 Additional Bedrooms On The Second Floor, Each With An Ensuite, While The Third Floor Includes Two More Bedrooms/Optional Office, An Additional Bath, And A Private Balcony! The Fully Above-Grade Lower Level Includes A Large Rec Room, A Nanny Suite Or Gym, Second Laundry, And Walkout Access To A 190-Foot-Deep Backyard! The Landscape Architecture Is Second To None, And Features A Fenced Turf Play Area, A Gorgeous Saltwater Pool With Composite Decking, And A Covered Patio With A Hot Tub For Year-Round Enjoyment. This Rare Find Offers An Unmatched Lifestyle In One Of Toronto's Most Coveted Neighborhoods. Truly A Must-See For The Discerning Buyer! |
| Extras: Wolf Stove/Oven, Thermador Fridge/Freezer, Sharp Microwave, Dishwasher, 2x LG Washer/Dryer, All Elfs, All Window Coverings, Bull Frog Hot Tub, Salt Water Pool & Equipment |
| Price | $3,799,000 |
| Taxes: | $15707.75 |
| Address: | 137 Ranleigh Ave , Toronto, M4N 1X2, Ontario |
| Lot Size: | 25.00 x 190.00 (Feet) |
| Directions/Cross Streets: | Yonge St & Lawrence Ave |
| Rooms: | 9 |
| Rooms +: | 2 |
| Bedrooms: | 5 |
| Bedrooms +: | 1 |
| Kitchens: | 1 |
| Family Room: | Y |
| Basement: | Fin W/O |
| Property Type: | Detached |
| Style: | 3-Storey |
| Exterior: | Brick, Stucco/Plaster |
| Garage Type: | Built-In |
| (Parking/)Drive: | Private |
| Drive Parking Spaces: | 1 |
| Pool: | Inground |
| Property Features: | Fenced Yard, Library, Park, Public Transit, Rec Centre, School |
| Fireplace/Stove: | Y |
| Heat Source: | Gas |
| Heat Type: | Forced Air |
| Central Air Conditioning: | Central Air |
| Laundry Level: | Upper |
| Elevator Lift: | N |
| Sewers: | Sewers |
| Water: | Municipal |
| Utilities-Cable: | A |
| Utilities-Hydro: | A |
| Utilities-Gas: | A |
| Utilities-Telephone: | A |
$
%
Years
This calculator is for demonstration purposes only. Always consult a professional
financial advisor before making personal financial decisions.
| Although the information displayed is believed to be accurate, no warranties or representations are made of any kind. |
| HARVEY KALLES REAL ESTATE LTD. |
|
|

Dir:
1-866-382-2968
Bus:
416-548-7854
Fax:
416-981-7184
| Virtual Tour | Book Showing | Email a Friend |
Jump To:
At a Glance:
| Type: | Freehold - Detached |
| Area: | Toronto |
| Municipality: | Toronto |
| Neighbourhood: | Lawrence Park North |
| Style: | 3-Storey |
| Lot Size: | 25.00 x 190.00(Feet) |
| Tax: | $15,707.75 |
| Beds: | 5+1 |
| Baths: | 6 |
| Fireplace: | Y |
| Pool: | Inground |
Locatin Map:
Payment Calculator:
- Color Examples
- Green
- Black and Gold
- Dark Navy Blue And Gold
- Cyan
- Black
- Purple
- Gray
- Blue and Black
- Orange and Black
- Red
- Magenta
- Gold
- Device Examples

