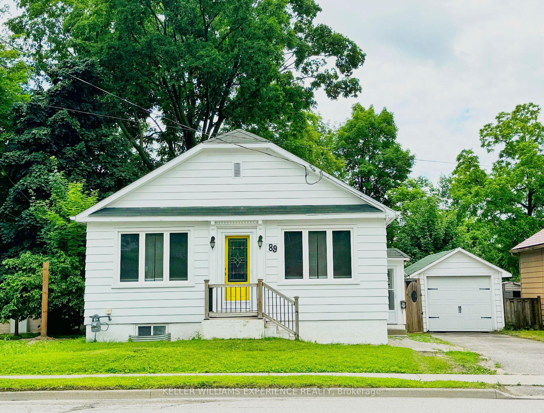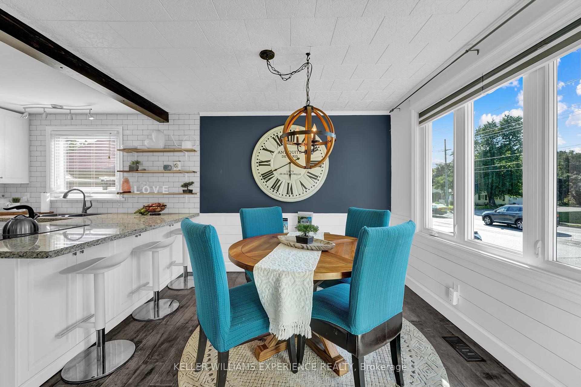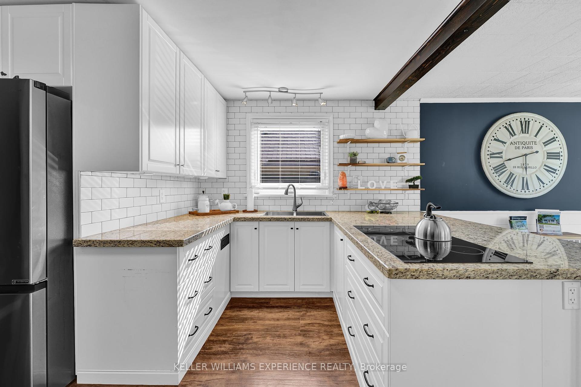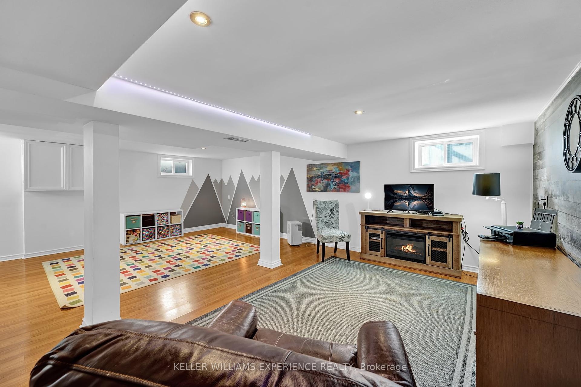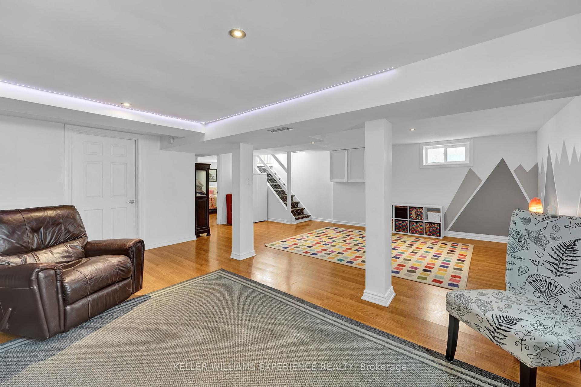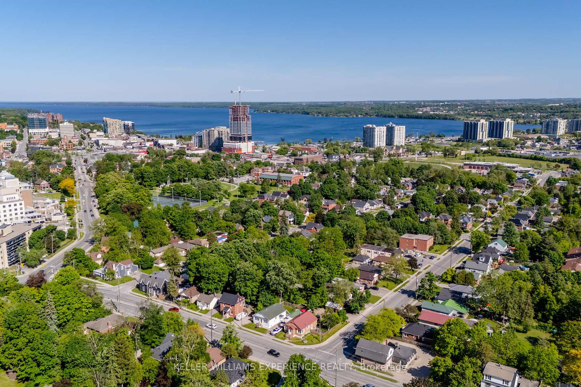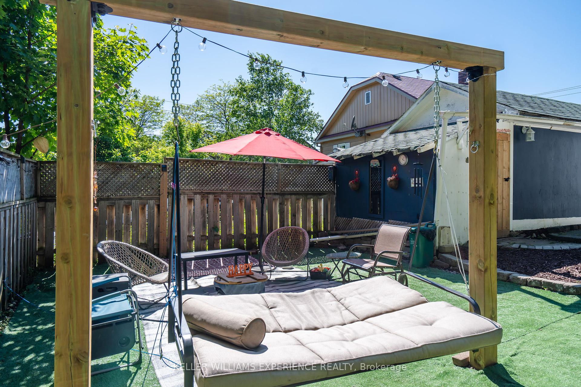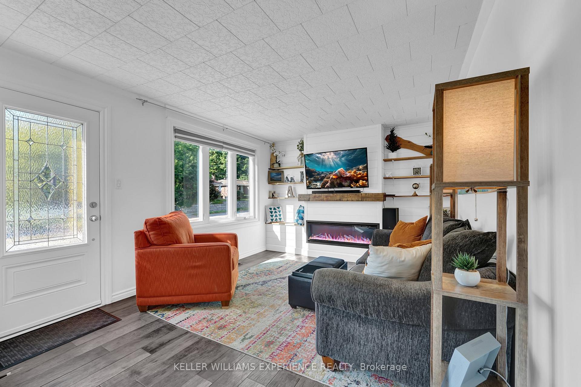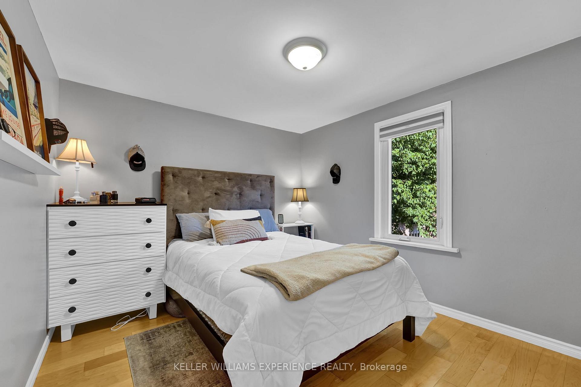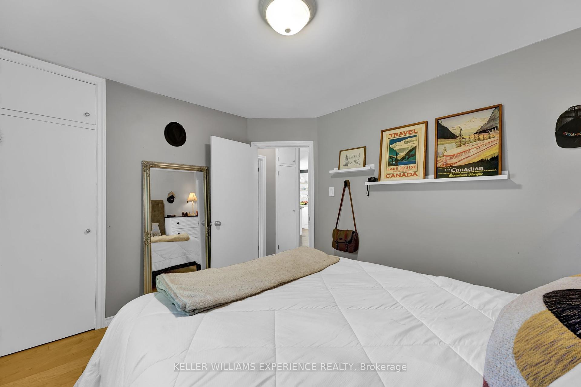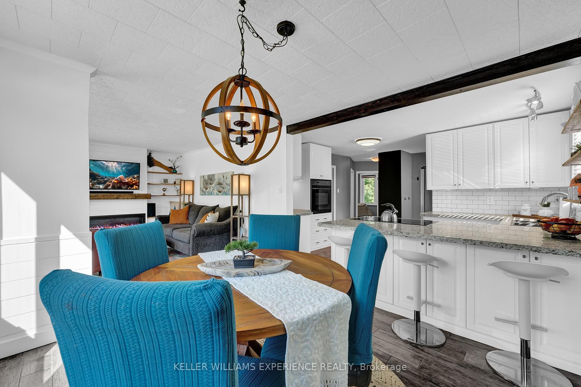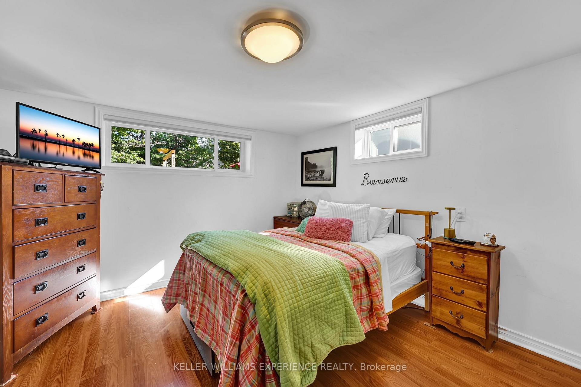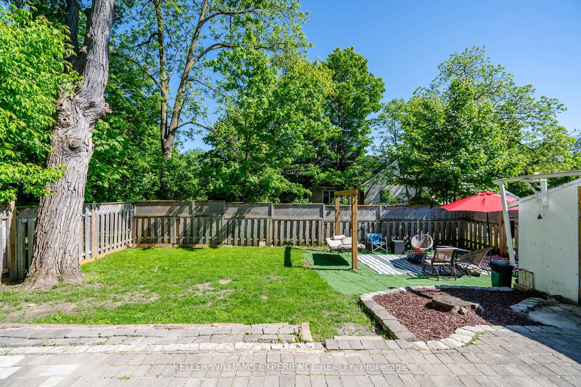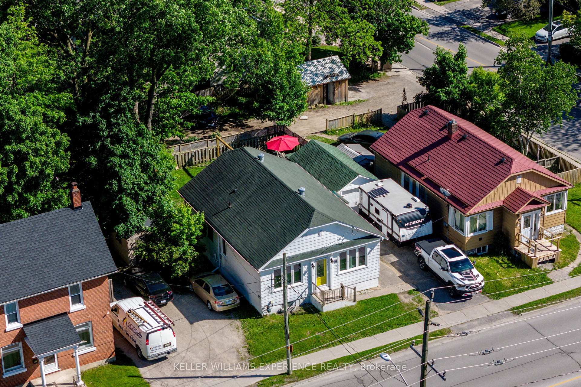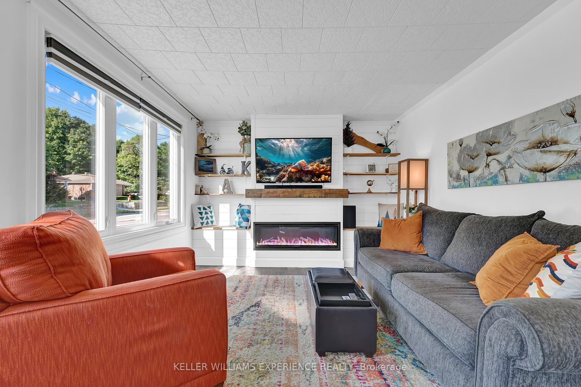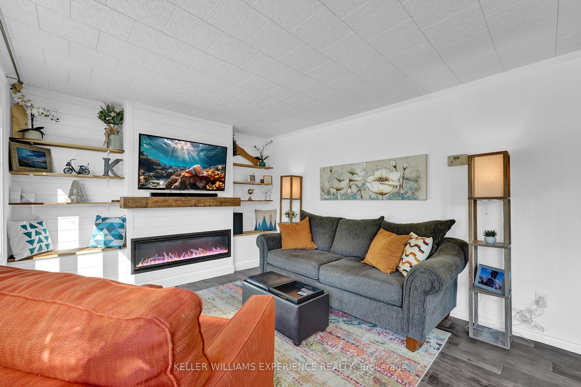$590,000
Available - For Sale
Listing ID: S9385072
89 Wellington St West , Barrie, L4N 1K8, Ontario
| Quick closing available on this incredibly well-maintained family home that blends convenience and comfort effortlessly. The open-concept living area features a cozy fireplace, stylish wood floors, and new windows that fill the space with natural light. The stunning eat-in kitchen, complete with a breakfast bar, granite counters, and stainless steel appliances, flows into the dining area. The main floor offers three spacious bedrooms and a full bathroom. The fully finished basement boasts a large, bright rec room with an accent wall and a fourth bedroom perfect for guests. With the separate entrance to the basement, this adds potential for an in-law suite. Enjoy the fully fenced backyard with a large patio and mature trees. Detached garage provides space to park your vehicle or allows for added storage space. Conveniently located near downtown Barrie ensures you're close to everything such as public transit, great restaurants, shopping, trails and with easy highway access for commuters. |
| Price | $590,000 |
| Taxes: | $3460.00 |
| Assessment: | $268000 |
| Assessment Year: | 2024 |
| Address: | 89 Wellington St West , Barrie, L4N 1K8, Ontario |
| Lot Size: | 52.80 x 90.04 (Feet) |
| Acreage: | < .50 |
| Directions/Cross Streets: | Eccles St N/Wellington St W |
| Rooms: | 6 |
| Rooms +: | 2 |
| Bedrooms: | 3 |
| Bedrooms +: | 1 |
| Kitchens: | 1 |
| Family Room: | Y |
| Basement: | Finished, Sep Entrance |
| Approximatly Age: | 51-99 |
| Property Type: | Detached |
| Style: | Bungalow |
| Exterior: | Vinyl Siding |
| Garage Type: | Attached |
| (Parking/)Drive: | Private |
| Drive Parking Spaces: | 3 |
| Pool: | None |
| Approximatly Age: | 51-99 |
| Approximatly Square Footage: | 1100-1500 |
| Property Features: | Arts Centre, Beach, Lake/Pond, Park, Public Transit, School |
| Fireplace/Stove: | Y |
| Heat Source: | Gas |
| Heat Type: | Forced Air |
| Central Air Conditioning: | Central Air |
| Laundry Level: | Lower |
| Sewers: | Sewers |
| Water: | Municipal |
| Utilities-Cable: | A |
| Utilities-Hydro: | Y |
| Utilities-Gas: | Y |
| Utilities-Telephone: | A |
$
%
Years
This calculator is for demonstration purposes only. Always consult a professional
financial advisor before making personal financial decisions.
| Although the information displayed is believed to be accurate, no warranties or representations are made of any kind. |
| KELLER WILLIAMS EXPERIENCE REALTY |
|
|

Dir:
1-866-382-2968
Bus:
416-548-7854
Fax:
416-981-7184
| Book Showing | Email a Friend |
Jump To:
At a Glance:
| Type: | Freehold - Detached |
| Area: | Simcoe |
| Municipality: | Barrie |
| Neighbourhood: | Queen's Park |
| Style: | Bungalow |
| Lot Size: | 52.80 x 90.04(Feet) |
| Approximate Age: | 51-99 |
| Tax: | $3,460 |
| Beds: | 3+1 |
| Baths: | 1 |
| Fireplace: | Y |
| Pool: | None |
Locatin Map:
Payment Calculator:
- Color Examples
- Green
- Black and Gold
- Dark Navy Blue And Gold
- Cyan
- Black
- Purple
- Gray
- Blue and Black
- Orange and Black
- Red
- Magenta
- Gold
- Device Examples

