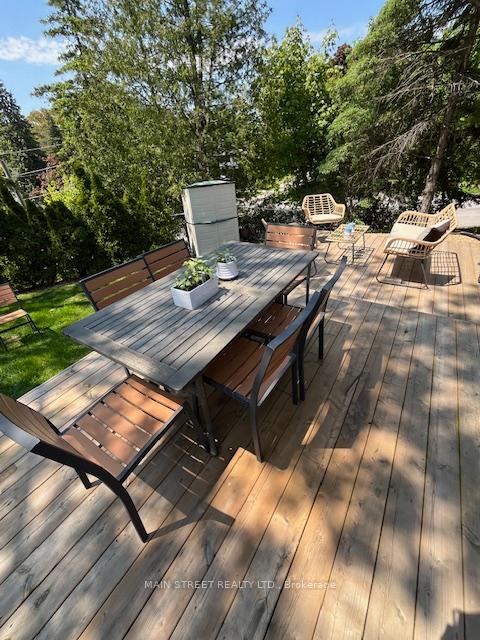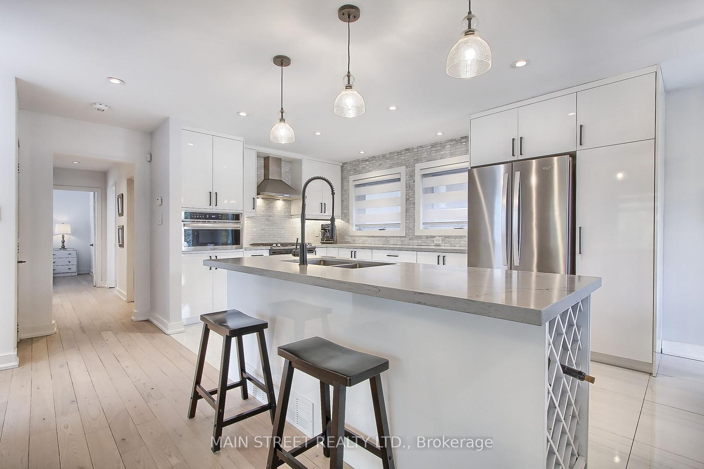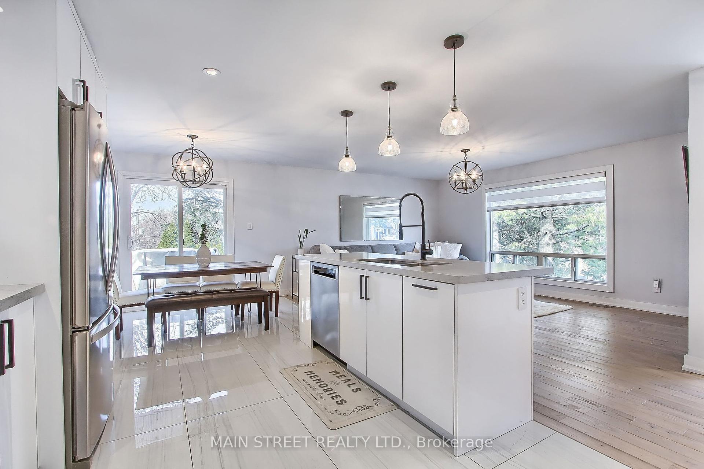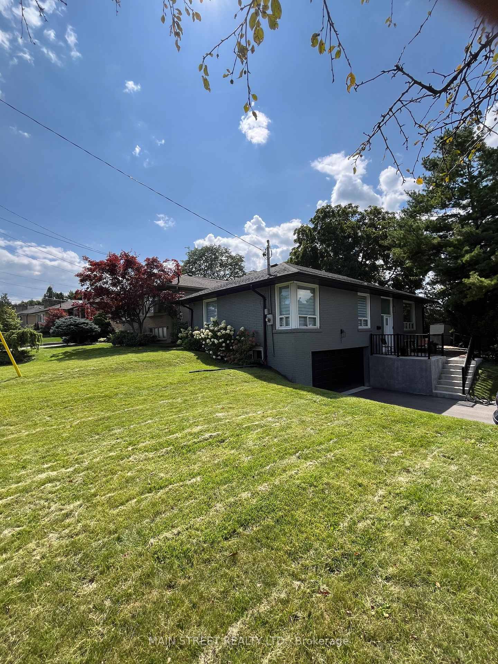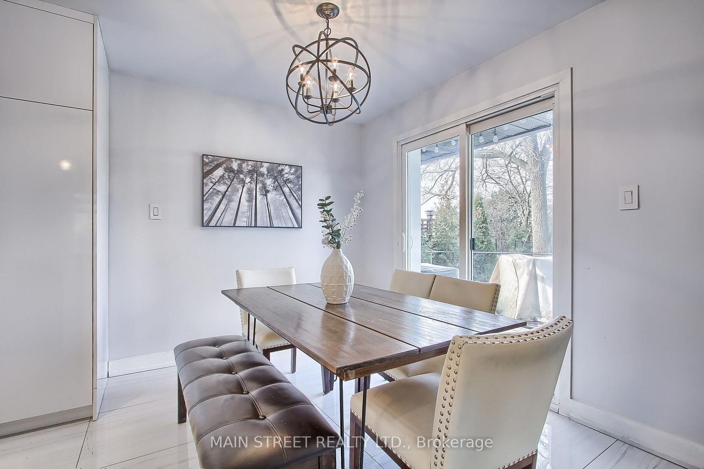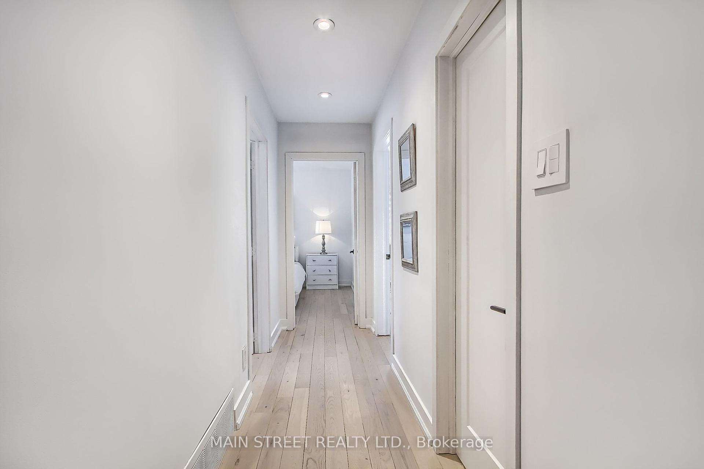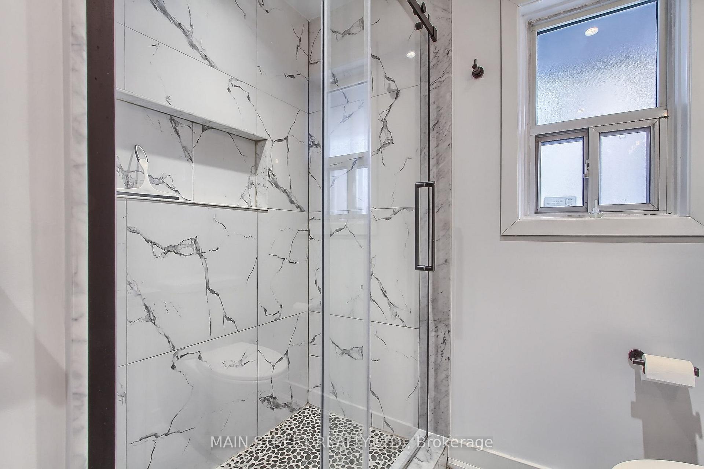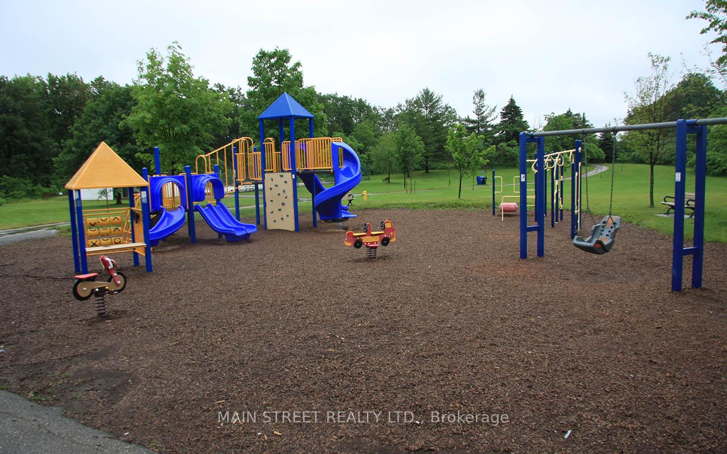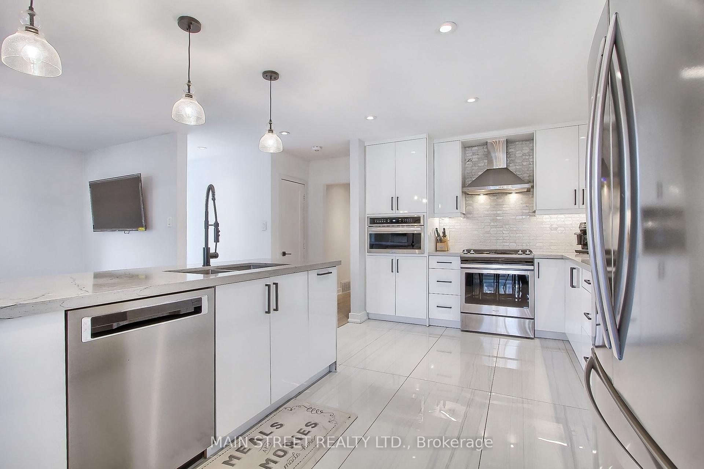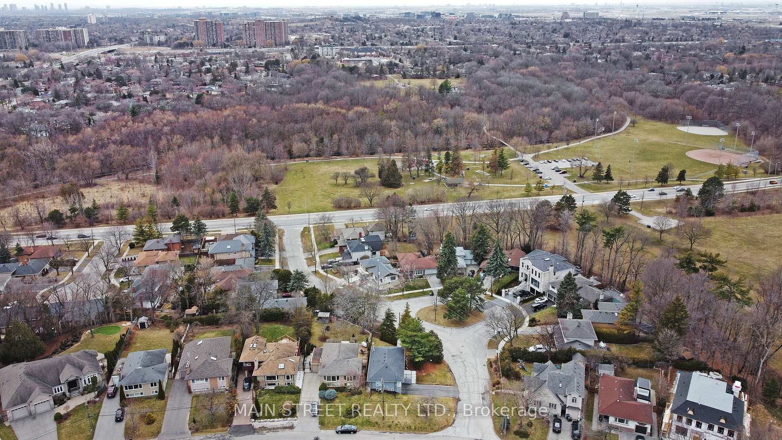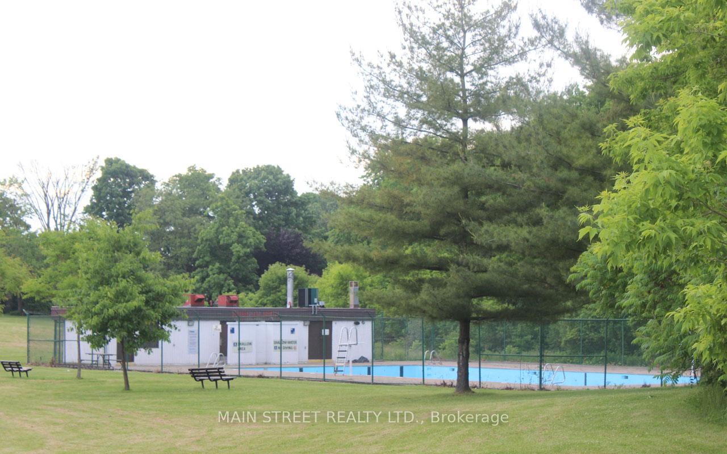$1,497,000
Available - For Sale
Listing ID: W9295196
1 Hillavon Dr South , Toronto, M9B 2P4, Ontario
| Extensively renovated inside & outside throughout between 2020 to 2022; so many new features! Just turn the key & move in! Located in prestigious Princess-Rosethorn of multi-million $$ new homes! This home leads into open concept, spacious living-dining-kitchen rooms with Stainless steel appliances, Quartz countertops; new light colored plank hardwood and porcelain flooring throughout. New Zebra blinds throughout! Diningroom leads out to additional outdoor dining & lounging new deck (2023) in the backyard. The backyard flows into its own private treed ravine. Newer finished lower level provides a spacious additional family room/office. On this level is another new 3 pc bathroom w. soaker tub. Lower level features direct access to rare 2-car garage. Walk to West Deane & Ravencrest Parks with public pool, tennis courts. TTC, top-ranked schools. 7 minutes to Airport. |
| Extras: Existing Survey Available. Property extends beyond chain link fence at side yard. See Also Floor Plan in attachments. Garden shed and additional S/S Refrigerator in garage also included. |
| Price | $1,497,000 |
| Taxes: | $5321.75 |
| Address: | 1 Hillavon Dr South , Toronto, M9B 2P4, Ontario |
| Lot Size: | 51.78 x 147.46 (Feet) |
| Directions/Cross Streets: | Martingrove and Rathburn |
| Rooms: | 7 |
| Bedrooms: | 3 |
| Bedrooms +: | |
| Kitchens: | 1 |
| Family Room: | N |
| Basement: | Finished, Sep Entrance |
| Property Type: | Detached |
| Style: | Bungalow |
| Exterior: | Brick |
| Garage Type: | Attached |
| (Parking/)Drive: | Pvt Double |
| Drive Parking Spaces: | 4 |
| Pool: | None |
| Other Structures: | Garden Shed |
| Property Features: | Golf, Park, Place Of Worship, Public Transit, Rec Centre, School |
| Fireplace/Stove: | N |
| Heat Source: | Gas |
| Heat Type: | Forced Air |
| Central Air Conditioning: | Central Air |
| Laundry Level: | Lower |
| Sewers: | Sewers |
| Water: | Municipal |
| Utilities-Cable: | A |
| Utilities-Hydro: | Y |
| Utilities-Gas: | Y |
| Utilities-Telephone: | A |
$
%
Years
This calculator is for demonstration purposes only. Always consult a professional
financial advisor before making personal financial decisions.
| Although the information displayed is believed to be accurate, no warranties or representations are made of any kind. |
| MAIN STREET REALTY LTD. |
|
|

Dir:
1-866-382-2968
Bus:
416-548-7854
Fax:
416-981-7184
| Virtual Tour | Book Showing | Email a Friend |
Jump To:
At a Glance:
| Type: | Freehold - Detached |
| Area: | Toronto |
| Municipality: | Toronto |
| Neighbourhood: | Princess-Rosethorn |
| Style: | Bungalow |
| Lot Size: | 51.78 x 147.46(Feet) |
| Tax: | $5,321.75 |
| Beds: | 3 |
| Baths: | 2 |
| Fireplace: | N |
| Pool: | None |
Locatin Map:
Payment Calculator:
- Color Examples
- Green
- Black and Gold
- Dark Navy Blue And Gold
- Cyan
- Black
- Purple
- Gray
- Blue and Black
- Orange and Black
- Red
- Magenta
- Gold
- Device Examples

