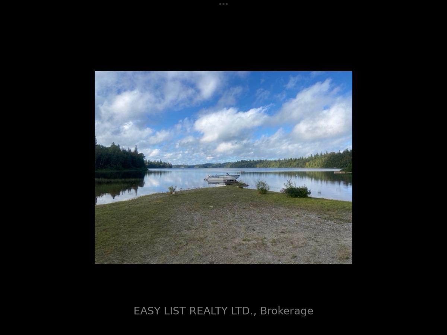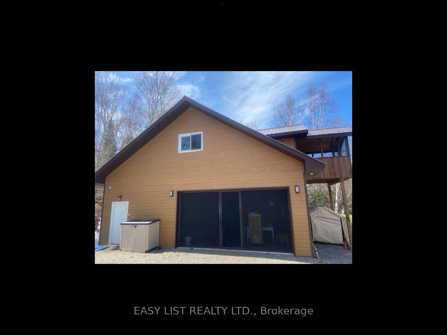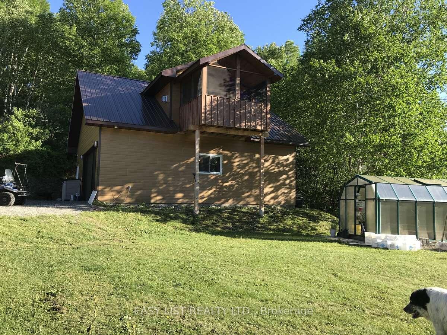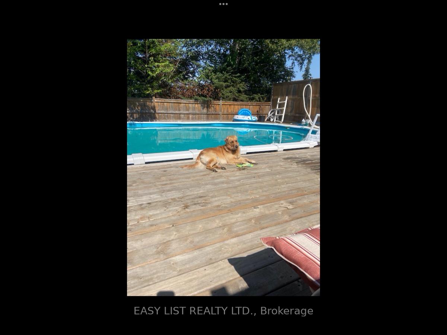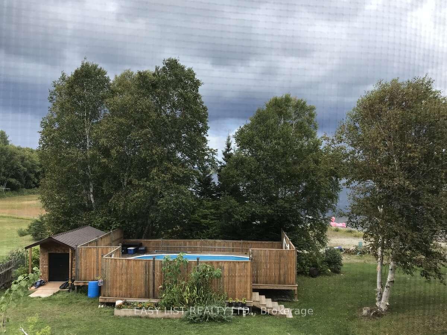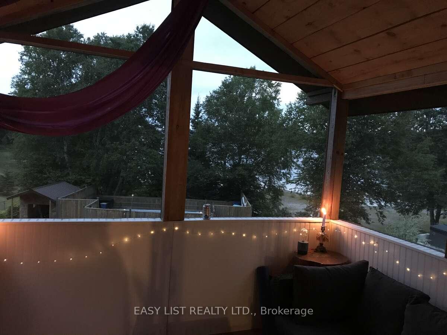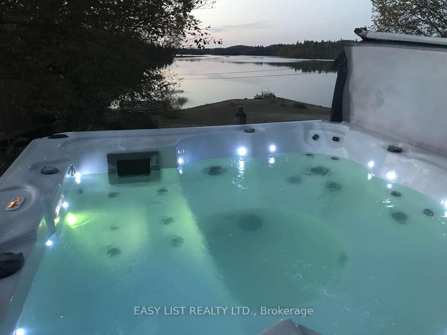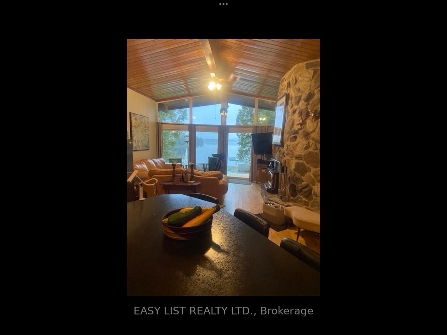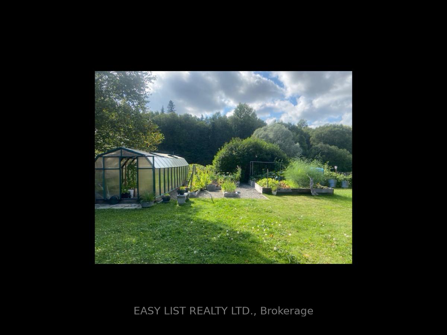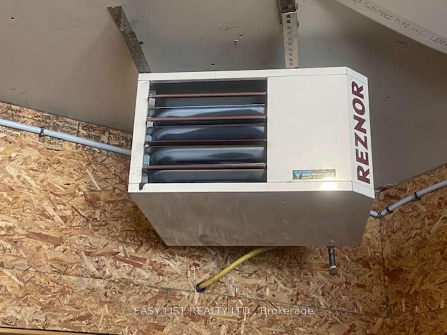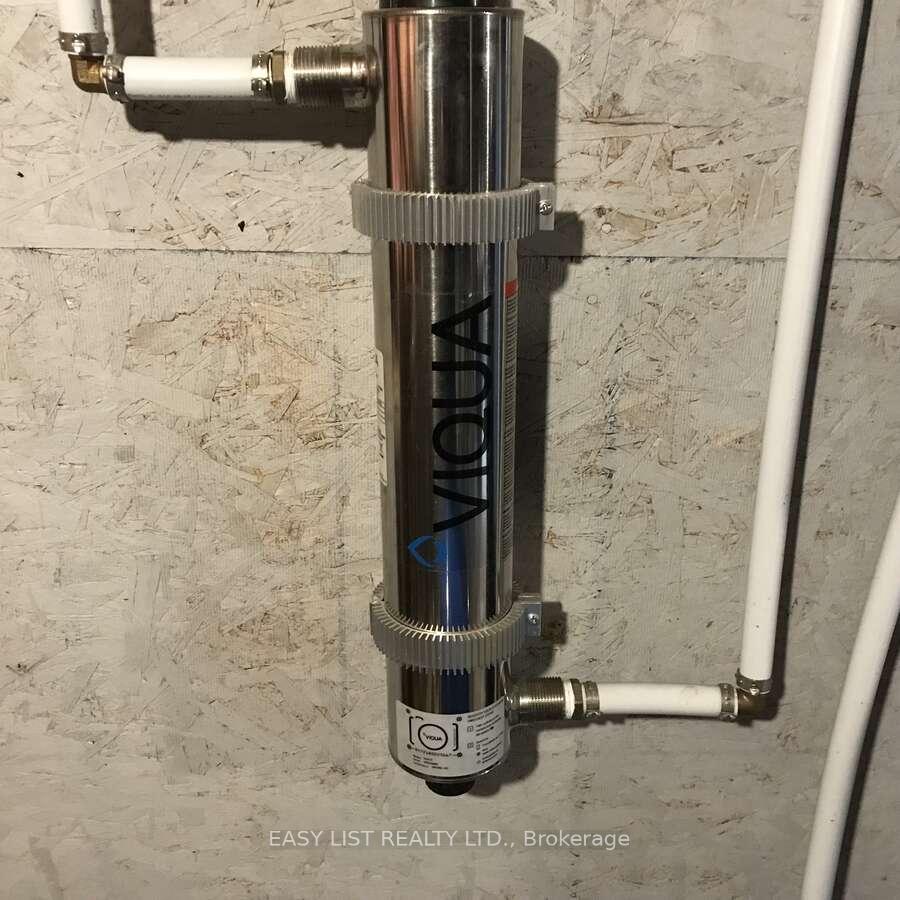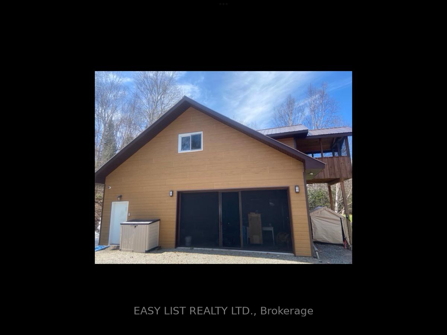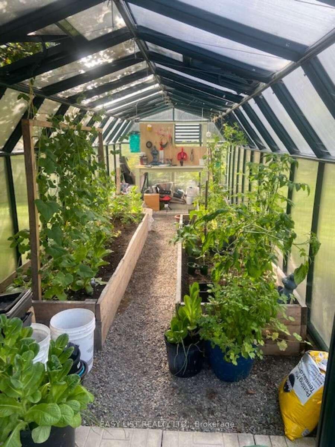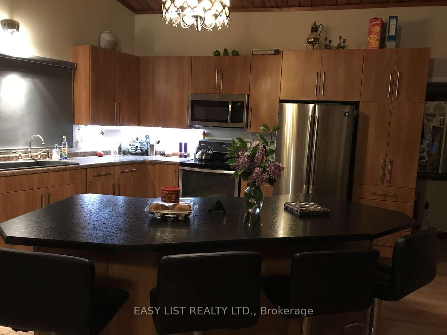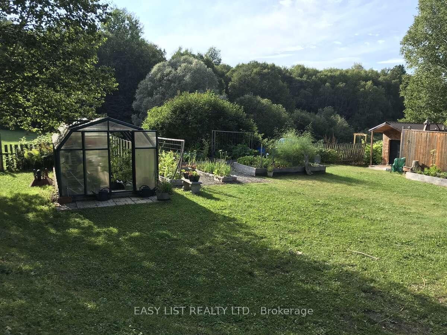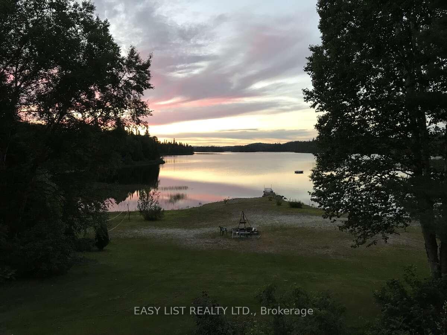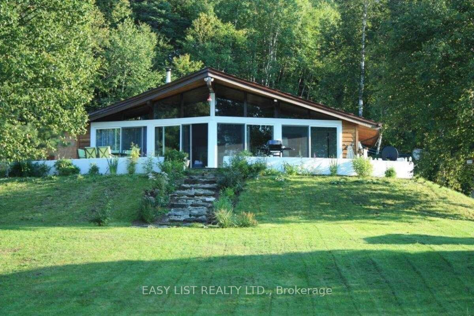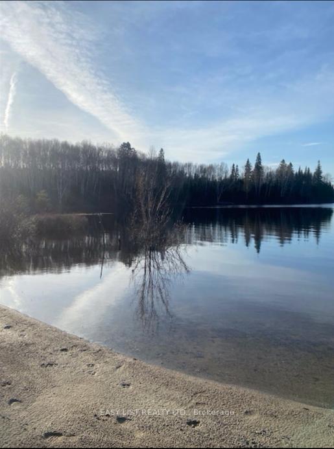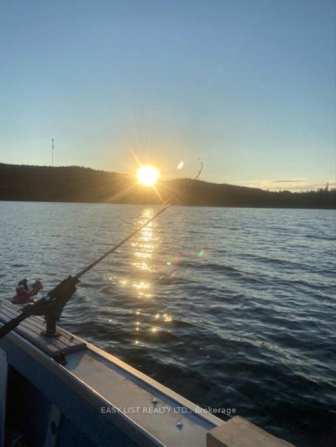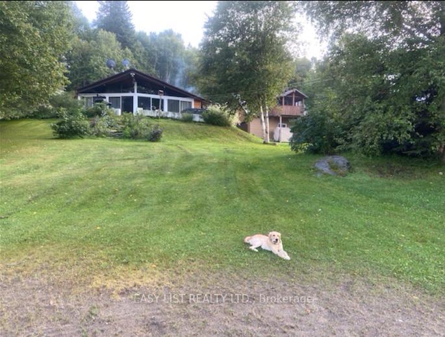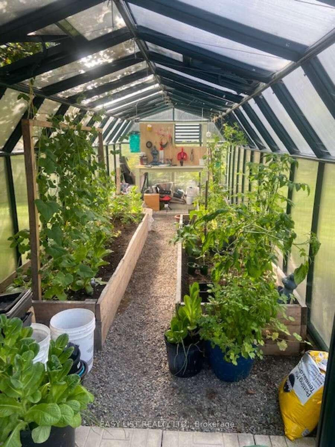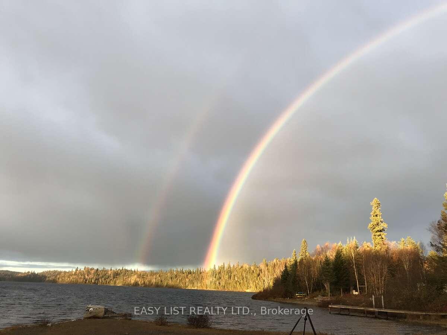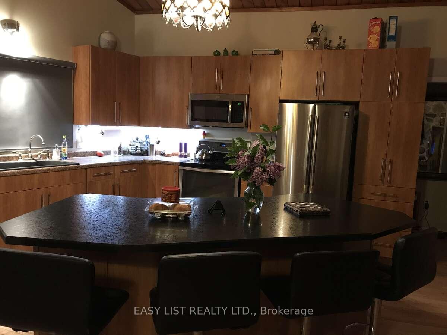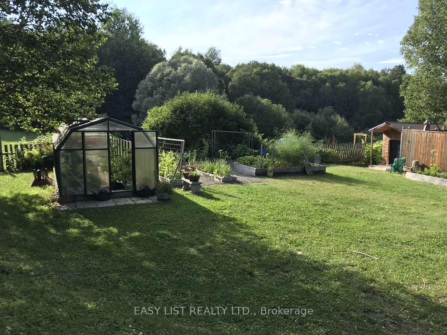$499,000
Available - For Sale
Listing ID: X9132929
26 Catfish Lake Rd , Wawa, P0S 1K0, Ontario
| For more info on this property, please click the Brochure button below. Welcome to Spectacular Catfish Lake, a serene and picturesque getaway located just 12 km north of Wawa! This stunning property boasts deeded land, a rare find in this area, with 150' of waterfront and 302' of depth. The 2+1 bedroom, 1 bathroom four-season home features 12ft ceilings, stainless appliances, washer/dryer, and maple hardwood floors throughout. The open-concept design is bright and airy, with a cozy wood stove (WETT certified) and baseboard heat. The 200amp service provides ample power for the house and garage, which is equipped with its own 100amp line. The highlight of the property is the 32x32 heated garage with a 10ft ceiling, 16ft door, and lifestyle screen, perfect for parking your boat or RV. The property also features a semi-finished loft with a propane linear fireplace and plenty of building materials for finishing, offering great rental potential. Step outside to enjoy the 10x10 screen room with lake and pool views, or explore the 12x24 greenhouse and mature raised beds. Additional features include an 8x12 storage shed, heated 16x32 pool with private deck, and a 5-person spa overlooking the lake. With a certified septic system (registered with Algoma Health Unit in 2010) and UV water treatment filtration system, you can relax knowing that this property has been well-maintained and is ready for one! |
| Price | $499,000 |
| Taxes: | $3600.00 |
| Assessment: | $126000 |
| Assessment Year: | 2023 |
| Address: | 26 Catfish Lake Rd , Wawa, P0S 1K0, Ontario |
| Lot Size: | 150.00 x 302.00 (Feet) |
| Acreage: | .50-1.99 |
| Directions/Cross Streets: | Hwy 17 North |
| Rooms: | 8 |
| Bedrooms: | 2 |
| Bedrooms +: | 1 |
| Kitchens: | 1 |
| Family Room: | N |
| Basement: | Crawl Space, Full |
| Property Type: | Detached |
| Style: | Bungalow |
| Exterior: | Wood |
| Garage Type: | Detached |
| (Parking/)Drive: | Private |
| Drive Parking Spaces: | 6 |
| Pool: | Abv Grnd |
| Other Structures: | Greenhouse, Workshop |
| Approximatly Square Footage: | 1100-1500 |
| Property Features: | Beach, Campground, Golf, Hospital, Lake Access, Other |
| Fireplace/Stove: | Y |
| Heat Source: | Wood |
| Heat Type: | Heat Pump |
| Central Air Conditioning: | Central Air |
| Laundry Level: | Main |
| Sewers: | Septic |
| Water: | Other |
| Water Supply Types: | Lake/River |
| Utilities-Cable: | N |
| Utilities-Hydro: | Y |
| Utilities-Gas: | N |
| Utilities-Telephone: | A |
$
%
Years
This calculator is for demonstration purposes only. Always consult a professional
financial advisor before making personal financial decisions.
| Although the information displayed is believed to be accurate, no warranties or representations are made of any kind. |
| EASY LIST REALTY LTD. |
|
|

Dir:
1-866-382-2968
Bus:
416-548-7854
Fax:
416-981-7184
| Book Showing | Email a Friend |
Jump To:
At a Glance:
| Type: | Freehold - Detached |
| Area: | Algoma |
| Municipality: | Wawa |
| Style: | Bungalow |
| Lot Size: | 150.00 x 302.00(Feet) |
| Tax: | $3,600 |
| Beds: | 2+1 |
| Baths: | 1 |
| Fireplace: | Y |
| Pool: | Abv Grnd |
Locatin Map:
Payment Calculator:
- Color Examples
- Green
- Black and Gold
- Dark Navy Blue And Gold
- Cyan
- Black
- Purple
- Gray
- Blue and Black
- Orange and Black
- Red
- Magenta
- Gold
- Device Examples

