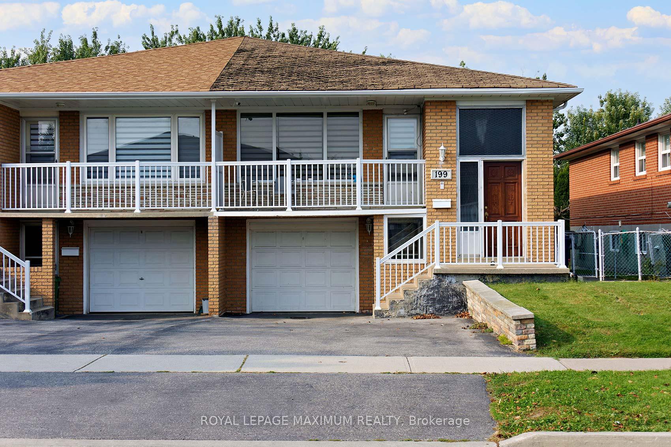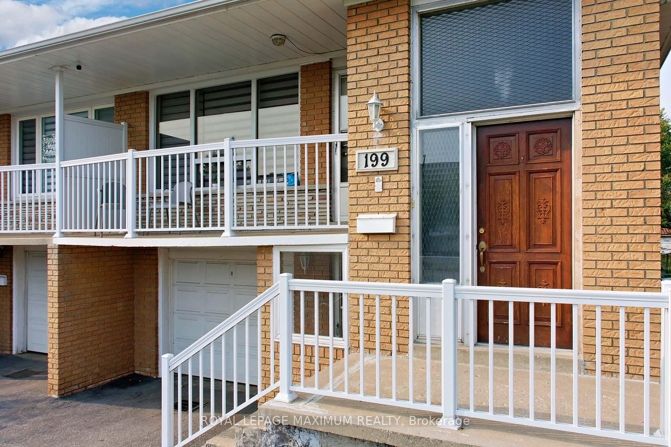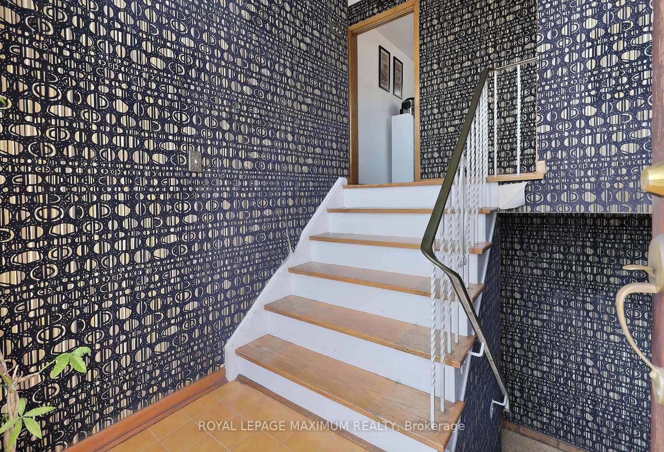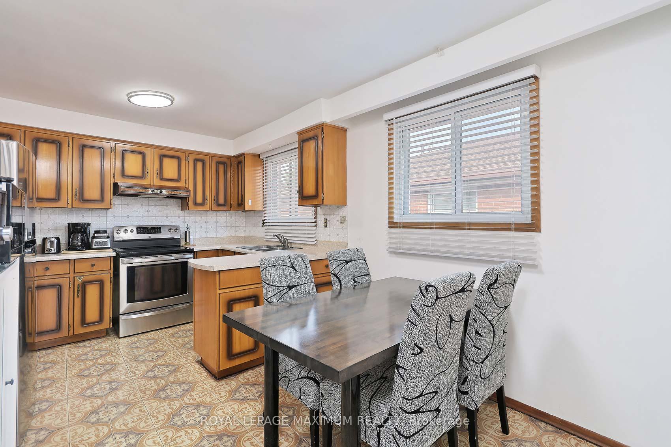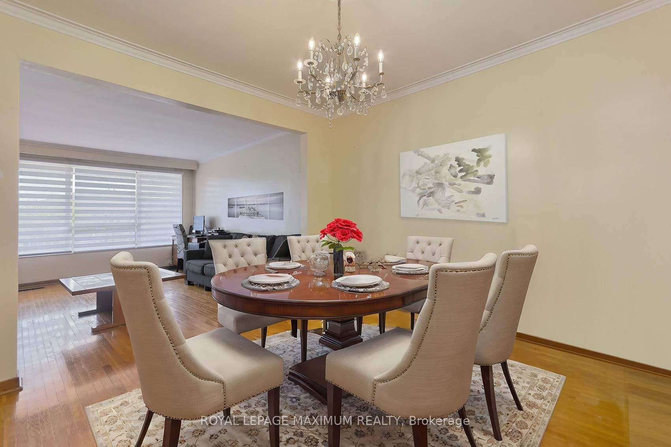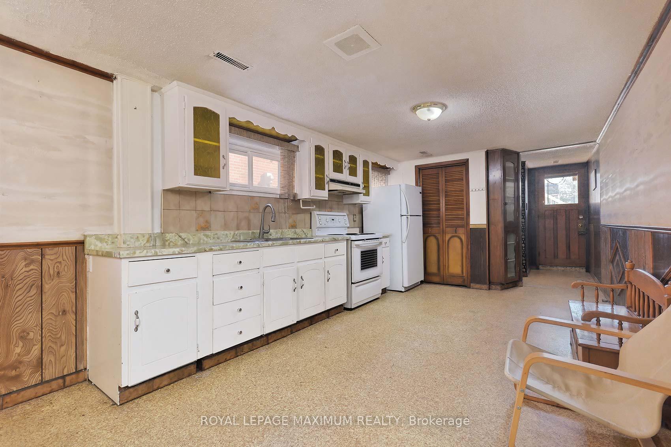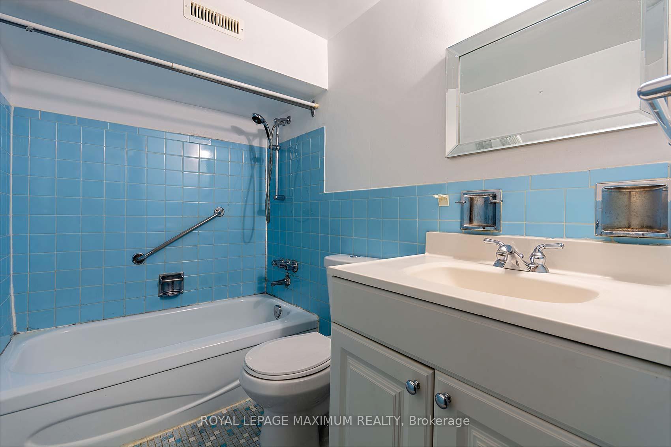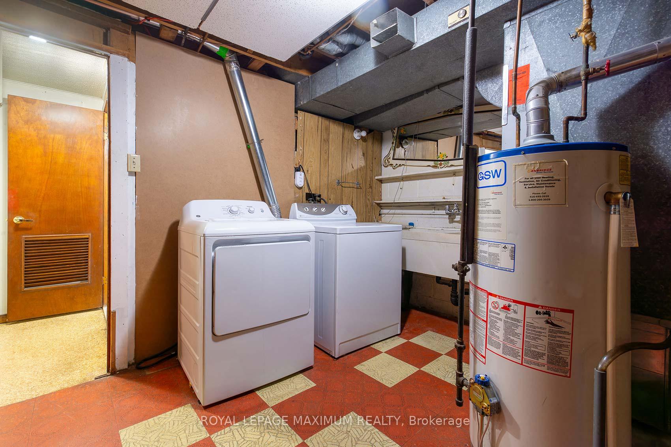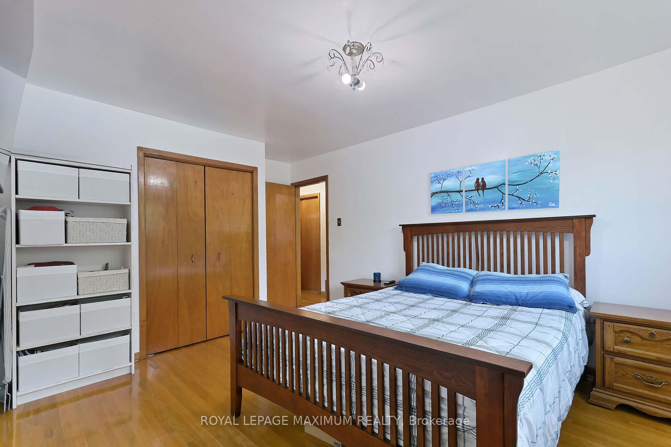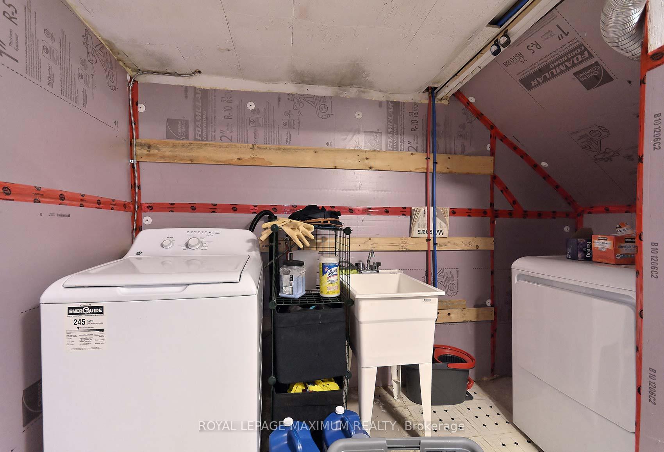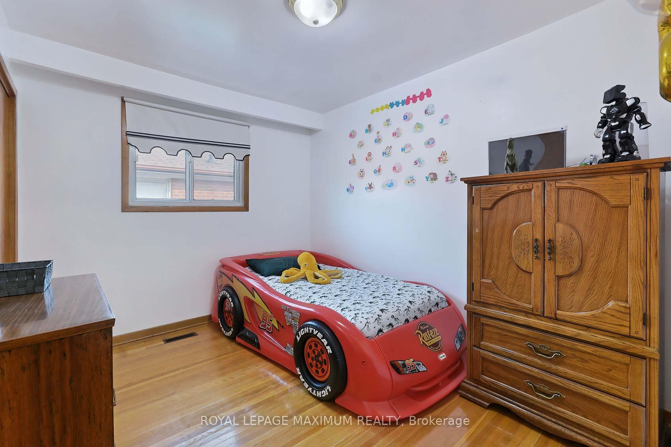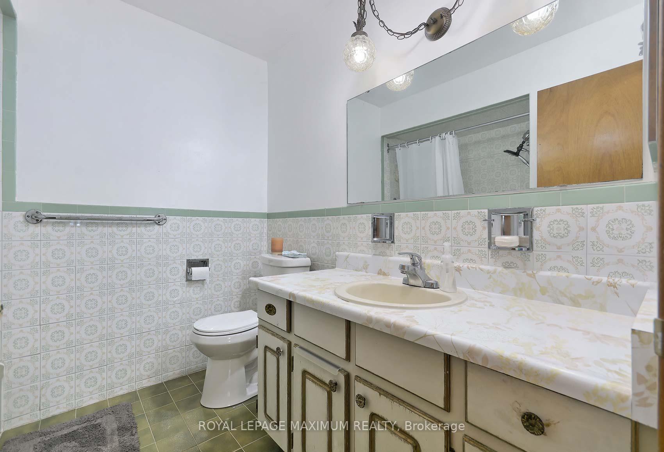$949,000
Available - For Sale
Listing ID: W9346221
199 Cabana Dr , Toronto, M9L 1L2, Ontario
| Location! Location! Location! Fantastic opportunity available for investors or end users! Very spacious principal rooms and extremely well maintained 3-Bedroom home with a huge pool sized lot that backs on to Green space; Bright & Spacious Bedrooms, Family Room, Dining Room, 2 Kitchens with Breakfast Area, Hardwood Flooring Throughout, 3 Separate Entrances To The Home. W/O Basement; Close to public transit, Finch West Subway Station, Hwy 400/407/427, Schools & York University, Parks and Walking trails, Shopping malls, Banks, Restaurants, Hospital, Community Centre, Grocery Stores & all local amenities. A Must See!! A++ |
| Extras: All existing Appliances, 2 Kitchens with 2 Fridges, 2 Stoves, 2 Washer/Dryers, All existing ELF's, Separate Entrance for basement apartment. |
| Price | $949,000 |
| Taxes: | $3590.75 |
| Address: | 199 Cabana Dr , Toronto, M9L 1L2, Ontario |
| Lot Size: | 30.00 x 150.00 (Feet) |
| Directions/Cross Streets: | Islington / Steeles Ave |
| Rooms: | 7 |
| Bedrooms: | 3 |
| Bedrooms +: | |
| Kitchens: | 1 |
| Kitchens +: | 1 |
| Family Room: | N |
| Basement: | Finished, Sep Entrance |
| Property Type: | Semi-Detached |
| Style: | Bungalow-Raised |
| Exterior: | Brick |
| Garage Type: | Built-In |
| (Parking/)Drive: | Private |
| Drive Parking Spaces: | 3 |
| Pool: | None |
| Fireplace/Stove: | Y |
| Heat Source: | Gas |
| Heat Type: | Forced Air |
| Central Air Conditioning: | Central Air |
| Sewers: | Sewers |
| Water: | Municipal |
$
%
Years
This calculator is for demonstration purposes only. Always consult a professional
financial advisor before making personal financial decisions.
| Although the information displayed is believed to be accurate, no warranties or representations are made of any kind. |
| ROYAL LEPAGE MAXIMUM REALTY |
|
|

Dir:
1-866-382-2968
Bus:
416-548-7854
Fax:
416-981-7184
| Virtual Tour | Book Showing | Email a Friend |
Jump To:
At a Glance:
| Type: | Freehold - Semi-Detached |
| Area: | Toronto |
| Municipality: | Toronto |
| Neighbourhood: | Humber Summit |
| Style: | Bungalow-Raised |
| Lot Size: | 30.00 x 150.00(Feet) |
| Tax: | $3,590.75 |
| Beds: | 3 |
| Baths: | 2 |
| Fireplace: | Y |
| Pool: | None |
Locatin Map:
Payment Calculator:
- Color Examples
- Green
- Black and Gold
- Dark Navy Blue And Gold
- Cyan
- Black
- Purple
- Gray
- Blue and Black
- Orange and Black
- Red
- Magenta
- Gold
- Device Examples

