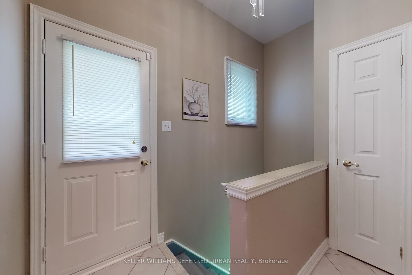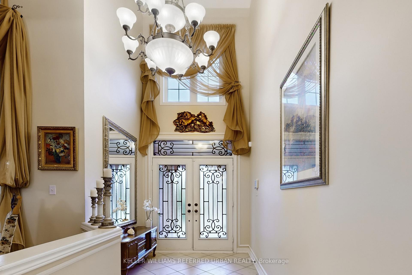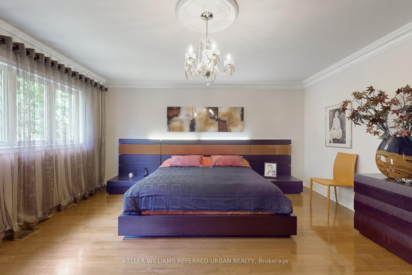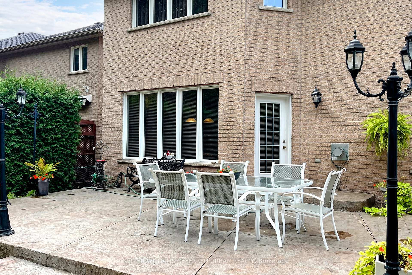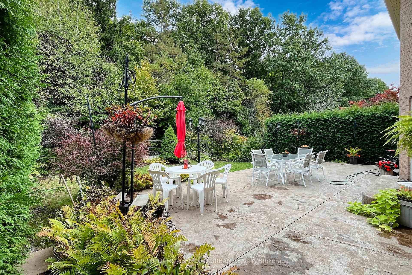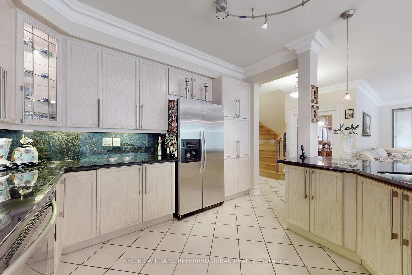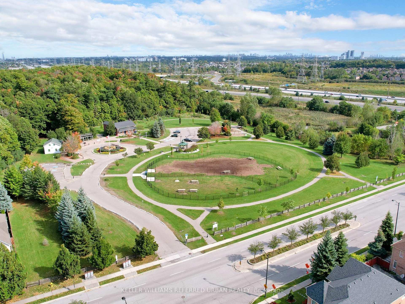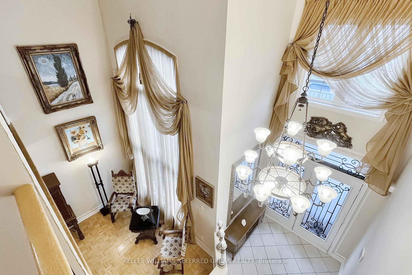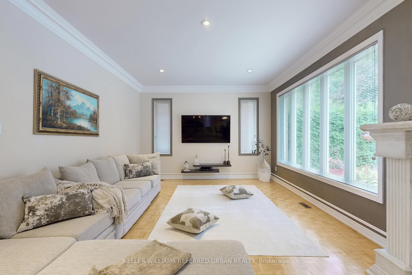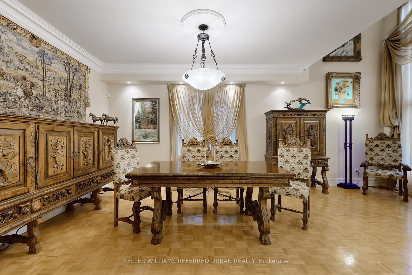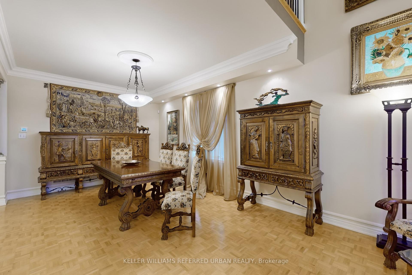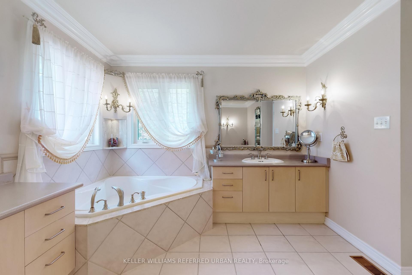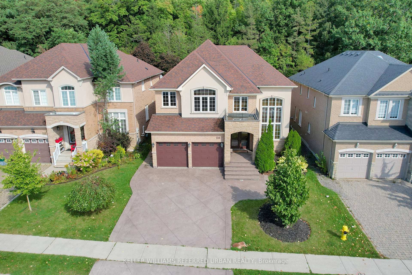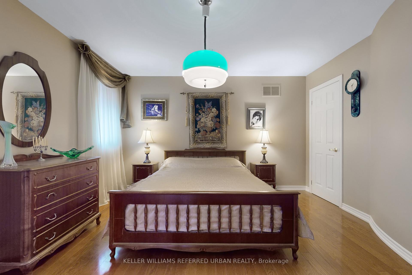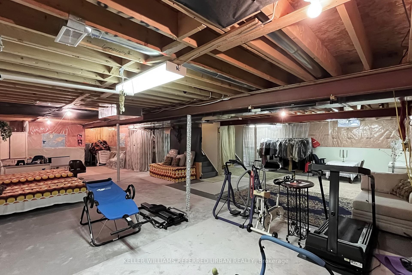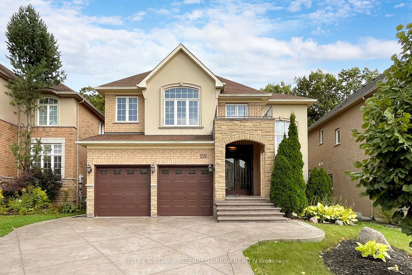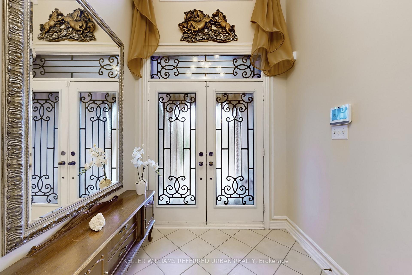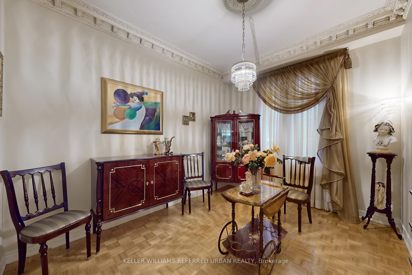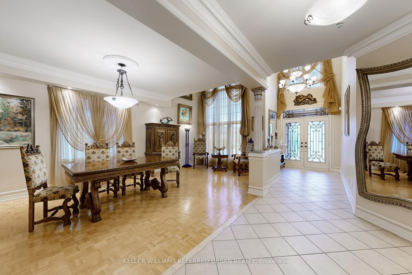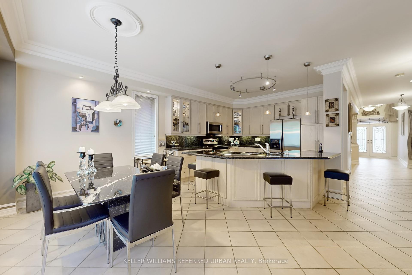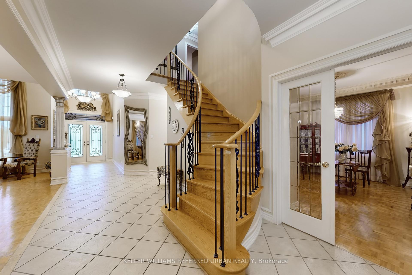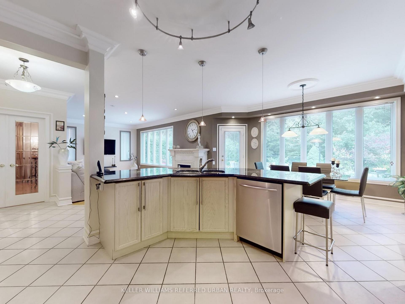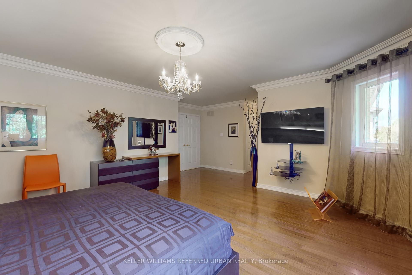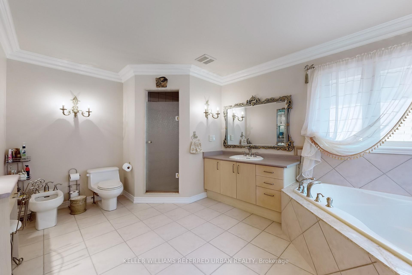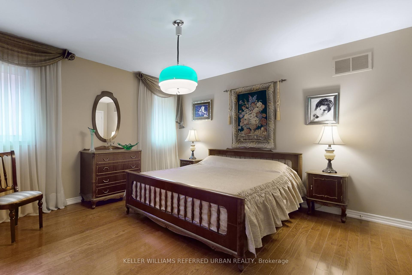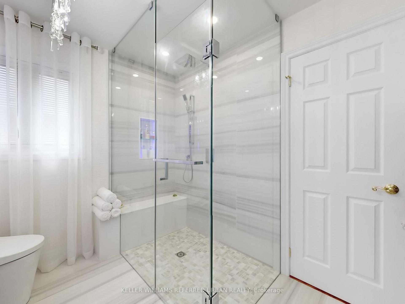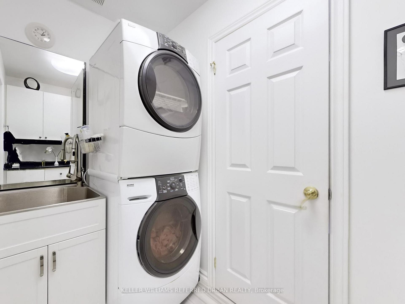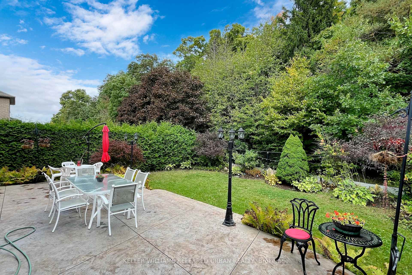$2,450,000
Available - For Sale
Listing ID: N9373388
119 Thornhill Woods Dr , Vaughan, L4J 8R5, Ontario
| *Stunning Custom Home w/Ravine Lot in Prestigious Thornhill Woods*Nestled on a breathtaking ravine lot backing onto serene Sugarbush Heritage Park, this 4-bed, 4-bath home is a rare gem. Designed w/meticulous attention to detail, this custom-built property boasts exceptional builder upgrades including oversized picture windows, offering stunning views of the lush backyard & park. The spacious, open-concept main level is perfect for entertaining, featuring a private office currently used as a game room. The 2nd-flr loft serves as a 4th bedroom, now a stylish home office ideal for today's Work From Home lifestyle. The luxurious primary bedroom offers a 5-pc ensuite, large W/I closets &spectacular ravine views. The bsmt has 2 access points, includes a private entrance to a potential in-law suite or apt, offering endless possibilities. Don't miss this opportunity to own a piece of paradise in one of Thornhills most coveted neighborhoods! |
| Extras: Enjoy the convenience of being close to Highway 7 and the 407, top-rated schools (3 elementary and 1high school), community centers, and the library. |
| Price | $2,450,000 |
| Taxes: | $8063.08 |
| Address: | 119 Thornhill Woods Dr , Vaughan, L4J 8R5, Ontario |
| Lot Size: | 45.95 x 122.80 (Feet) |
| Directions/Cross Streets: | Thornhill Woods & Summeridge |
| Rooms: | 10 |
| Bedrooms: | 4 |
| Bedrooms +: | 1 |
| Kitchens: | 1 |
| Family Room: | Y |
| Basement: | Sep Entrance, Unfinished |
| Approximatly Age: | 16-30 |
| Property Type: | Detached |
| Style: | 2-Storey |
| Exterior: | Brick |
| Garage Type: | Attached |
| (Parking/)Drive: | Private |
| Drive Parking Spaces: | 2 |
| Pool: | None |
| Approximatly Age: | 16-30 |
| Approximatly Square Footage: | 3000-3500 |
| Property Features: | Ravine, Wooded/Treed |
| Fireplace/Stove: | Y |
| Heat Source: | Gas |
| Heat Type: | Forced Air |
| Central Air Conditioning: | Central Air |
| Laundry Level: | Upper |
| Sewers: | Sewers |
| Water: | Municipal |
$
%
Years
This calculator is for demonstration purposes only. Always consult a professional
financial advisor before making personal financial decisions.
| Although the information displayed is believed to be accurate, no warranties or representations are made of any kind. |
| KELLER WILLIAMS REFERRED URBAN REALTY |
|
|

Dir:
1-866-382-2968
Bus:
416-548-7854
Fax:
416-981-7184
| Virtual Tour | Book Showing | Email a Friend |
Jump To:
At a Glance:
| Type: | Freehold - Detached |
| Area: | York |
| Municipality: | Vaughan |
| Neighbourhood: | Patterson |
| Style: | 2-Storey |
| Lot Size: | 45.95 x 122.80(Feet) |
| Approximate Age: | 16-30 |
| Tax: | $8,063.08 |
| Beds: | 4+1 |
| Baths: | 4 |
| Fireplace: | Y |
| Pool: | None |
Locatin Map:
Payment Calculator:
- Color Examples
- Green
- Black and Gold
- Dark Navy Blue And Gold
- Cyan
- Black
- Purple
- Gray
- Blue and Black
- Orange and Black
- Red
- Magenta
- Gold
- Device Examples



