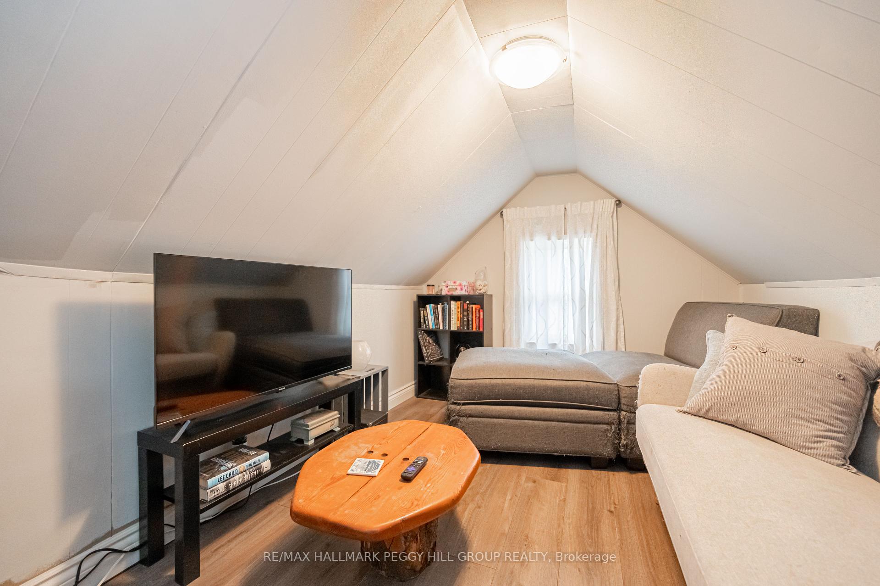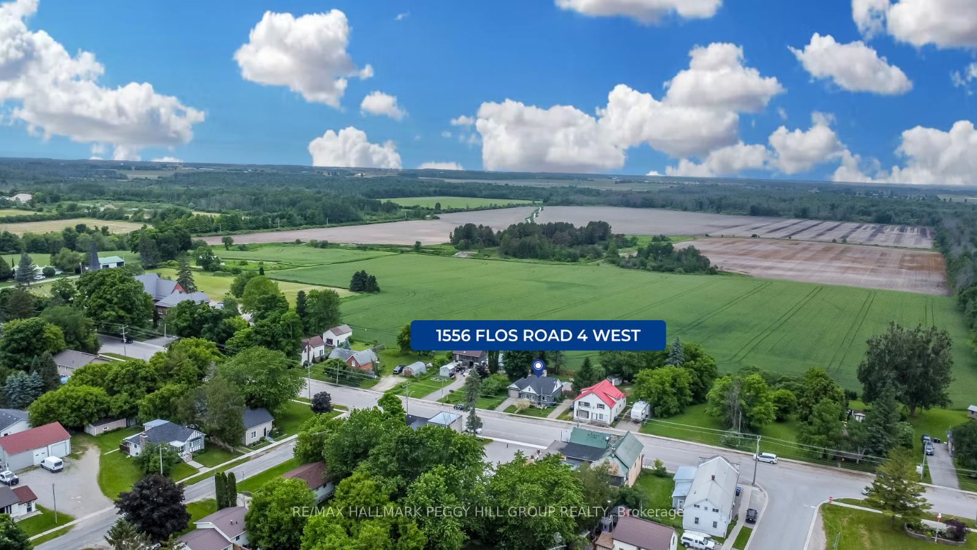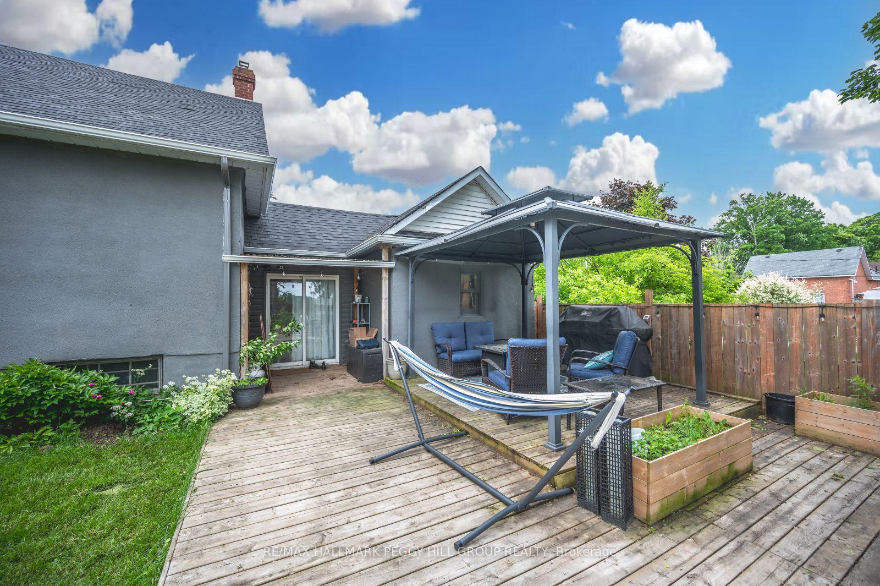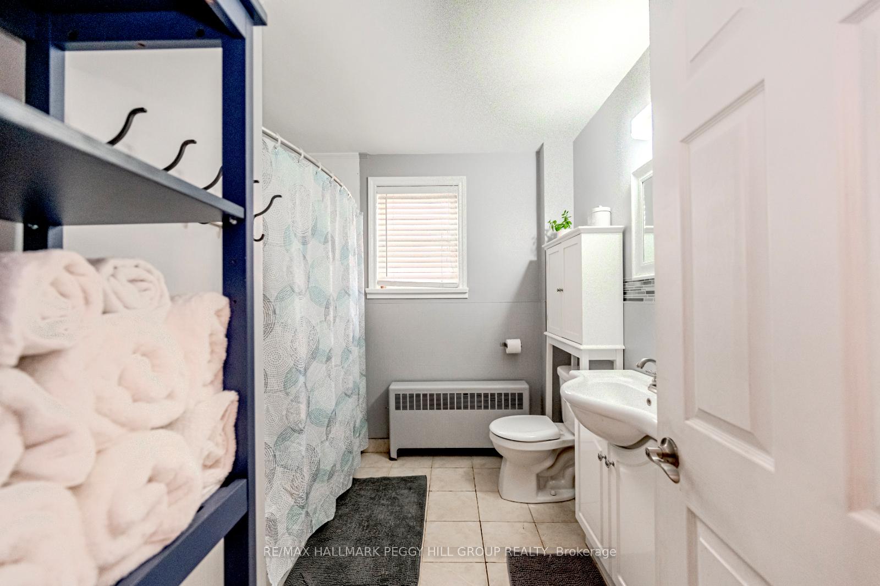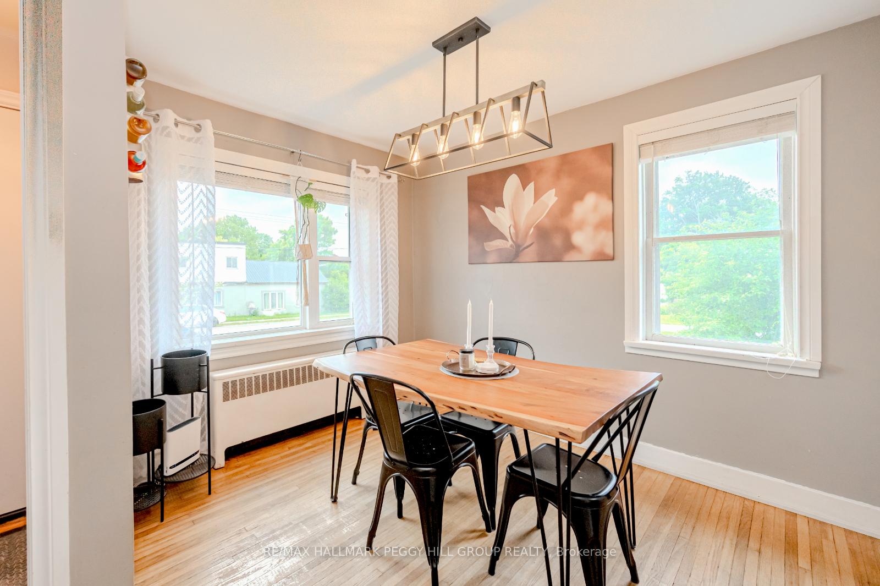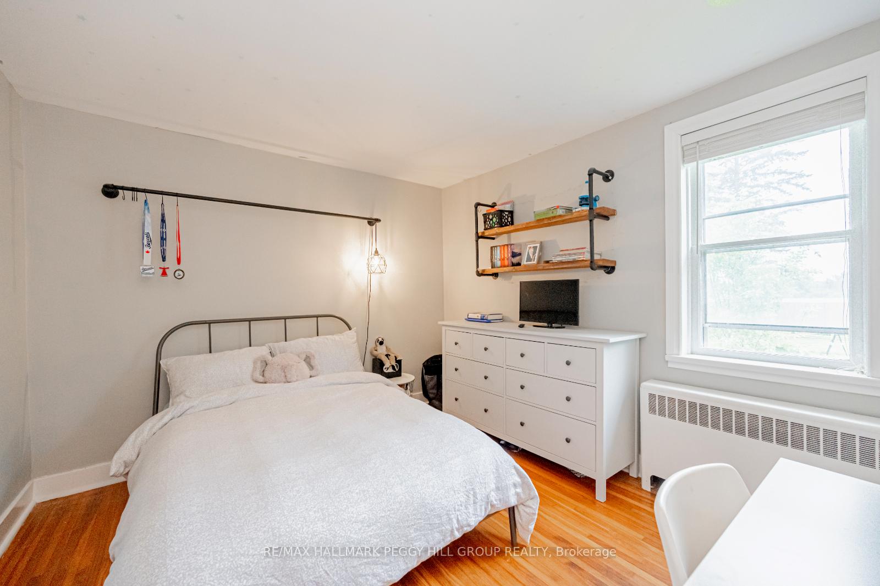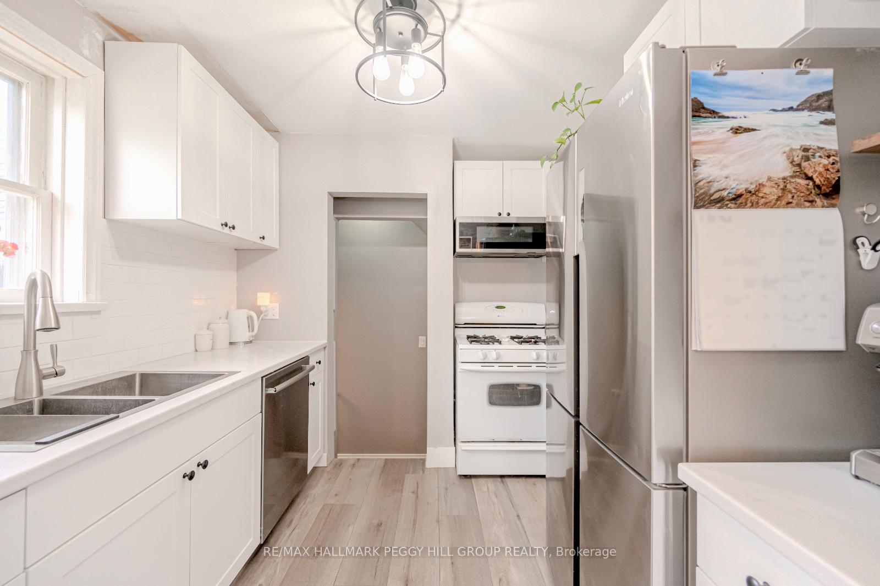$599,000
Available - For Sale
Listing ID: S9514527
1556 Flos Rd 4 West , Springwater, L0L 2K0, Ontario
| SPACIOUS 4 + 1 BEDROOM HOME WITH AN EXPANSIVE YARD, NO REAR NEIGHBOURS & PLENTY OF UPDATES! Welcome to your new oasis in the serene town of Phelpston, just a short drive from the shores of Wasaga Beach and the charming communities of Craighurst and Minesing. It is also ideally located steps away from the rail-trails, outdoor rink, baseball park, and corner store. This deceivingly spacious home boasts 4+1 bedrooms and 1,600 finished square feet of living space, offering ample room for a growing family. Enjoy the luxury of no rear neighbours and the convenience of two driveways, ensuring plenty of parking for residents and visitors. Inside, the garage offers inside entry for added security. Discover hardwood floors and a beautifully renovated kitchen to inspire your inner chef. The spacious living and dining rooms provide the perfect backdrop for lively family gatherings and everyday living. The generous primary bedroom offers a peaceful escape, while the huge, fully fenced yard is ideal for kids and pets to play freely. It is complete with a large deck for entertaining and additional features such as two backyard sheds for seasonal storage and a gazebo. A versatile bonus room and workshop await in the basement. Notable upgrades include an efficient hot water boiler system, a newer 100 amp panel, and updates to the roof, gutters, and soffits. Your #HomeToStay awaits! |
| Price | $599,000 |
| Taxes: | $1991.77 |
| Address: | 1556 Flos Rd 4 West , Springwater, L0L 2K0, Ontario |
| Lot Size: | 66.00 x 132.00 (Feet) |
| Acreage: | < .50 |
| Directions/Cross Streets: | Simcoe County Rd 27/Flos Rd 4 W |
| Rooms: | 9 |
| Rooms +: | 1 |
| Bedrooms: | 4 |
| Bedrooms +: | 1 |
| Kitchens: | 1 |
| Family Room: | N |
| Basement: | Full, Part Fin |
| Approximatly Age: | 51-99 |
| Property Type: | Detached |
| Style: | 1 1/2 Storey |
| Exterior: | Stucco/Plaster, Vinyl Siding |
| Garage Type: | Attached |
| (Parking/)Drive: | Private |
| Drive Parking Spaces: | 4 |
| Pool: | None |
| Other Structures: | Garden Shed |
| Approximatly Age: | 51-99 |
| Approximatly Square Footage: | 1100-1500 |
| Property Features: | Fenced Yard, Other, Park, School Bus Route |
| Fireplace/Stove: | N |
| Heat Source: | Gas |
| Heat Type: | Water |
| Central Air Conditioning: | None |
| Sewers: | Septic |
| Water: | Well |
| Water Supply Types: | Sand Point W |
$
%
Years
This calculator is for demonstration purposes only. Always consult a professional
financial advisor before making personal financial decisions.
| Although the information displayed is believed to be accurate, no warranties or representations are made of any kind. |
| RE/MAX HALLMARK PEGGY HILL GROUP REALTY |
|
|

Dir:
1-866-382-2968
Bus:
416-548-7854
Fax:
416-981-7184
| Virtual Tour | Book Showing | Email a Friend |
Jump To:
At a Glance:
| Type: | Freehold - Detached |
| Area: | Simcoe |
| Municipality: | Springwater |
| Neighbourhood: | Phelpston |
| Style: | 1 1/2 Storey |
| Lot Size: | 66.00 x 132.00(Feet) |
| Approximate Age: | 51-99 |
| Tax: | $1,991.77 |
| Beds: | 4+1 |
| Baths: | 1 |
| Fireplace: | N |
| Pool: | None |
Locatin Map:
Payment Calculator:
- Color Examples
- Green
- Black and Gold
- Dark Navy Blue And Gold
- Cyan
- Black
- Purple
- Gray
- Blue and Black
- Orange and Black
- Red
- Magenta
- Gold
- Device Examples

