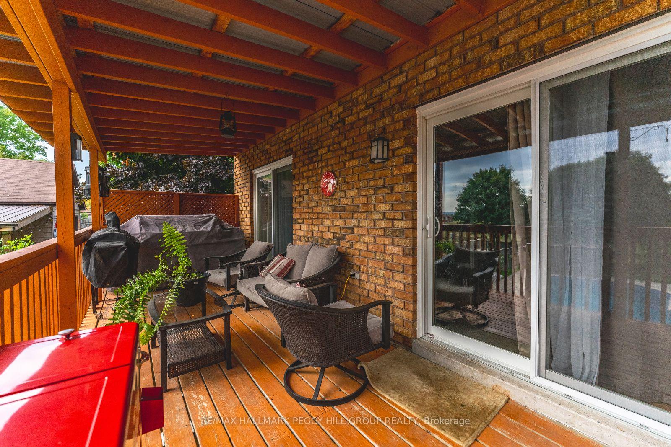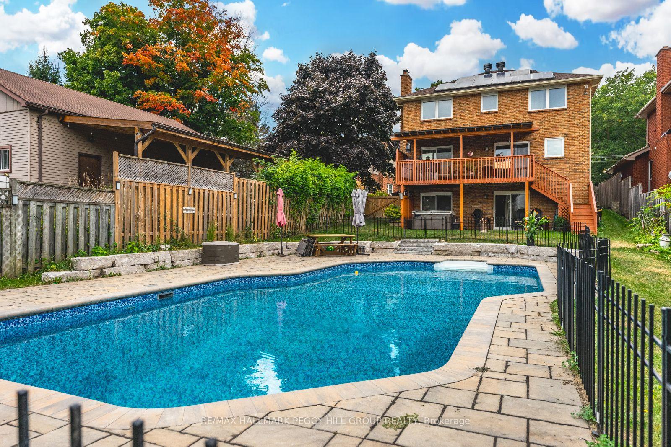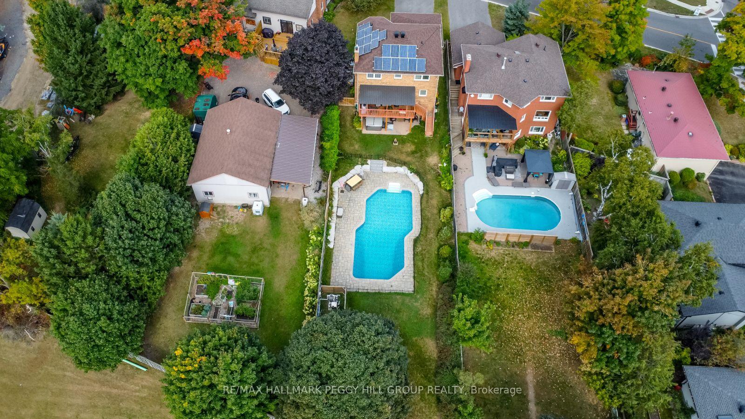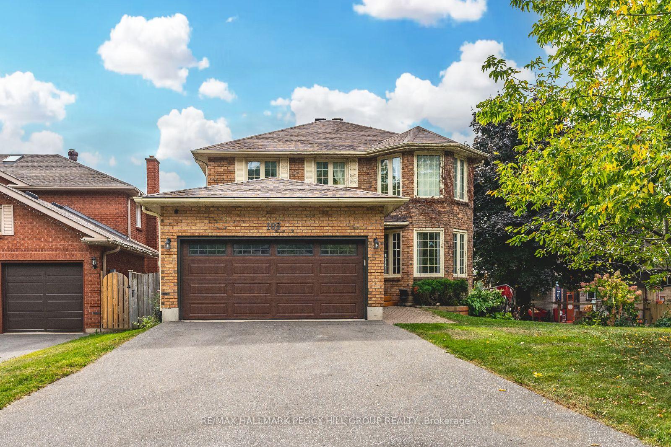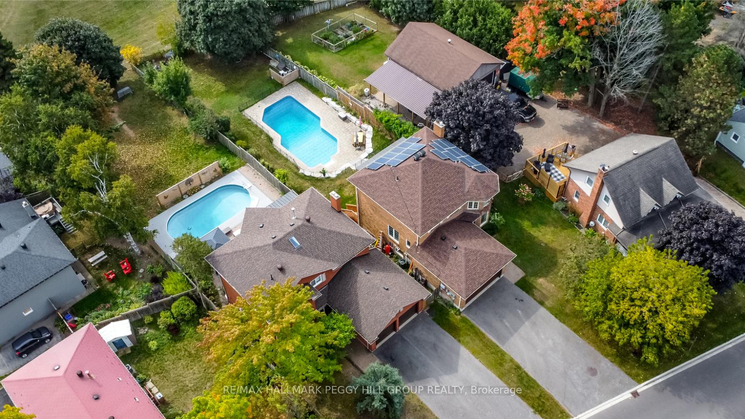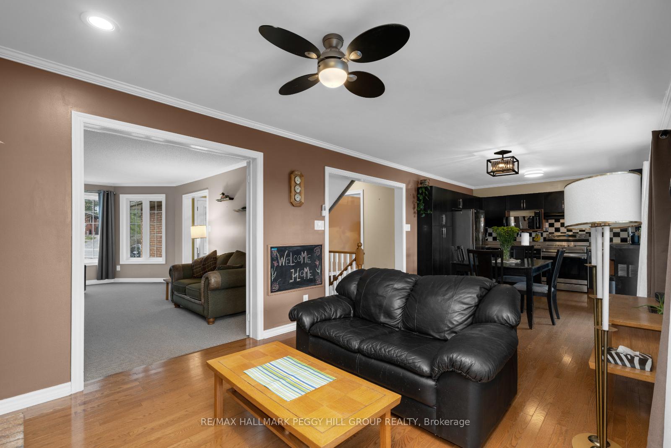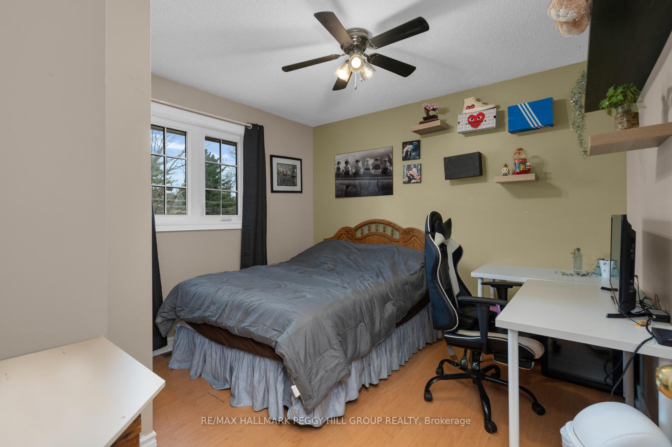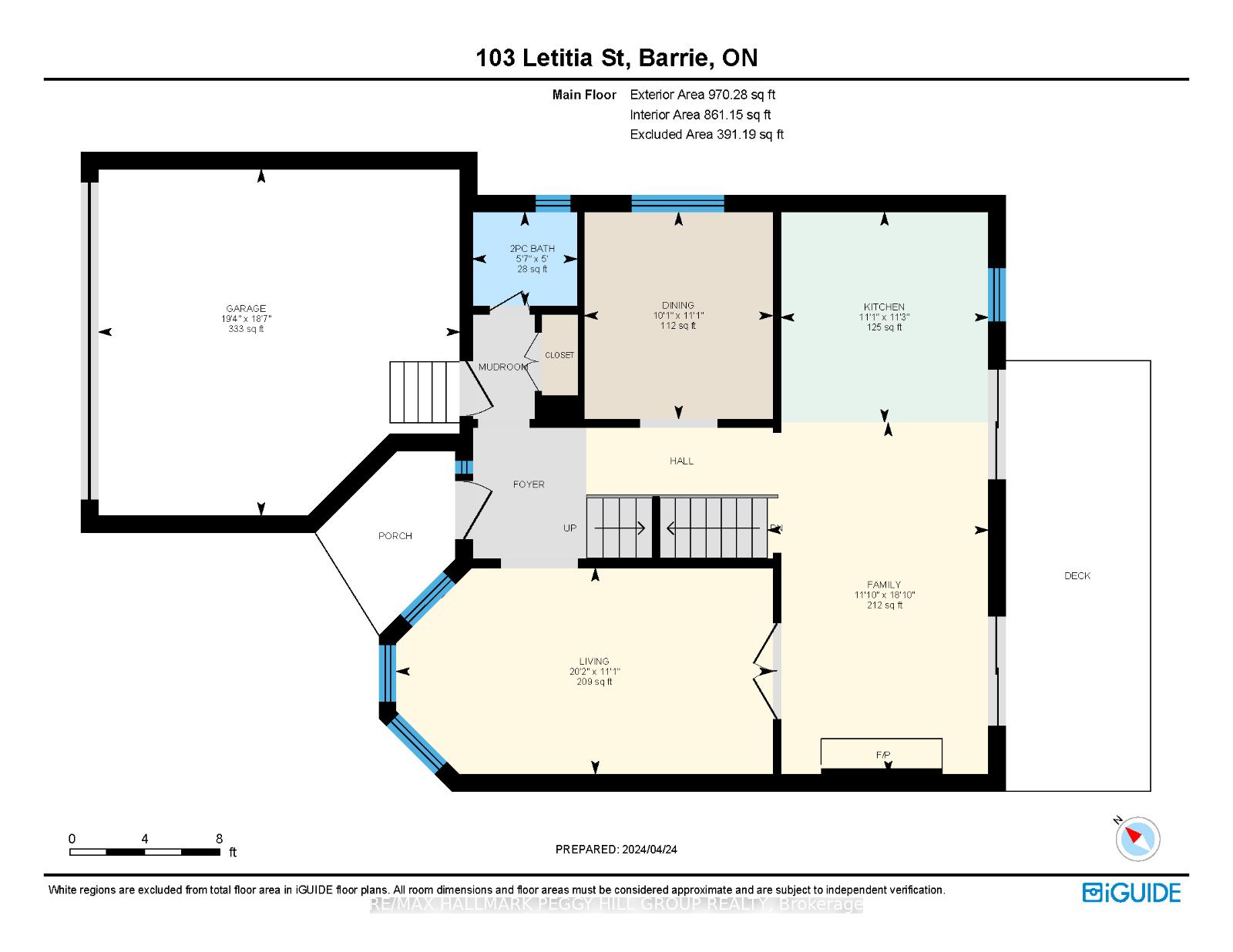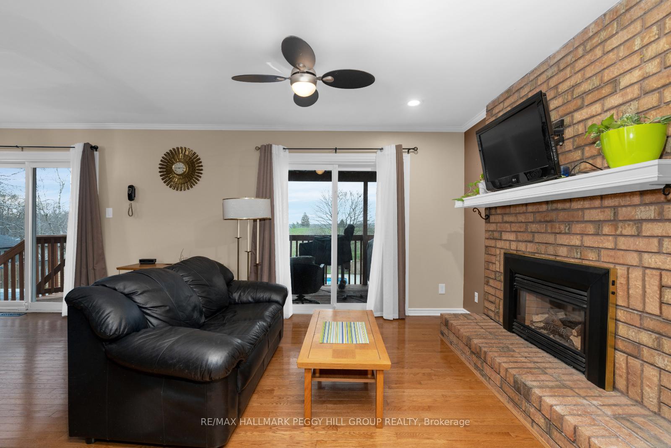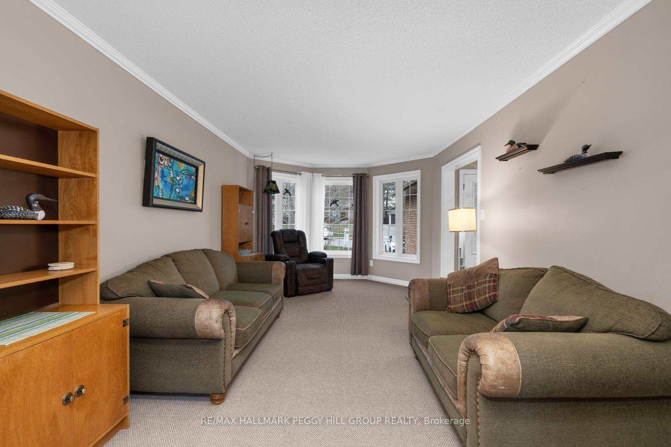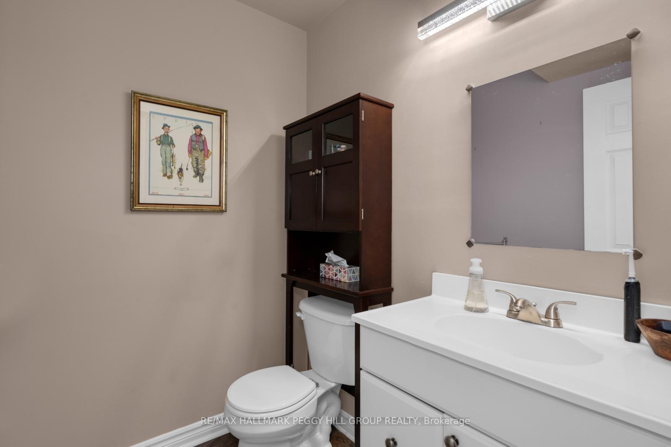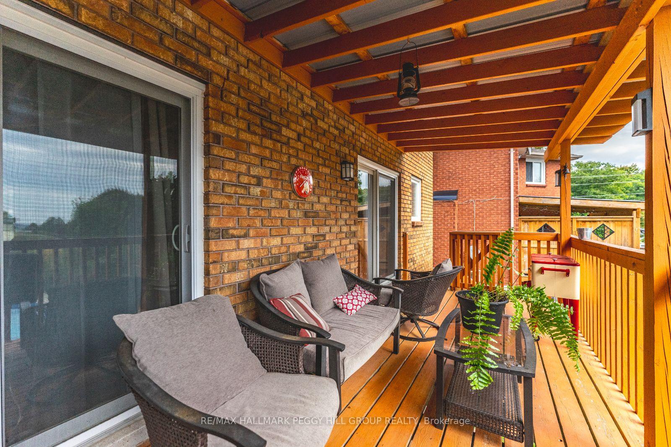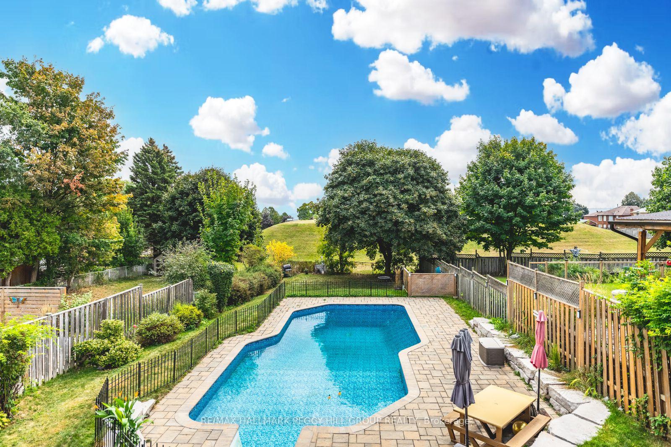$899,900
Available - For Sale
Listing ID: S9510017
103 Letitia St , Barrie, L4N 1P4, Ontario
| SPRAWLING HOME SHOWCASING A STUNNING BACKYARD OASIS WITH AN INGROUND SALTWATER POOL & MODERN UPDATES THROUGHOUT! Welcome to this 2-storey residence boasting 2,762 sq ft of finished living space, exuding charm and sophistication from the moment you arrive. With fantastic curb appeal featuring a classic brick exterior, an attached double-car garage, and a beautiful front door beneath a welcoming covered entryway, this home is sure to impress! Set on an expansive 220 ft lot, enjoy your own private oasis with no homes directly behind. Step into the backyard paradise, where a magnificent 20 x 40 ft inground saltwater pool awaits, surrounded by a gorgeous stone patio and armour stones. Recent upgrades, including a new liner, piping, heater, filter, and pump (2019.) The newly installed hot tub (2022) offers the perfect spot for relaxation. Inside, the heart of the home features a kitchen equipped with newer appliances and seamlessly opens up to a second-story deck ideal for outdoor dining. Cozy up in one of the multiple living spaces, including a family room with a gas fireplace perfect for chilly evenings. This home offers five spacious bedrooms, including four located upstairs and one in the finished walkout basement. The primary bedroom includes an attached nursery that can easily serve as an additional bedroom, making it perfect for growing families or guests. The fully finished basement also offers a large recreation room, complete with rough-ins for a gas fireplace and a wet bar, providing endless entertainment possibilities. Recent updates include newly installed shingles (2022) and a newly paved driveway (2021). Additionally, solar panels generate approximately $465 in annual income. Conveniently located near schools, parks, Highway 400 access, trails, shopping, and dining options, this incredible property offers the lifestyle you've been searching for. Dont miss the chance to call this beautiful #HomeToStay yours! |
| Price | $899,900 |
| Taxes: | $6293.38 |
| Address: | 103 Letitia St , Barrie, L4N 1P4, Ontario |
| Lot Size: | 49.51 x 220.15 (Feet) |
| Acreage: | < .50 |
| Directions/Cross Streets: | Anne St N/Letitia St |
| Rooms: | 8 |
| Rooms +: | 2 |
| Bedrooms: | 4 |
| Bedrooms +: | 1 |
| Kitchens: | 1 |
| Family Room: | Y |
| Basement: | Fin W/O, Full |
| Approximatly Age: | 31-50 |
| Property Type: | Detached |
| Style: | 2-Storey |
| Exterior: | Brick |
| Garage Type: | Attached |
| (Parking/)Drive: | Pvt Double |
| Drive Parking Spaces: | 4 |
| Pool: | Inground |
| Approximatly Age: | 31-50 |
| Property Features: | Clear View, Fenced Yard, Park, Public Transit, Rec Centre, School |
| Fireplace/Stove: | N |
| Heat Source: | Gas |
| Heat Type: | Forced Air |
| Central Air Conditioning: | Central Air |
| Laundry Level: | Lower |
| Sewers: | Sewers |
| Water: | Municipal |
| Utilities-Cable: | A |
| Utilities-Hydro: | Y |
| Utilities-Gas: | Y |
| Utilities-Telephone: | A |
$
%
Years
This calculator is for demonstration purposes only. Always consult a professional
financial advisor before making personal financial decisions.
| Although the information displayed is believed to be accurate, no warranties or representations are made of any kind. |
| RE/MAX HALLMARK PEGGY HILL GROUP REALTY |
|
|

Dir:
1-866-382-2968
Bus:
416-548-7854
Fax:
416-981-7184
| Virtual Tour | Book Showing | Email a Friend |
Jump To:
At a Glance:
| Type: | Freehold - Detached |
| Area: | Simcoe |
| Municipality: | Barrie |
| Neighbourhood: | Letitia Heights |
| Style: | 2-Storey |
| Lot Size: | 49.51 x 220.15(Feet) |
| Approximate Age: | 31-50 |
| Tax: | $6,293.38 |
| Beds: | 4+1 |
| Baths: | 4 |
| Fireplace: | N |
| Pool: | Inground |
Locatin Map:
Payment Calculator:
- Color Examples
- Green
- Black and Gold
- Dark Navy Blue And Gold
- Cyan
- Black
- Purple
- Gray
- Blue and Black
- Orange and Black
- Red
- Magenta
- Gold
- Device Examples




