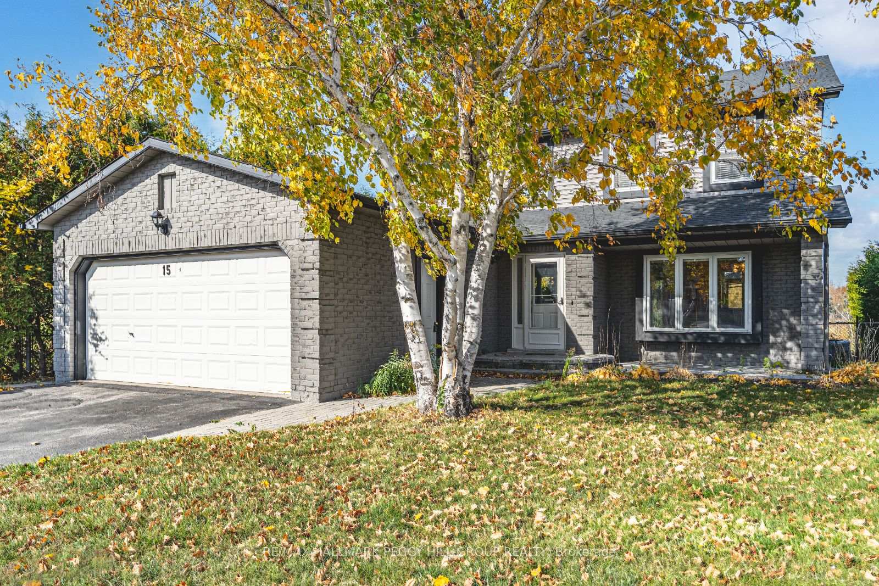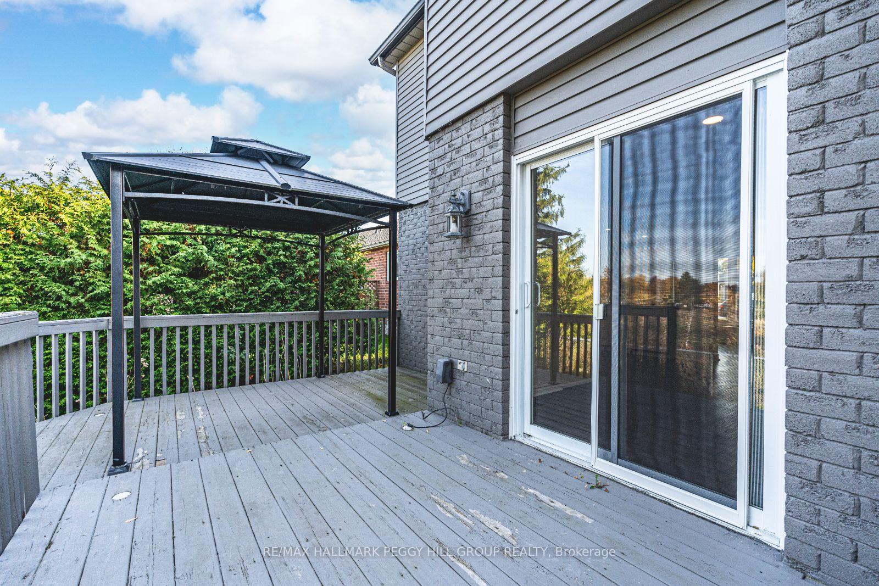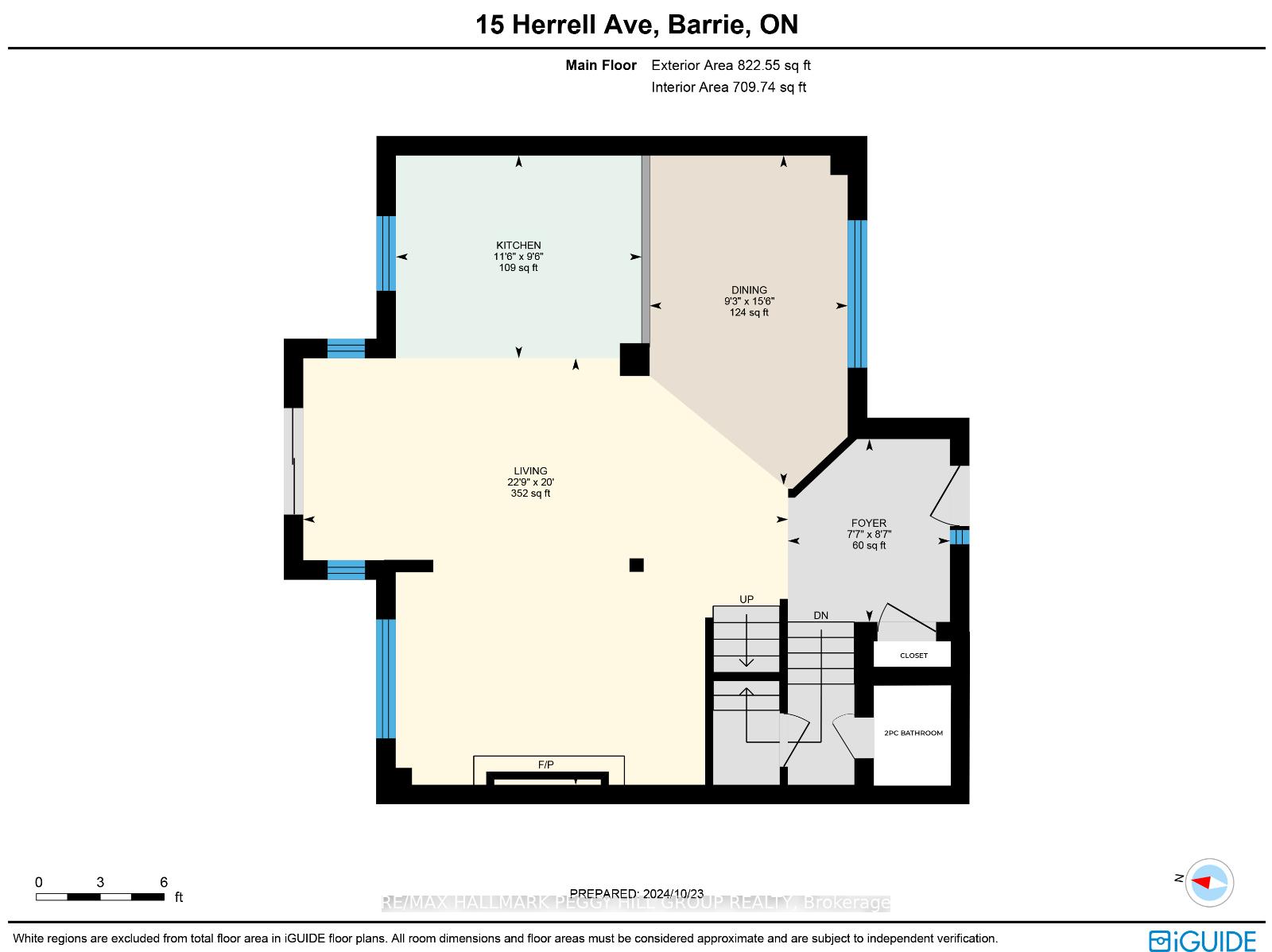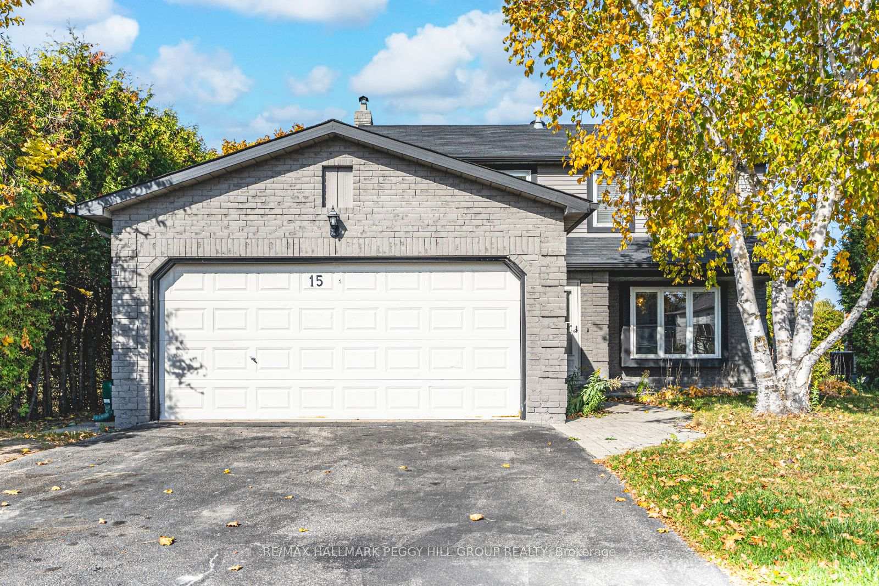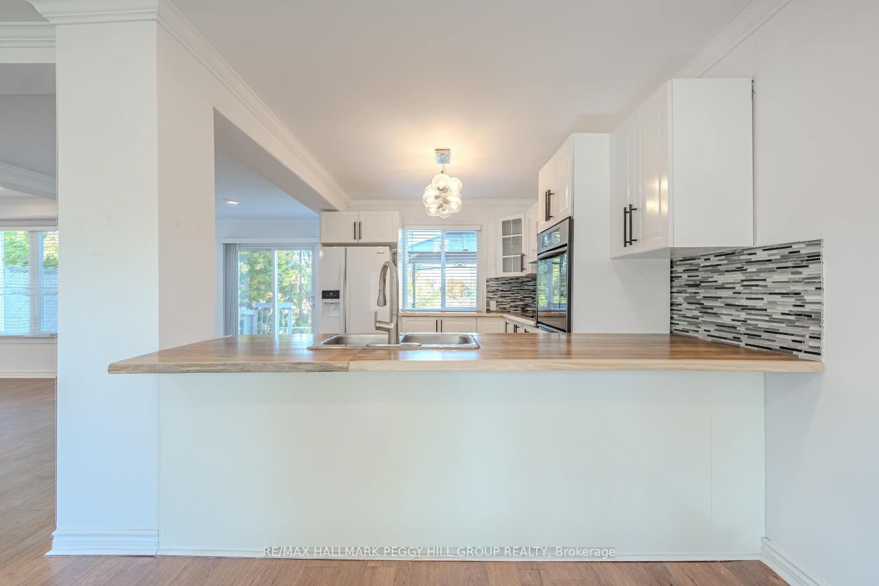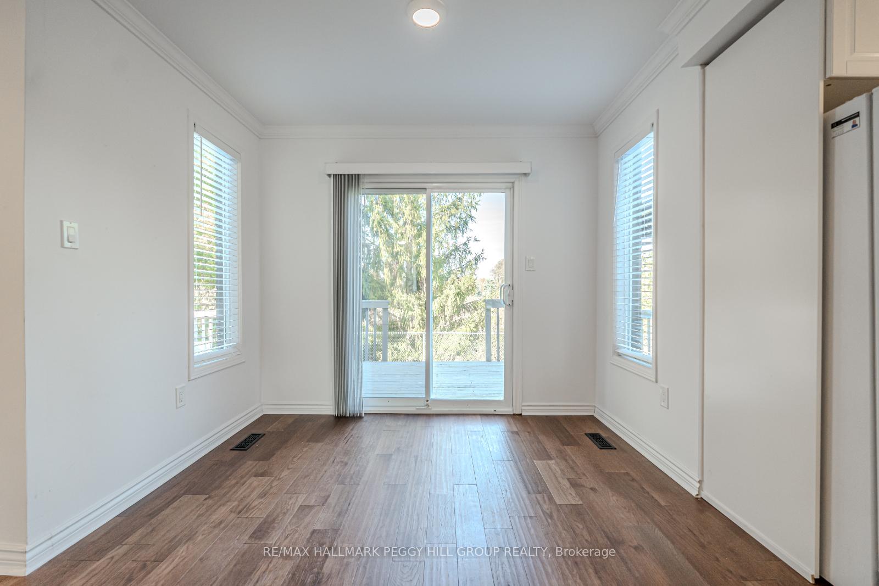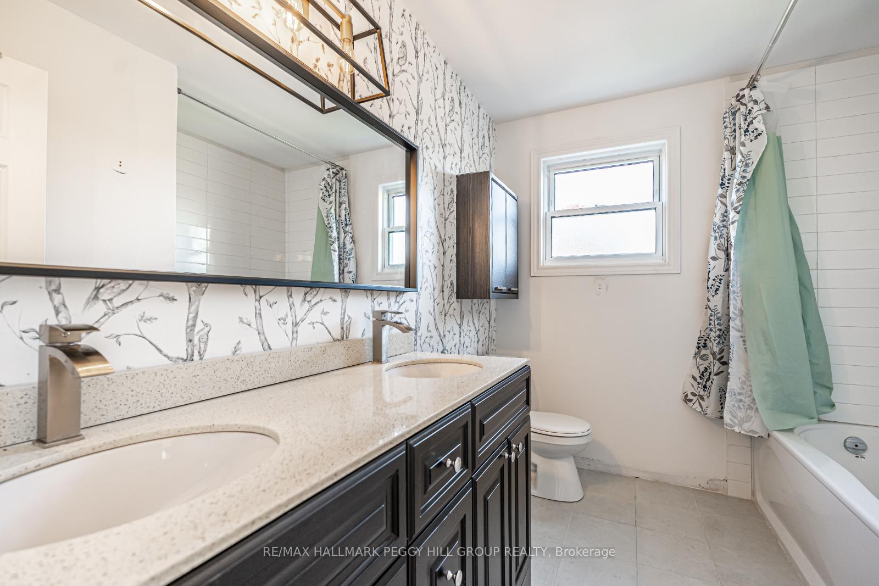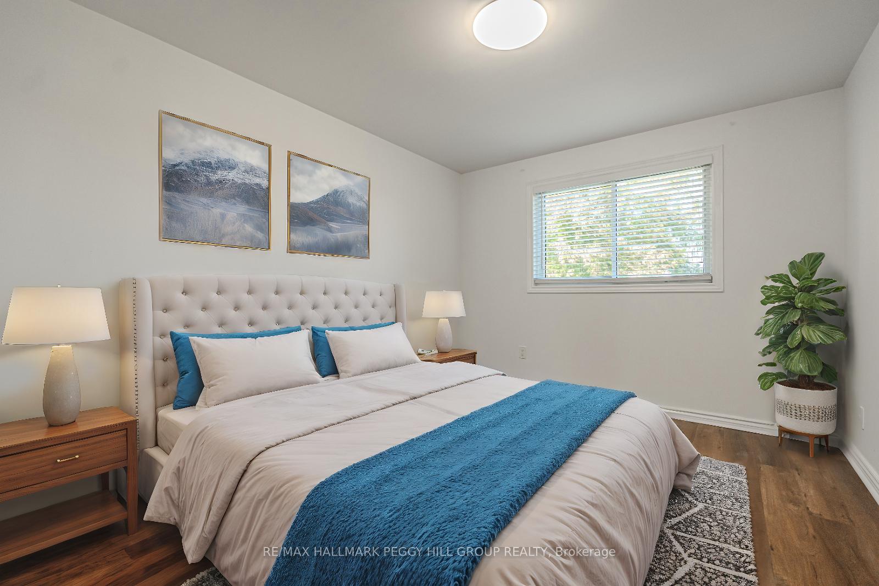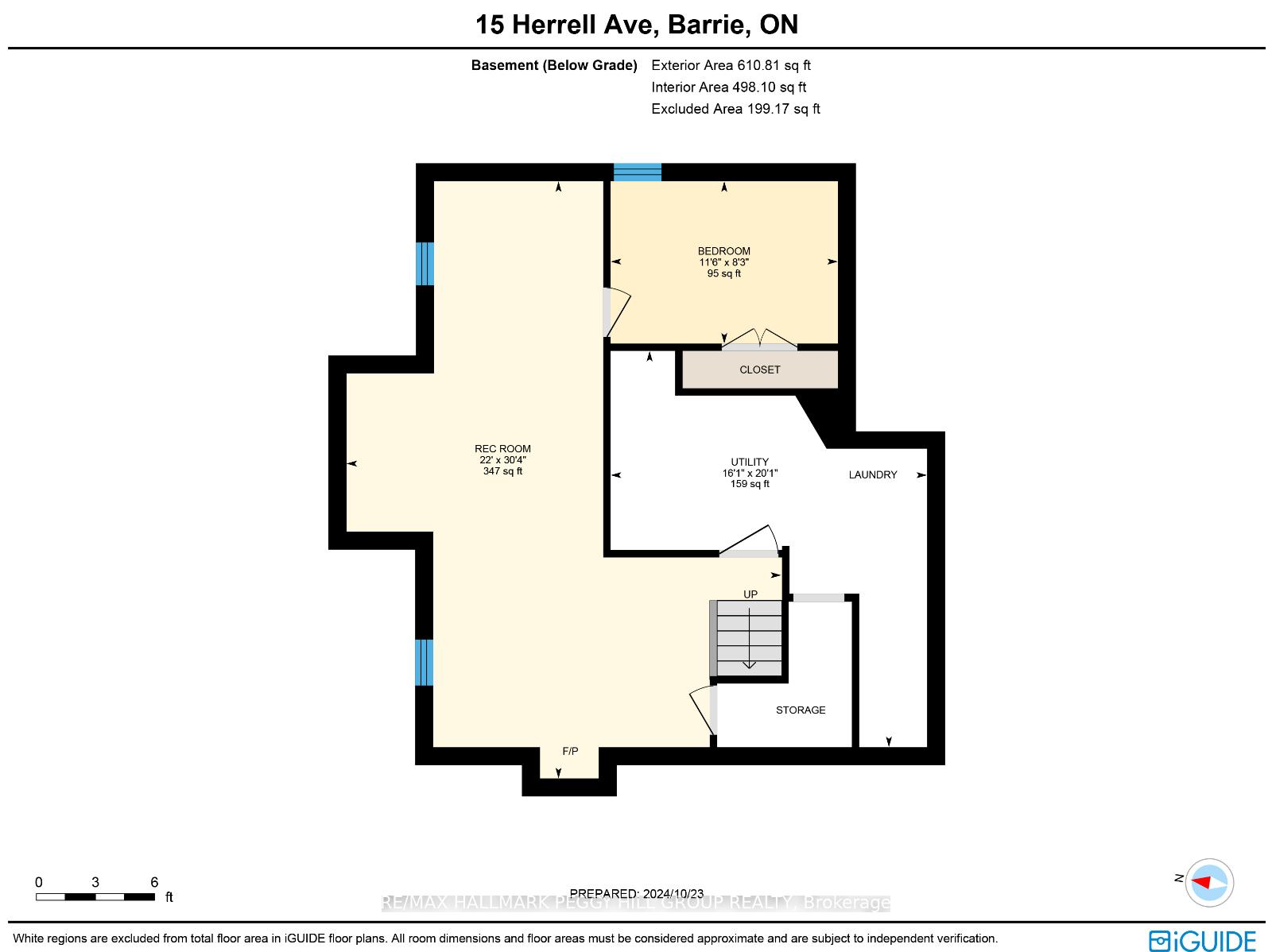$925,000
Available - For Sale
Listing ID: S9511532
15 Herrell Ave , Barrie, L4N 6T5, Ontario
| RENOVATED & OPEN-CONCEPT FAMILY HOME CLOSE TO ALL AMENITIES, BACKING ONTO EP LAND! This beautiful home in Barrie's sought-after Painswick North neighbourhood offers convenient access to parks, schools, shopping, and dining, with easy Highway 400 access and a short drive to Centennial Beach. Enjoy the ultimate privacy with no homes directly behind, as the property backs onto environmentally protected land and Willoughby Park. Inside, the open-concept main floor boasts nearly 1,600 sq. ft. of above-grade living space, with many updates, including new flooring, modern light fixtures, sleek bathroom vanities, and several new windows. The beautifully updated kitchen features crisp white cabinetry with stylish hardware, a live edge countertop, a tile backsplash, and a peninsula with breakfast bar seating, perfect for casual meals. Upstairs, the primary bedroom welcomes you with an elegant double-door entry, leading to a 5-piece ensuite complete with a dual vanity and a spacious walk-in closet. The finished basement adds even more living space, with an expansive recreation room and an additional bedroom for guests or family. Step outside to a backyard retreat featuring a large deck with a privacy wall, surrounded by mature trees for a peaceful, secluded setting. This home is an exceptional opportunity; don't miss out! |
| Price | $925,000 |
| Taxes: | $4777.56 |
| Address: | 15 Herrell Ave , Barrie, L4N 6T5, Ontario |
| Lot Size: | 54.54 x 105.07 (Feet) |
| Acreage: | < .50 |
| Directions/Cross Streets: | Little Ave/Firman Dr/Herrell Ave |
| Rooms: | 6 |
| Rooms +: | 2 |
| Bedrooms: | 3 |
| Bedrooms +: | 1 |
| Kitchens: | 1 |
| Family Room: | N |
| Basement: | Finished, Full |
| Approximatly Age: | 31-50 |
| Property Type: | Detached |
| Style: | 2-Storey |
| Exterior: | Brick, Concrete |
| Garage Type: | Attached |
| (Parking/)Drive: | Pvt Double |
| Drive Parking Spaces: | 2 |
| Pool: | None |
| Approximatly Age: | 31-50 |
| Approximatly Square Footage: | 1500-2000 |
| Property Features: | Other, Park, Public Transit, Rec Centre, School |
| Fireplace/Stove: | N |
| Heat Source: | Gas |
| Heat Type: | Forced Air |
| Central Air Conditioning: | Central Air |
| Laundry Level: | Lower |
| Sewers: | Sewers |
| Water: | Municipal |
| Utilities-Cable: | A |
| Utilities-Hydro: | Y |
| Utilities-Gas: | Y |
| Utilities-Telephone: | A |
$
%
Years
This calculator is for demonstration purposes only. Always consult a professional
financial advisor before making personal financial decisions.
| Although the information displayed is believed to be accurate, no warranties or representations are made of any kind. |
| RE/MAX HALLMARK PEGGY HILL GROUP REALTY |
|
|

Dir:
1-866-382-2968
Bus:
416-548-7854
Fax:
416-981-7184
| Virtual Tour | Book Showing | Email a Friend |
Jump To:
At a Glance:
| Type: | Freehold - Detached |
| Area: | Simcoe |
| Municipality: | Barrie |
| Neighbourhood: | Painswick North |
| Style: | 2-Storey |
| Lot Size: | 54.54 x 105.07(Feet) |
| Approximate Age: | 31-50 |
| Tax: | $4,777.56 |
| Beds: | 3+1 |
| Baths: | 3 |
| Fireplace: | N |
| Pool: | None |
Locatin Map:
Payment Calculator:
- Color Examples
- Green
- Black and Gold
- Dark Navy Blue And Gold
- Cyan
- Black
- Purple
- Gray
- Blue and Black
- Orange and Black
- Red
- Magenta
- Gold
- Device Examples

