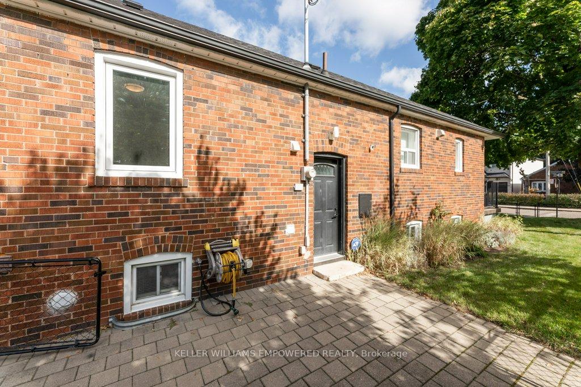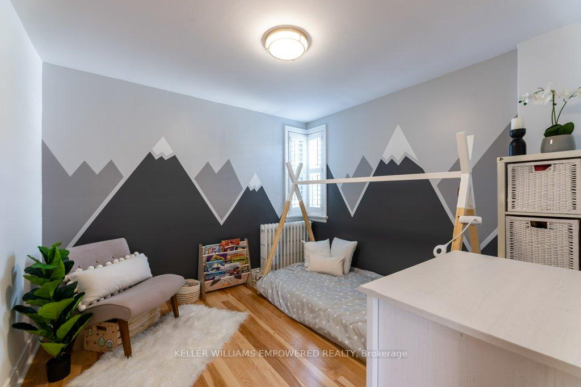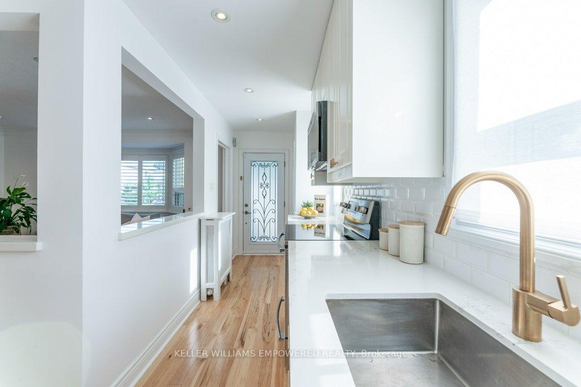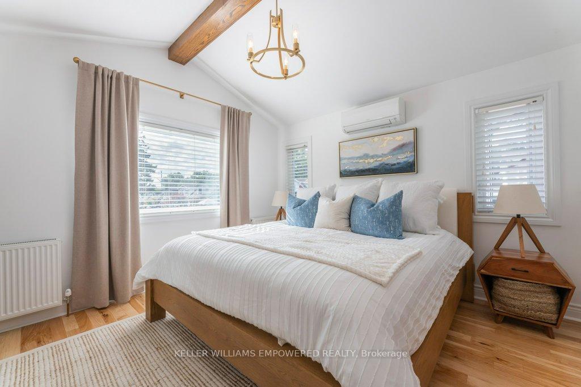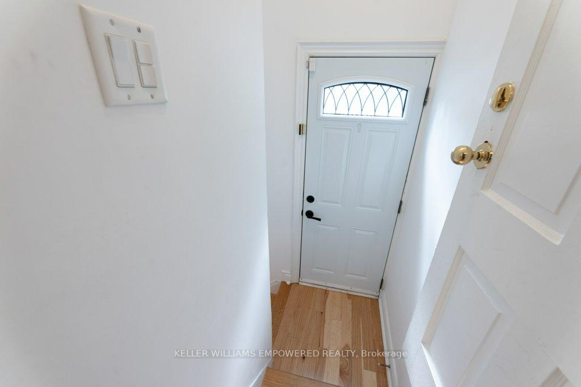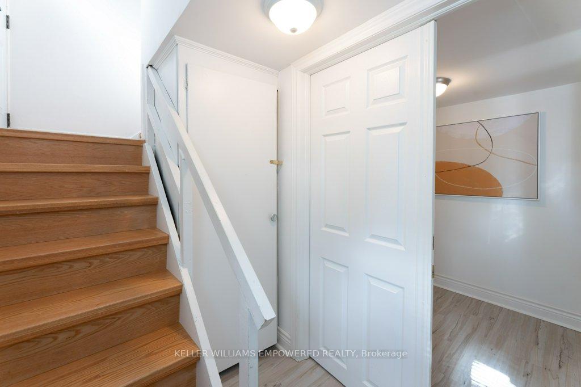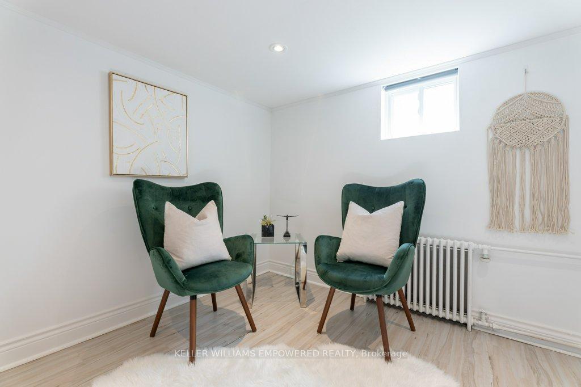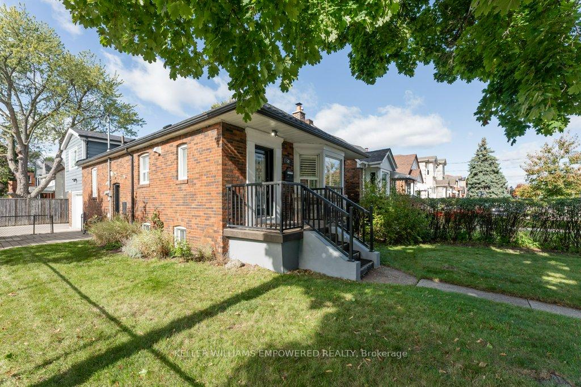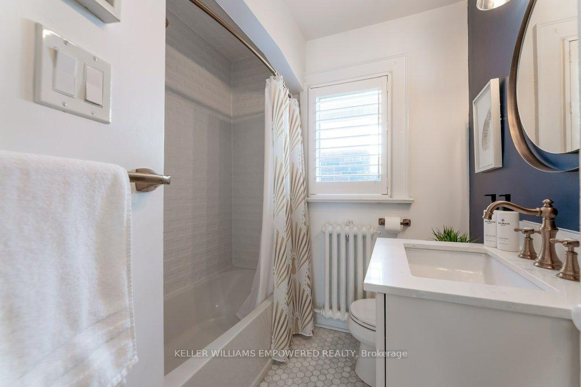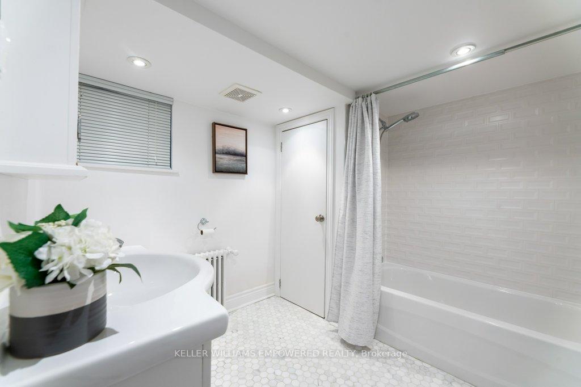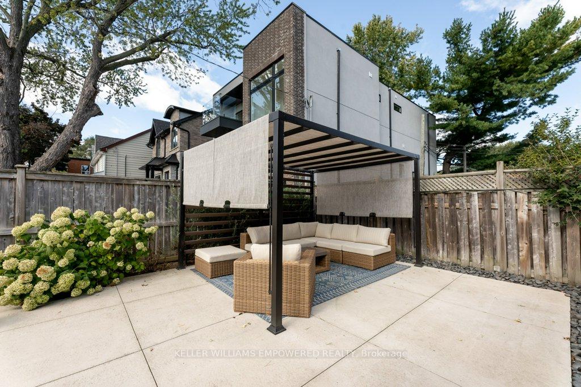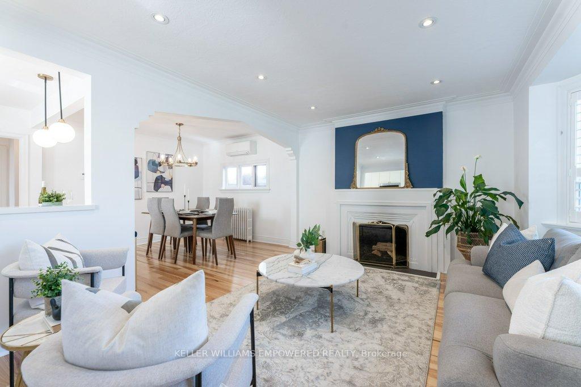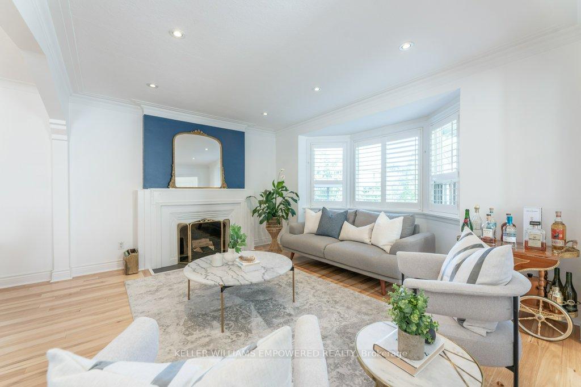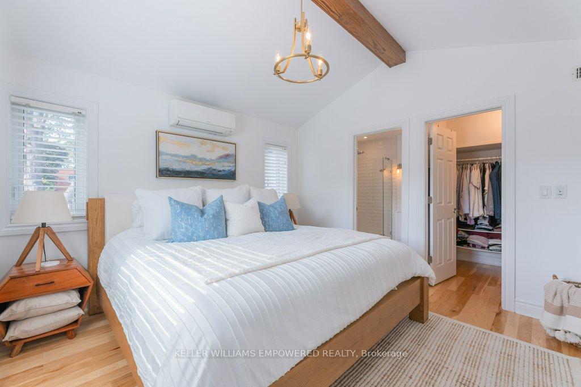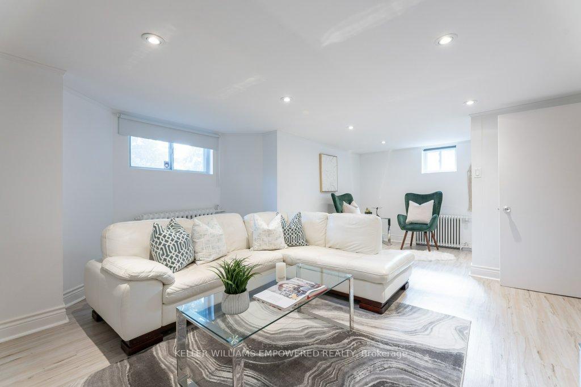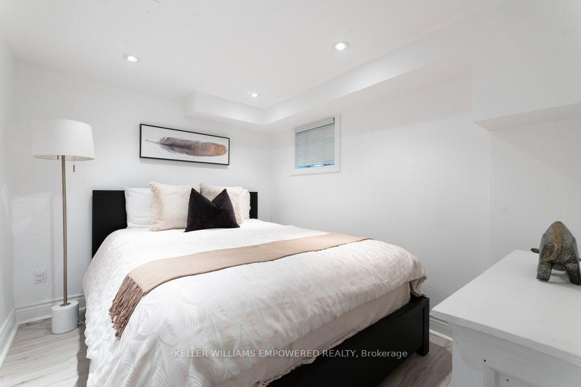$1,429,900
Available - For Sale
Listing ID: E9393317
50 Roosevelt Rd , Toronto, M4J 4T7, Ontario
| Prime Central Location of East York & Danforth! Charming Corner Home w/lots of Natural Light! Full On Primary Bedroom Retreat w/inviting 3 pc Ensuite & Walk-in Closet. Chic Designer Kitchen w/Quartz counters, Stainless Steel Appliances & Center Island w/Breakfast Bar, Best for Entertaining. Open Dining & Living Area w/wood Fireplace & Bay Window Make for Cozy Times. Spa like 2nd Bathroom & Spacious 2nd Bedroom appeal to all! Bright 3rd room w/roughed-in laundry allows for a nice home office. Full One Bedroom Basement Apartment W/Separate Entrance, spacious family area, kitchen, 4 pc bathroom & laundry allows for much possibilities. Spacious Yard w/a Gazebo to enjoy. One Car Built-in Garage plus 3 driveway parking spots! Best Schools: RH McGregor ES, Cosburn MS, East York CI. Steps To East York Civic Centre, Library, Tennis Club, Farmer's Market, Hospital & Parks. Mins To Dvp & Danforth Restaurants/Shops/Cafes/Trails & Subway Line. Truly a remarkable property! |
| Extras: 2014 full remodeling. Kitchen, Bathrooms, and Flooring re-renovated 2019. 2024 Roof, 2019 two wall-mount cooling units, 2014 gas boiler, 2014 Heat Recovery Ventilation (HRV) System. |
| Price | $1,429,900 |
| Taxes: | $5471.96 |
| Address: | 50 Roosevelt Rd , Toronto, M4J 4T7, Ontario |
| Lot Size: | 26.58 x 104.00 (Feet) |
| Directions/Cross Streets: | Roosevelt Rd./ Mortimer Ave. |
| Rooms: | 6 |
| Rooms +: | 3 |
| Bedrooms: | 3 |
| Bedrooms +: | 1 |
| Kitchens: | 1 |
| Kitchens +: | 1 |
| Family Room: | N |
| Basement: | Apartment, Sep Entrance |
| Property Type: | Detached |
| Style: | Backsplit 3 |
| Exterior: | Alum Siding, Brick |
| Garage Type: | Built-In |
| (Parking/)Drive: | Pvt Double |
| Drive Parking Spaces: | 3 |
| Pool: | None |
| Property Features: | Library, Park, Public Transit |
| Fireplace/Stove: | Y |
| Heat Source: | Gas |
| Heat Type: | Water |
| Central Air Conditioning: | Wall Unit |
| Sewers: | Sewers |
| Water: | Municipal |
$
%
Years
This calculator is for demonstration purposes only. Always consult a professional
financial advisor before making personal financial decisions.
| Although the information displayed is believed to be accurate, no warranties or representations are made of any kind. |
| KELLER WILLIAMS EMPOWERED REALTY |
|
|

Dir:
1-866-382-2968
Bus:
416-548-7854
Fax:
416-981-7184
| Virtual Tour | Book Showing | Email a Friend |
Jump To:
At a Glance:
| Type: | Freehold - Detached |
| Area: | Toronto |
| Municipality: | Toronto |
| Neighbourhood: | Danforth Village-East York |
| Style: | Backsplit 3 |
| Lot Size: | 26.58 x 104.00(Feet) |
| Tax: | $5,471.96 |
| Beds: | 3+1 |
| Baths: | 3 |
| Fireplace: | Y |
| Pool: | None |
Locatin Map:
Payment Calculator:
- Color Examples
- Green
- Black and Gold
- Dark Navy Blue And Gold
- Cyan
- Black
- Purple
- Gray
- Blue and Black
- Orange and Black
- Red
- Magenta
- Gold
- Device Examples

