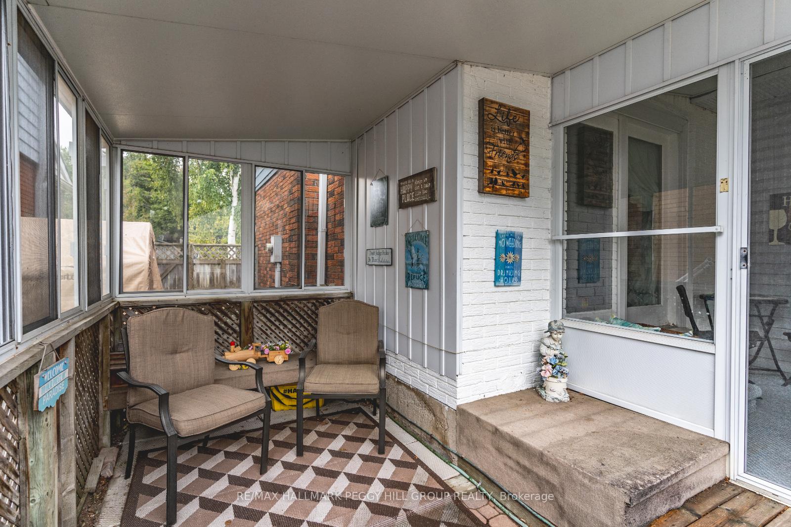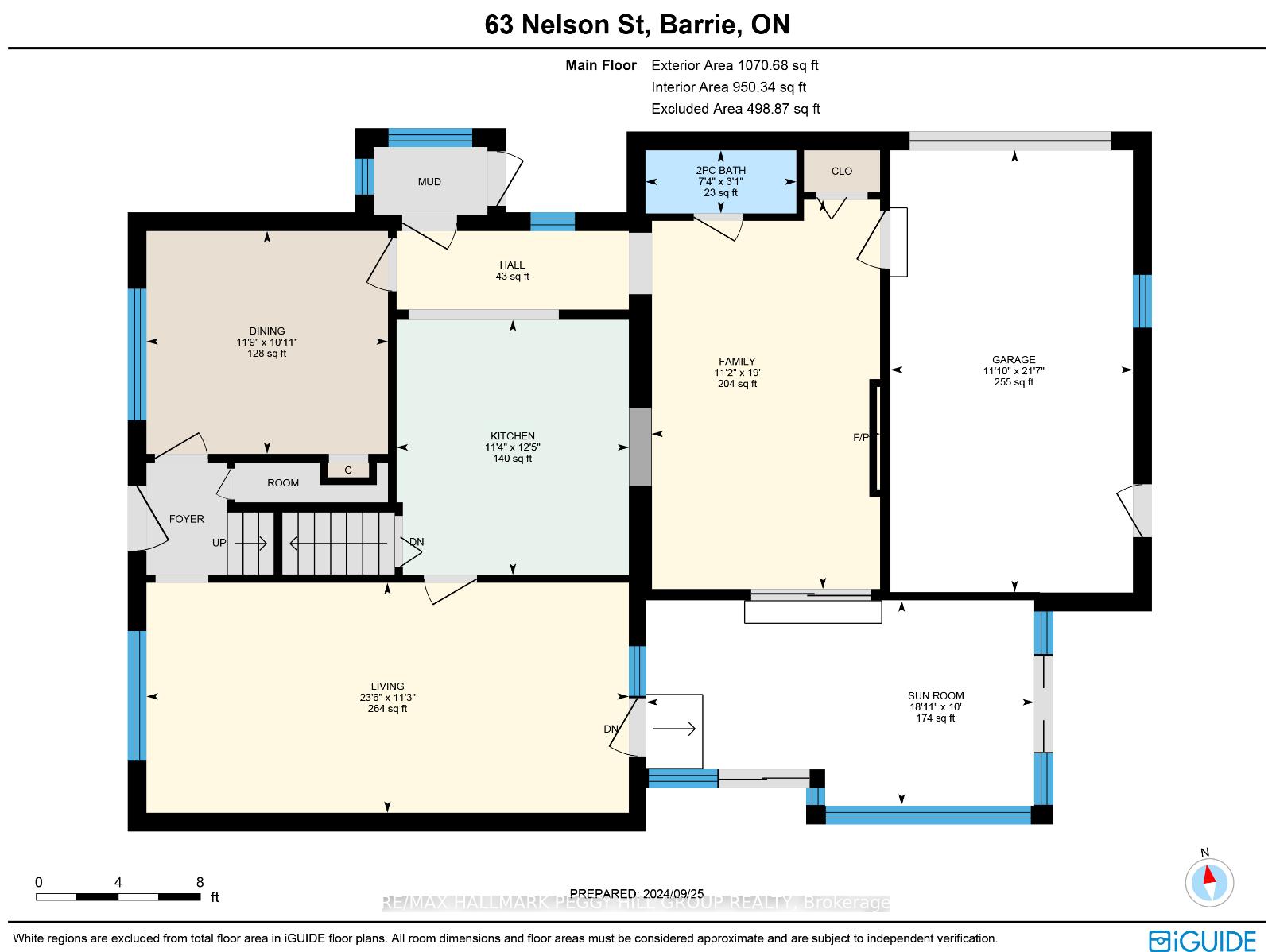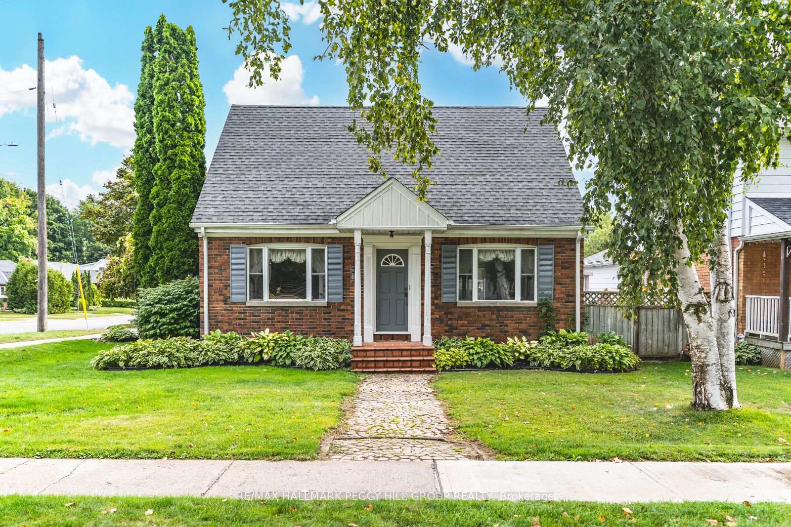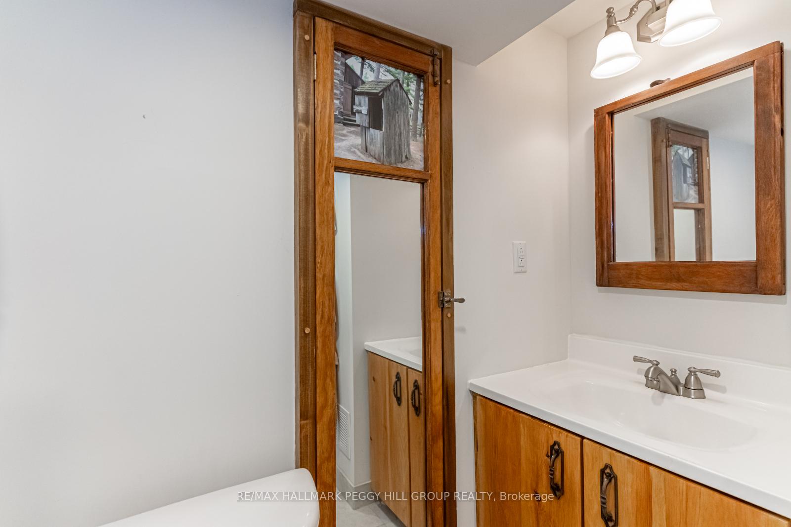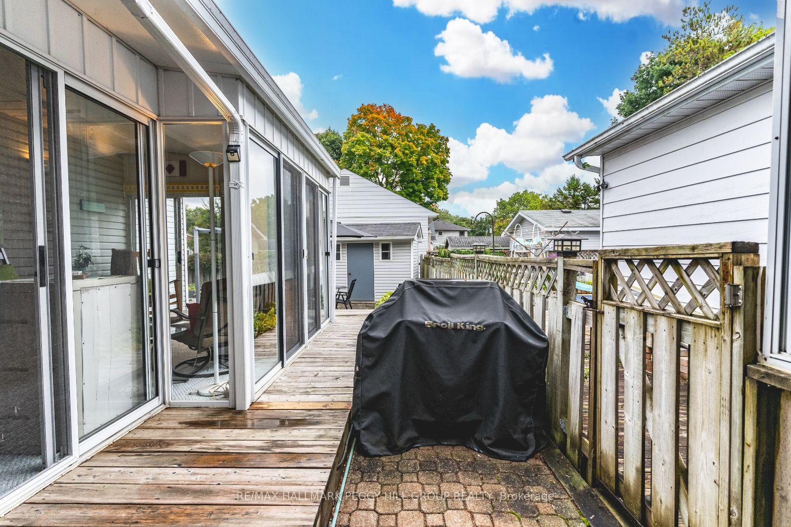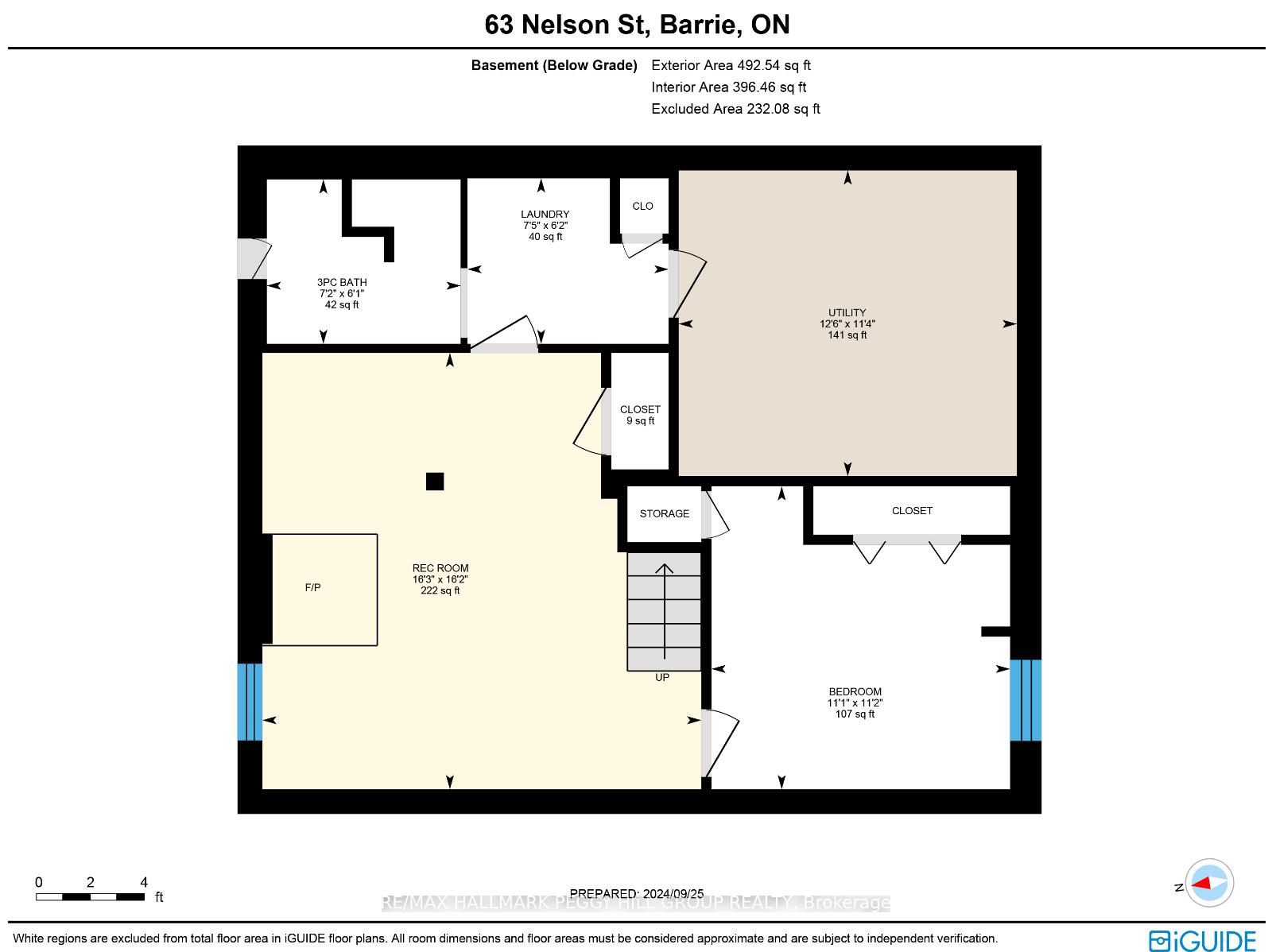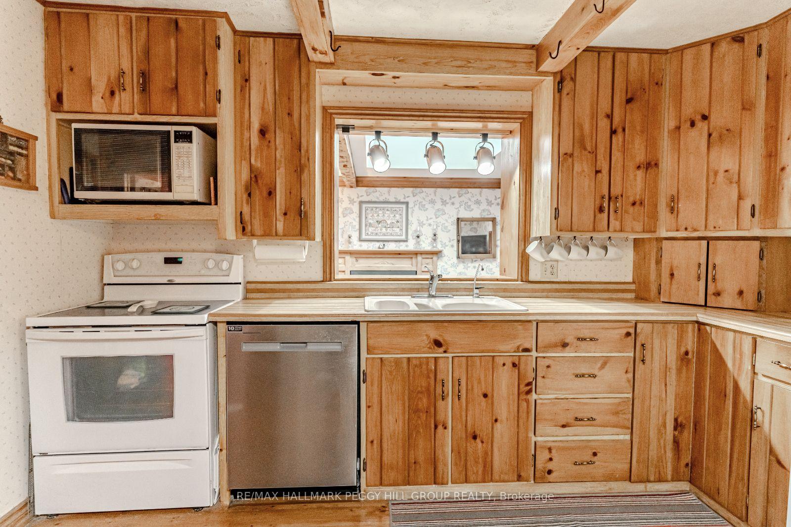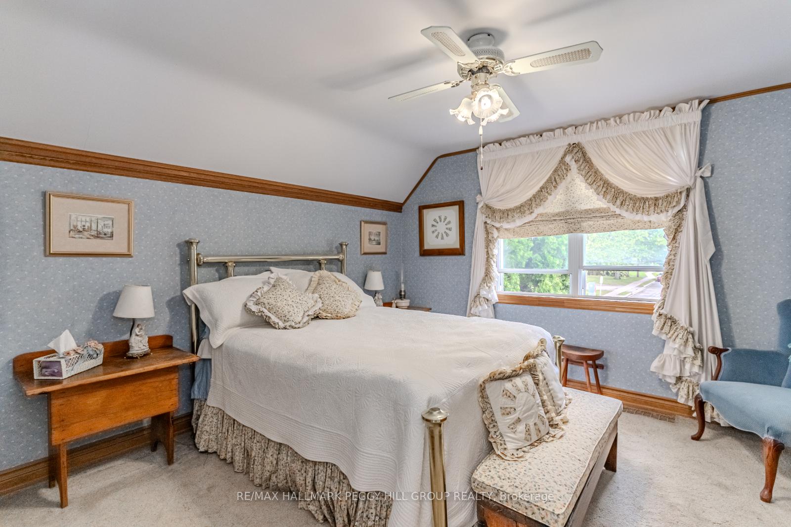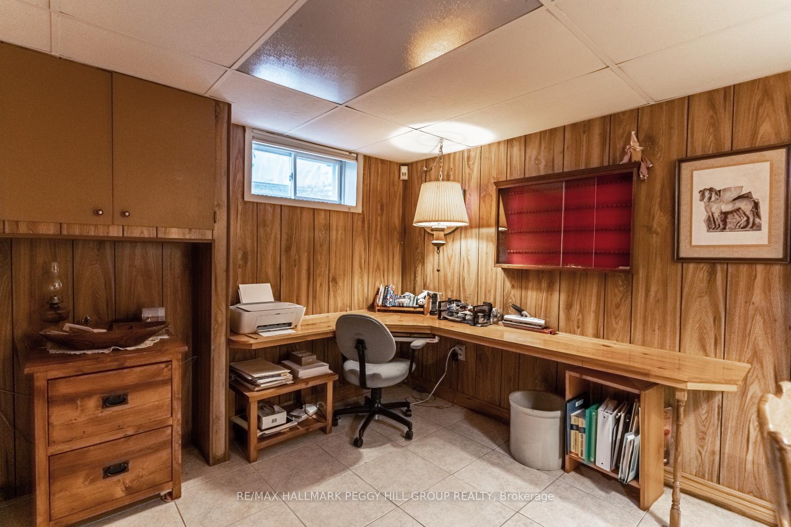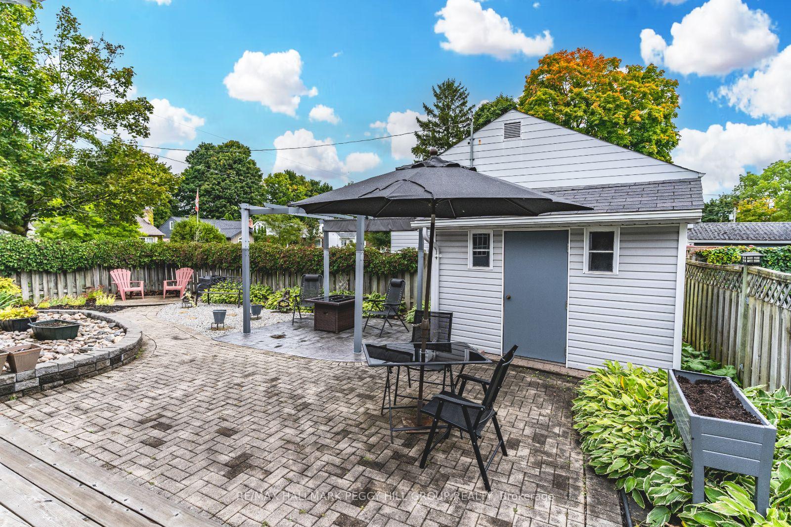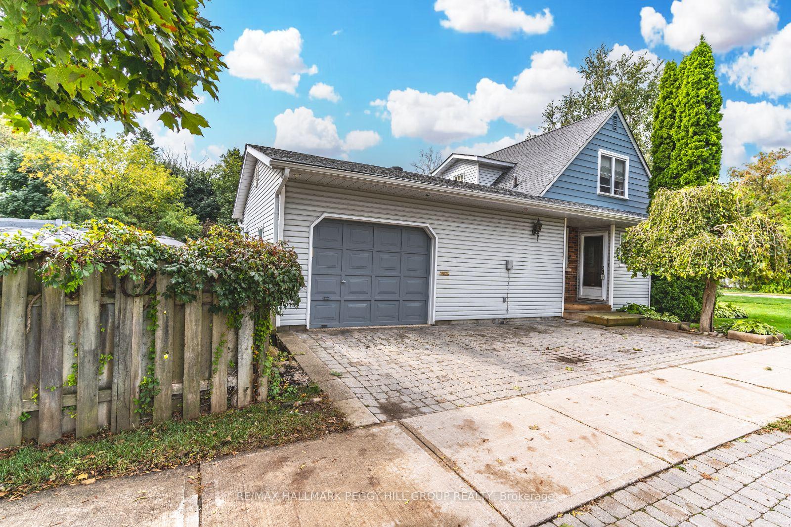$719,900
Available - For Sale
Listing ID: S9779822
63 Nelson St , Barrie, L4M 4K1, Ontario
| CHARACTER-FILLED HOME IN THE EAST END BOASTING A FANTASTIC BACKYARD & LIMITLESS POTENTIAL! Welcome to this adorable 1.5-storey home in the East End! Situated on a prime 50 x 100 ft corner lot, this home boasts great curb appeal, with a beautiful brick front, a covered entryway, shuttered windows, and lush, flourishing greenery. An irrigation system keeps the front yard looking pristine! The fully fenced backyard presents a large pergola, stunning landscaping, and an interlock patio. With a shed equipped with electricity, a propane fire table, and a convenient gas BBQ line, outdoor living has never been easier! Inside, this home is brimming with character and charm, just waiting to be transformed with your personal touch. Gorgeous accents like exposed wood beams, hardwood floors, classic wainscoting, and crown moulding infuse timeless elegance. The cozy family room, featuring a gas fireplace, a skylight, and a patio door to the 3-season sunroom, is the perfect space to relax and unwind. The main floor dining room could be used as a bonus bedroom. Upstairs, two bright bedrooms with large windows offer peaceful retreats, while the fully finished basement hosts a third bedroom, a gas cast iron stove, and plenty of space for a home office or recreation. Updated shingles provide added peace of mind. This adorable home is perfect for first-time buyers or those looking to downsize. Don't miss the chance to make it your own and unlock its endless potential! |
| Price | $719,900 |
| Taxes: | $4127.91 |
| Address: | 63 Nelson St , Barrie, L4M 4K1, Ontario |
| Lot Size: | 50.00 x 100.00 (Feet) |
| Acreage: | < .50 |
| Directions/Cross Streets: | Blake Street to Codrington Street to Nelson Street |
| Rooms: | 7 |
| Rooms +: | 2 |
| Bedrooms: | 2 |
| Bedrooms +: | 1 |
| Kitchens: | 1 |
| Family Room: | Y |
| Basement: | Finished, Full |
| Approximatly Age: | 51-99 |
| Property Type: | Detached |
| Style: | 1 1/2 Storey |
| Exterior: | Brick, Vinyl Siding |
| Garage Type: | Attached |
| (Parking/)Drive: | Private |
| Drive Parking Spaces: | 1 |
| Pool: | None |
| Approximatly Age: | 51-99 |
| Approximatly Square Footage: | 1100-1500 |
| Property Features: | Park, Place Of Worship, Public Transit, Rec Centre, School |
| Fireplace/Stove: | Y |
| Heat Source: | Gas |
| Heat Type: | Forced Air |
| Central Air Conditioning: | Central Air |
| Laundry Level: | Lower |
| Sewers: | Sewers |
| Water: | Municipal |
| Utilities-Cable: | A |
| Utilities-Hydro: | Y |
| Utilities-Gas: | Y |
| Utilities-Telephone: | A |
$
%
Years
This calculator is for demonstration purposes only. Always consult a professional
financial advisor before making personal financial decisions.
| Although the information displayed is believed to be accurate, no warranties or representations are made of any kind. |
| RE/MAX HALLMARK PEGGY HILL GROUP REALTY |
|
|

Dir:
1-866-382-2968
Bus:
416-548-7854
Fax:
416-981-7184
| Virtual Tour | Book Showing | Email a Friend |
Jump To:
At a Glance:
| Type: | Freehold - Detached |
| Area: | Simcoe |
| Municipality: | Barrie |
| Neighbourhood: | Codrington |
| Style: | 1 1/2 Storey |
| Lot Size: | 50.00 x 100.00(Feet) |
| Approximate Age: | 51-99 |
| Tax: | $4,127.91 |
| Beds: | 2+1 |
| Baths: | 3 |
| Fireplace: | Y |
| Pool: | None |
Locatin Map:
Payment Calculator:
- Color Examples
- Green
- Black and Gold
- Dark Navy Blue And Gold
- Cyan
- Black
- Purple
- Gray
- Blue and Black
- Orange and Black
- Red
- Magenta
- Gold
- Device Examples


