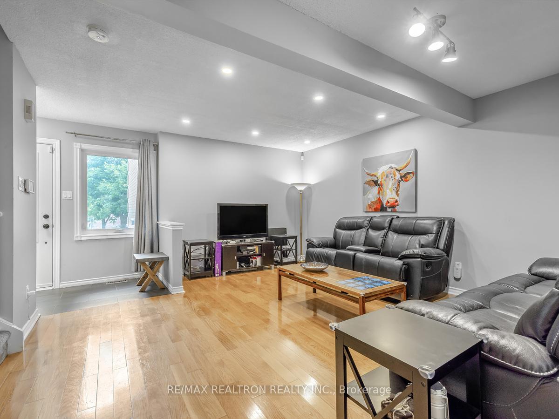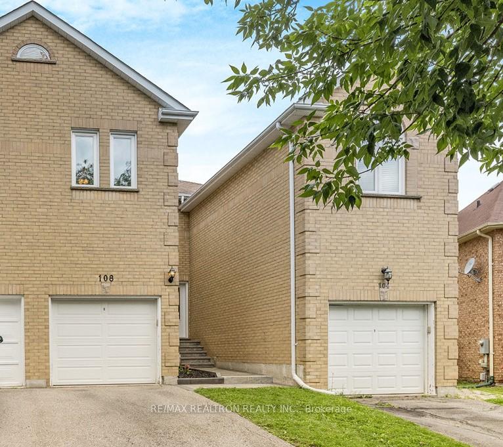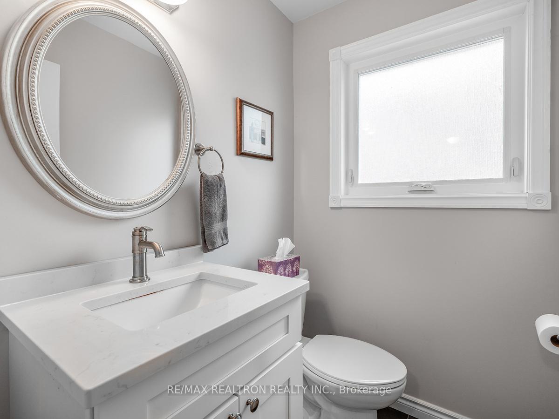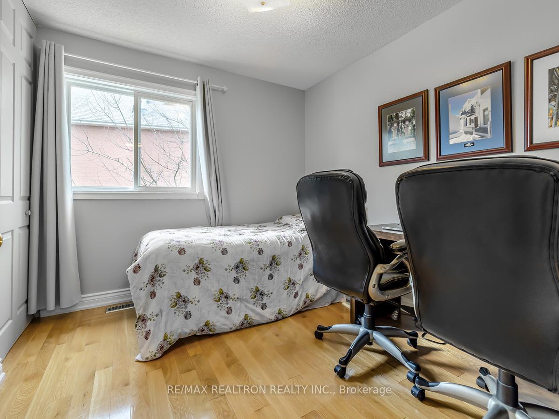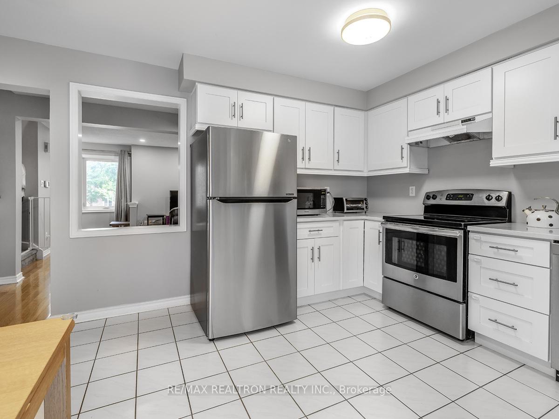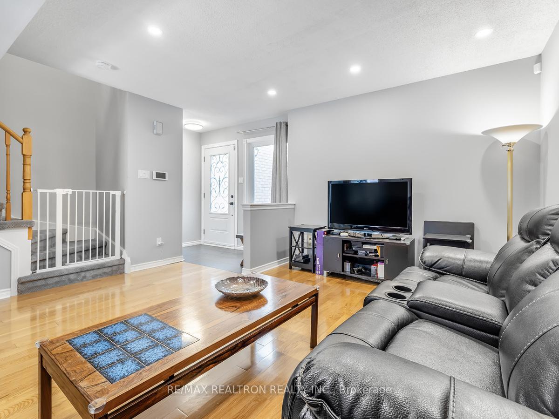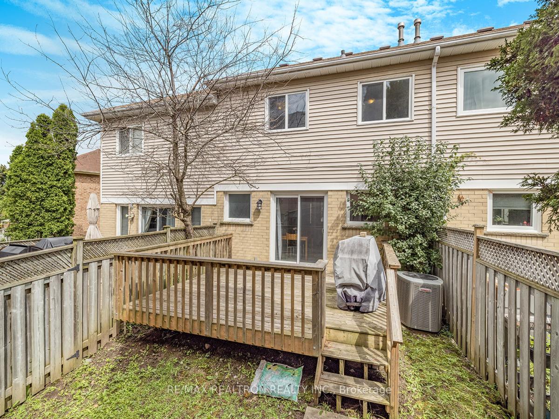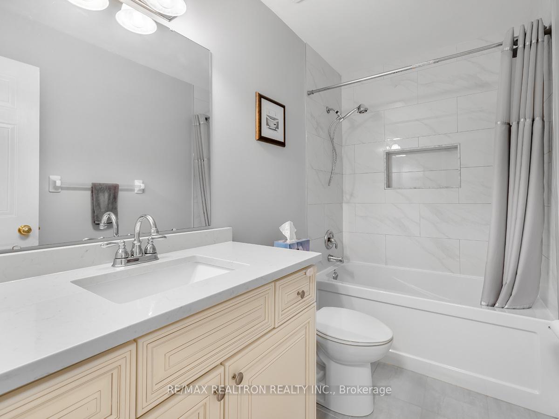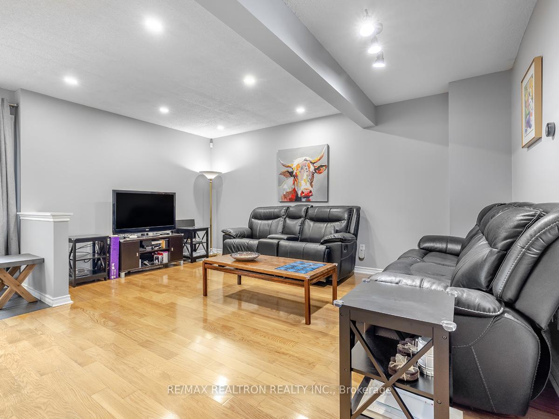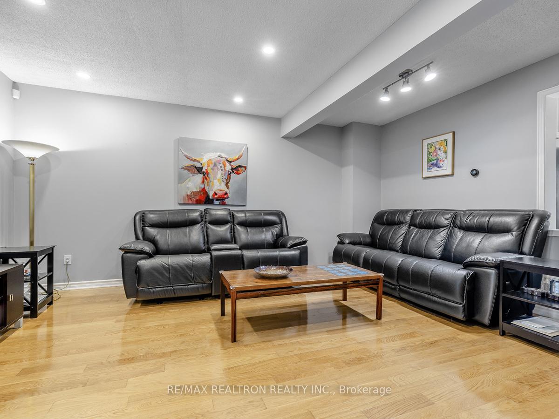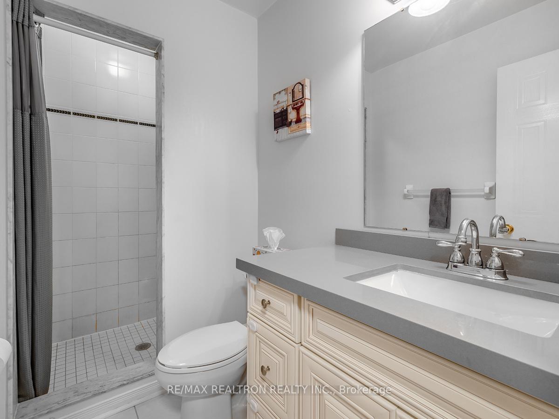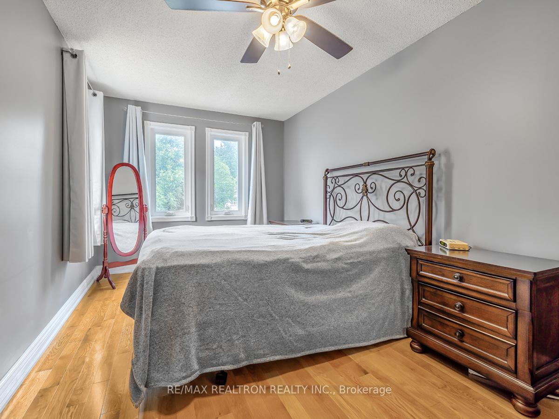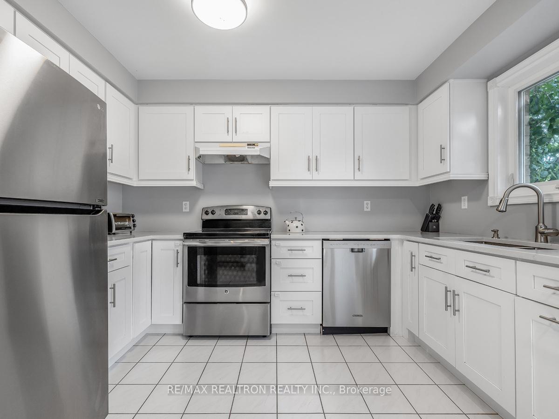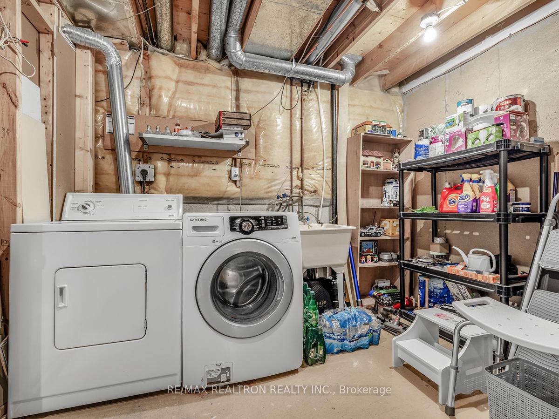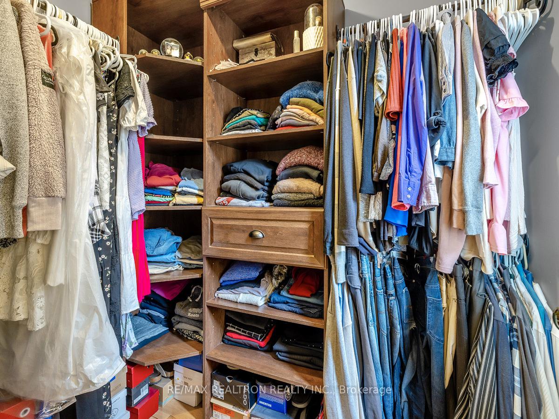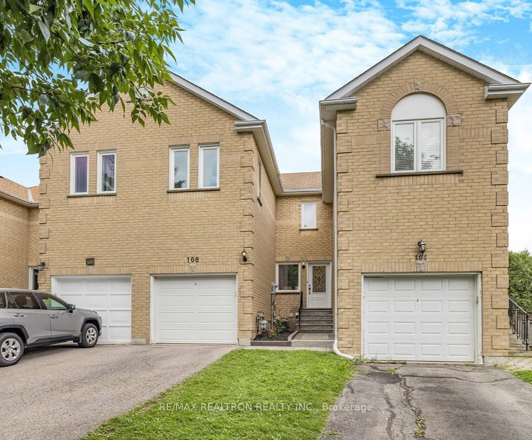$949,000
Available - For Sale
Listing ID: N9514301
108 Sandfield Dr , Aurora, L4G 6T3, Ontario
| Extensive trails, pathways and greenspace enhance the lifestyle you can have with this affordable 3 bedroom home. Great for first time buyers, young families moving up or perhaps downsizers. This Freehold Townhome is on a quiet street in a great neighbourhood served by multiple schools, parks & transit. $$$$ Thousands in improvements have been made by the Sellers since purchased in 2018. Front walkaway and stairs refreshed in 2021 lead the entrance foyer with a large closet & window, tile floor. Combined Living/Dining room, currently used as a family room, has hardwood floors and a convenient pass-through to the Eat-In updated kitchen ('18), that features classic shaker cabinetry, SS appliances & Quartz countertops. Functional accessible corner cabinets with loads of storage and a patio-door walkout to the private deck. Powder room on the main floor is updated ('18) as was the Primary bathroom ('18) and the main bath was also updated ('20). All 3 toilet mechanisms replaced ('24). The King Sized primary bedroom has corner windows, 3 pc. en suite bath and built-in organized walk-in closet & Ceiling Fan. 2nd bedroom has large double closet with organizers while the 3rd Bedroom is currently used as an office & guest bedroom.On the lower lever you'll find efficient use of space with a large rec room plus a separate generous utility room w/laundry, laundry tub and loads of storage plus under stair storage. This warm home is move-in-ready for you! |
| Extras: CAT-5 Ethernet wiring ('21) sevices all 3 floors. Hi Efficiency Lennox Elite furnace with programable Gen 3-Google Nest thermostat('19), Central Humidifier w/new control('22), *Alarm system ('18) |
| Price | $949,000 |
| Taxes: | $3698.52 |
| Address: | 108 Sandfield Dr , Aurora, L4G 6T3, Ontario |
| Lot Size: | 19.03 x 101.00 (Feet) |
| Directions/Cross Streets: | McClellan & Bathurst |
| Rooms: | 6 |
| Rooms +: | 2 |
| Bedrooms: | 3 |
| Bedrooms +: | |
| Kitchens: | 1 |
| Family Room: | N |
| Basement: | Finished |
| Property Type: | Att/Row/Twnhouse |
| Style: | 2-Storey |
| Exterior: | Brick, Vinyl Siding |
| Garage Type: | Built-In |
| (Parking/)Drive: | Private |
| Drive Parking Spaces: | 2 |
| Pool: | None |
| Approximatly Square Footage: | 1100-1500 |
| Property Features: | Library, Place Of Worship, Public Transit, Rec Centre, School |
| Fireplace/Stove: | N |
| Heat Source: | Gas |
| Heat Type: | Forced Air |
| Central Air Conditioning: | Central Air |
| Laundry Level: | Lower |
| Sewers: | Sewers |
| Water: | Municipal |
$
%
Years
This calculator is for demonstration purposes only. Always consult a professional
financial advisor before making personal financial decisions.
| Although the information displayed is believed to be accurate, no warranties or representations are made of any kind. |
| RE/MAX REALTRON REALTY INC. |
|
|

Dir:
1-866-382-2968
Bus:
416-548-7854
Fax:
416-981-7184
| Virtual Tour | Book Showing | Email a Friend |
Jump To:
At a Glance:
| Type: | Freehold - Att/Row/Twnhouse |
| Area: | York |
| Municipality: | Aurora |
| Neighbourhood: | Aurora Highlands |
| Style: | 2-Storey |
| Lot Size: | 19.03 x 101.00(Feet) |
| Tax: | $3,698.52 |
| Beds: | 3 |
| Baths: | 3 |
| Fireplace: | N |
| Pool: | None |
Locatin Map:
Payment Calculator:
- Color Examples
- Green
- Black and Gold
- Dark Navy Blue And Gold
- Cyan
- Black
- Purple
- Gray
- Blue and Black
- Orange and Black
- Red
- Magenta
- Gold
- Device Examples

