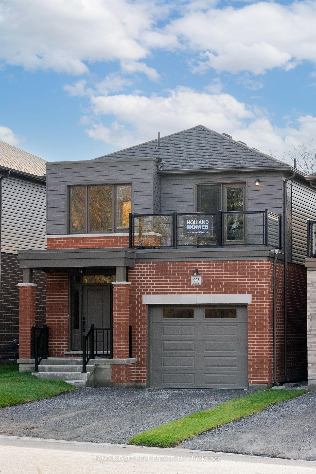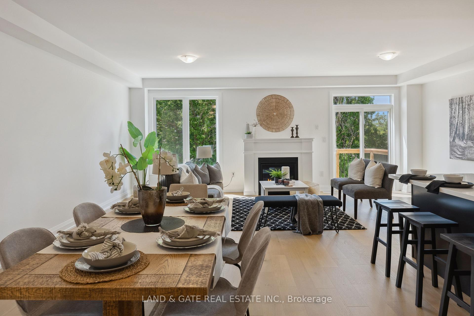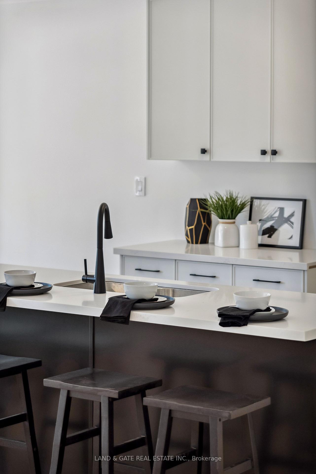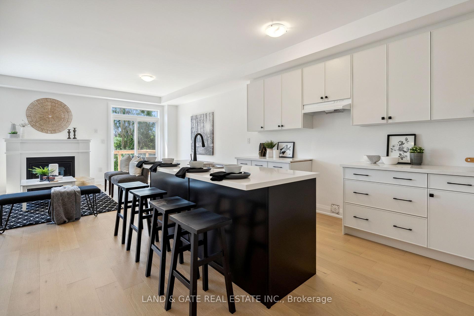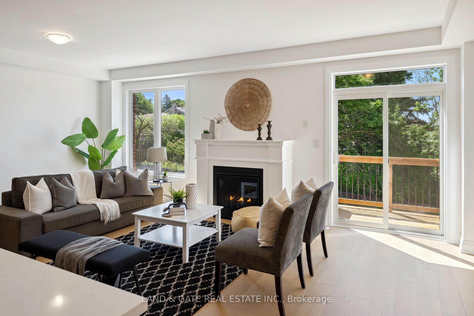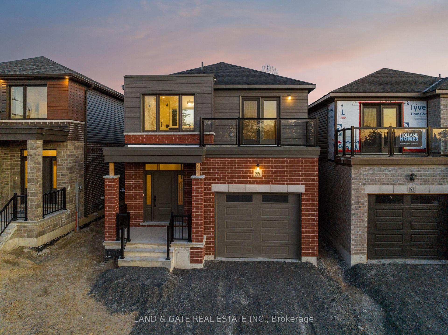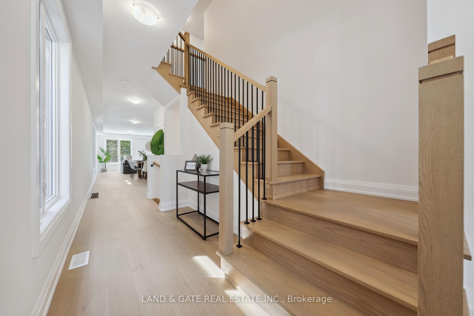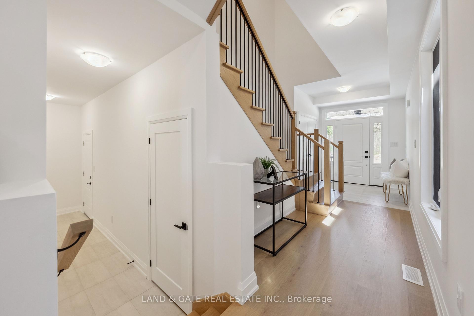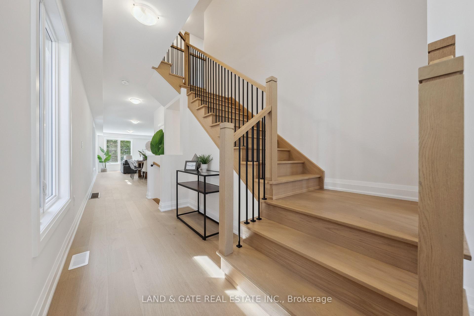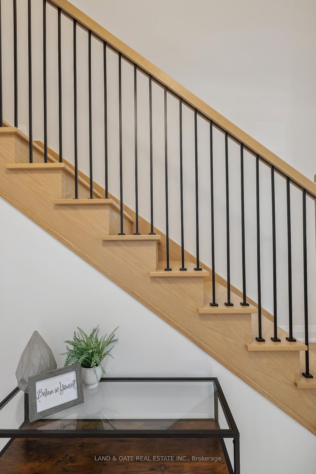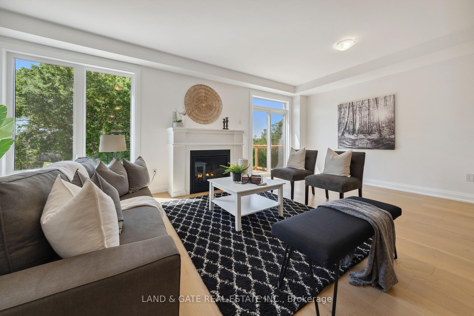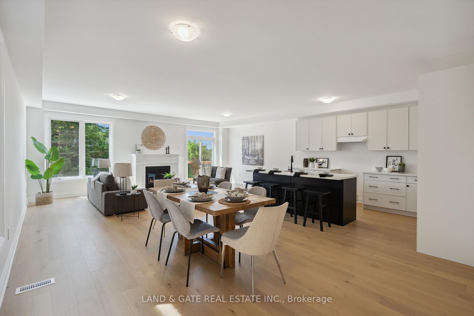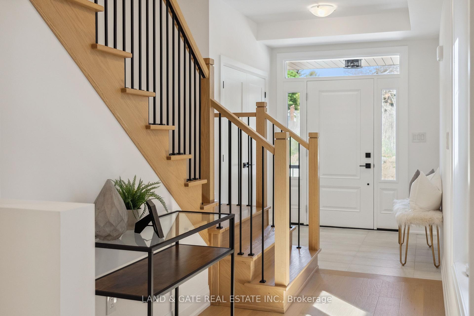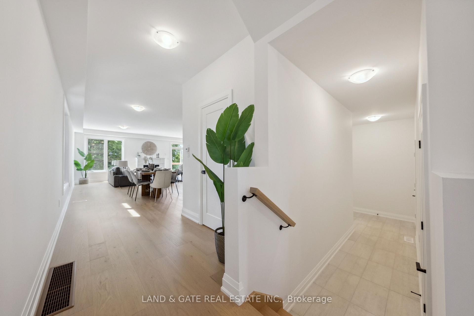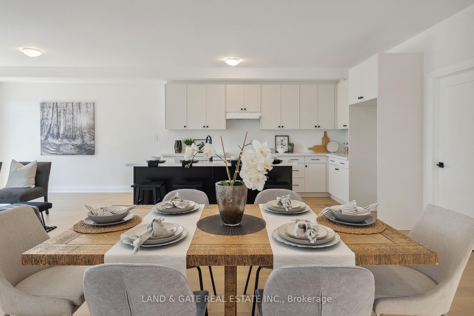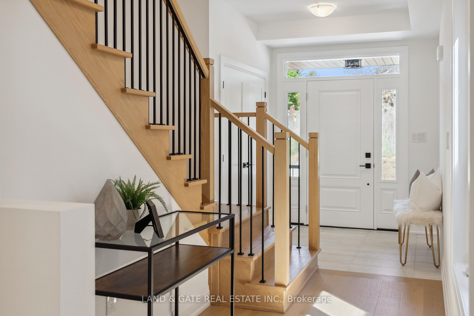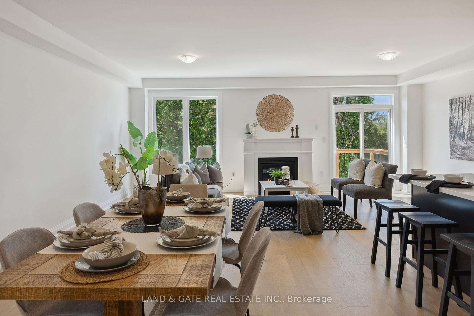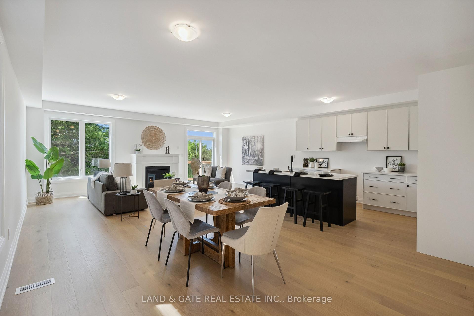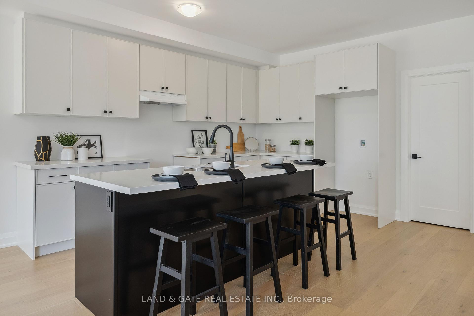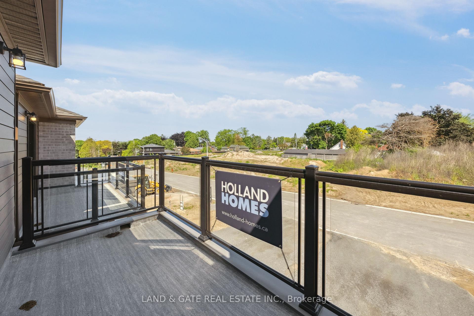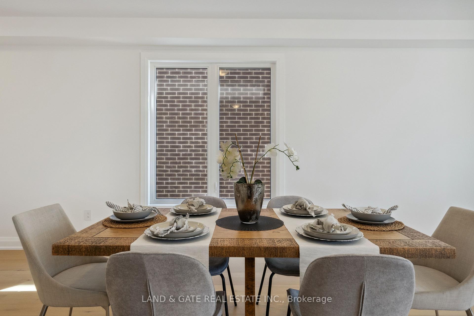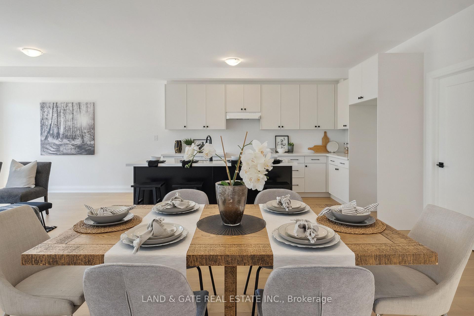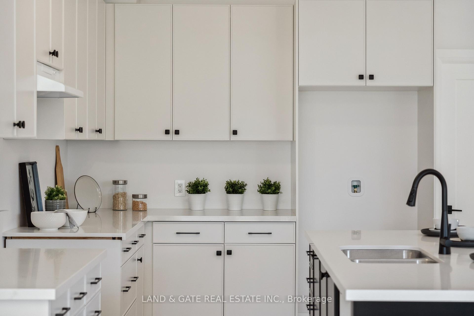$1,099,900
Available - For Sale
Listing ID: E9514104
997 Queensdale Ave , Oshawa, L1H 1H4, Ontario
| Now Selling Model Home With Thousands Of Dollars In Upgrades detached 2-storey house offers a perfect blend of modern convenience and elegant design, with 4 bedrooms and 3 bathrooms, this residence promises ample space for a growing family or those who love to entertain. As you step inside, you'll be greeted by an open-concept kitchen that seamlessly flows into the great room, featuring a cozy gas fireplace perfect for those chilly evenings. The kitchen itself is a chef's delight, designed to inspire culinary creativity. You'll also find a mudroom with a walk-in closet, conveniently accessible from the one-car garage, providing a practical space to store your outdoor essentials. Upstairs, the primary bedroom is a true retreat, complete with a private 12x6 balcony where you can enjoy your morning coffee or unwind after a long day. The 3-pc ensuite adds a touch of luxury to your daily routine. The 2nd floor also boasts a laundry room, making chores a breeze. The unfinished basement with above-grade windows offers endless possibilities for customization, whether you envision a home gym, additional living space, or a playroom. With hardwood floors on the main level and plush broadloom carpeting on the 2nd floor, this home strikes a perfect balance between style and comfort. |
| Extras: All Upgrades in property included in sale price please see attached list of extensive upgrades |
| Price | $1,099,900 |
| Taxes: | $0.00 |
| Address: | 997 Queensdale Ave , Oshawa, L1H 1H4, Ontario |
| Lot Size: | 30.00 x 120.00 (Feet) |
| Directions/Cross Streets: | King St E/Keewatin St S |
| Rooms: | 7 |
| Bedrooms: | 4 |
| Bedrooms +: | |
| Kitchens: | 1 |
| Family Room: | Y |
| Basement: | Full, Unfinished |
| Approximatly Age: | New |
| Property Type: | Detached |
| Style: | 2-Storey |
| Exterior: | Brick, Metal/Side |
| Garage Type: | Attached |
| (Parking/)Drive: | Private |
| Drive Parking Spaces: | 2 |
| Pool: | None |
| Approximatly Age: | New |
| Approximatly Square Footage: | 2500-3000 |
| Fireplace/Stove: | Y |
| Heat Source: | Gas |
| Heat Type: | Forced Air |
| Central Air Conditioning: | Central Air |
| Laundry Level: | Upper |
| Elevator Lift: | N |
| Sewers: | Sewers |
| Water: | Municipal |
| Utilities-Cable: | Y |
| Utilities-Hydro: | Y |
| Utilities-Gas: | Y |
| Utilities-Telephone: | Y |
$
%
Years
This calculator is for demonstration purposes only. Always consult a professional
financial advisor before making personal financial decisions.
| Although the information displayed is believed to be accurate, no warranties or representations are made of any kind. |
| LAND & GATE REAL ESTATE INC. |
|
|

Dir:
1-866-382-2968
Bus:
416-548-7854
Fax:
416-981-7184
| Virtual Tour | Book Showing | Email a Friend |
Jump To:
At a Glance:
| Type: | Freehold - Detached |
| Area: | Durham |
| Municipality: | Oshawa |
| Neighbourhood: | Donevan |
| Style: | 2-Storey |
| Lot Size: | 30.00 x 120.00(Feet) |
| Approximate Age: | New |
| Beds: | 4 |
| Baths: | 3 |
| Fireplace: | Y |
| Pool: | None |
Locatin Map:
Payment Calculator:
- Color Examples
- Green
- Black and Gold
- Dark Navy Blue And Gold
- Cyan
- Black
- Purple
- Gray
- Blue and Black
- Orange and Black
- Red
- Magenta
- Gold
- Device Examples

