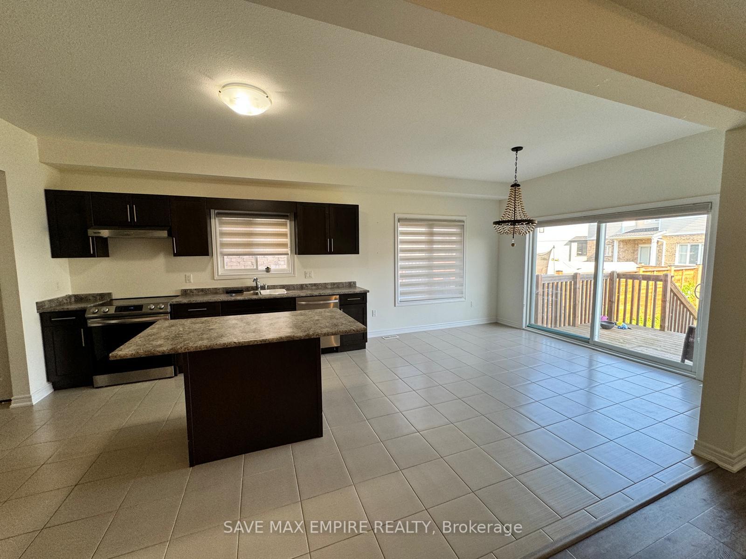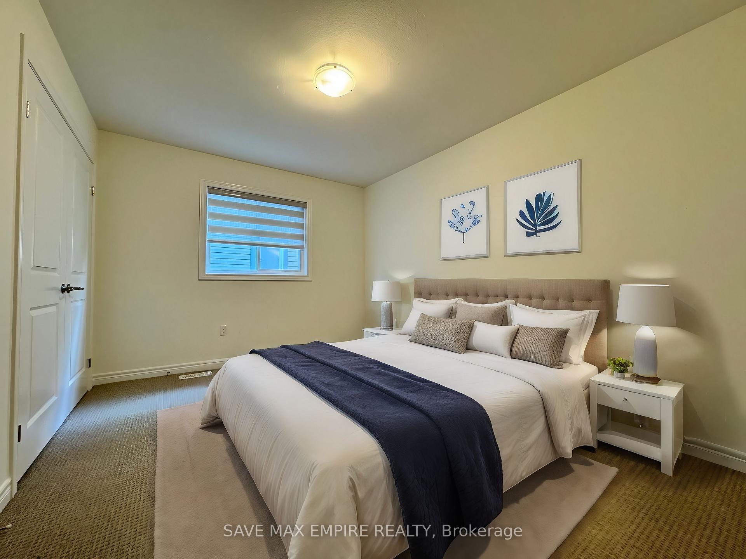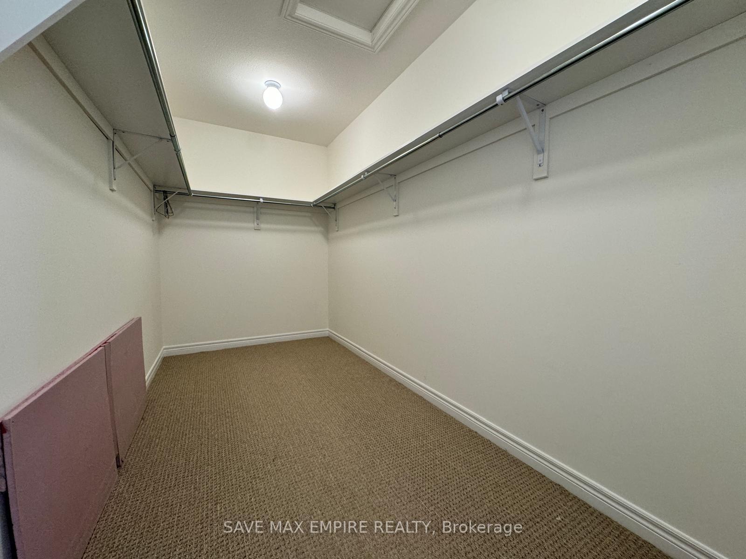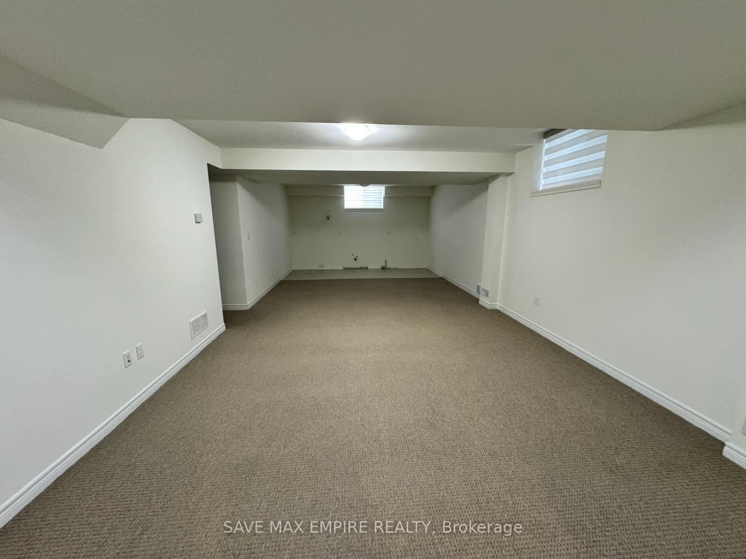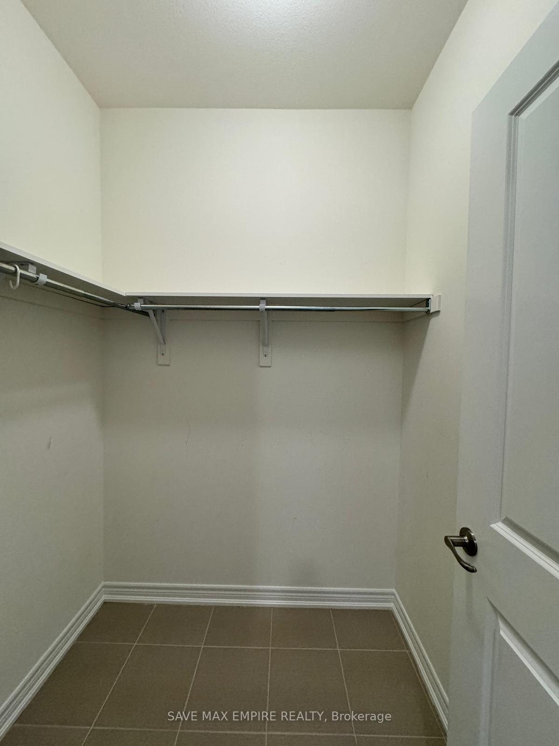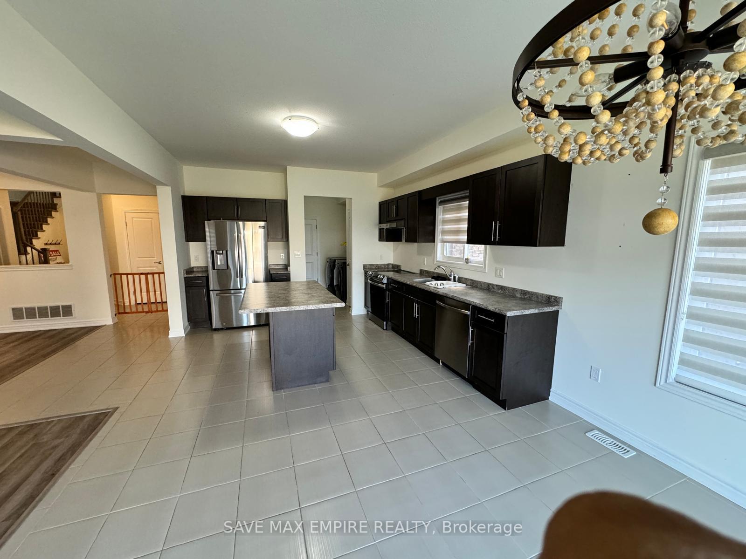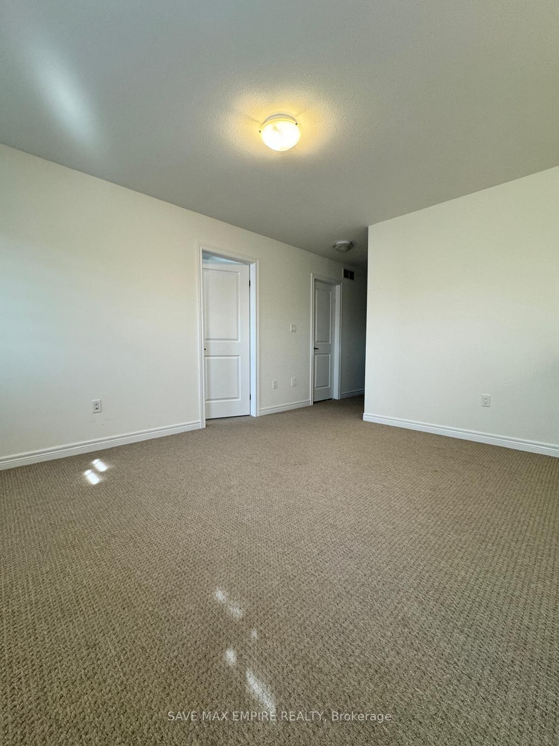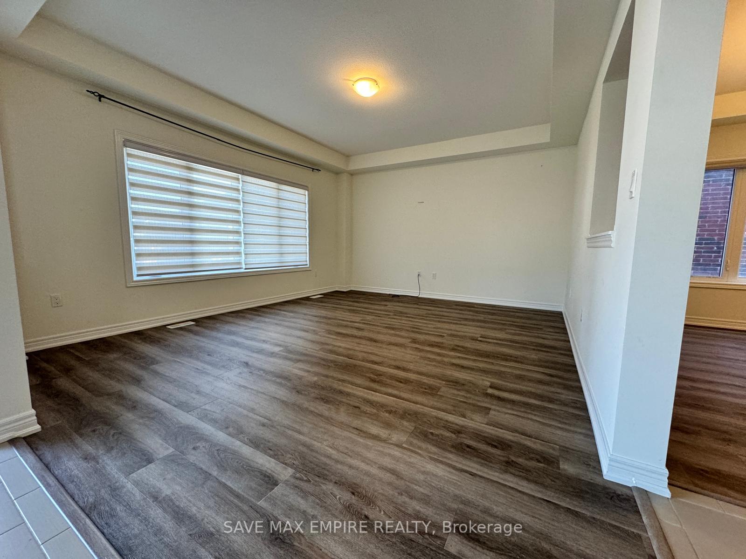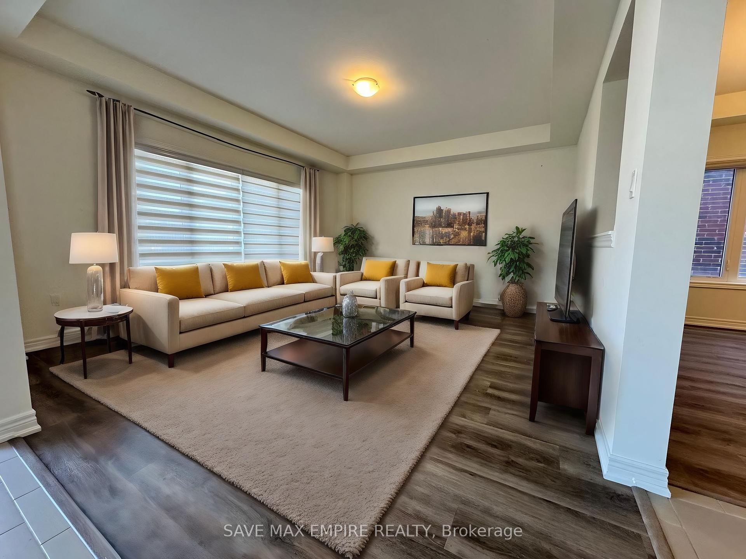$899,000
Available - For Sale
Listing ID: X9767982
3637 Allen Trail Rdge , Fort Erie, L0S 1R0, Ontario
| Discover your dream home in this stunning 4-bedroom detached house with an additional 1-bedroom finished basement, featuring a separate entrance, perfect for guests or potential rental income. Nestled in a picturesque neighborhood near Crystal Beach, this spacious and sunny home boasts a thoughtfully designed floor plan that blends comfort and style. Step inside to a bright and open-concept main floor with soaring high ceilings, perfect for entertaining family and friends. The large room on the main floor offers versatility, easily convertible into a cozy home office or study. Upstairs, you'll find a unique open-to-below media room and a washroom in every bedroom, providing convenience and privacy for every member of the family. Situated just minutes from the highway and close to various amenities, this home offers the perfect blend of tranquility and accessibility. Dont miss the chance to make this beautiful house your new home! |
| Extras: Fridge, Stove, Dishwasher, Washer & Dryer, Air Conditioner, Elf's, Window coverings |
| Price | $899,000 |
| Taxes: | $7605.78 |
| Address: | 3637 Allen Trail Rdge , Fort Erie, L0S 1R0, Ontario |
| Lot Size: | 40.41 x 114.82 (Feet) |
| Directions/Cross Streets: | THUNDER BAY RD & RIDGE RD S |
| Rooms: | 9 |
| Rooms +: | 2 |
| Bedrooms: | 4 |
| Bedrooms +: | 1 |
| Kitchens: | 1 |
| Family Room: | Y |
| Basement: | Finished, Sep Entrance |
| Approximatly Age: | 0-5 |
| Property Type: | Detached |
| Style: | 2-Storey |
| Exterior: | Brick Front, Vinyl Siding |
| Garage Type: | Built-In |
| (Parking/)Drive: | Private |
| Drive Parking Spaces: | 2 |
| Pool: | None |
| Approximatly Age: | 0-5 |
| Approximatly Square Footage: | 2500-3000 |
| Property Features: | Beach, School |
| Fireplace/Stove: | N |
| Heat Source: | Gas |
| Heat Type: | Forced Air |
| Central Air Conditioning: | Central Air |
| Laundry Level: | Main |
| Elevator Lift: | N |
| Sewers: | Sewers |
| Water: | Municipal |
| Water Supply Types: | Unknown |
| Utilities-Cable: | A |
| Utilities-Hydro: | Y |
| Utilities-Gas: | Y |
| Utilities-Telephone: | A |
$
%
Years
This calculator is for demonstration purposes only. Always consult a professional
financial advisor before making personal financial decisions.
| Although the information displayed is believed to be accurate, no warranties or representations are made of any kind. |
| SAVE MAX EMPIRE REALTY |
|
|

Dir:
1-866-382-2968
Bus:
416-548-7854
Fax:
416-981-7184
| Book Showing | Email a Friend |
Jump To:
At a Glance:
| Type: | Freehold - Detached |
| Area: | Niagara |
| Municipality: | Fort Erie |
| Style: | 2-Storey |
| Lot Size: | 40.41 x 114.82(Feet) |
| Approximate Age: | 0-5 |
| Tax: | $7,605.78 |
| Beds: | 4+1 |
| Baths: | 5 |
| Fireplace: | N |
| Pool: | None |
Locatin Map:
Payment Calculator:
- Color Examples
- Green
- Black and Gold
- Dark Navy Blue And Gold
- Cyan
- Black
- Purple
- Gray
- Blue and Black
- Orange and Black
- Red
- Magenta
- Gold
- Device Examples

