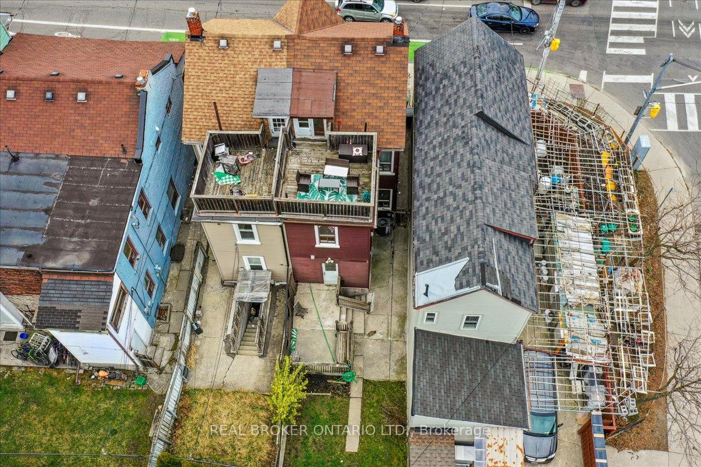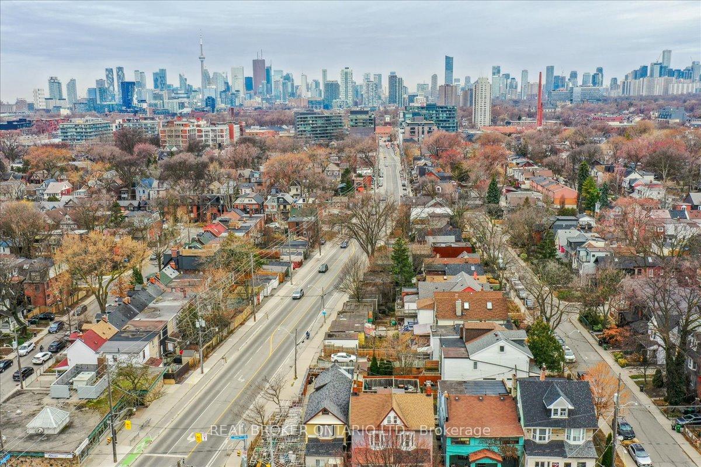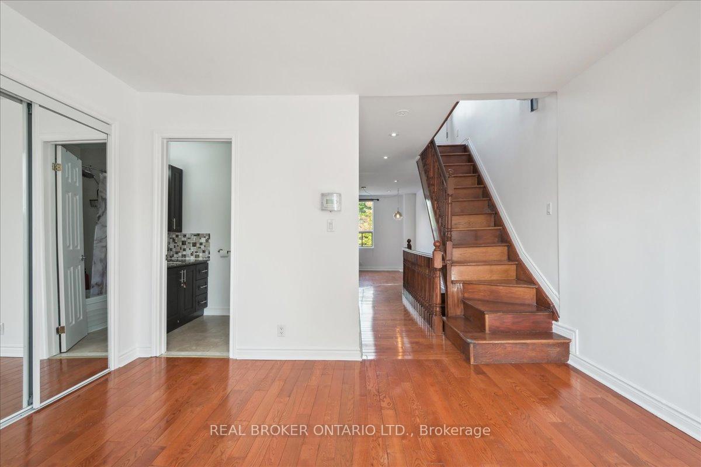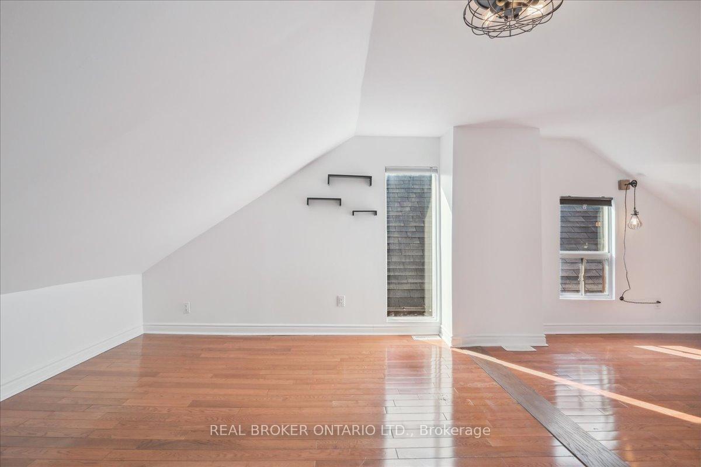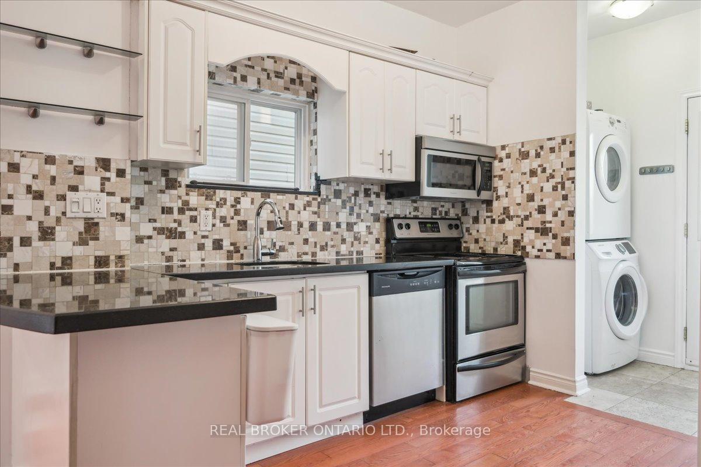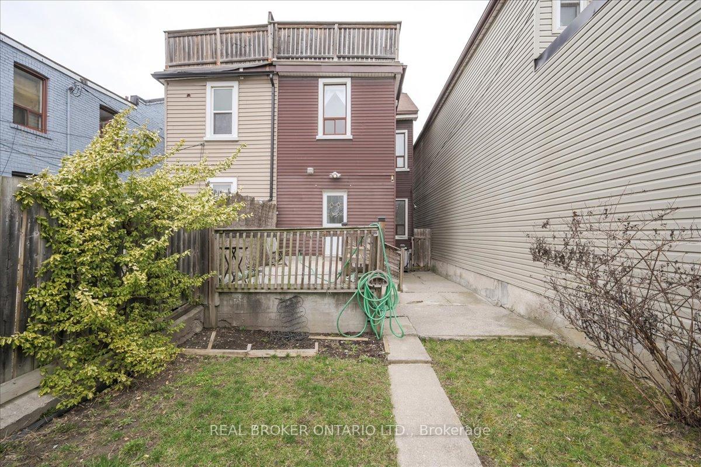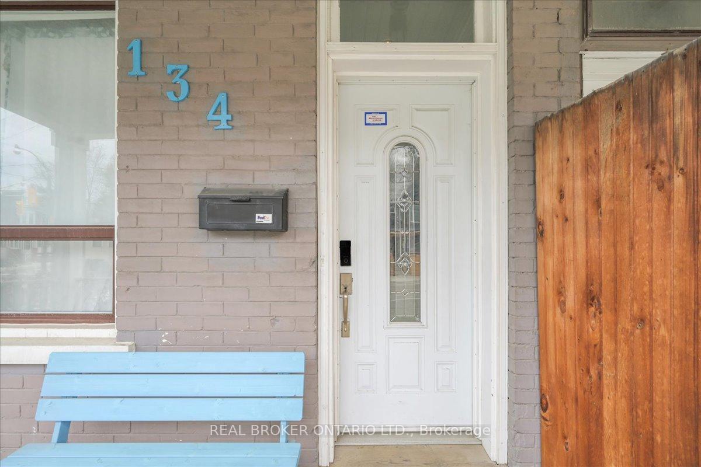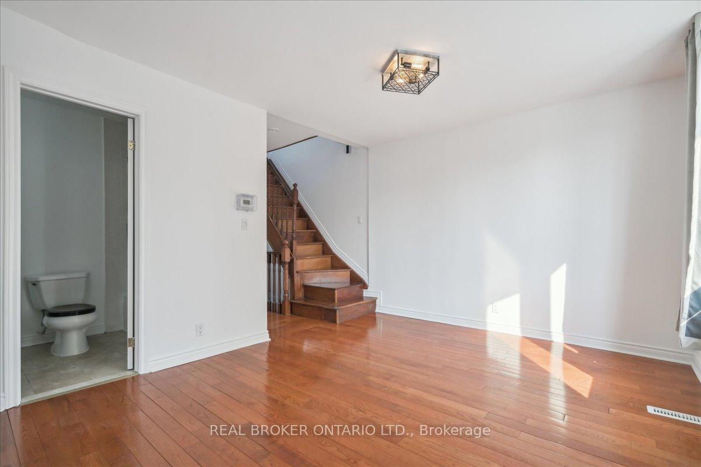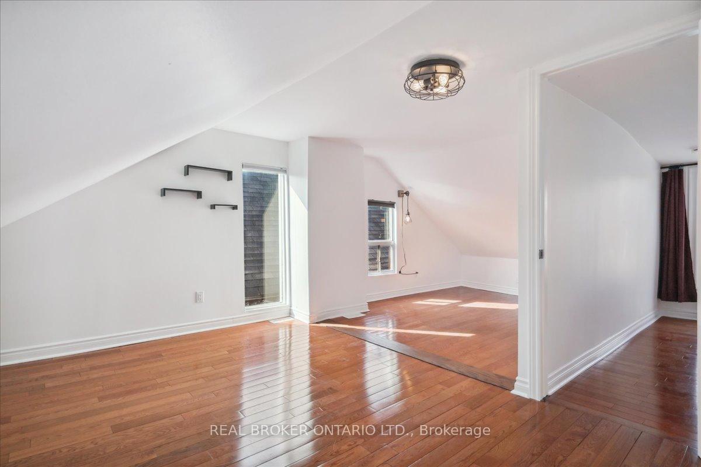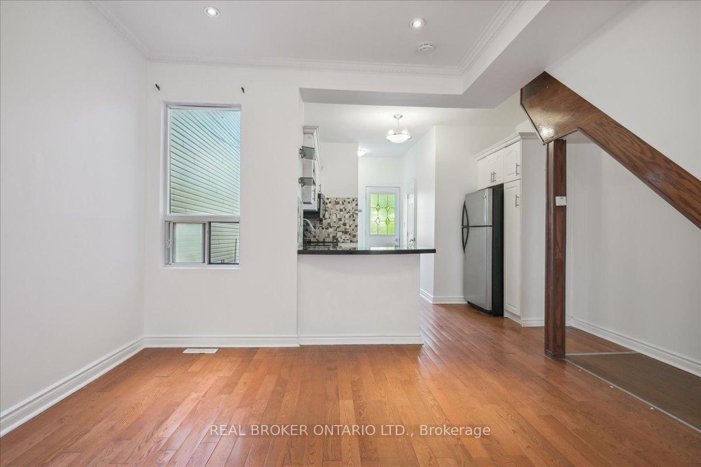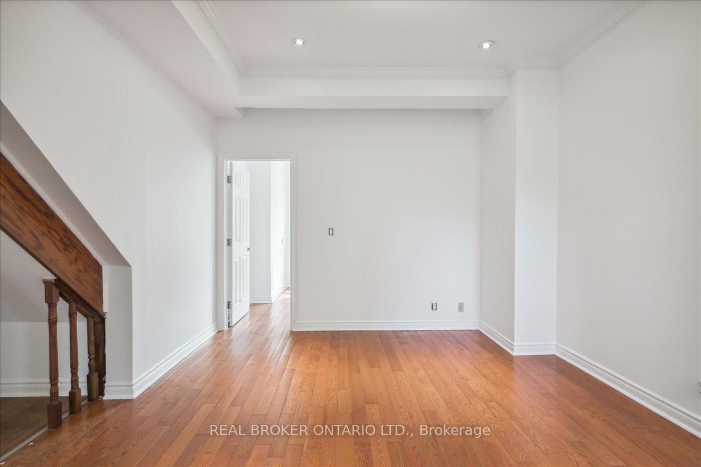$1,149,000
Available - For Sale
Listing ID: E9352901
134 Jones Ave , Toronto, M4M 3A1, Ontario
| Living the dream for the savviest investor. Whether you are seeking a profitable investment or a place to call home, this property offers the best of both worlds, promising value appreciation and a high demand rental market. Three smart designed separate units, each equipped with private laundry. Sought after Leslieville and all its eclectic charm at your doorstep, you'll enjoy unparalleled convenience to local hotspots, renowned eateries, trendy cafes and boutique shops. 134 Jones Avenue is also located within walking distance to green spaces and community events, offering the perfect blend of urban vibrancy and natural tranquillity. You will love being at the centre of it all. Seller does not warrant retrofit of legalities of the units |
| Price | $1,149,000 |
| Taxes: | $5010.38 |
| Address: | 134 Jones Ave , Toronto, M4M 3A1, Ontario |
| Lot Size: | 18.00 x 80.00 (Feet) |
| Directions/Cross Streets: | Jones & Dundas |
| Rooms: | 8 |
| Rooms +: | 2 |
| Bedrooms: | 4 |
| Bedrooms +: | 1 |
| Kitchens: | 2 |
| Kitchens +: | 1 |
| Family Room: | N |
| Basement: | Finished, Sep Entrance |
| Property Type: | Semi-Detached |
| Style: | 2 1/2 Storey |
| Exterior: | Brick Front, Vinyl Siding |
| Garage Type: | None |
| (Parking/)Drive: | None |
| Drive Parking Spaces: | 0 |
| Pool: | None |
| Fireplace/Stove: | N |
| Heat Source: | Gas |
| Heat Type: | Forced Air |
| Central Air Conditioning: | Central Air |
| Elevator Lift: | N |
| Sewers: | Sewers |
| Water: | Municipal |
| Utilities-Cable: | Y |
| Utilities-Hydro: | Y |
| Utilities-Gas: | Y |
| Utilities-Telephone: | A |
$
%
Years
This calculator is for demonstration purposes only. Always consult a professional
financial advisor before making personal financial decisions.
| Although the information displayed is believed to be accurate, no warranties or representations are made of any kind. |
| REAL BROKER ONTARIO LTD. |
|
|

Dir:
1-866-382-2968
Bus:
416-548-7854
Fax:
416-981-7184
| Virtual Tour | Book Showing | Email a Friend |
Jump To:
At a Glance:
| Type: | Freehold - Semi-Detached |
| Area: | Toronto |
| Municipality: | Toronto |
| Neighbourhood: | South Riverdale |
| Style: | 2 1/2 Storey |
| Lot Size: | 18.00 x 80.00(Feet) |
| Tax: | $5,010.38 |
| Beds: | 4+1 |
| Baths: | 4 |
| Fireplace: | N |
| Pool: | None |
Locatin Map:
Payment Calculator:
- Color Examples
- Green
- Black and Gold
- Dark Navy Blue And Gold
- Cyan
- Black
- Purple
- Gray
- Blue and Black
- Orange and Black
- Red
- Magenta
- Gold
- Device Examples

