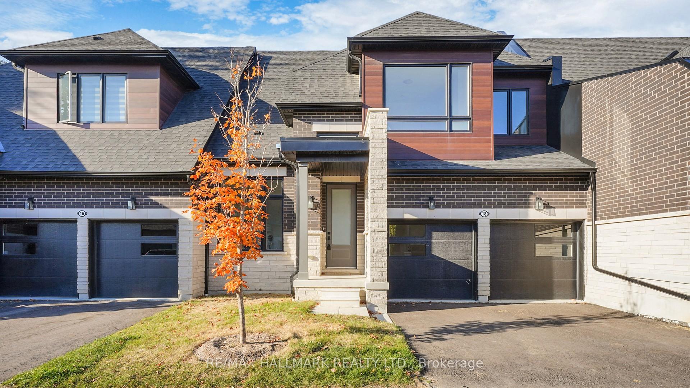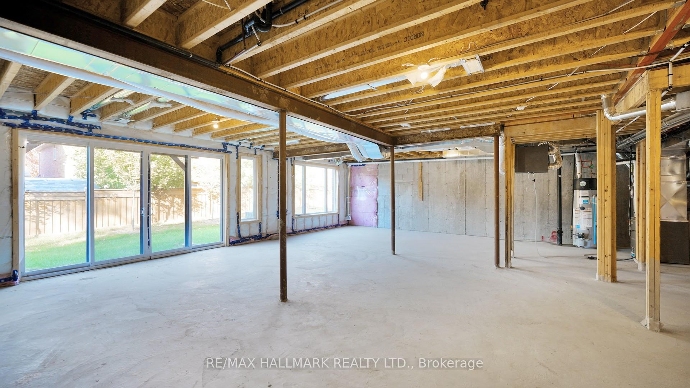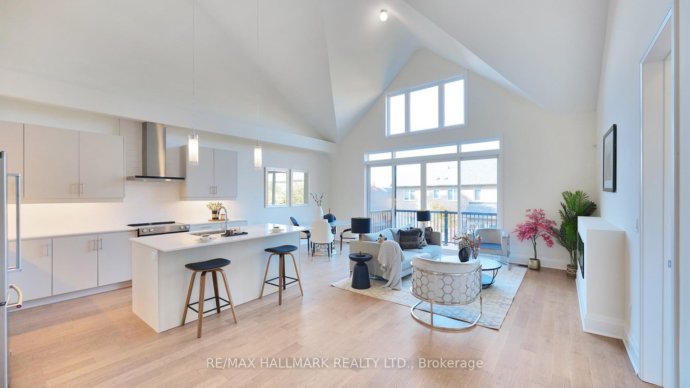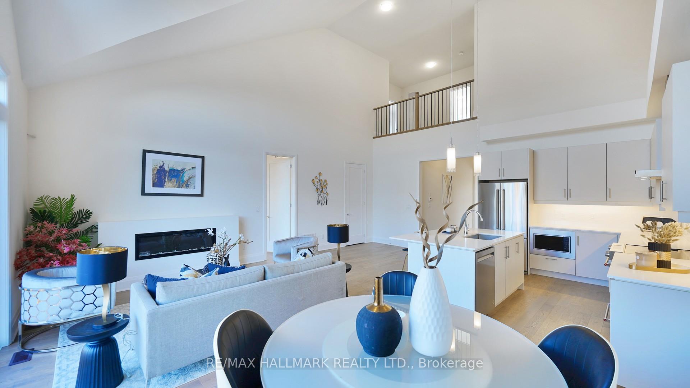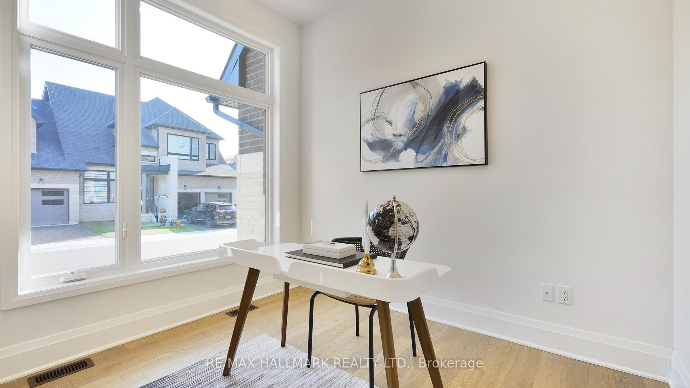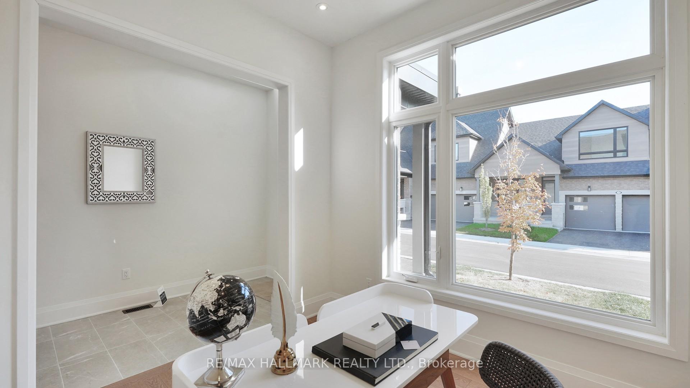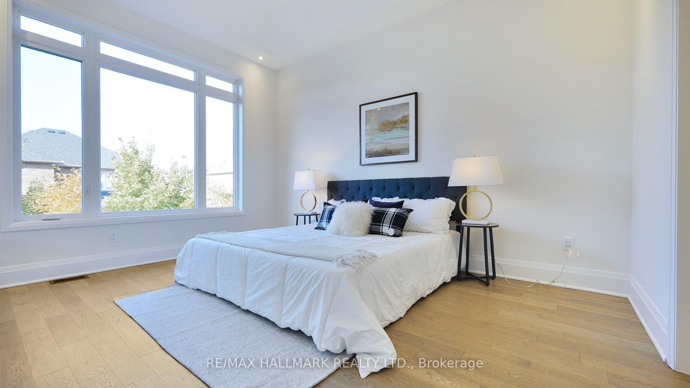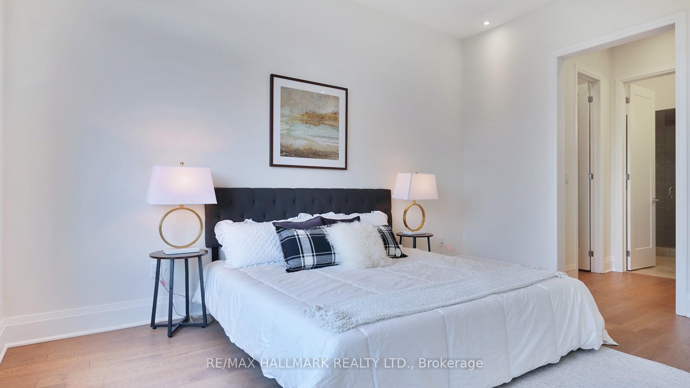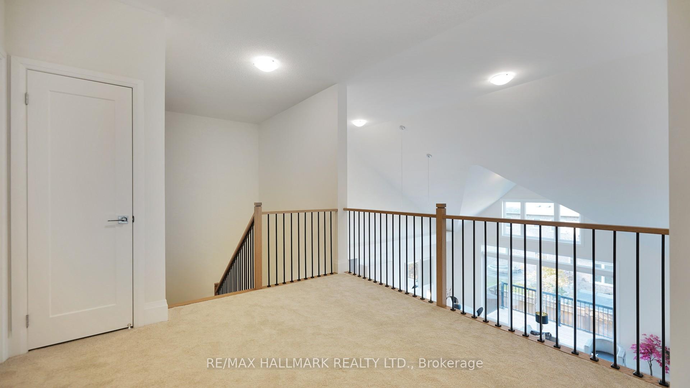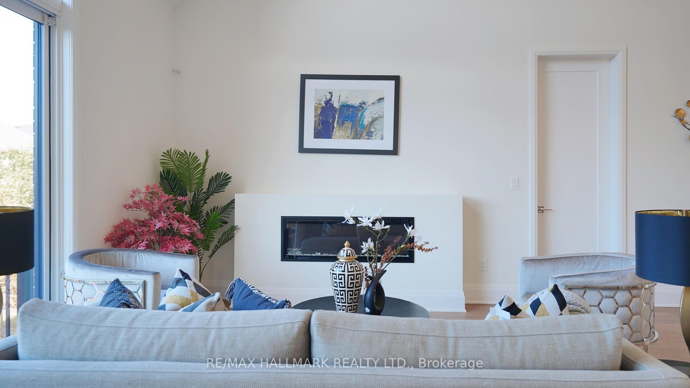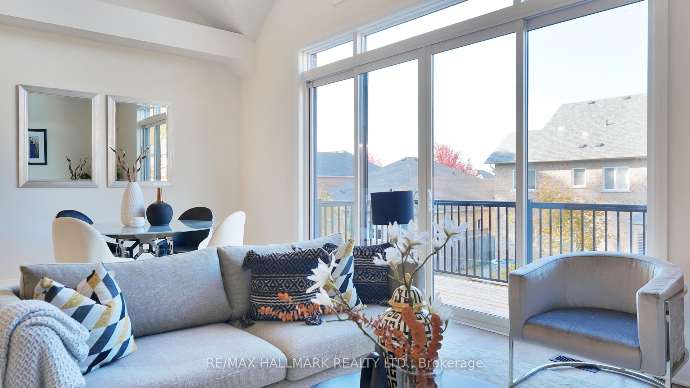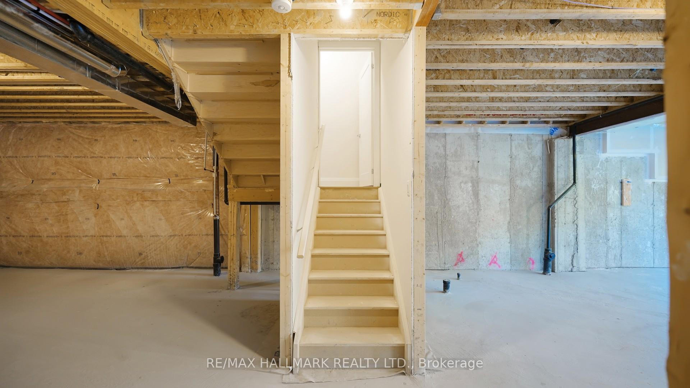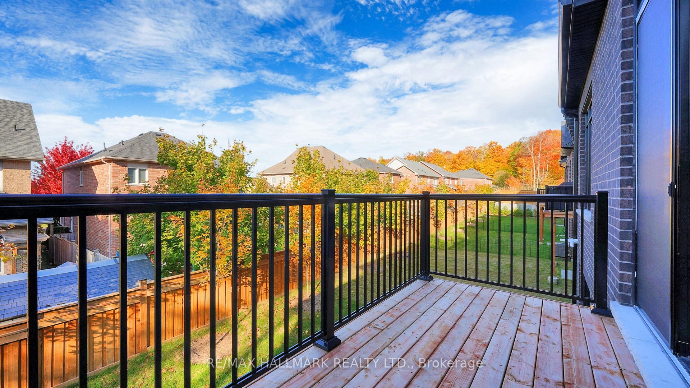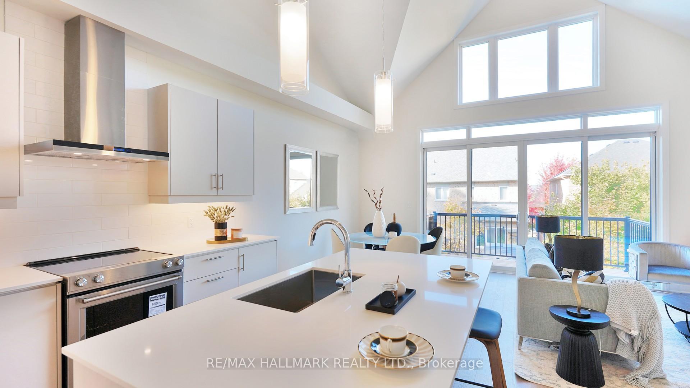$974,900
Available - For Sale
Listing ID: N9418984
18 David Worgan Tr , Uxbridge, L9P 0R9, Ontario
| A true showstopper, blending bungalow charm with loft-style flair in a one-of-a-kind design. As you step inside, the entryway greets you and the staircase that leads your eye upwards, setting the tone for this stunning home. The main living area flows seamlessly with a captivating open layout, featuring a wall of oversized windows that brings the outdoors in, flooding the space with natural light. The kitchen, a culinary masterpiece, equipped with upgraded cabinetry and a large island. The great room invites relaxation with its statement fireplace surrounded by an artistic feature wall, while double French doors open onto the deck. The primary suite on the main level offers are treat-like atmosphere with its upgraded ensuite. Upstairs, the loft extends to an additional bedroom, offering a private sanctuary for guests or a secluded office space. The home is finished with unexpected touches. This Bungaloft isn't just a home its an experience, where every detail tells a story. The Uxbridge town is known as the trail capital of Canada. |
| Price | $974,900 |
| Taxes: | $0.00 |
| Address: | 18 David Worgan Tr , Uxbridge, L9P 0R9, Ontario |
| Lot Size: | 35.43 x 102.46 (Feet) |
| Directions/Cross Streets: | Lake Ridge Rd & Reach St |
| Rooms: | 7 |
| Bedrooms: | 3 |
| Bedrooms +: | |
| Kitchens: | 1 |
| Family Room: | N |
| Basement: | Unfinished, W/O |
| Approximatly Age: | 0-5 |
| Property Type: | Att/Row/Twnhouse |
| Style: | Bungaloft |
| Exterior: | Brick, Stone |
| Garage Type: | Attached |
| (Parking/)Drive: | Pvt Double |
| Drive Parking Spaces: | 2 |
| Pool: | None |
| Approximatly Age: | 0-5 |
| Approximatly Square Footage: | 2000-2500 |
| Property Features: | Golf, Place Of Worship, School, School Bus Route |
| Fireplace/Stove: | Y |
| Heat Source: | Gas |
| Heat Type: | Forced Air |
| Central Air Conditioning: | Central Air |
| Laundry Level: | Main |
| Elevator Lift: | N |
| Sewers: | Sewers |
| Water: | Municipal |
| Utilities-Cable: | N |
| Utilities-Hydro: | Y |
| Utilities-Gas: | Y |
| Utilities-Telephone: | N |
$
%
Years
This calculator is for demonstration purposes only. Always consult a professional
financial advisor before making personal financial decisions.
| Although the information displayed is believed to be accurate, no warranties or representations are made of any kind. |
| RE/MAX HALLMARK REALTY LTD. |
|
|

Dir:
1-866-382-2968
Bus:
416-548-7854
Fax:
416-981-7184
| Virtual Tour | Book Showing | Email a Friend |
Jump To:
At a Glance:
| Type: | Freehold - Att/Row/Twnhouse |
| Area: | Durham |
| Municipality: | Uxbridge |
| Neighbourhood: | Uxbridge |
| Style: | Bungaloft |
| Lot Size: | 35.43 x 102.46(Feet) |
| Approximate Age: | 0-5 |
| Beds: | 3 |
| Baths: | 3 |
| Fireplace: | Y |
| Pool: | None |
Locatin Map:
Payment Calculator:
- Color Examples
- Green
- Black and Gold
- Dark Navy Blue And Gold
- Cyan
- Black
- Purple
- Gray
- Blue and Black
- Orange and Black
- Red
- Magenta
- Gold
- Device Examples

