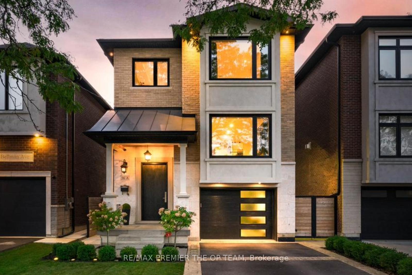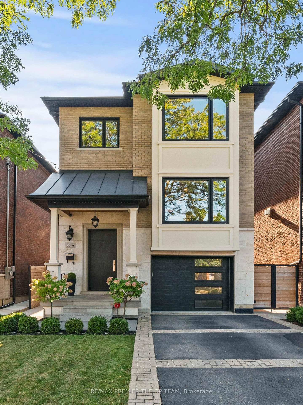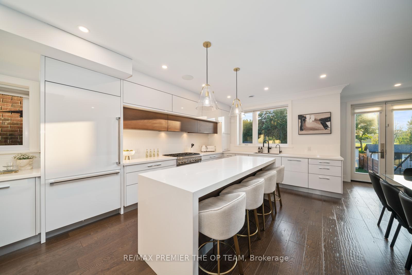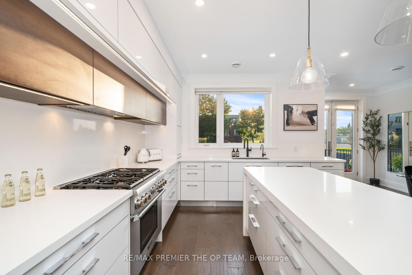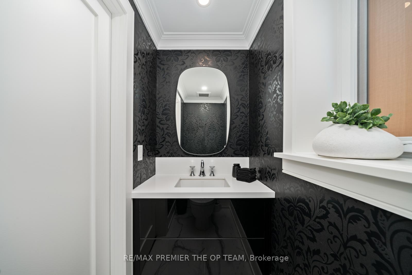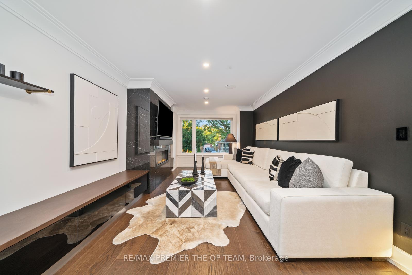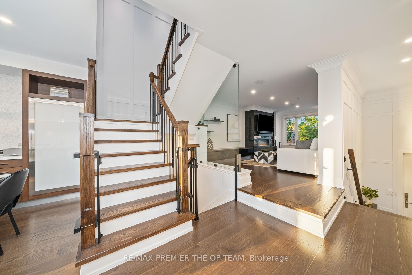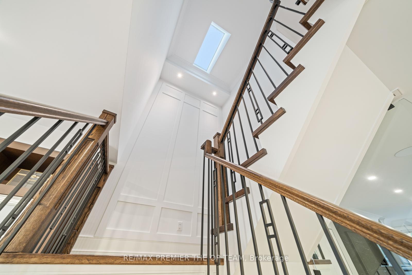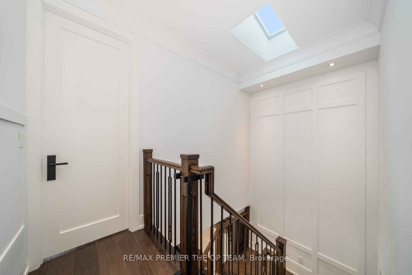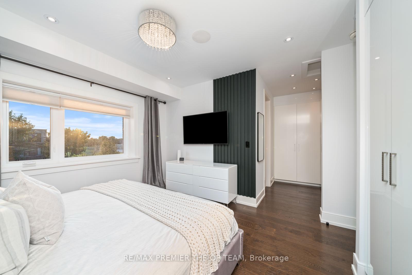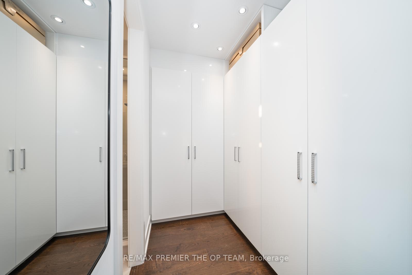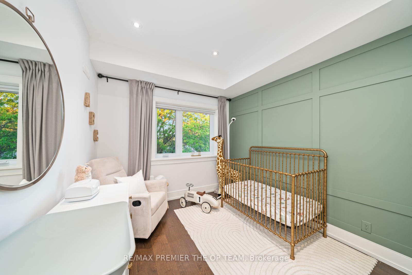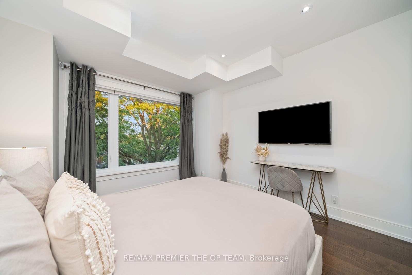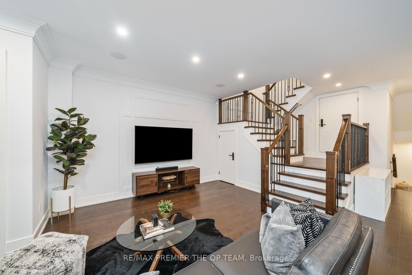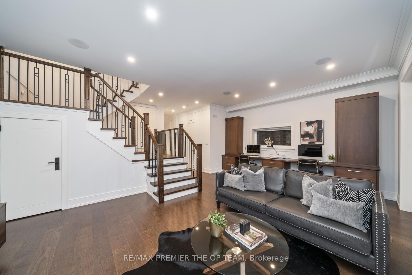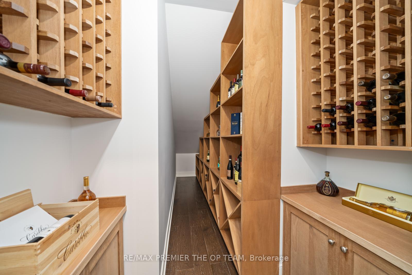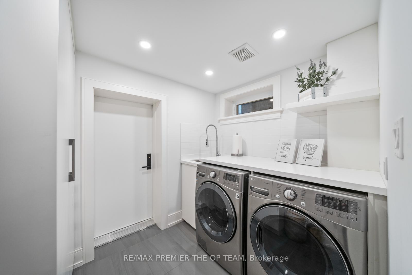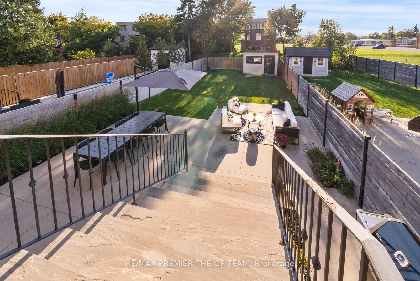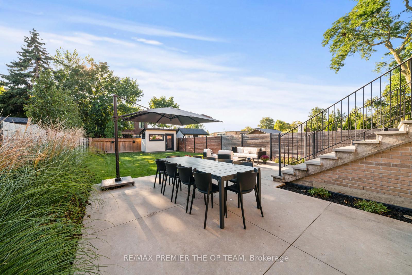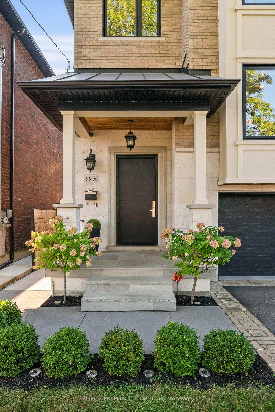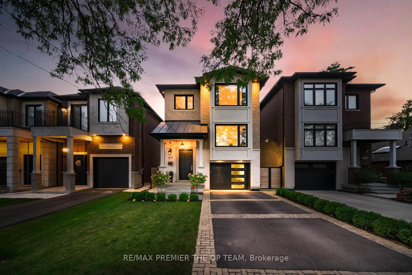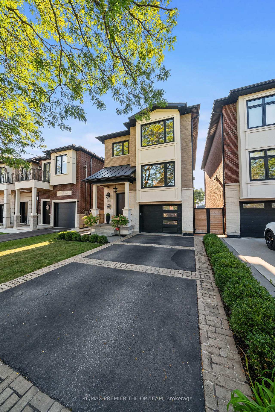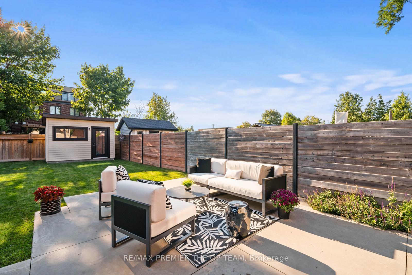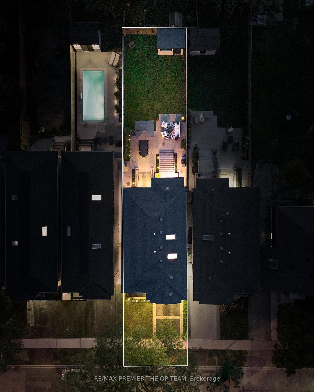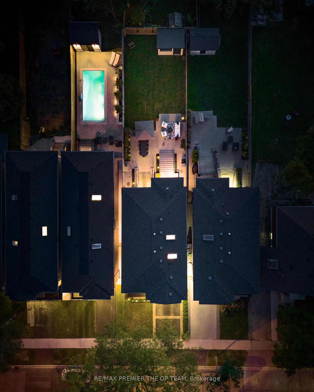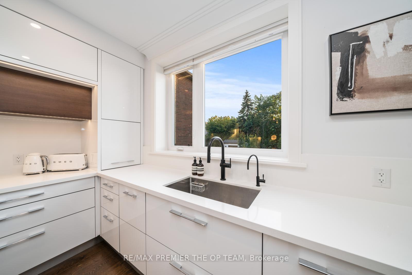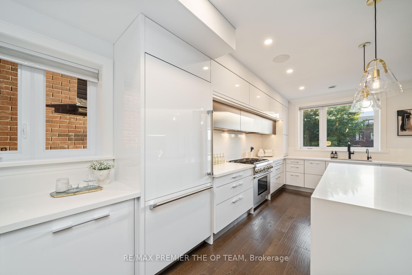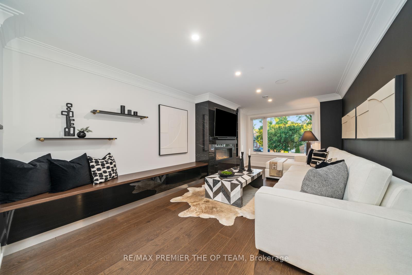$2,388,000
Available - For Sale
Listing ID: W9356254
56A Bellman Ave , Toronto, M8W 4A4, Ontario
| You Have Just Found Arguably The Best Home For Sale In South Etobicoke. This High-End Custom Built Home Exemplifies Unparalleled Craftsmanship With Exquisite Design & Attention To Detail. Overbuilt With Insulated Concrete Forms Top To Bottom, Imported Limestone Front Facade, Heated Floors Throughout All Levels, Energy Efficient Home With HRV & Germicidal UV Light System. Approximately 3200 SF Of Living Space. B/I Thermador Appliances, Oversized Hand Scraped Hardwood, B/I Speakers, Wainscotting, Custom Millwork & So Much More. Enjoy The Open-Concept Layout That Seamlessly Integrates The Living, Dining & Heart Of The Home - The Custom Perola Kitchen! Tons Of Natural Light On All Levels. The Primary Bedroom Is Complete With B/I Closets & Spa-Like Ensuite With High-End Fixtures. This home Has The Perfect Basement That Sits Above Grade Making Working From Home Warm & Comforting, Paired With A Large Rec Area & Exceptional Wine Cellar. Enjoy The Walk-Up To A Massive Sun-Filled Backyard - Perfect Pool-Sized Lot. A+ Location! |
| Extras: Flagstone Exterior Landscape, Security Cams. Custom Shed With Concrete Siding, 9' & 10' Ceilings. Perfectly Located With Close Proximity To Major Hwys, Transit & Downtown.10 Minutes To Pearson Airport. Walking Distance To Schools & Shopping |
| Price | $2,388,000 |
| Taxes: | $7446.12 |
| Address: | 56A Bellman Ave , Toronto, M8W 4A4, Ontario |
| Lot Size: | 31.54 x 150.21 (Feet) |
| Directions/Cross Streets: | Bellman Ave & Valermo Dr |
| Rooms: | 8 |
| Rooms +: | 3 |
| Bedrooms: | 4 |
| Bedrooms +: | |
| Kitchens: | 1 |
| Family Room: | Y |
| Basement: | Finished, Walk-Up |
| Approximatly Age: | 6-15 |
| Property Type: | Detached |
| Style: | 2-Storey |
| Exterior: | Brick, Stone |
| Garage Type: | Attached |
| (Parking/)Drive: | Available |
| Drive Parking Spaces: | 2 |
| Pool: | None |
| Approximatly Age: | 6-15 |
| Approximatly Square Footage: | 2500-3000 |
| Property Features: | Fenced Yard, Hospital, Library, Park, Public Transit, School |
| Fireplace/Stove: | Y |
| Heat Source: | Gas |
| Heat Type: | Radiant |
| Central Air Conditioning: | Central Air |
| Laundry Level: | Lower |
| Elevator Lift: | N |
| Sewers: | Sewers |
| Water: | Municipal |
$
%
Years
This calculator is for demonstration purposes only. Always consult a professional
financial advisor before making personal financial decisions.
| Although the information displayed is believed to be accurate, no warranties or representations are made of any kind. |
| RE/MAX PREMIER THE OP TEAM |
|
|

Dir:
1-866-382-2968
Bus:
416-548-7854
Fax:
416-981-7184
| Virtual Tour | Book Showing | Email a Friend |
Jump To:
At a Glance:
| Type: | Freehold - Detached |
| Area: | Toronto |
| Municipality: | Toronto |
| Neighbourhood: | Alderwood |
| Style: | 2-Storey |
| Lot Size: | 31.54 x 150.21(Feet) |
| Approximate Age: | 6-15 |
| Tax: | $7,446.12 |
| Beds: | 4 |
| Baths: | 4 |
| Fireplace: | Y |
| Pool: | None |
Locatin Map:
Payment Calculator:
- Color Examples
- Green
- Black and Gold
- Dark Navy Blue And Gold
- Cyan
- Black
- Purple
- Gray
- Blue and Black
- Orange and Black
- Red
- Magenta
- Gold
- Device Examples

