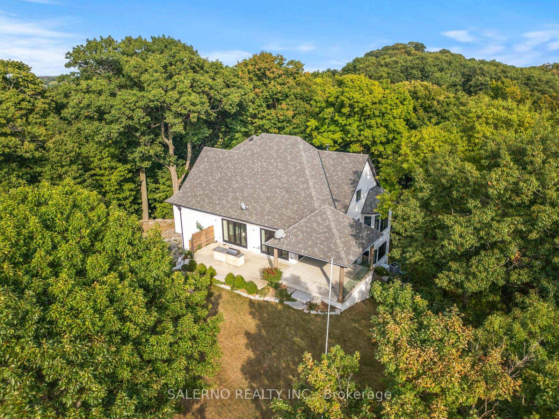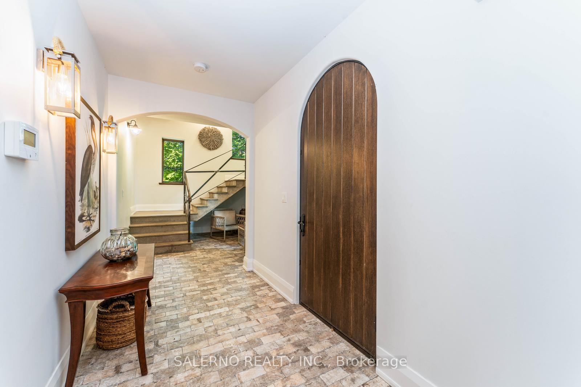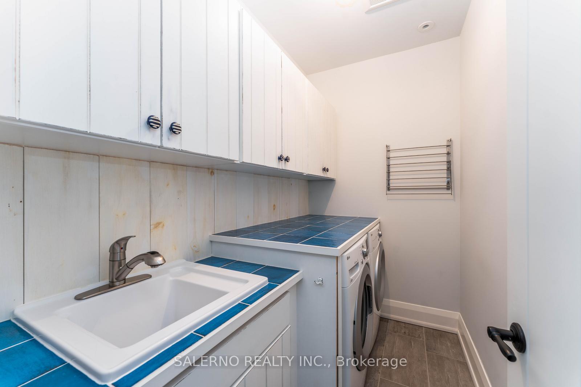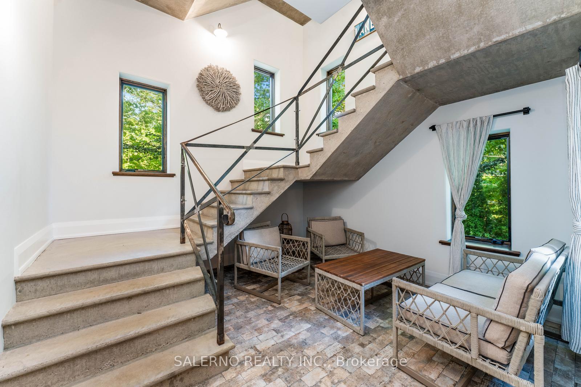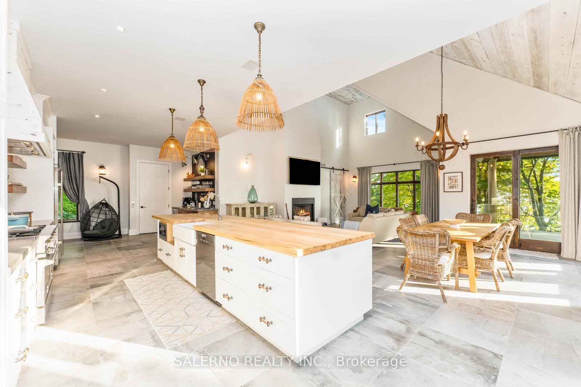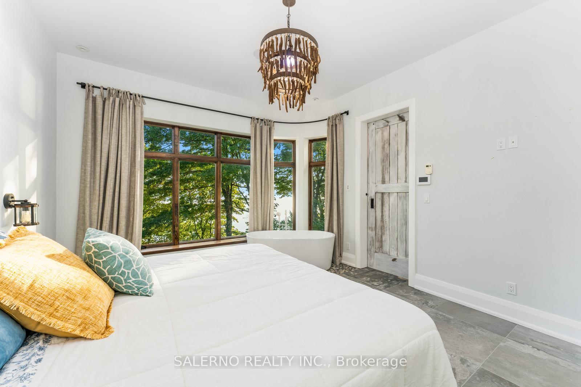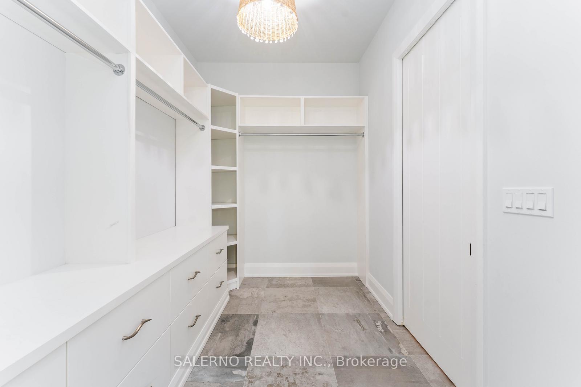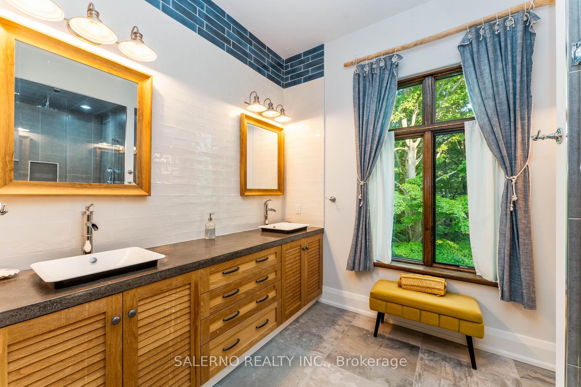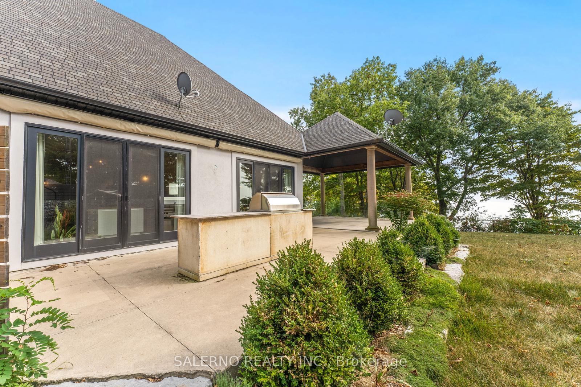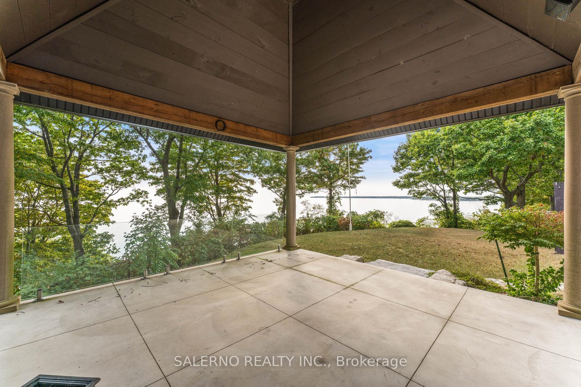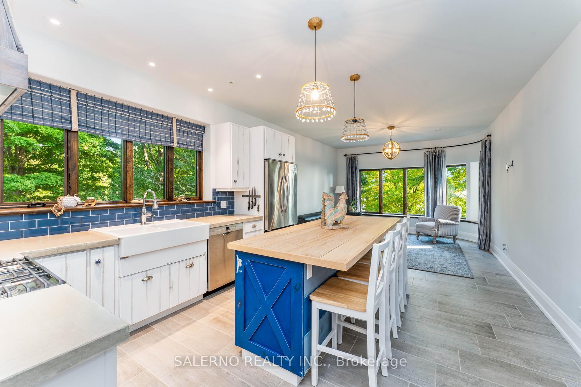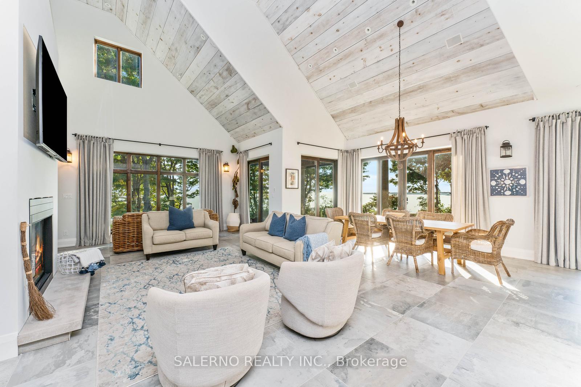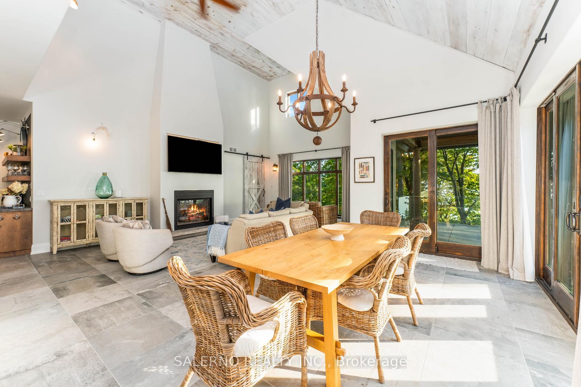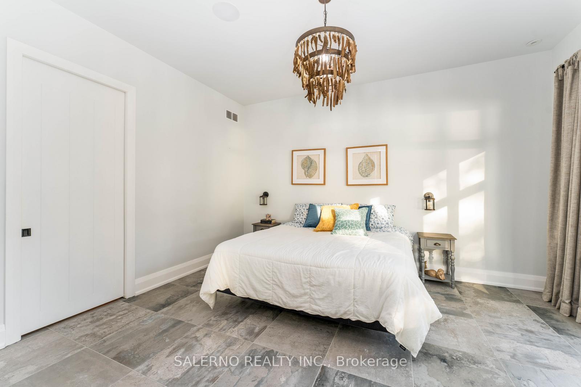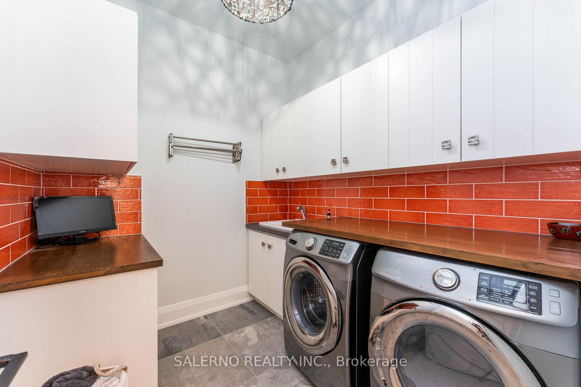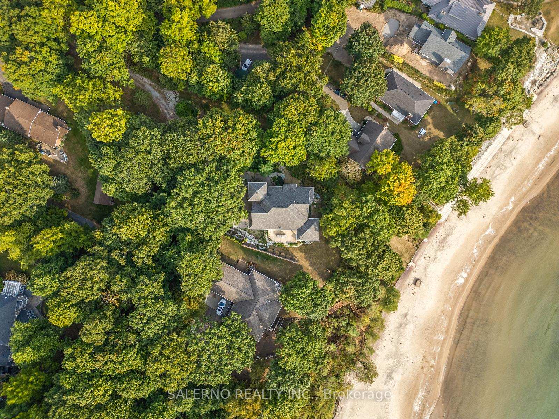$2,488,000
Available - For Sale
Listing ID: X9356731
10165 Cedar Crest Rd , Port Colborne, L3K 5V4, Ontario
| Welcome To 10165 Cedar Crest Rd. In Port Colborne a Truly Unique Waterfront Property Set On 0.658 Acres Along The Shores Of Lake Erie. This Expansive 4-bedroom, 5-bath, 2.5-story Home Offers 4,029 Sq. Ft. Plus An Additional 1,582 Sq. Ft. Walkout Basement & Elevator! The Main Floor Boasts A Family-sized Kitchen With A Center Island, Seamlessly Connected To The Living Room, Where A Bay Window Frames Stunning Lake Views. This Floor Also Includes A Bedroom, An Office, And A Laundry Room For Added Convenience.Upstairs, The Bright Open-concept Layout Features A Second Kitchen With An Oversized Island, Pot Lights, A Wet Bar, And A Walkout To The Patio. The Kitchen Flows Into A Dining Area And Great Room With A Fireplace And Soaring Cathedral Ceilings. The Primary Bedroom On This Level Offers A 4-piece Ensuite, A Walk-in Closet, And A Soaker Tub Overlooking The Backyard, While The Second Bedroom Comes With A 3-piece Ensuite And Large Windows. An Additional Laundry Room Is Also Located On The Upper Floor.On The Third Level, A Versatile Media Room Can Easily Serve As A Fourth Bedroom.Enjoy Breathtaking, Unobstructed Views Of The Lake From Multiple Vantage Points In This Stunning Property. Experience The Perfect Blend Of Comfort And Luxury At This Exceptional Lakefront Retreat. |
| Extras: Fridge, Stove, Dishwasher, Washer and Dryer, All Electrical Light Fixtures, All Window Coverings. Upper Level: Fridge, Stove, Dishwasher, Mini Fridge, Microwave, Washer and Dryer. |
| Price | $2,488,000 |
| Taxes: | $18714.13 |
| Assessment: | $1021000 |
| Assessment Year: | 2023 |
| Address: | 10165 Cedar Crest Rd , Port Colborne, L3K 5V4, Ontario |
| Lot Size: | 121.00 x 425.00 (Feet) |
| Acreage: | .50-1.99 |
| Directions/Cross Streets: | Lakeshore Rd. W/Cement Rd. |
| Rooms: | 16 |
| Rooms +: | 0 |
| Bedrooms: | 3 |
| Bedrooms +: | 0 |
| Kitchens: | 2 |
| Kitchens +: | 0 |
| Family Room: | Y |
| Basement: | Unfinished, W/O |
| Approximatly Age: | 6-15 |
| Property Type: | Detached |
| Style: | 3-Storey |
| Exterior: | Stone |
| Garage Type: | Attached |
| (Parking/)Drive: | Other |
| Drive Parking Spaces: | 20 |
| Pool: | None |
| Approximatly Age: | 6-15 |
| Fireplace/Stove: | Y |
| Heat Source: | Gas |
| Heat Type: | Forced Air |
| Central Air Conditioning: | Central Air |
| Laundry Level: | Main |
| Elevator Lift: | Y |
| Sewers: | Septic |
| Water: | Well |
| Water Supply Types: | Drilled Well |
$
%
Years
This calculator is for demonstration purposes only. Always consult a professional
financial advisor before making personal financial decisions.
| Although the information displayed is believed to be accurate, no warranties or representations are made of any kind. |
| SALERNO REALTY INC. |
|
|

Dir:
1-866-382-2968
Bus:
416-548-7854
Fax:
416-981-7184
| Virtual Tour | Book Showing | Email a Friend |
Jump To:
At a Glance:
| Type: | Freehold - Detached |
| Area: | Niagara |
| Municipality: | Port Colborne |
| Style: | 3-Storey |
| Lot Size: | 121.00 x 425.00(Feet) |
| Approximate Age: | 6-15 |
| Tax: | $18,714.13 |
| Beds: | 3 |
| Baths: | 4 |
| Fireplace: | Y |
| Pool: | None |
Locatin Map:
Payment Calculator:
- Color Examples
- Green
- Black and Gold
- Dark Navy Blue And Gold
- Cyan
- Black
- Purple
- Gray
- Blue and Black
- Orange and Black
- Red
- Magenta
- Gold
- Device Examples

