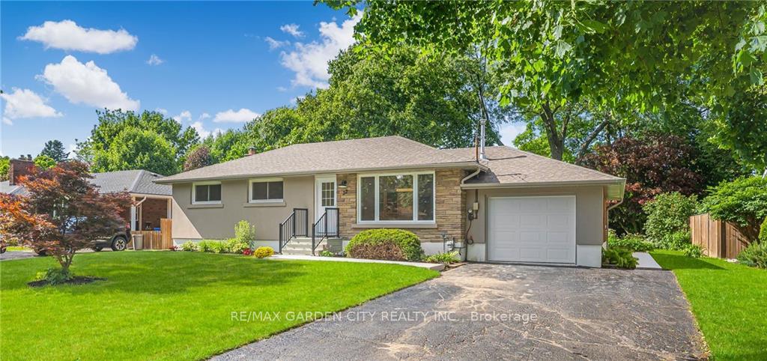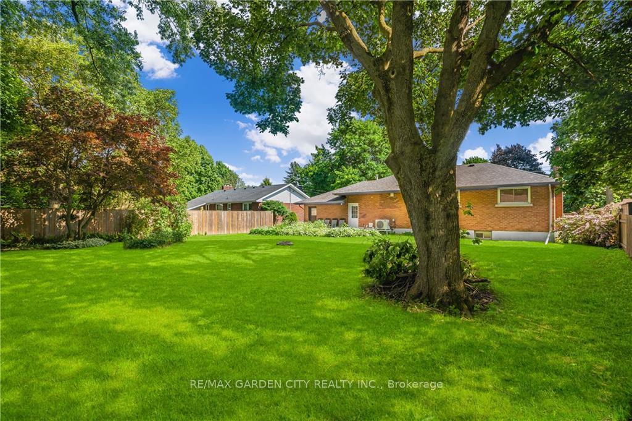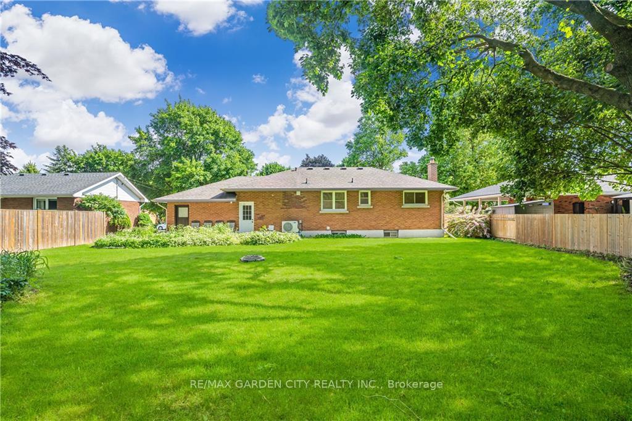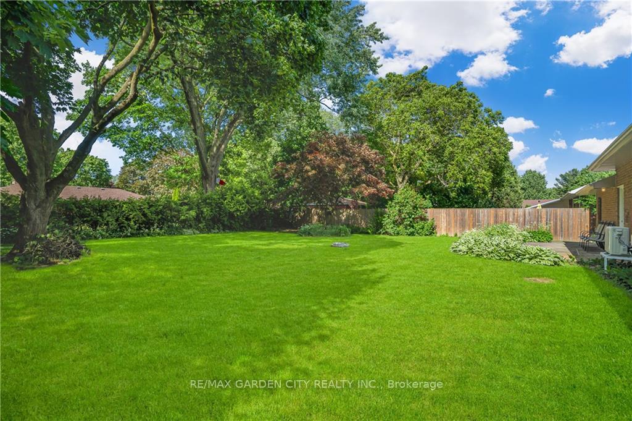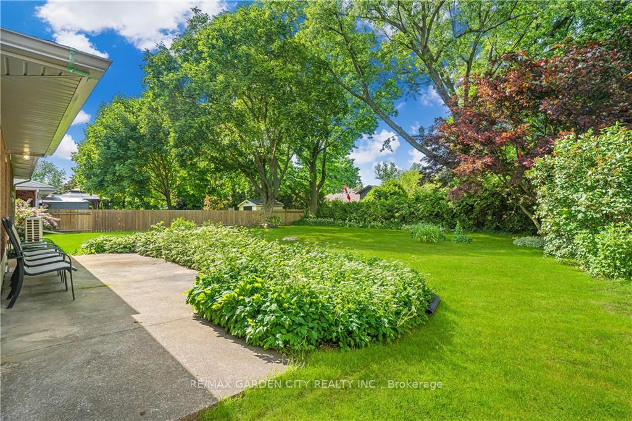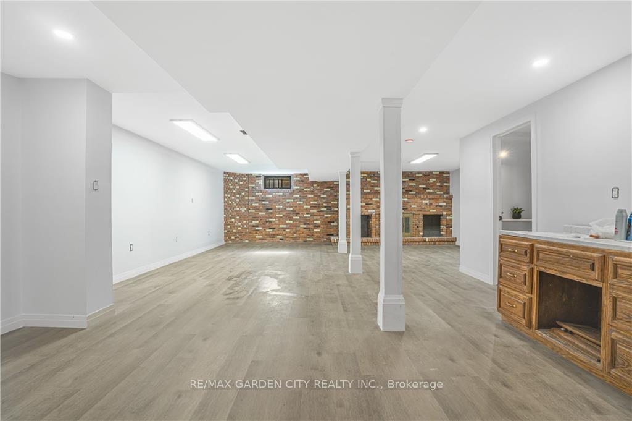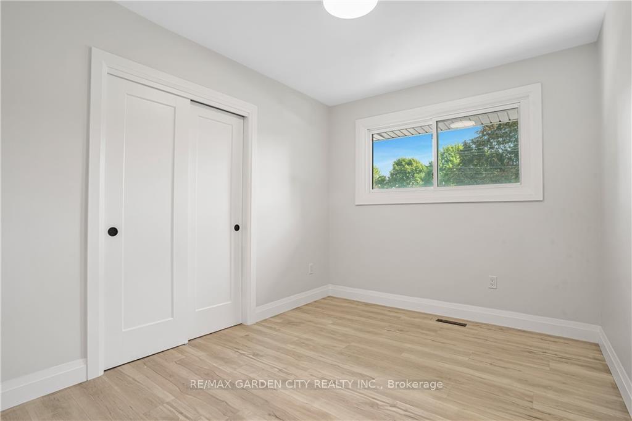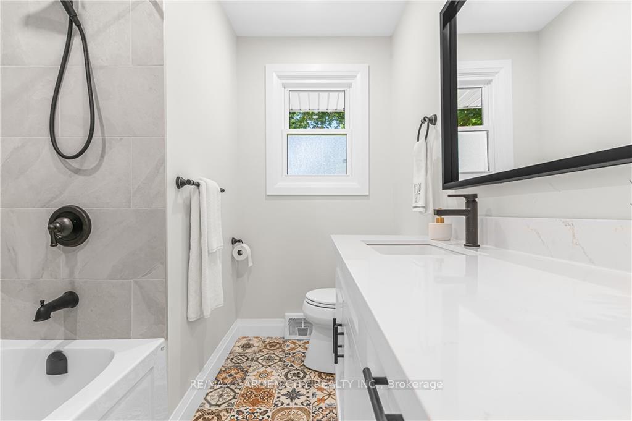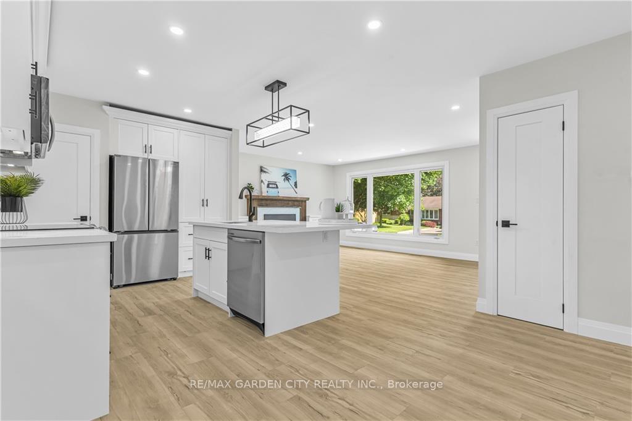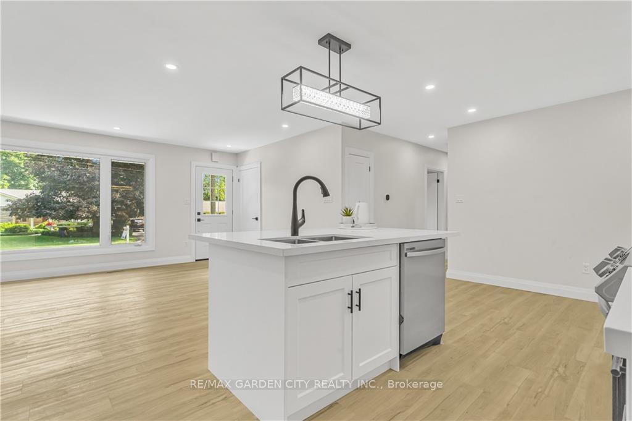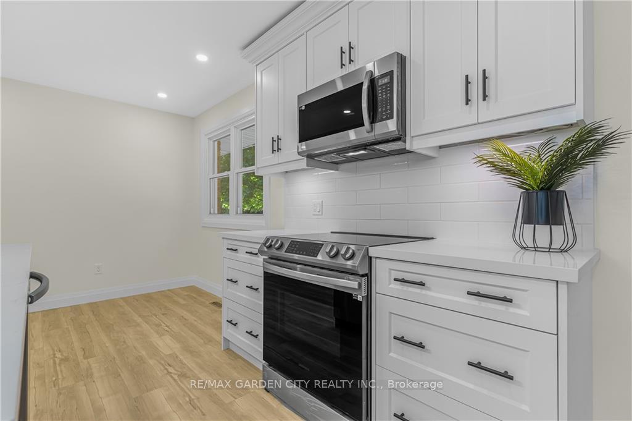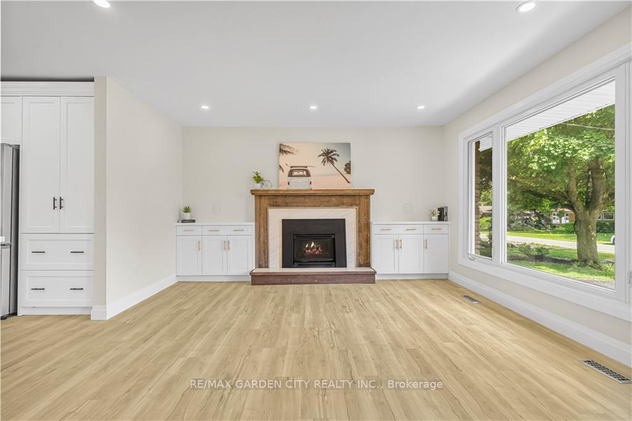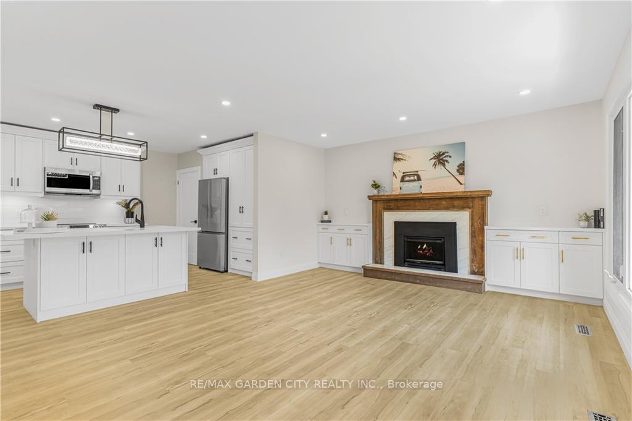$729,900
Available - For Sale
Listing ID: X8384284
32 STRATHCONA Dr , Pelham, L0S 1E0, Ontario
| STUNNING 3 BEDROOM BUNGALOW, COMPLETELY UPDATED. From the moment you drive up, you will notice the updated front with stucco, new black handrail, front door and garage door. As you enter thislovely bungalow, you will be impressed by the open concept Living Room and Eat-in Kitchen. The LivingRoom features a gas fireplace and huge south facing window for lots of natural light. The eat-in kitchenhas an island that could seat 3, loads of updated cabinets, pantry, under counter lighting, quartzcountertop, brand new stainless steel appliances and a large area for your table. Then down the hall to 3good sized bedrooms and an updated 4 pce bathroom. All main floor rooms have new flooring and lightfixtures. Down a couple of steps from the kitchen, is a back door, door to the garage and the stairs to thebasement. The basement has been completely finished, with a huge family room with a wood burningfireplace, 3 pce bathroom, rough-in for a kitchen, larger windows. The basement is large enough toseparate into a 4th bedroom and create a separate living area. Newer furnace and branch new heatpump and added insulation in the attic. Located on a large lot, huge backyard with lots of trees. Thedriveway is large enough to accommodate 6 cars. Beautiful tree lined street, located close to schools, several golf courses, wineries, U.S. Border and a short stroll into Town. Note: The gas fireplace in Living Room does not work. |
| Price | $729,900 |
| Taxes: | $3654.00 |
| Assessment: | $252000 |
| Assessment Year: | 2023 |
| Address: | 32 STRATHCONA Dr , Pelham, L0S 1E0, Ontario |
| Lot Size: | 75.00 x 125.00 (Feet) |
| Directions/Cross Streets: | HAIST STREET |
| Rooms: | 5 |
| Bedrooms: | 3 |
| Bedrooms +: | |
| Kitchens: | 1 |
| Family Room: | Y |
| Basement: | Finished, Full |
| Approximatly Age: | 51-99 |
| Property Type: | Detached |
| Style: | Bungalow |
| Exterior: | Brick, Stucco/Plaster |
| Garage Type: | Attached |
| (Parking/)Drive: | Front Yard |
| Drive Parking Spaces: | 6 |
| Pool: | None |
| Approximatly Age: | 51-99 |
| Property Features: | Golf, Library, Park, Place Of Worship, School |
| Fireplace/Stove: | Y |
| Heat Source: | Gas |
| Heat Type: | Forced Air |
| Central Air Conditioning: | Central Air |
| Laundry Level: | Lower |
| Elevator Lift: | N |
| Sewers: | Sewers |
| Water: | Municipal |
$
%
Years
This calculator is for demonstration purposes only. Always consult a professional
financial advisor before making personal financial decisions.
| Although the information displayed is believed to be accurate, no warranties or representations are made of any kind. |
| RE/MAX GARDEN CITY REALTY INC. |
|
|

Dir:
1-866-382-2968
Bus:
416-548-7854
Fax:
416-981-7184
| Book Showing | Email a Friend |
Jump To:
At a Glance:
| Type: | Freehold - Detached |
| Area: | Niagara |
| Municipality: | Pelham |
| Style: | Bungalow |
| Lot Size: | 75.00 x 125.00(Feet) |
| Approximate Age: | 51-99 |
| Tax: | $3,654 |
| Beds: | 3 |
| Baths: | 2 |
| Fireplace: | Y |
| Pool: | None |
Locatin Map:
Payment Calculator:
- Color Examples
- Green
- Black and Gold
- Dark Navy Blue And Gold
- Cyan
- Black
- Purple
- Gray
- Blue and Black
- Orange and Black
- Red
- Magenta
- Gold
- Device Examples

