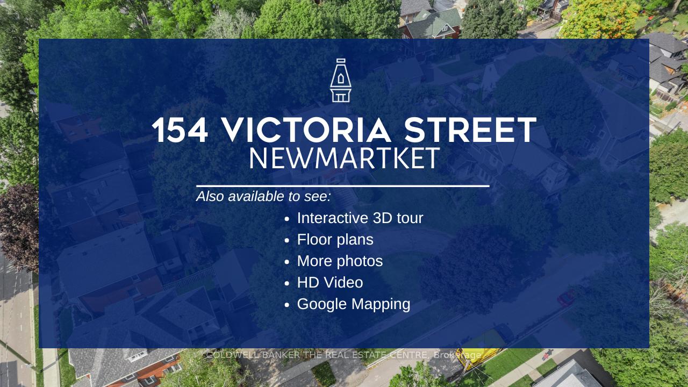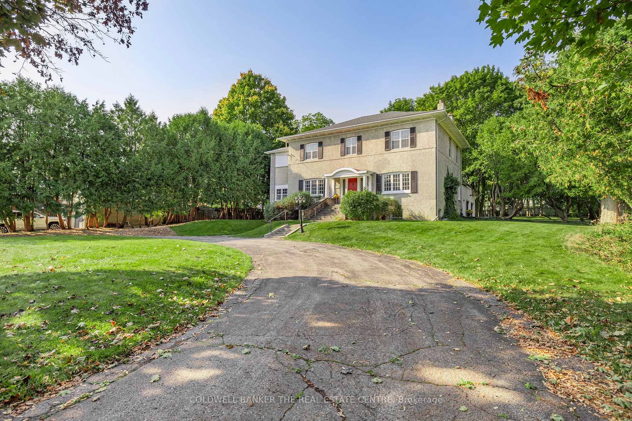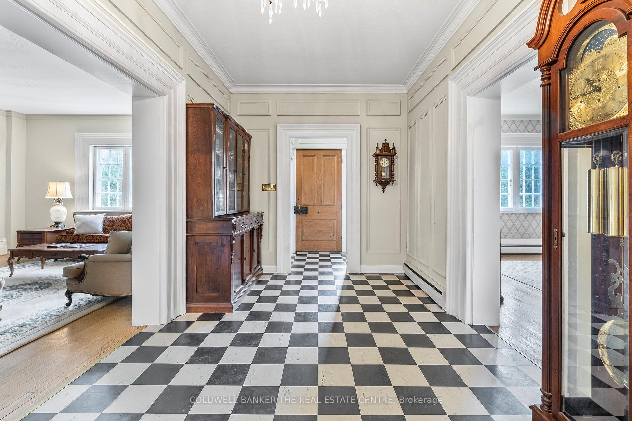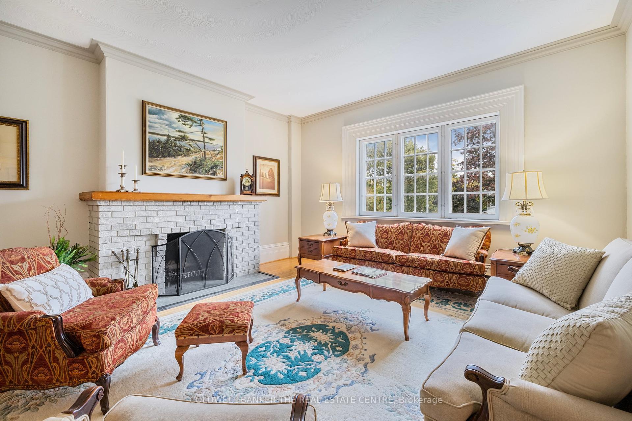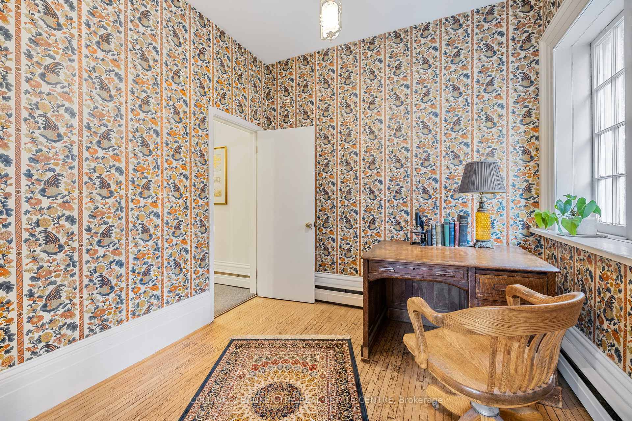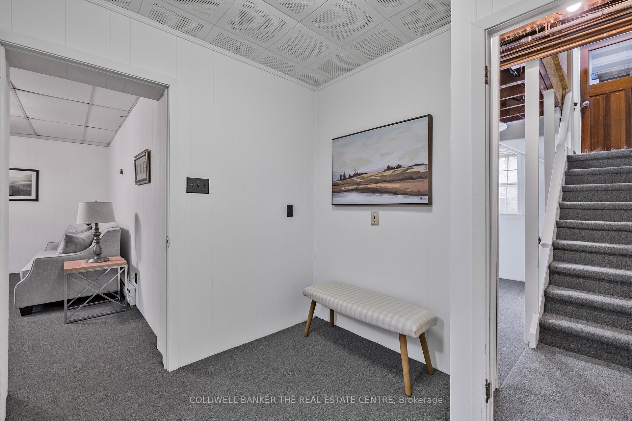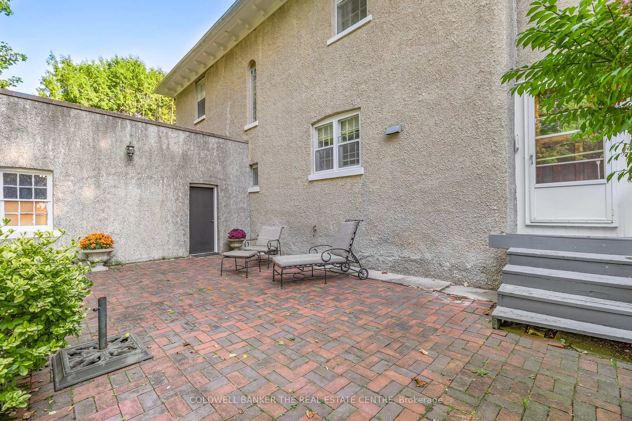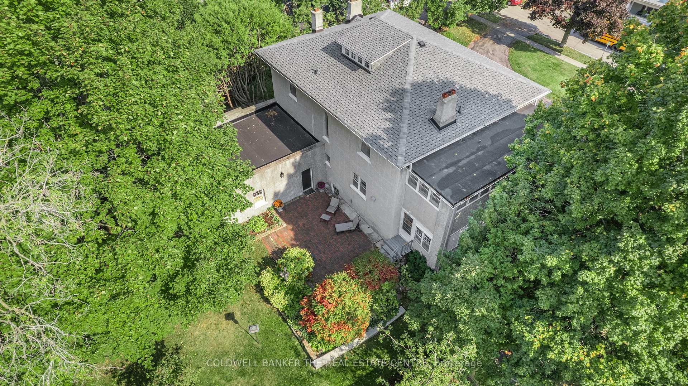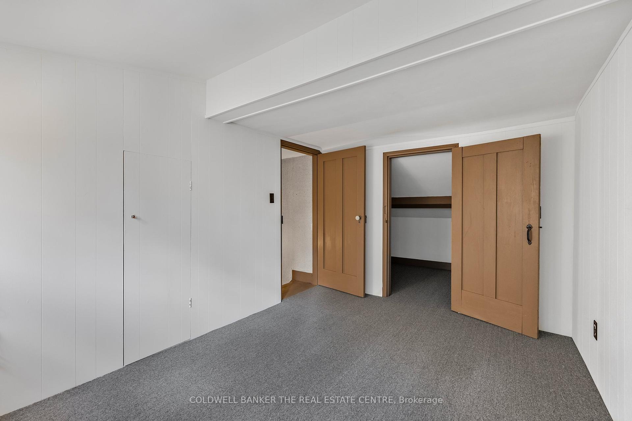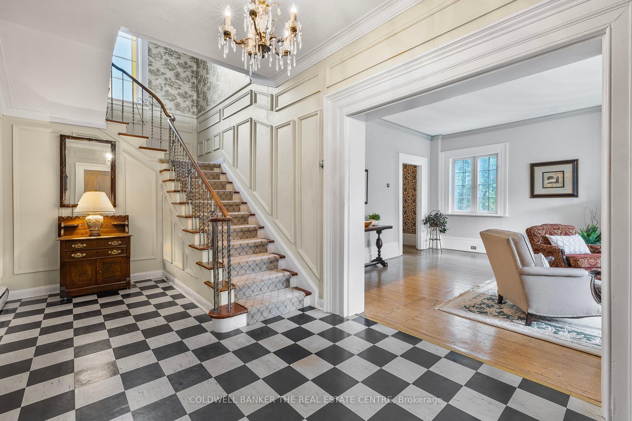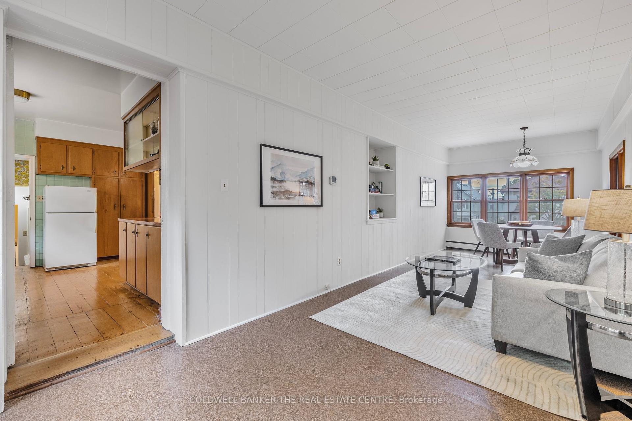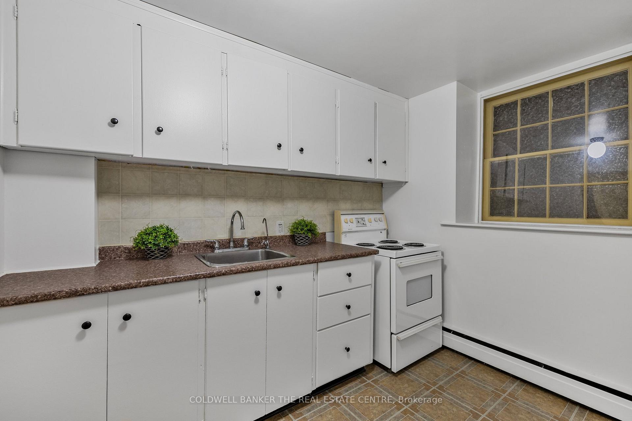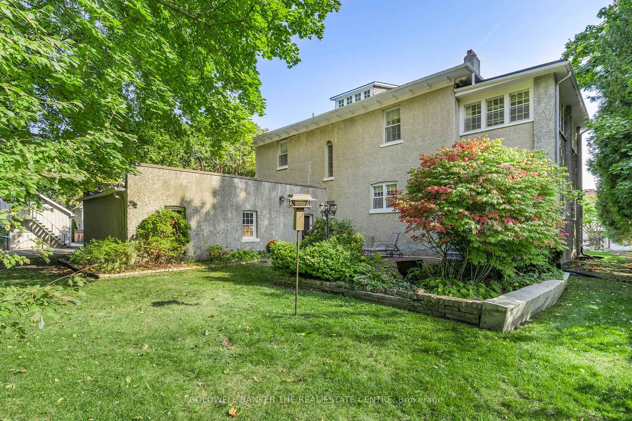$2,499,000
Available - For Sale
Listing ID: N9416262
154 Victoria St , Newmarket, L3Y 4C8, Ontario
| Offered for the first time in over 50 years, The Cedars is one of Newmarket's Grand homes in Old Newmarket. Built circa 1855 for Main Street merchant Robert H. Smith, the home is over 3,600sqft + partially finished basement and is situated on a beautifully treed lot that is nearly 2/3 of an acre. Featuring a circular driveway fronting Victoria Street, and Right-of-way access off Millard to the garage at the rear, this home is like no other in the highly coveted community. The Georgian Style mansion features expansive principal rooms on the main level with 10ft ceilings, an impressive 2nd floor with 4 spacious bedrooms with generous closets, and a 3rd floor for a potential 5th bedroom. This home also has great potential for a home based business or in-law suite apartment with the separate access to the lower level. it cannot be overstated how rare an opportunity this is to have a property & home of such size in this part of Newmarket, just steps to the Historic Downtown. This property must be seen to be appreciated. |
| Extras: Zoning: R1-D Permits: Single Family Detached, Bed & Breakfast, Home Occupation, Private Home Daycare, Accessory Residential Structures + others. Lot Coverage Permitted: 25%. Listed on municipal register of Non-designated Heritage Properties |
| Price | $2,499,000 |
| Taxes: | $9371.57 |
| Address: | 154 Victoria St , Newmarket, L3Y 4C8, Ontario |
| Lot Size: | 105.00 x 253.00 (Feet) |
| Acreage: | .50-1.99 |
| Directions/Cross Streets: | Victoria/Park |
| Rooms: | 11 |
| Rooms +: | 5 |
| Bedrooms: | 5 |
| Bedrooms +: | 1 |
| Kitchens: | 1 |
| Kitchens +: | 1 |
| Family Room: | N |
| Basement: | Fin W/O |
| Approximatly Age: | 100+ |
| Property Type: | Detached |
| Style: | 3-Storey |
| Exterior: | Stucco/Plaster |
| Garage Type: | Detached |
| (Parking/)Drive: | Circular |
| Drive Parking Spaces: | 12 |
| Pool: | None |
| Approximatly Age: | 100+ |
| Approximatly Square Footage: | 3500-5000 |
| Fireplace/Stove: | Y |
| Heat Source: | Gas |
| Heat Type: | Forced Air |
| Central Air Conditioning: | None |
| Laundry Level: | Lower |
| Elevator Lift: | N |
| Sewers: | Sewers |
| Water: | Municipal |
| Utilities-Cable: | A |
| Utilities-Hydro: | Y |
| Utilities-Gas: | Y |
| Utilities-Telephone: | A |
$
%
Years
This calculator is for demonstration purposes only. Always consult a professional
financial advisor before making personal financial decisions.
| Although the information displayed is believed to be accurate, no warranties or representations are made of any kind. |
| COLDWELL BANKER THE REAL ESTATE CENTRE |
|
|

Dir:
1-866-382-2968
Bus:
416-548-7854
Fax:
416-981-7184
| Virtual Tour | Book Showing | Email a Friend |
Jump To:
At a Glance:
| Type: | Freehold - Detached |
| Area: | York |
| Municipality: | Newmarket |
| Neighbourhood: | Central Newmarket |
| Style: | 3-Storey |
| Lot Size: | 105.00 x 253.00(Feet) |
| Approximate Age: | 100+ |
| Tax: | $9,371.57 |
| Beds: | 5+1 |
| Baths: | 4 |
| Fireplace: | Y |
| Pool: | None |
Locatin Map:
Payment Calculator:
- Color Examples
- Green
- Black and Gold
- Dark Navy Blue And Gold
- Cyan
- Black
- Purple
- Gray
- Blue and Black
- Orange and Black
- Red
- Magenta
- Gold
- Device Examples

