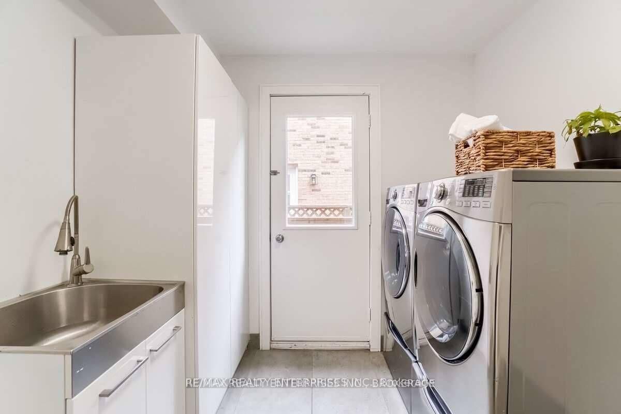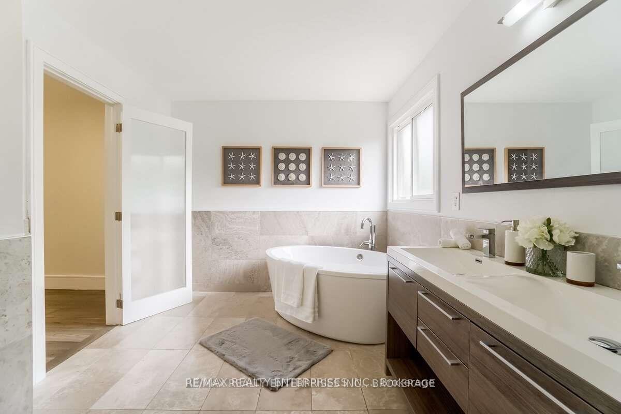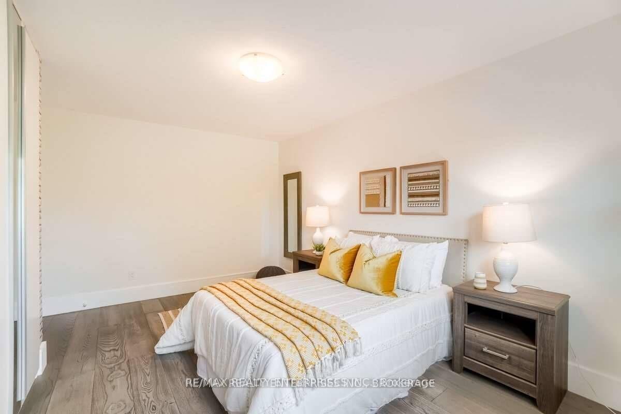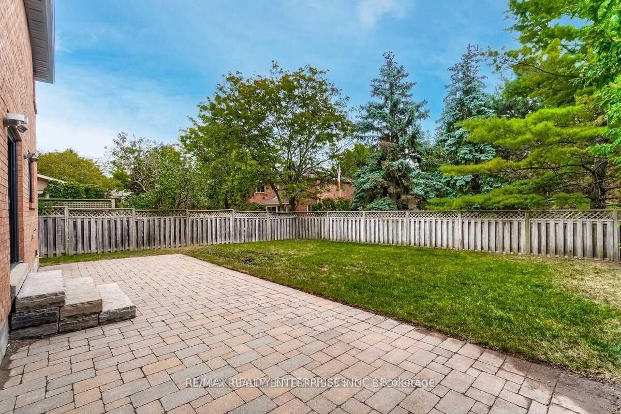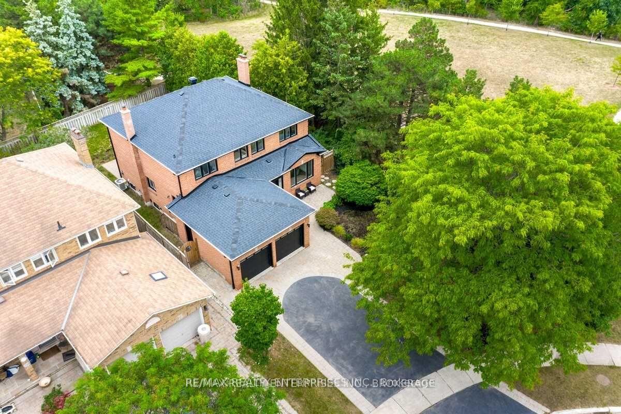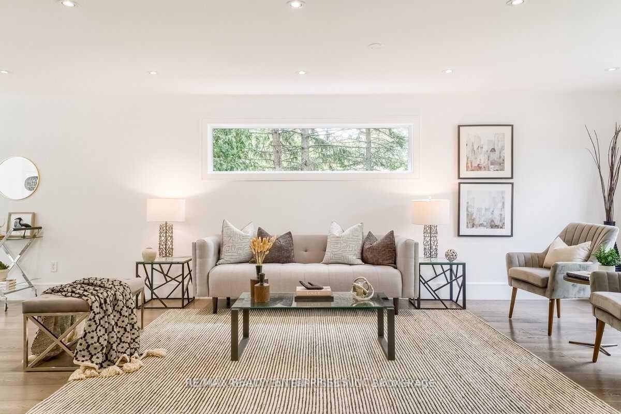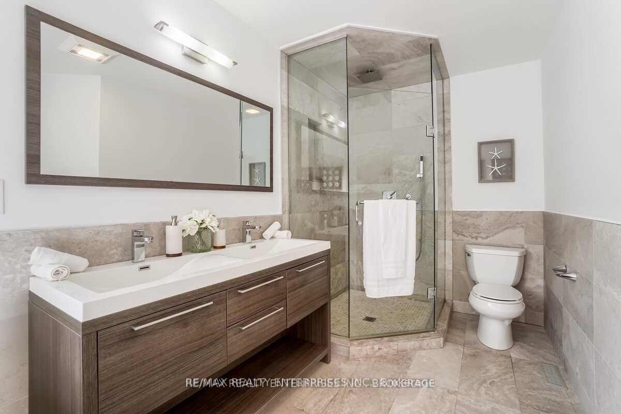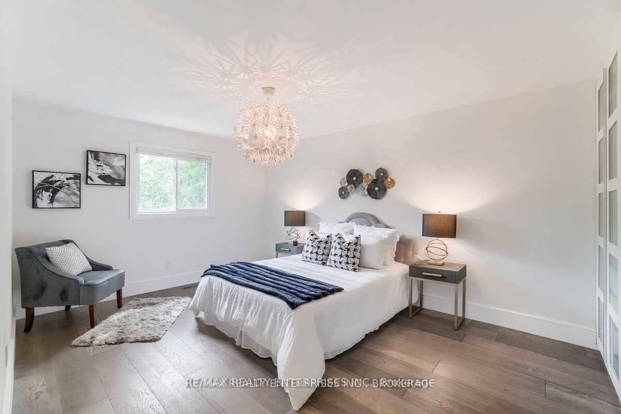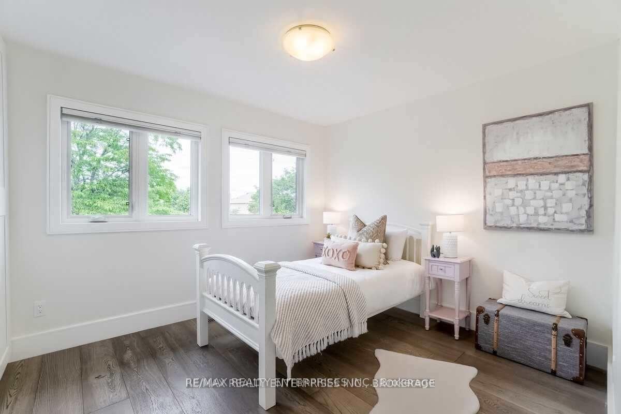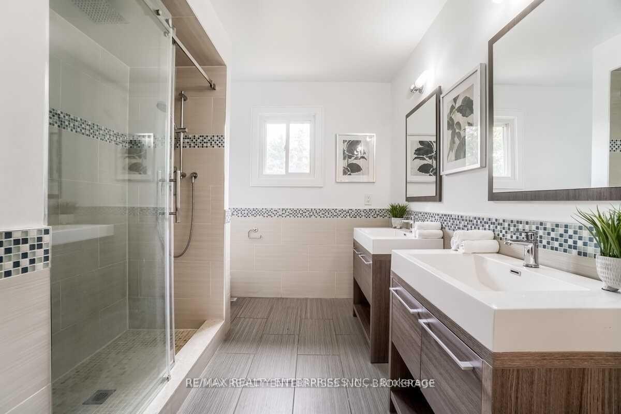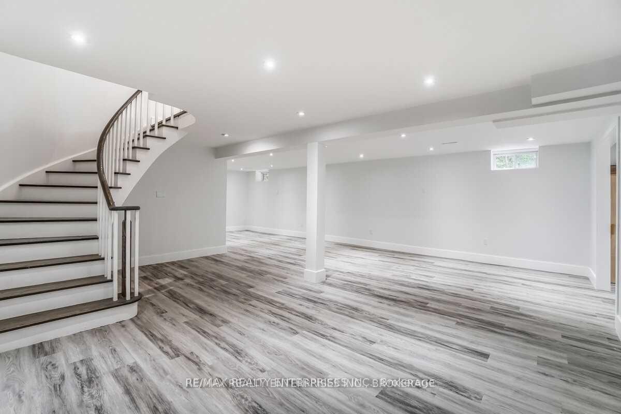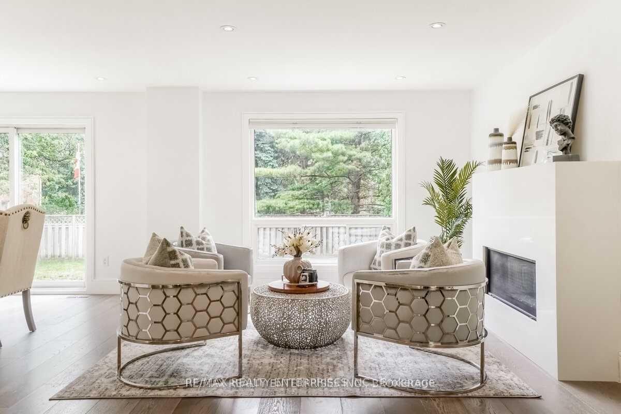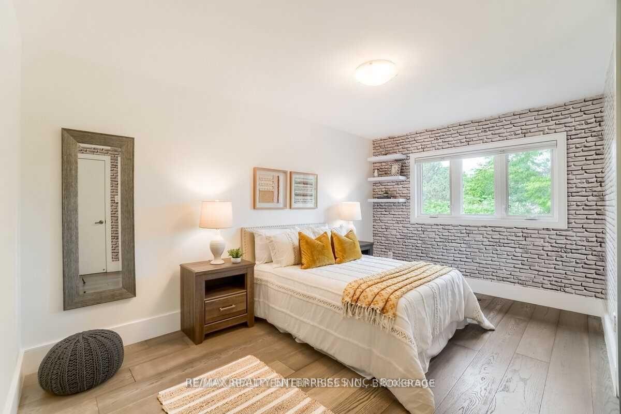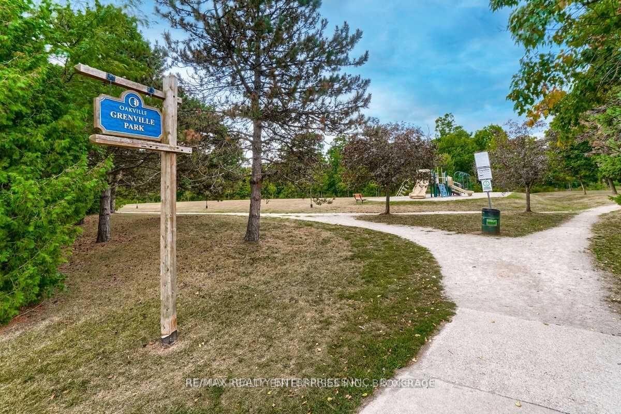$2,198,000
Available - For Sale
Listing ID: W9381323
2080 Grenville Dr , Oakville, L6H 3Y4, Ontario
| Nestled in the coveted Wedgewood Creek neighborhood, this beautifully modernized home offers a rare combination of elegance and nature, surrounded by lush ravine and scenic trails. With an impressive 4,200 sq. ft. of living space, this bright, open-concept layout is designed to impress. Hardwood flooring and smooth ceilings flow throughout, complemented by sleek pot lights. The gourmet kitchen isa chefs dream, featuring quartz countertops, stainless steel appliances, and a gas stove centered in the island. Cozy up in the living room with a fireplace and enjoy the thoughtfully designed built-in organizers in all bedrooms. The master suite offers a luxurious 5-piece ensuite for your ultimate relaxation.The fully finished basement extends the homes living space with a spacious recreation room, two additional bedrooms, each with their own ensuite, perfect for guests or extended family. |
| Extras: Step outside to the large, fenced backyard with stunning ravine views, offering a private oasis in your own home. This exceptional property is perfect for families who appreciate both luxury and nature. |
| Price | $2,198,000 |
| Taxes: | $9446.00 |
| Address: | 2080 Grenville Dr , Oakville, L6H 3Y4, Ontario |
| Lot Size: | 52.33 x 121.16 (Feet) |
| Acreage: | < .50 |
| Directions/Cross Streets: | Eighth Line & Upper Middle |
| Rooms: | 10 |
| Rooms +: | 2 |
| Bedrooms: | 4 |
| Bedrooms +: | 2 |
| Kitchens: | 1 |
| Family Room: | Y |
| Basement: | Finished |
| Property Type: | Detached |
| Style: | 2-Storey |
| Exterior: | Brick |
| Garage Type: | Attached |
| (Parking/)Drive: | Pvt Double |
| Drive Parking Spaces: | 4 |
| Pool: | None |
| Property Features: | Fenced Yard, Public Transit, Ravine, Rec Centre, School, School Bus Route |
| Fireplace/Stove: | Y |
| Heat Source: | Gas |
| Heat Type: | Forced Air |
| Central Air Conditioning: | Central Air |
| Laundry Level: | Main |
| Sewers: | Sewers |
| Water: | Municipal |
$
%
Years
This calculator is for demonstration purposes only. Always consult a professional
financial advisor before making personal financial decisions.
| Although the information displayed is believed to be accurate, no warranties or representations are made of any kind. |
| RE/MAX REALTY ENTERPRISES INC. |
|
|

Dir:
1-866-382-2968
Bus:
416-548-7854
Fax:
416-981-7184
| Virtual Tour | Book Showing | Email a Friend |
Jump To:
At a Glance:
| Type: | Freehold - Detached |
| Area: | Halton |
| Municipality: | Oakville |
| Neighbourhood: | Iroquois Ridge North |
| Style: | 2-Storey |
| Lot Size: | 52.33 x 121.16(Feet) |
| Tax: | $9,446 |
| Beds: | 4+2 |
| Baths: | 4 |
| Fireplace: | Y |
| Pool: | None |
Locatin Map:
Payment Calculator:
- Color Examples
- Green
- Black and Gold
- Dark Navy Blue And Gold
- Cyan
- Black
- Purple
- Gray
- Blue and Black
- Orange and Black
- Red
- Magenta
- Gold
- Device Examples

