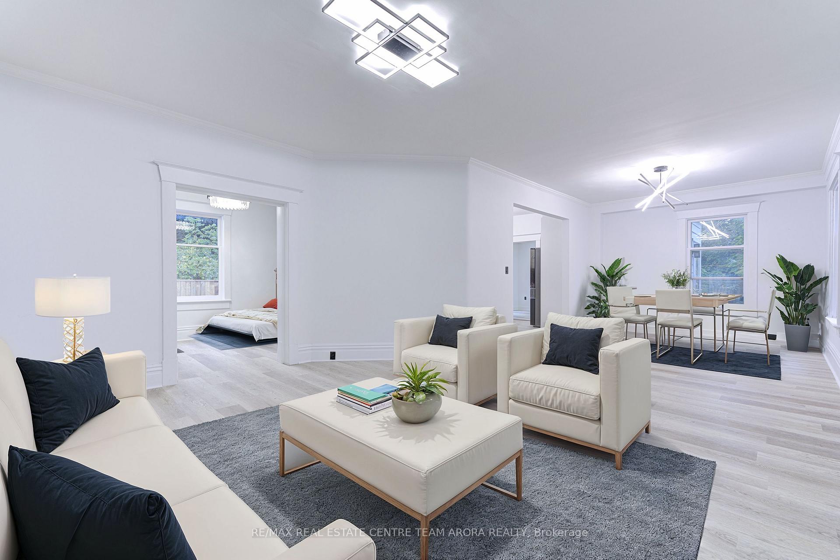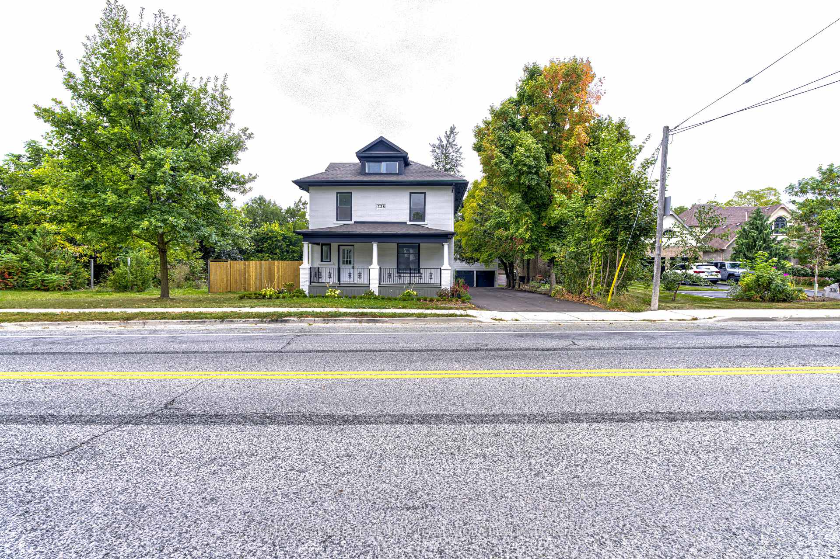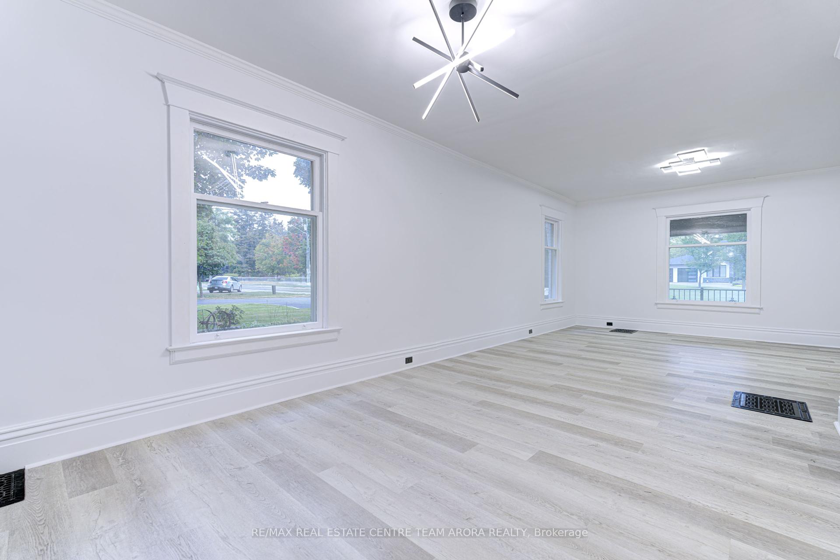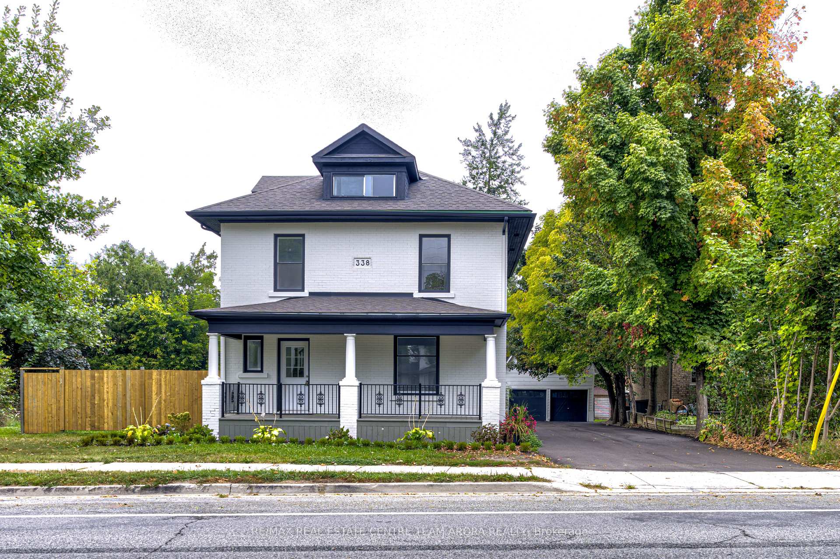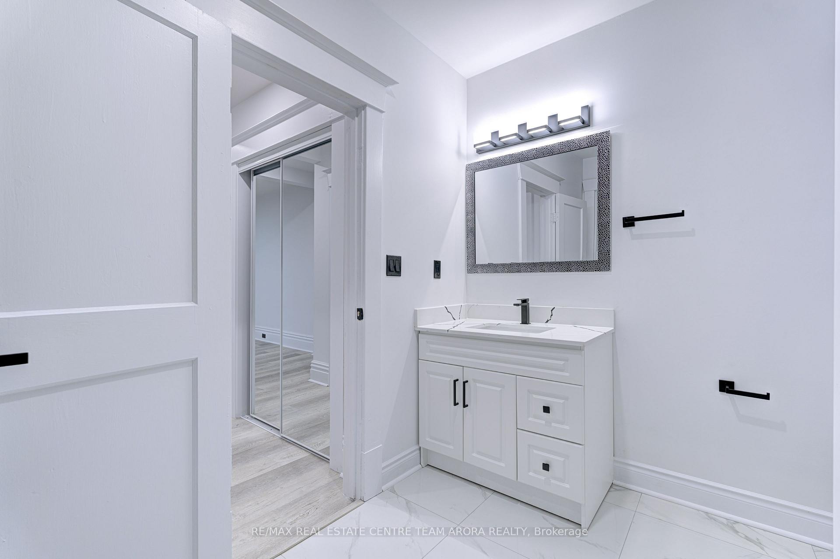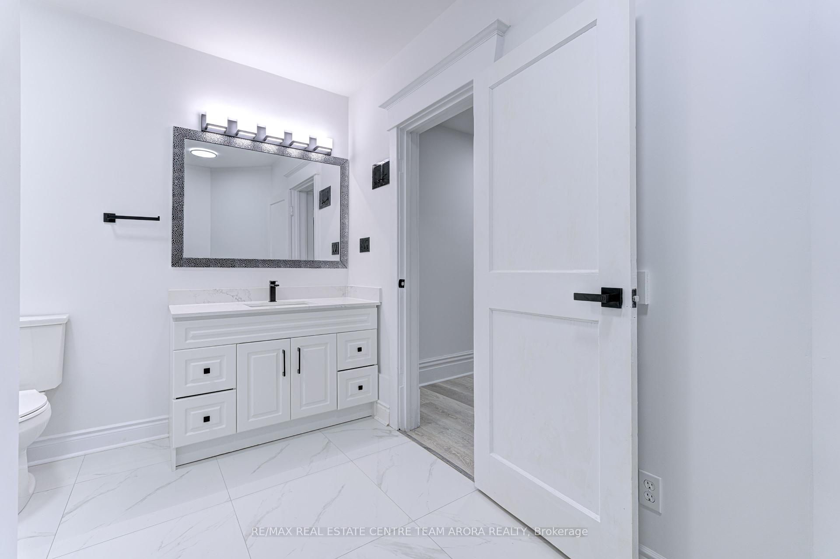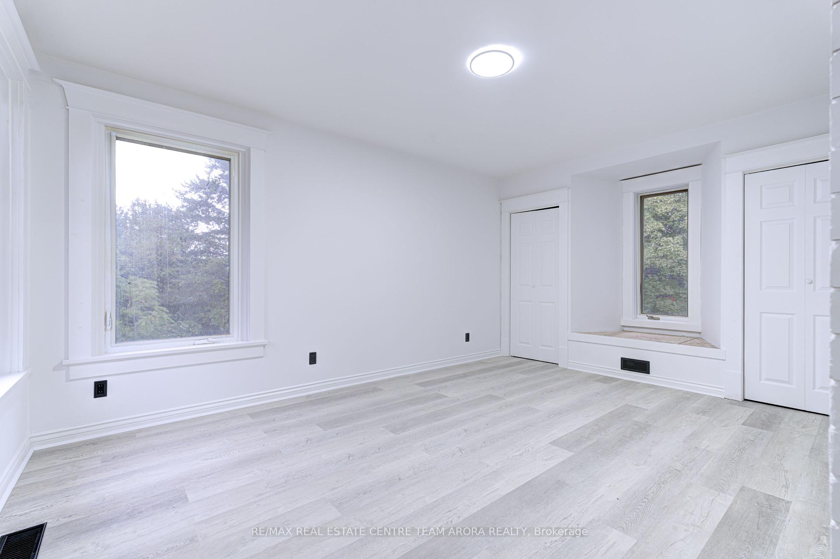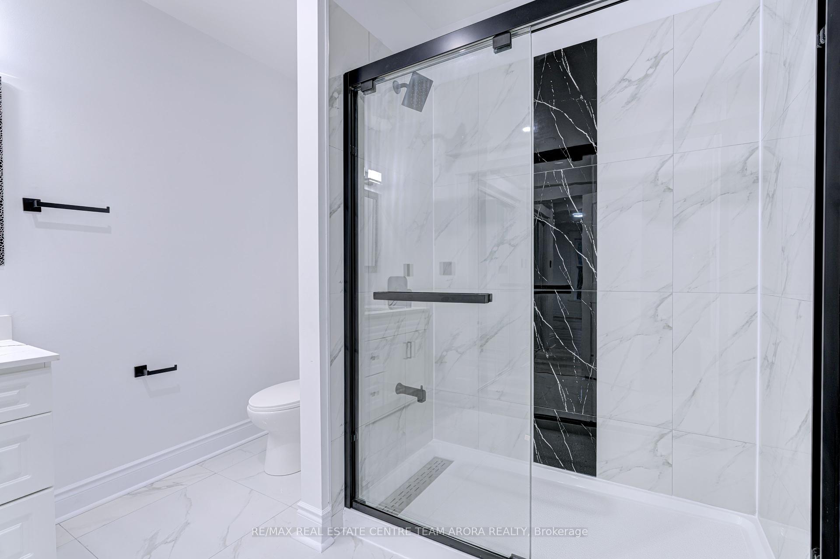$1,599,000
Available - For Sale
Listing ID: W9365232
338 Maple Ave , Halton Hills, L7G 1X1, Ontario
| Don't miss out on this rare opportunity to own a stunning 0.4-acre property in one of the most sought-after neighborhoods, perfectly situated across from the golf course and just minutes from all amenities. This spacious two-and-a-half-storey Home features 4 bedrooms, 3.5 washrooms, a loft, and a cozy family room ideal for a growing family or entertaining guests. The double garage with additional loft space and an extended driveway offer ample parking and storage solutions. The large, welcoming front porch adds charm and elegance, while the craftsmanship and architectural details of this home provide character and timeless appeal. This Property Is located Opposite To the Golf Course. A true gem in a prime location!" |
| Extras: Original Survey Showing The Plan For Separation Purpose Only , Presently One Lot. Some Of The Pictures Are Virtually Staged. |
| Price | $1,599,000 |
| Taxes: | $0.00 |
| Address: | 338 Maple Ave , Halton Hills, L7G 1X1, Ontario |
| Lot Size: | 67.40 x 140.77 (Feet) |
| Directions/Cross Streets: | Trafalgar Rd/ Maple Ave |
| Rooms: | 8 |
| Rooms +: | 1 |
| Bedrooms: | 4 |
| Bedrooms +: | |
| Kitchens: | 1 |
| Family Room: | Y |
| Basement: | Finished |
| Property Type: | Detached |
| Style: | 2-Storey |
| Exterior: | Brick |
| Garage Type: | Detached |
| (Parking/)Drive: | Other |
| Drive Parking Spaces: | 6 |
| Pool: | None |
| Fireplace/Stove: | N |
| Heat Source: | Gas |
| Heat Type: | Forced Air |
| Central Air Conditioning: | Central Air |
| Laundry Level: | Lower |
| Elevator Lift: | N |
| Sewers: | Septic |
| Water: | Municipal |
$
%
Years
This calculator is for demonstration purposes only. Always consult a professional
financial advisor before making personal financial decisions.
| Although the information displayed is believed to be accurate, no warranties or representations are made of any kind. |
| RE/MAX REAL ESTATE CENTRE TEAM ARORA REALTY |
|
|

Dir:
1-866-382-2968
Bus:
416-548-7854
Fax:
416-981-7184
| Virtual Tour | Book Showing | Email a Friend |
Jump To:
At a Glance:
| Type: | Freehold - Detached |
| Area: | Halton |
| Municipality: | Halton Hills |
| Neighbourhood: | Georgetown |
| Style: | 2-Storey |
| Lot Size: | 67.40 x 140.77(Feet) |
| Beds: | 4 |
| Baths: | 4 |
| Fireplace: | N |
| Pool: | None |
Locatin Map:
Payment Calculator:
- Color Examples
- Green
- Black and Gold
- Dark Navy Blue And Gold
- Cyan
- Black
- Purple
- Gray
- Blue and Black
- Orange and Black
- Red
- Magenta
- Gold
- Device Examples

