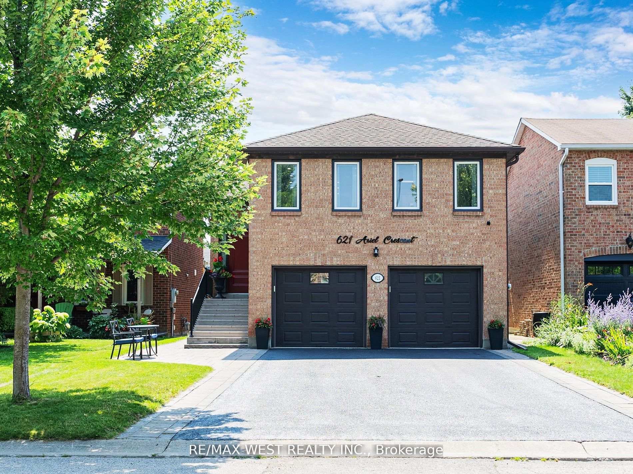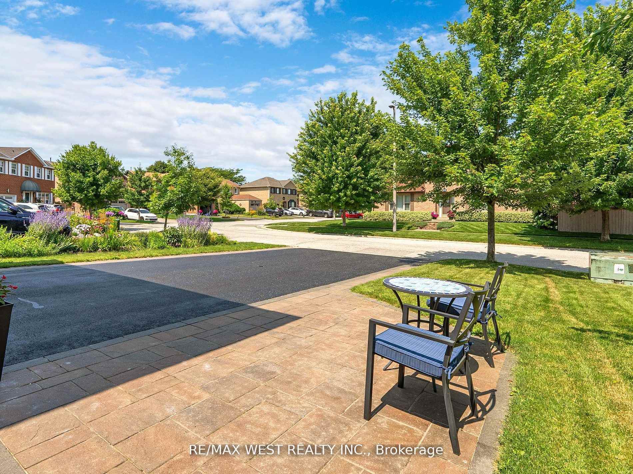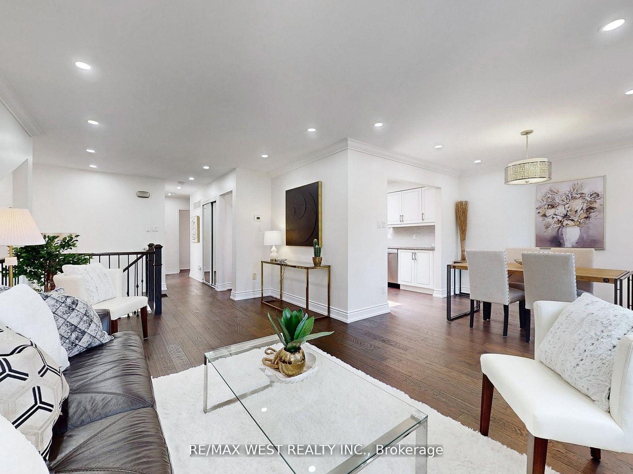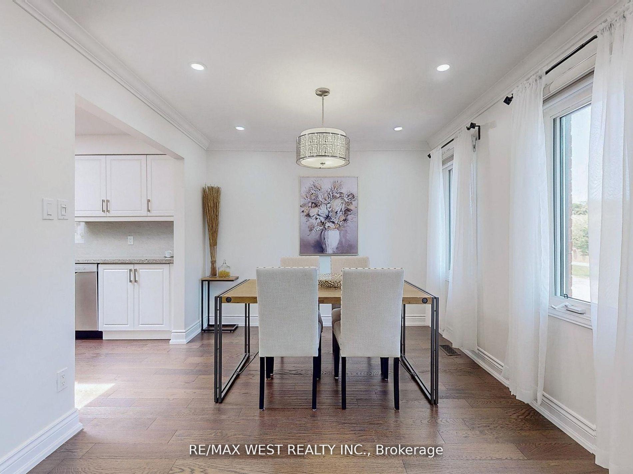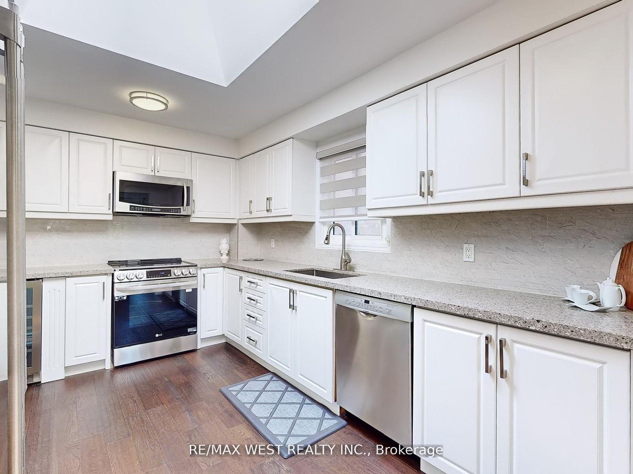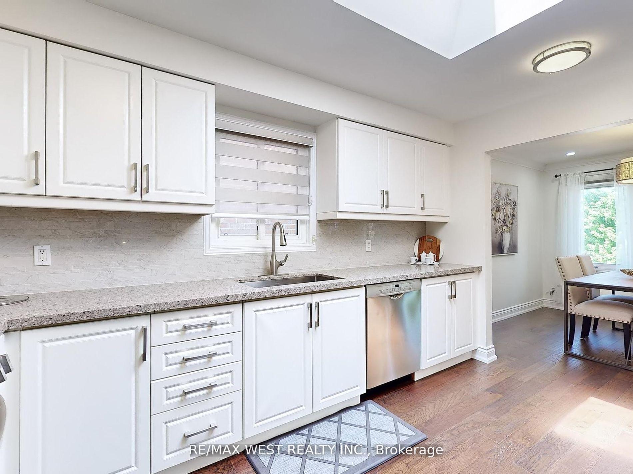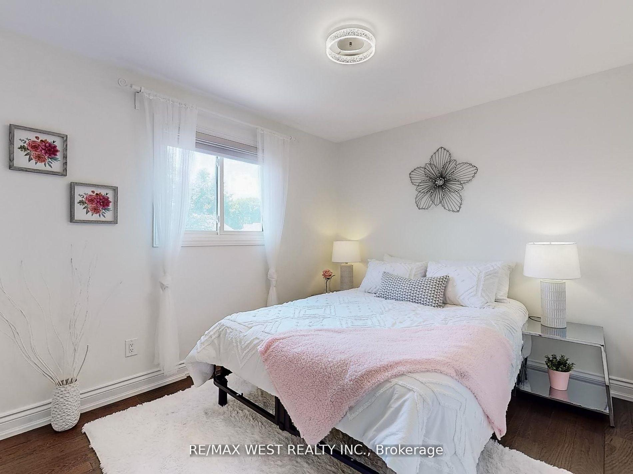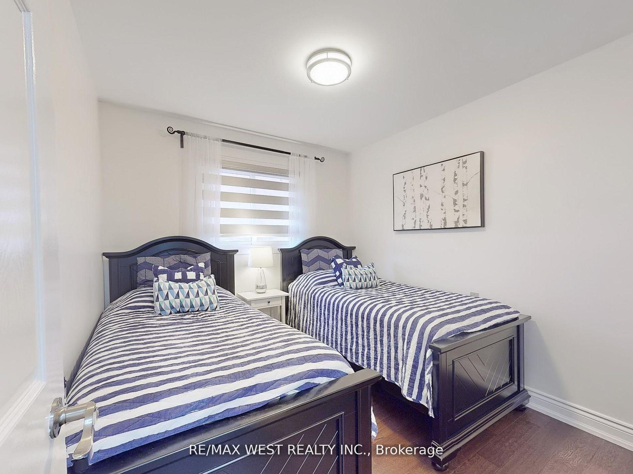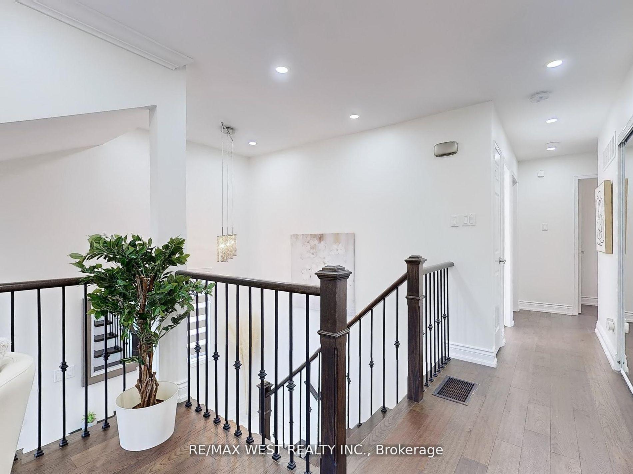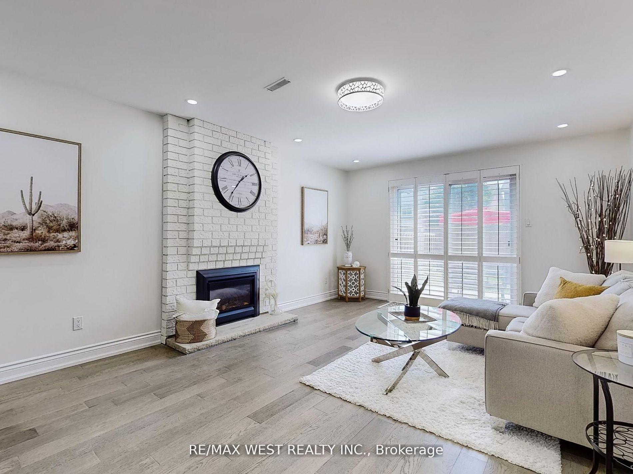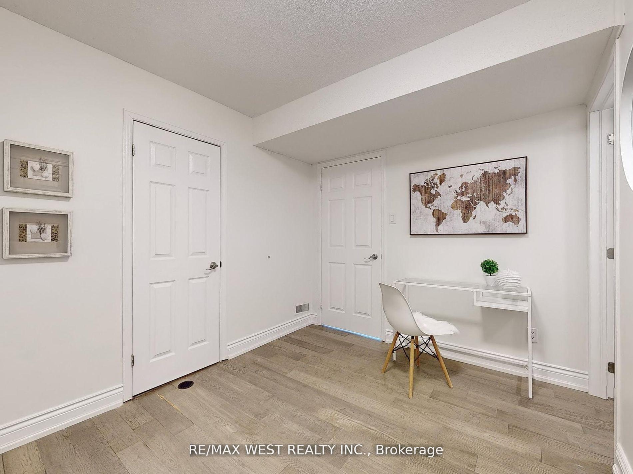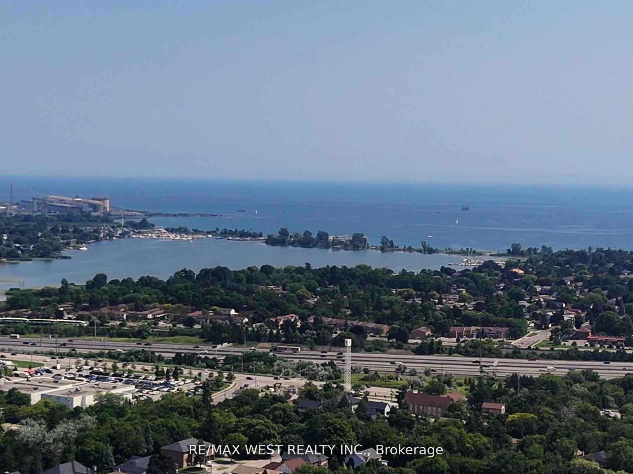$1,179,000
Available - For Sale
Listing ID: E9400162
621 Ariel Cres , Pickering, L1V 4V6, Ontario
| Beautiful Stunning, Renovated Bungalow In Desired Neighbourhood, Double Driveway With No Sidewalk For 4 Vehicles, Double Garage, Raised Bungalow With Walkout Bsmt- Potential For In-Law Suite Or Future Rental Income, Features A Beautiful Chef's Kitchen With 72 Inch Fridge, Skylights, Hardwood Floors Thru-Out, Large King Size Bedroom With Huge Closet, Floor To Ceiling Closets In Every Bedroom, New Pot Lights, New Bathroom, Gas Fireplace, Central Vac, Granite Countertops, A Must See; 5 public & 6 Catholic schools serve this home; 2 private schools nearby;5 public & 6 Catholic schools serve this home; 2 private schools nearby;5 sports basketball courts & 10 other facilities are within a 20 min walk; Street transit min walk away. Rail transit stop less than 4 km away; close proximity to popular Marina; beaches on Lake Ontario; Access To 401 & 407, Go, Quick Commute To City; full virtual tourfields, 4stop less than a 5 Frenchman's Bay & see media link for virtual tour |
| Extras: New Stove, 72 Inch Fridge, Bar Fridge, B/In Microwave, Washer/Dryer; New Window Binds, New Window Coverings, Newer 200amp Breaker, Furnace (2021) , Water Tank (2021), Central Air (2017) ,New Capping On Windows, See Full List Of Upgrades |
| Price | $1,179,000 |
| Taxes: | $6400.00 |
| Address: | 621 Ariel Cres , Pickering, L1V 4V6, Ontario |
| Lot Size: | 37.11 x 96.75 (Feet) |
| Directions/Cross Streets: | WHITES RD / HWY401 |
| Rooms: | 7 |
| Rooms +: | 2 |
| Bedrooms: | 3 |
| Bedrooms +: | 1 |
| Kitchens: | 1 |
| Family Room: | Y |
| Basement: | Fin W/O |
| Approximatly Age: | 31-50 |
| Property Type: | Detached |
| Style: | Bungalow-Raised |
| Exterior: | Brick |
| Garage Type: | Built-In |
| (Parking/)Drive: | Pvt Double |
| Drive Parking Spaces: | 4 |
| Pool: | None |
| Approximatly Age: | 31-50 |
| Fireplace/Stove: | Y |
| Heat Source: | Gas |
| Heat Type: | Forced Air |
| Central Air Conditioning: | Central Air |
| Sewers: | Sewers |
| Water: | Municipal |
$
%
Years
This calculator is for demonstration purposes only. Always consult a professional
financial advisor before making personal financial decisions.
| Although the information displayed is believed to be accurate, no warranties or representations are made of any kind. |
| RE/MAX WEST REALTY INC. |
|
|

Dir:
1-866-382-2968
Bus:
416-548-7854
Fax:
416-981-7184
| Book Showing | Email a Friend |
Jump To:
At a Glance:
| Type: | Freehold - Detached |
| Area: | Durham |
| Municipality: | Pickering |
| Neighbourhood: | Amberlea |
| Style: | Bungalow-Raised |
| Lot Size: | 37.11 x 96.75(Feet) |
| Approximate Age: | 31-50 |
| Tax: | $6,400 |
| Beds: | 3+1 |
| Baths: | 3 |
| Fireplace: | Y |
| Pool: | None |
Locatin Map:
Payment Calculator:
- Color Examples
- Green
- Black and Gold
- Dark Navy Blue And Gold
- Cyan
- Black
- Purple
- Gray
- Blue and Black
- Orange and Black
- Red
- Magenta
- Gold
- Device Examples

