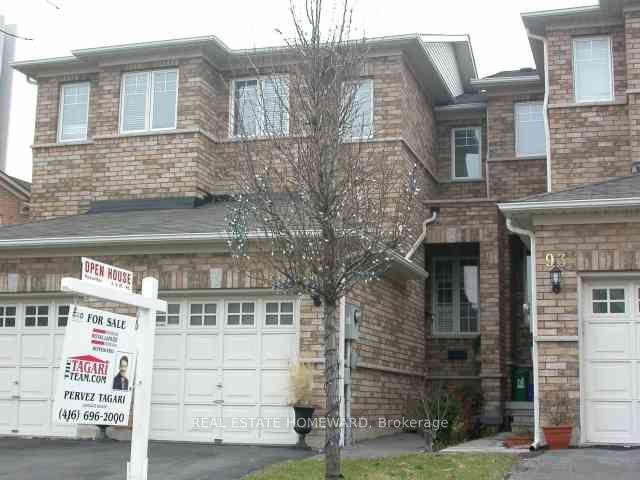$1,249,000
Available - For Sale
Listing ID: C1040568
74 Earlsdale Ave , Toronto, M6C 1L3, Ontario

| Come see this charming, sun-filled, detached home located in the family friendly neighbourhood of St. Clair West. Sit back and enjoy the covered south facing front porch. Main floor is open, bright and spacious. Renovated chef's kitchen boasts a large centre island, plenty of storage drawers & cupboards, granite counters and stainless steel appliances ++. Perfect for family meals and entertaining. Walk out to the private fenced backyard. 2 large bedrooms on second level plus a smaller 3rd bedroom/office & 4 piece bath. Finished basement with 3 piece bath, bedroom/media room, recreation room & cold storage. This location has so much to offer. Walk to great schools, parks, restaurants, coffee shops, rec. centre, library and public transportation. |
| Extras: New Roof (2022), New Kitchen (2021), New Windows throughout (2021 & 2024,) New Washer & Dryer (2024), Legal front pad parking (1 car) |
| Price | $1,249,000 |
| Taxes: | $5386.25 |
| Address: | 74 Earlsdale Ave , Toronto, M6C 1L3, Ontario |
| Lot Size: | 19.08 x 100.25 (Feet) |
| Directions/Cross Streets: | Oakwood & Earlsdale |
| Rooms: | 6 |
| Rooms +: | 2 |
| Bedrooms: | 3 |
| Bedrooms +: | 1 |
| Kitchens: | 1 |
| Family Room: | N |
| Basement: | Finished |
| Property Type: | Detached |
| Style: | 2-Storey |
| Exterior: | Brick, Vinyl Siding |
| Garage Type: | None |
| (Parking/)Drive: | Front Yard |
| Drive Parking Spaces: | 1 |
| Pool: | None |
| Property Features: | Park, Public Transit, Rec Centre, School |
| Fireplace/Stove: | N |
| Heat Source: | Gas |
| Heat Type: | Forced Air |
| Central Air Conditioning: | Central Air |
| Sewers: | Sewers |
| Water: | Municipal |
$
%
Years
This calculator is for demonstration purposes only. Always consult a professional
financial advisor before making personal financial decisions.
| Although the information displayed is believed to be accurate, no warranties or representations are made of any kind. |
| CHESTNUT PARK REAL ESTATE LIMITED |
|
|

Dir:
1-866-382-2968
Bus:
416-548-7854
Fax:
416-981-7184
| Virtual Tour | Book Showing | Email a Friend |
Jump To:
At a Glance:
| Type: | Freehold - Detached |
| Area: | Toronto |
| Municipality: | Toronto |
| Neighbourhood: | Oakwood Village |
| Style: | 2-Storey |
| Lot Size: | 19.08 x 100.25(Feet) |
| Tax: | $5,386.25 |
| Beds: | 3+1 |
| Baths: | 2 |
| Fireplace: | N |
| Pool: | None |
Locatin Map:
Payment Calculator:
- Color Examples
- Green
- Black and Gold
- Dark Navy Blue And Gold
- Cyan
- Black
- Purple
- Gray
- Blue and Black
- Orange and Black
- Red
- Magenta
- Gold
- Device Examples



