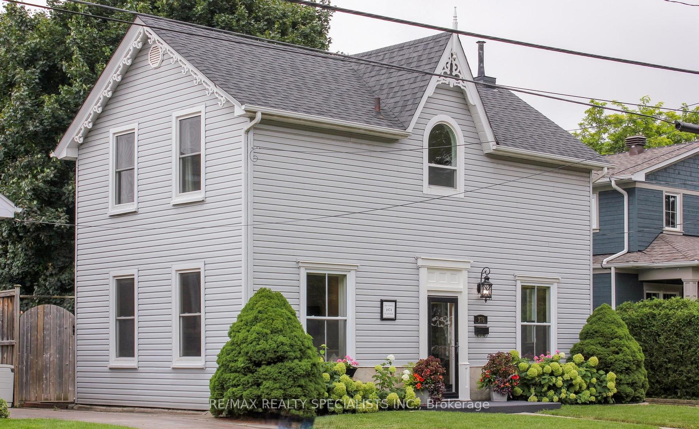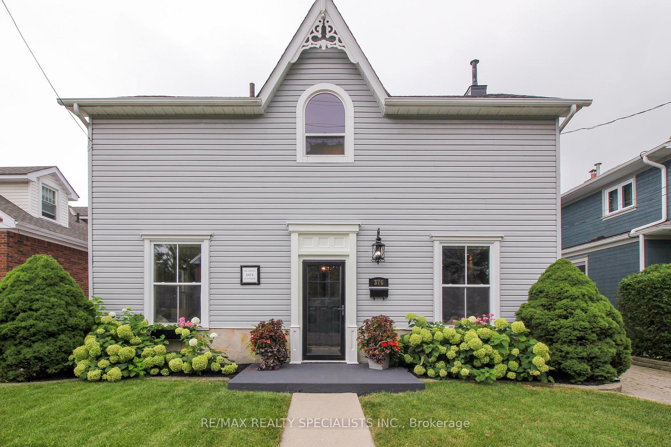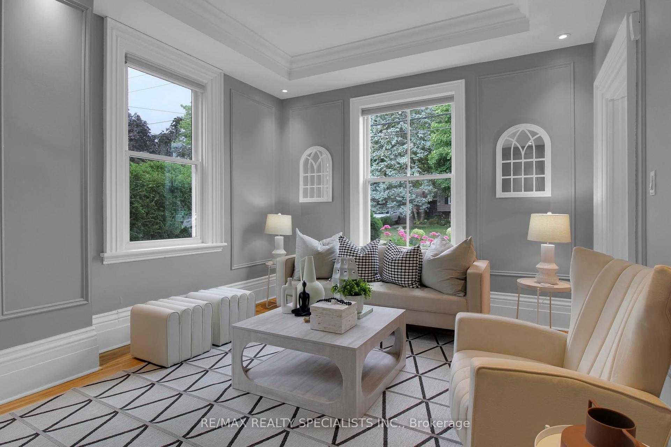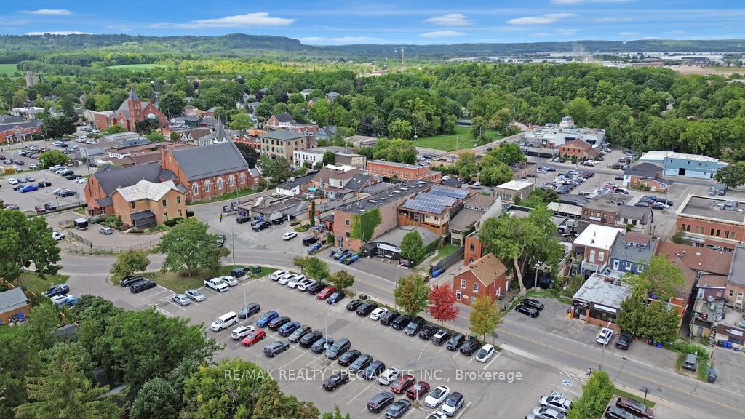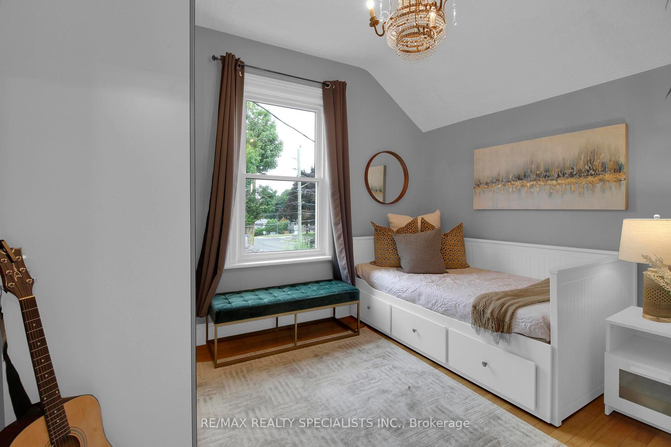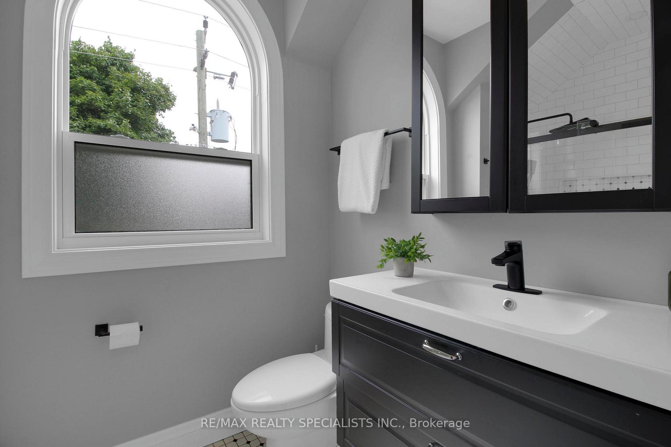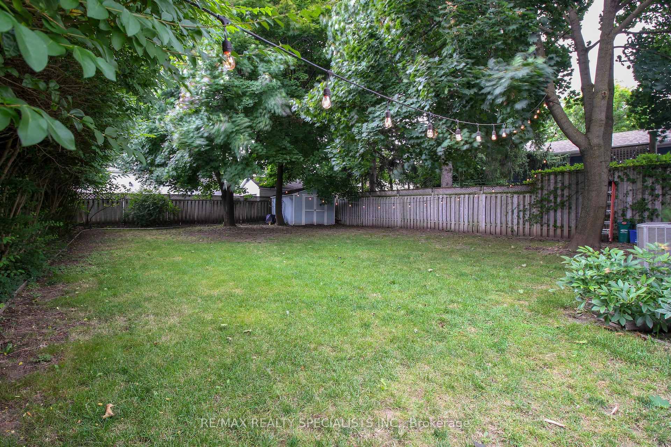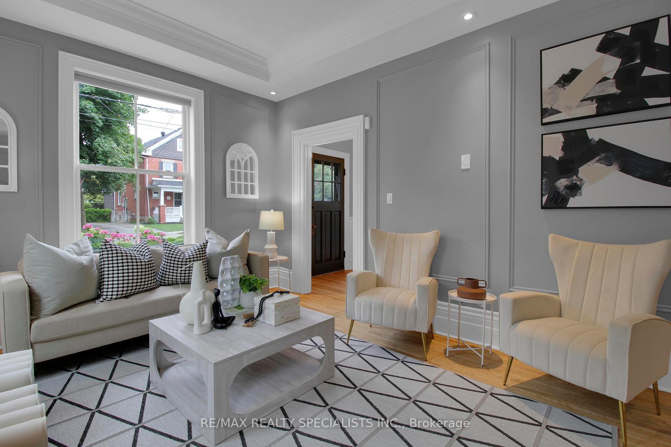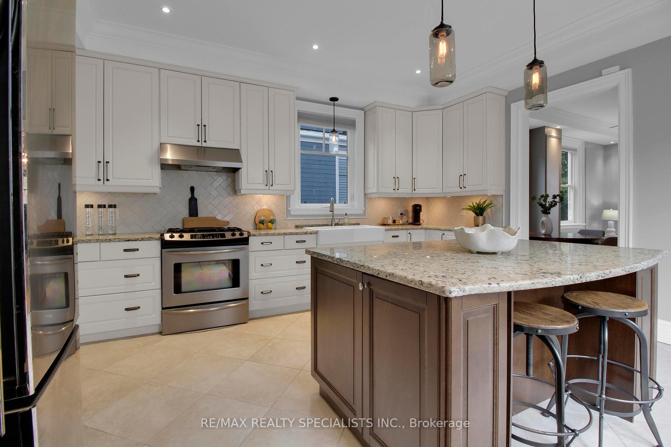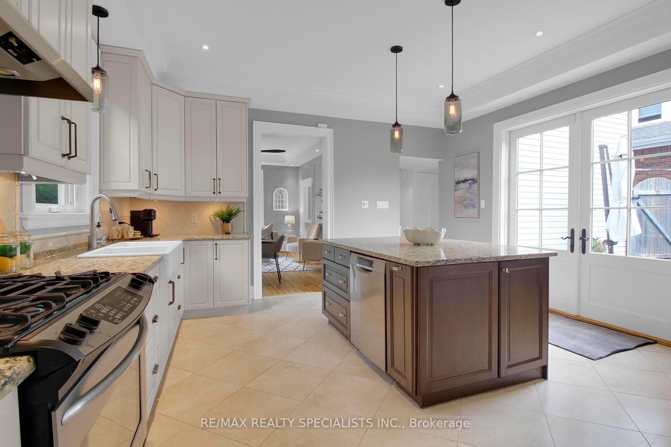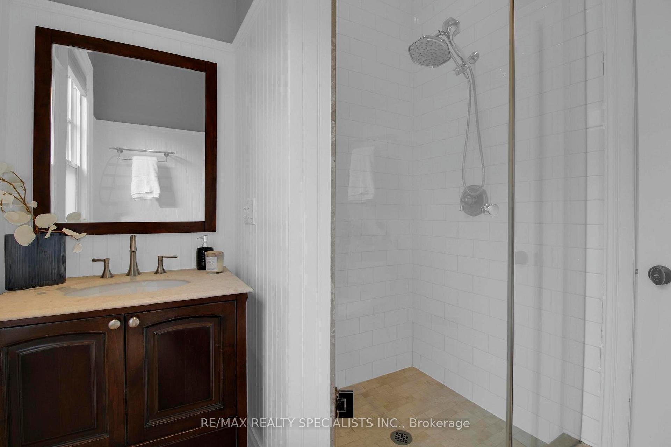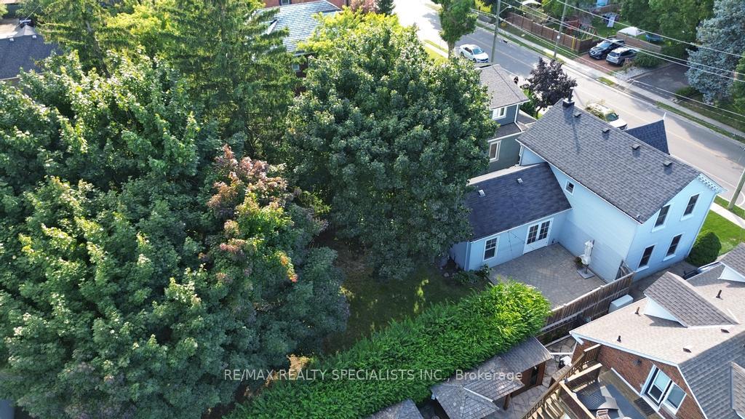$1,125,000
Available - For Sale
Listing ID: W9508237
376 Pine St , Milton, L9T 1K9, Ontario
| Discover your dream home in this masterfully crafted century residence where classic charm blends seamlessly with modern luxury! Sitting on a pool sized lot, this one-of-a-kind property is tucked away in the sought after & vibrant downtown Milton neighbourhood. Step inside to be greeted by 10-foot ceilings, gleaming hardwood floors, and stunning architectural details like coffered ceilings, wainscoting, and custom millwork. The gourmet kitchen boasts an expansive island, perfect for casual dining, meal prep, and gathering with friends and family. Other features are stainless steel appliances, granite countertops, and heated floors, the kitchen extends effortlessly to a large patio and private backyard, an ideal space for entertaining or relaxing with loved ones. The main level features two spacious living areas, with the versatile family room offering the flexibility to be converted into a home office or an additional bedroom. Extra touches of convenience include a sleek 3-piece bathroom with a glass-enclosed shower and a laundry room, both with heated floors. Walking distance to Milton Mall, charming downtown eateries, Mill Pond, parks, schools, and trails, with easy access to the GO station and major highways just minutes away! Note: This property is not a designated heritage home. |
| Extras: Other features include: Gas stove, oversized island, U/G lighting, ceiling fans, Side entrance, wired for electric car, additional storage area in the basement & much more. |
| Price | $1,125,000 |
| Taxes: | $4334.94 |
| Address: | 376 Pine St , Milton, L9T 1K9, Ontario |
| Lot Size: | 47.00 x 124.00 (Feet) |
| Directions/Cross Streets: | Ontario St S / Pine St |
| Rooms: | 8 |
| Rooms +: | 2 |
| Bedrooms: | 3 |
| Bedrooms +: | |
| Kitchens: | 1 |
| Family Room: | Y |
| Basement: | Part Bsmt, Unfinished |
| Approximatly Age: | 100+ |
| Property Type: | Detached |
| Style: | 2-Storey |
| Exterior: | Vinyl Siding |
| Garage Type: | None |
| (Parking/)Drive: | Private |
| Drive Parking Spaces: | 3 |
| Pool: | None |
| Approximatly Age: | 100+ |
| Property Features: | Arts Centre, Fenced Yard, Park, Public Transit, School |
| Fireplace/Stove: | N |
| Heat Source: | Gas |
| Heat Type: | Forced Air |
| Central Air Conditioning: | Central Air |
| Sewers: | Sewers |
| Water: | Municipal |
$
%
Years
This calculator is for demonstration purposes only. Always consult a professional
financial advisor before making personal financial decisions.
| Although the information displayed is believed to be accurate, no warranties or representations are made of any kind. |
| RE/MAX REALTY SPECIALISTS INC. |
|
|

Dir:
1-866-382-2968
Bus:
416-548-7854
Fax:
416-981-7184
| Virtual Tour | Book Showing | Email a Friend |
Jump To:
At a Glance:
| Type: | Freehold - Detached |
| Area: | Halton |
| Municipality: | Milton |
| Neighbourhood: | Old Milton |
| Style: | 2-Storey |
| Lot Size: | 47.00 x 124.00(Feet) |
| Approximate Age: | 100+ |
| Tax: | $4,334.94 |
| Beds: | 3 |
| Baths: | 2 |
| Fireplace: | N |
| Pool: | None |
Locatin Map:
Payment Calculator:
- Color Examples
- Green
- Black and Gold
- Dark Navy Blue And Gold
- Cyan
- Black
- Purple
- Gray
- Blue and Black
- Orange and Black
- Red
- Magenta
- Gold
- Device Examples

