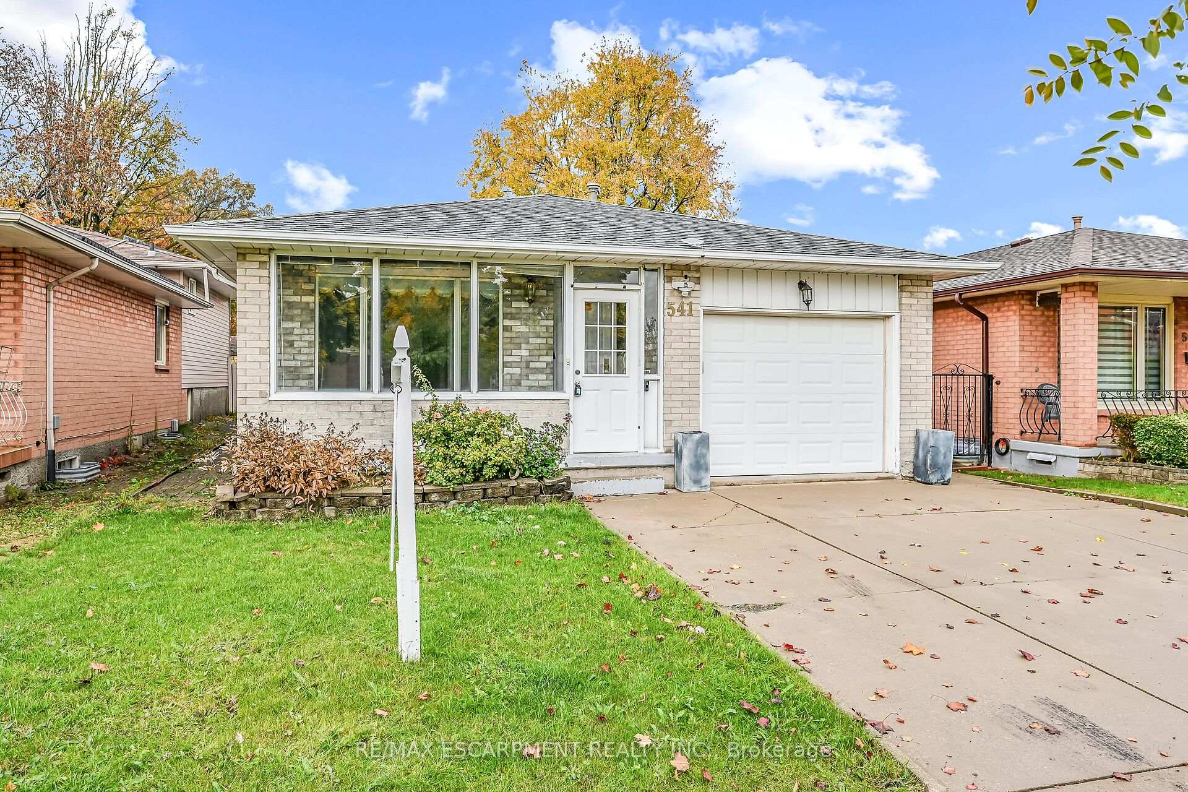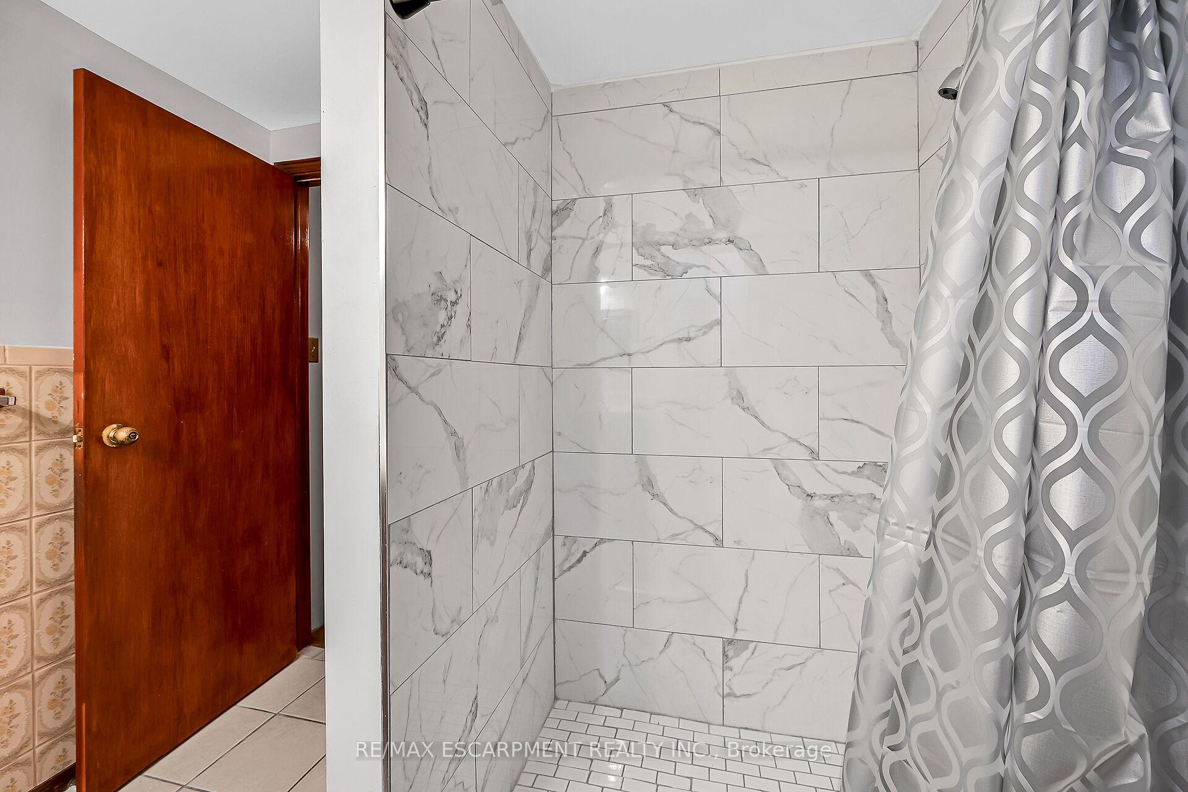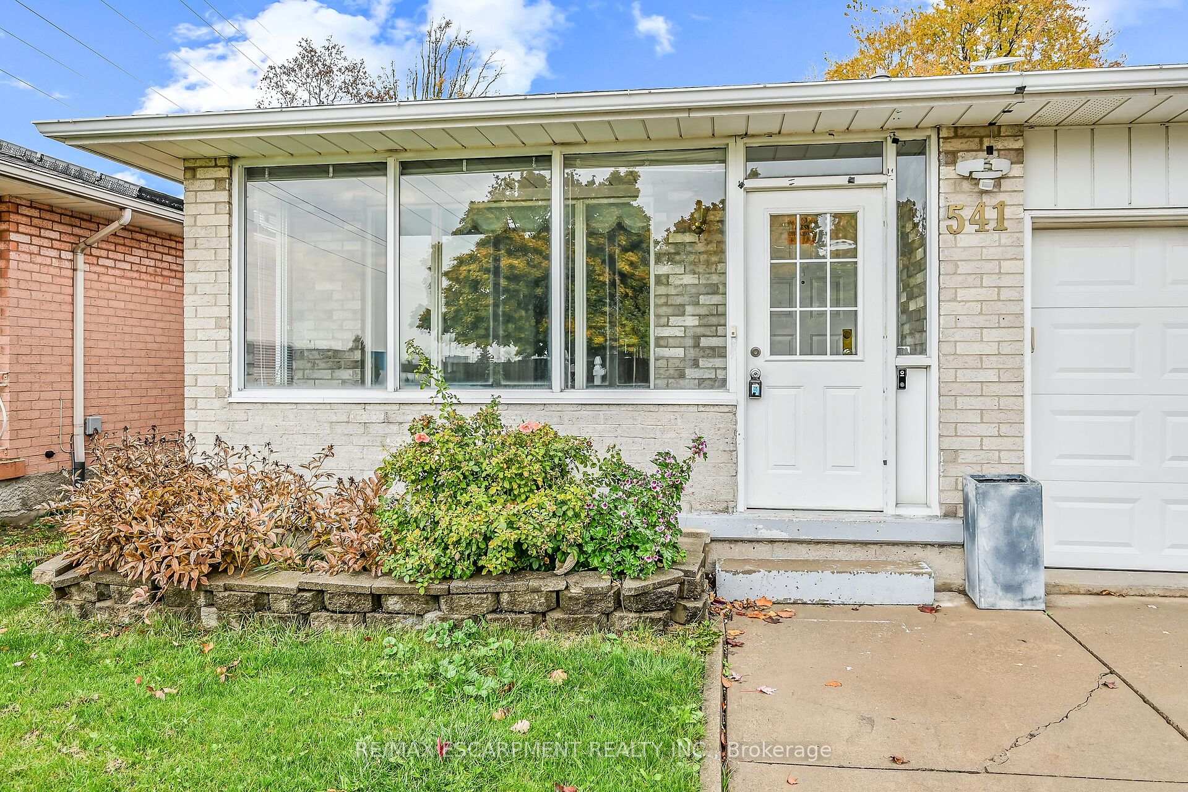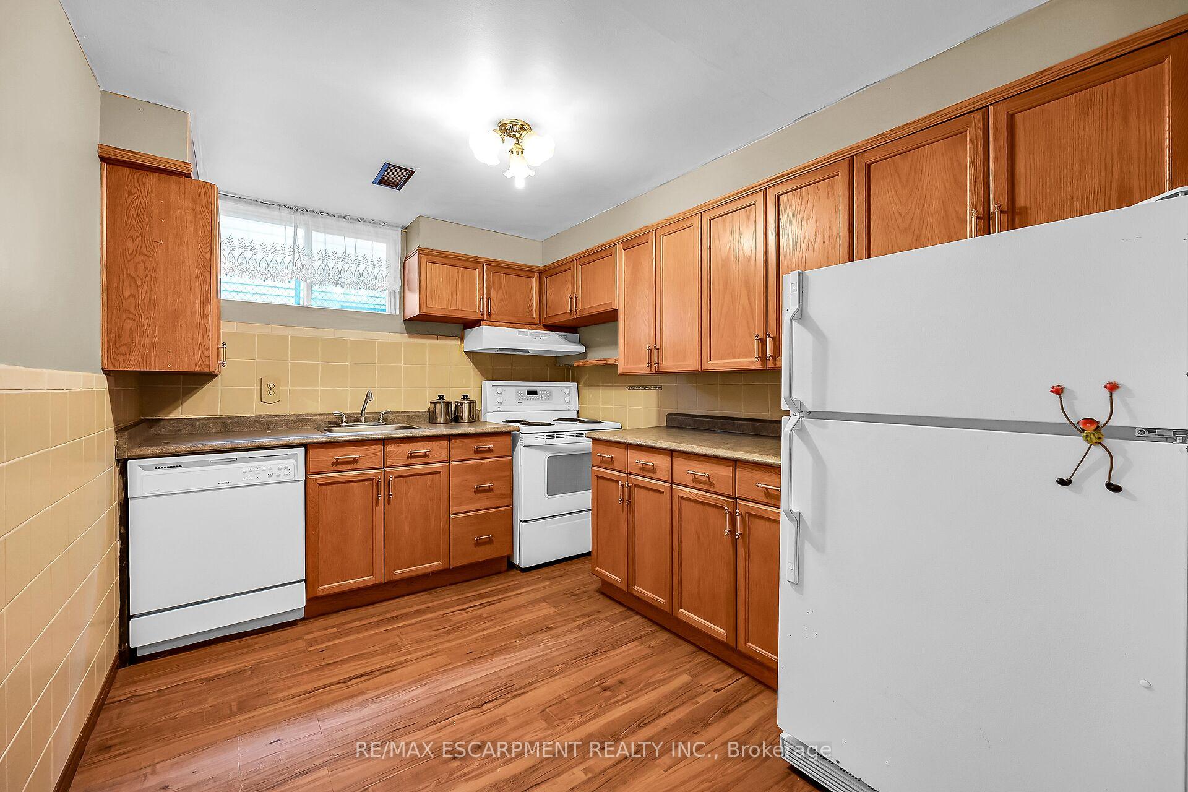$699,900
Available - For Sale
Listing ID: X9886366
541 LIMERIDGE Rd East , Hamilton, L8W 2K1, Ontario
| Price for Action! 4 Level backsplit. All 4 levels fully finished. This home features 5 bedrooms, 2 kitchens, 2 full baths. Potential rental income. Perfect for 2 families. Newer roof and furnace (2023) Steps to limeridge mall. Near all amenities. A must see! |
| Price | $699,900 |
| Taxes: | $4656.00 |
| Assessment: | $370000 |
| Assessment Year: | 2024 |
| Address: | 541 LIMERIDGE Rd East , Hamilton, L8W 2K1, Ontario |
| Lot Size: | 37.00 x 108.27 (Feet) |
| Acreage: | < .50 |
| Directions/Cross Streets: | UPPER SHERMAN TO LIMERIDGE |
| Rooms: | 9 |
| Rooms +: | 0 |
| Bedrooms: | 5 |
| Bedrooms +: | 0 |
| Kitchens: | 2 |
| Kitchens +: | 0 |
| Family Room: | N |
| Basement: | Finished, Full |
| Approximatly Age: | 31-50 |
| Property Type: | Detached |
| Style: | Backsplit 4 |
| Exterior: | Alum Siding, Brick |
| Garage Type: | Attached |
| (Parking/)Drive: | Front Yard |
| Drive Parking Spaces: | 2 |
| Pool: | None |
| Approximatly Age: | 31-50 |
| Approximatly Square Footage: | 1100-1500 |
| Property Features: | Park, Public Transit, School |
| Fireplace/Stove: | N |
| Heat Source: | Gas |
| Heat Type: | Forced Air |
| Central Air Conditioning: | Central Air |
| Laundry Level: | Main |
| Sewers: | Sewers |
| Water: | Municipal |
$
%
Years
This calculator is for demonstration purposes only. Always consult a professional
financial advisor before making personal financial decisions.
| Although the information displayed is believed to be accurate, no warranties or representations are made of any kind. |
| RE/MAX ESCARPMENT REALTY INC. |
|
|

Dir:
1-866-382-2968
Bus:
416-548-7854
Fax:
416-981-7184
| Virtual Tour | Book Showing | Email a Friend |
Jump To:
At a Glance:
| Type: | Freehold - Detached |
| Area: | Hamilton |
| Municipality: | Hamilton |
| Neighbourhood: | Thorner |
| Style: | Backsplit 4 |
| Lot Size: | 37.00 x 108.27(Feet) |
| Approximate Age: | 31-50 |
| Tax: | $4,656 |
| Beds: | 5 |
| Baths: | 2 |
| Fireplace: | N |
| Pool: | None |
Locatin Map:
Payment Calculator:
- Color Examples
- Green
- Black and Gold
- Dark Navy Blue And Gold
- Cyan
- Black
- Purple
- Gray
- Blue and Black
- Orange and Black
- Red
- Magenta
- Gold
- Device Examples










































