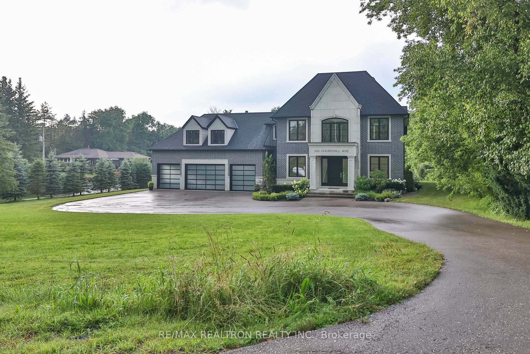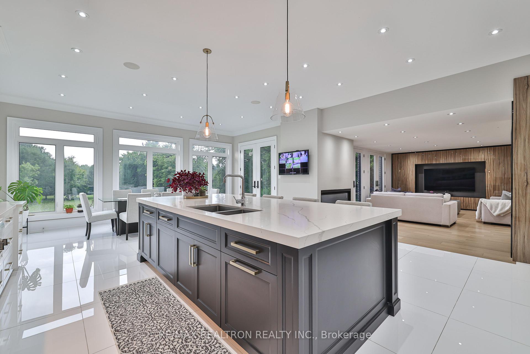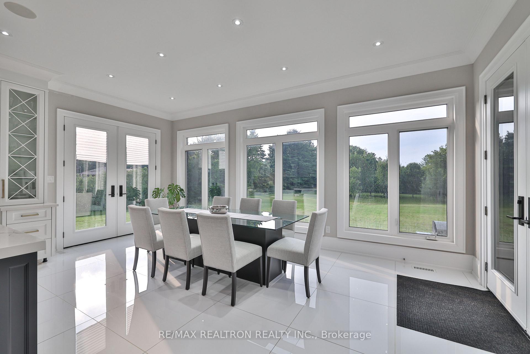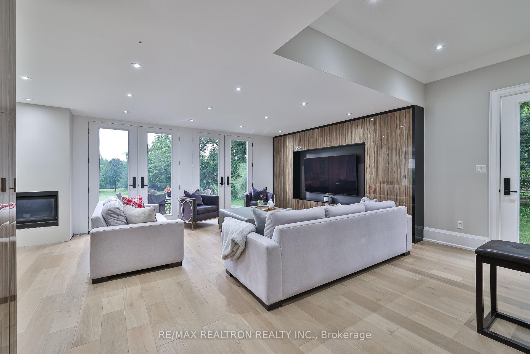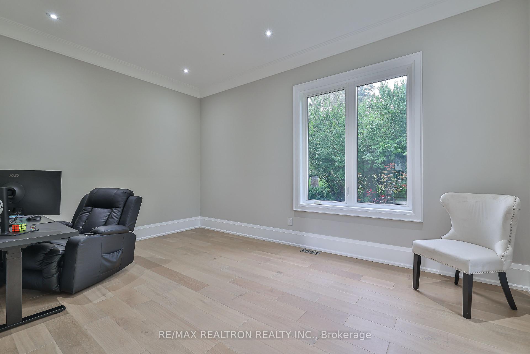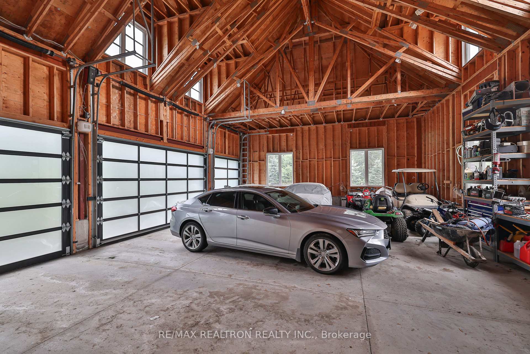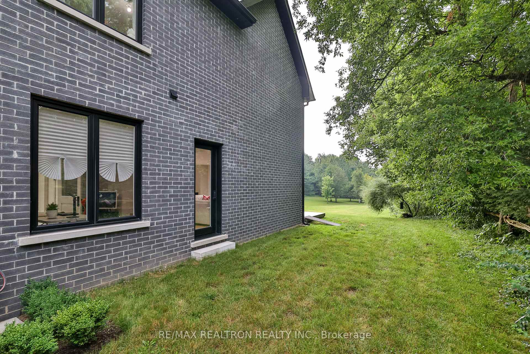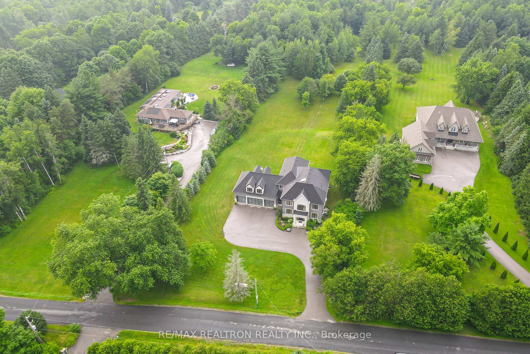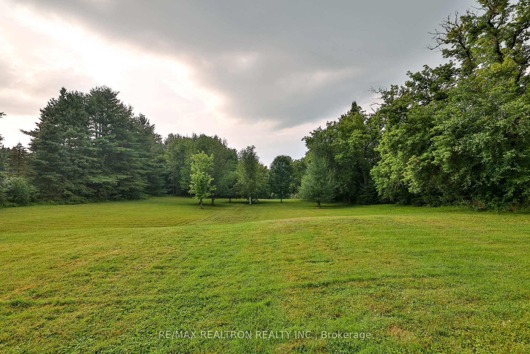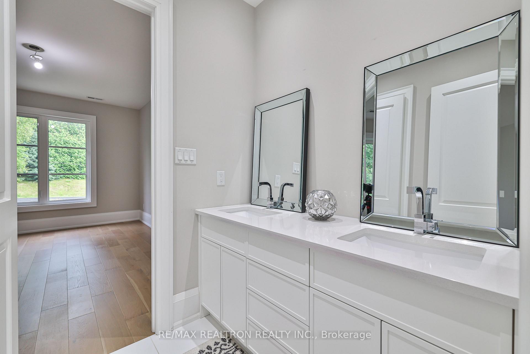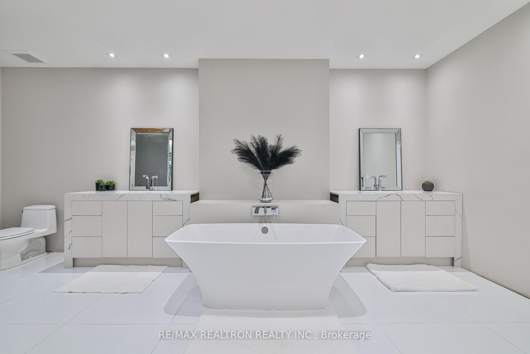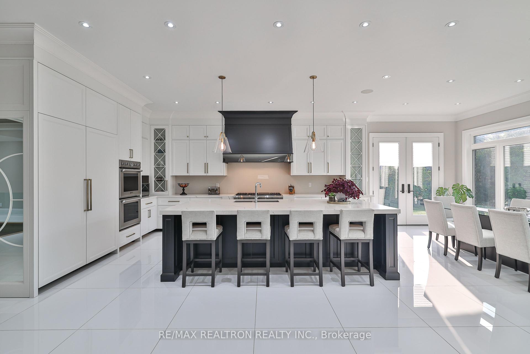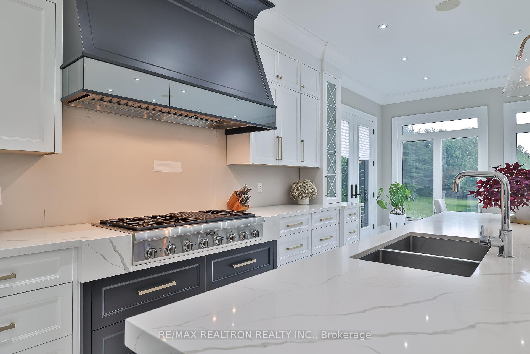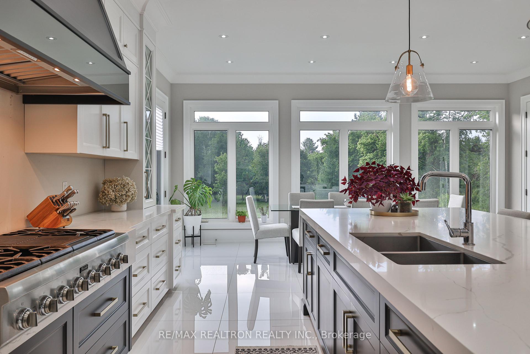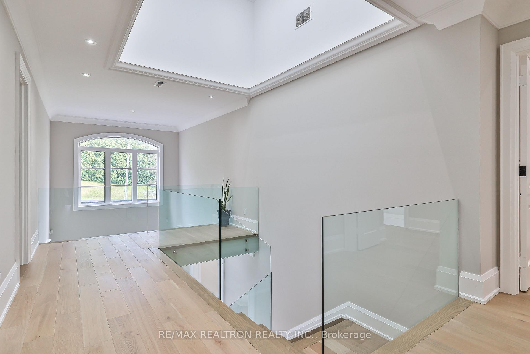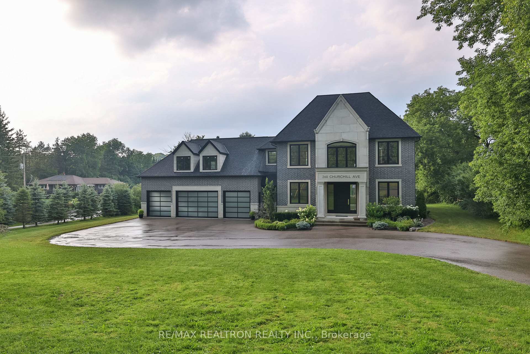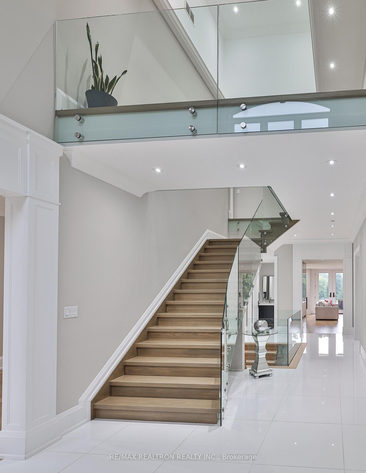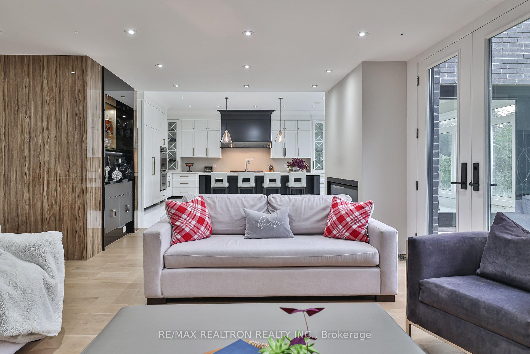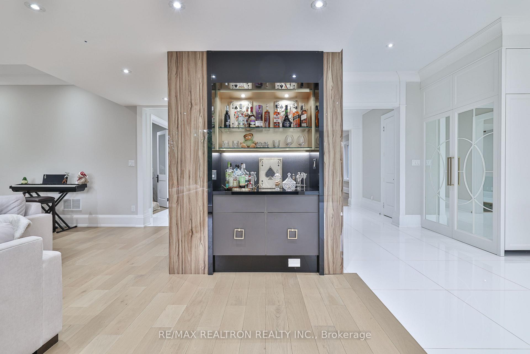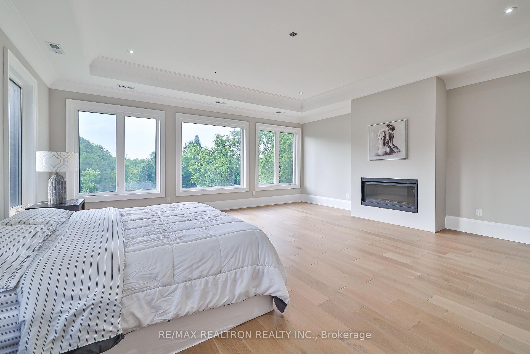$3,888,888
Available - For Sale
Listing ID: N9352517
260 Churchill Ave , King, L7B 0G9, Ontario
| It's Price to Sell, Come & Fall In Love With This Stunning Custom Built Home On Almost Flat 5 Acres Land!! | "Privacy & Beautiful Green Scenic!!!" Come And Fall In Love With This State of The Art - Extravagant Home On This Desirable Private Acreages | Appx 4850sqft of Spectacular Upgraded Designer Home | Top-To-Bottom Quality Workmanship & Tastefully Finishes ~ Soaring 10ft Ceilings On Main Floors ~ Elegant Crown Mouldings | 8' Doors Throughout | Modern Glass Stair Railings | This Paradise Has Endless Flat Land In The Backyard For Future Oasis! Extraordinary Dreamy White Kitchen with Extra Large Island For Entertainment Lovers | All The Built-In Appliances | TV & Wine Cabinets!! Oversized Master With Spa-Like 6pcs Ensuite | Best Home To Settle Your Kids In This Private Villanova College | Closed To Hwy 9 & 400 & The Finest Restaurants | Visit This Magnificent Home With Your Own Eyes To Feel The Wow Factor!!! |
| Extras: Top of The Line Custom Built - In Appliances, Fridge, S/s Gas Range, S/s Built in Dishwasher, Front Load Washer & Dryer, Central Vacuum, Central Air Condition, Water Softener & Purifier, Garage Door Openers & Remotes. |
| Price | $3,888,888 |
| Taxes: | $11200.00 |
| Address: | 260 Churchill Ave , King, L7B 0G9, Ontario |
| Lot Size: | 161.62 x 1305.80 (Feet) |
| Acreage: | 5-9.99 |
| Directions/Cross Streets: | Weston/17th Sd Rd |
| Rooms: | 12 |
| Rooms +: | 1 |
| Bedrooms: | 4 |
| Bedrooms +: | 1 |
| Kitchens: | 1 |
| Family Room: | Y |
| Basement: | Full |
| Approximatly Age: | 0-5 |
| Property Type: | Detached |
| Style: | 2-Storey |
| Exterior: | Stucco/Plaster |
| Garage Type: | Attached |
| (Parking/)Drive: | Private |
| Drive Parking Spaces: | 10 |
| Pool: | None |
| Approximatly Age: | 0-5 |
| Fireplace/Stove: | Y |
| Heat Source: | Gas |
| Heat Type: | Forced Air |
| Central Air Conditioning: | Central Air |
| Laundry Level: | Upper |
| Sewers: | Septic |
| Water: | Well |
$
%
Years
This calculator is for demonstration purposes only. Always consult a professional
financial advisor before making personal financial decisions.
| Although the information displayed is believed to be accurate, no warranties or representations are made of any kind. |
| RE/MAX REALTRON REALTY INC. |
|
|

Dir:
1-866-382-2968
Bus:
416-548-7854
Fax:
416-981-7184
| Virtual Tour | Book Showing | Email a Friend |
Jump To:
At a Glance:
| Type: | Freehold - Detached |
| Area: | York |
| Municipality: | King |
| Neighbourhood: | Rural King |
| Style: | 2-Storey |
| Lot Size: | 161.62 x 1305.80(Feet) |
| Approximate Age: | 0-5 |
| Tax: | $11,200 |
| Beds: | 4+1 |
| Baths: | 5 |
| Fireplace: | Y |
| Pool: | None |
Locatin Map:
Payment Calculator:
- Color Examples
- Green
- Black and Gold
- Dark Navy Blue And Gold
- Cyan
- Black
- Purple
- Gray
- Blue and Black
- Orange and Black
- Red
- Magenta
- Gold
- Device Examples

