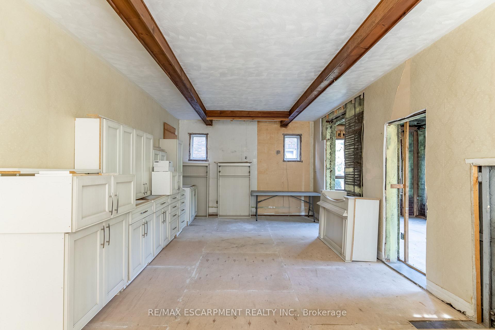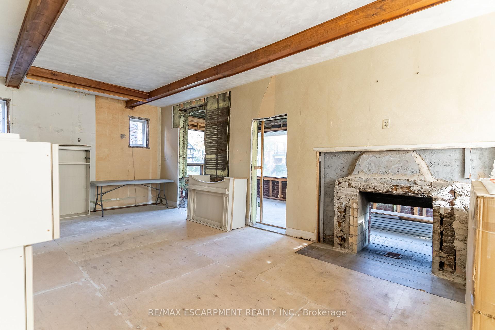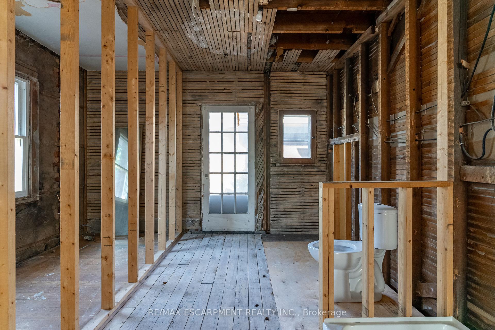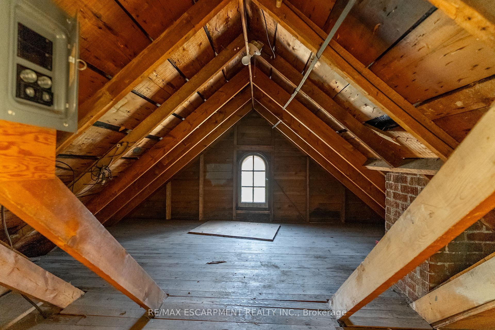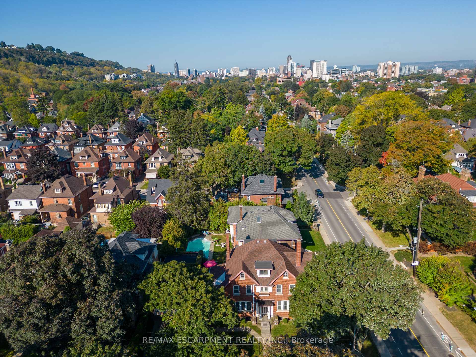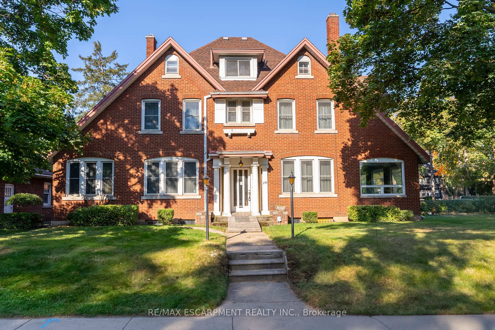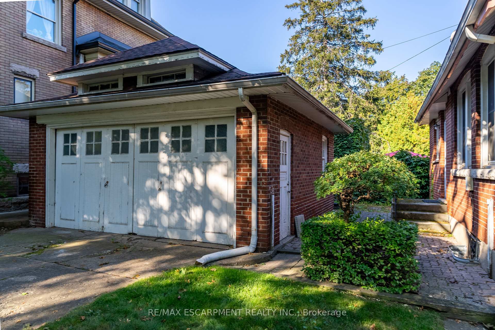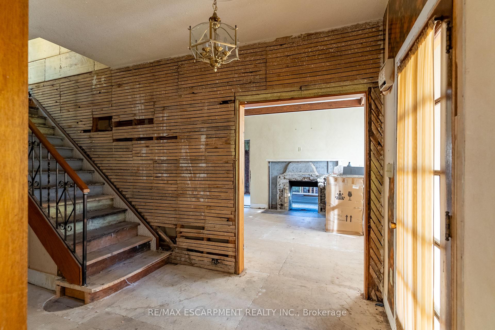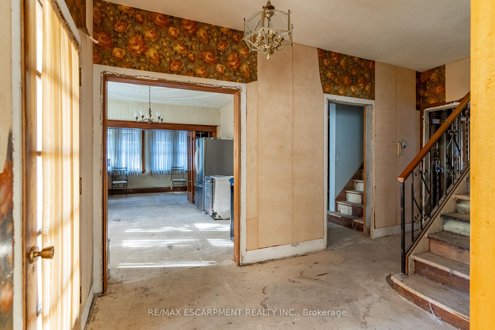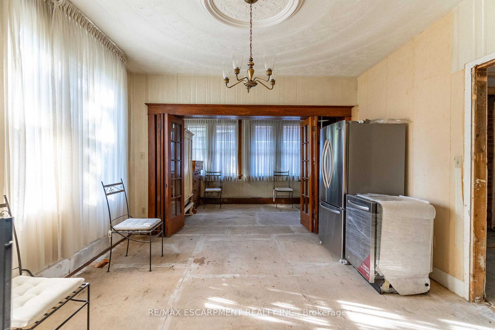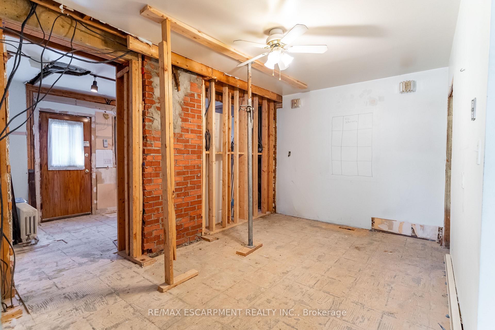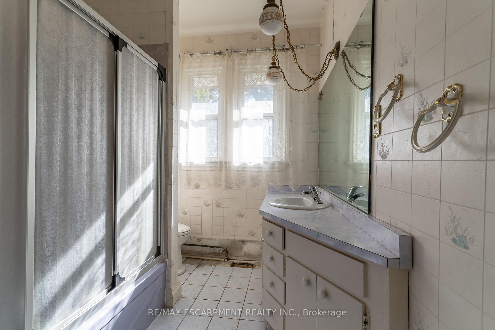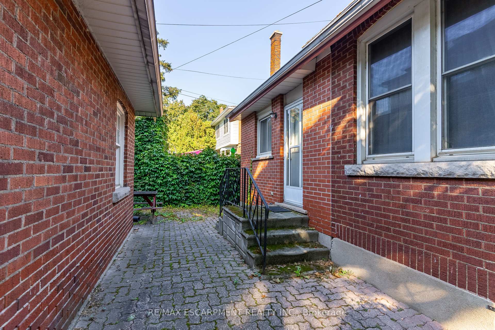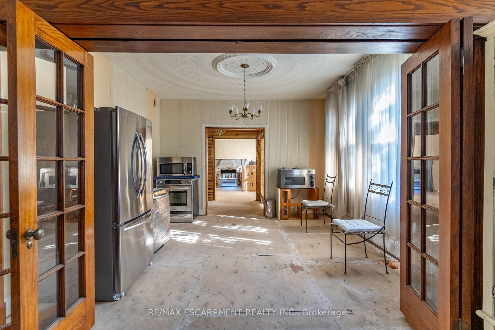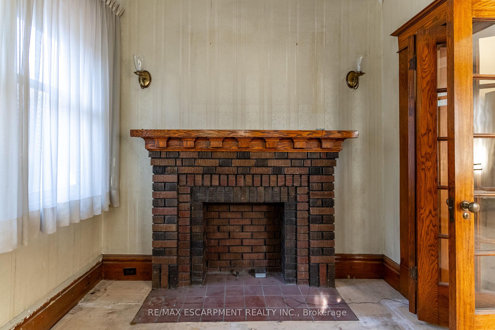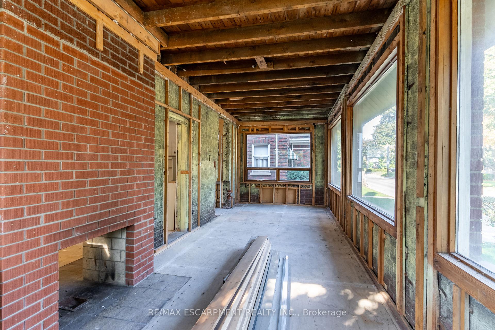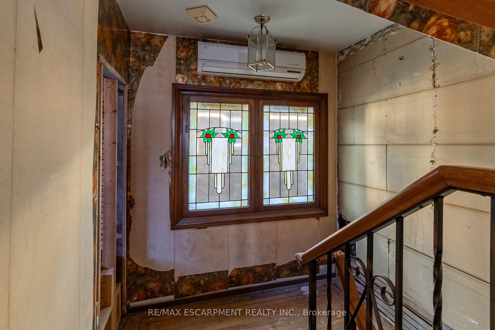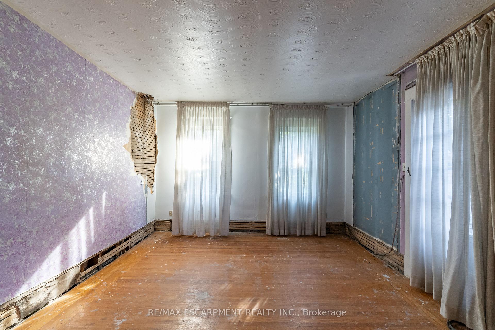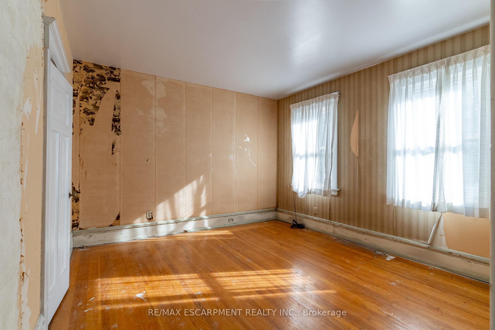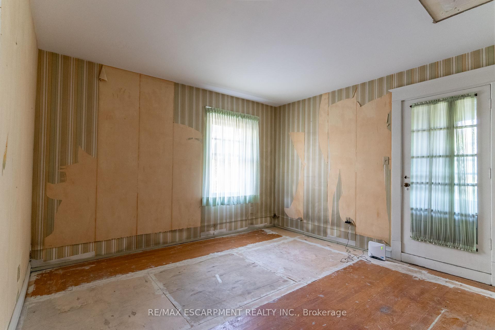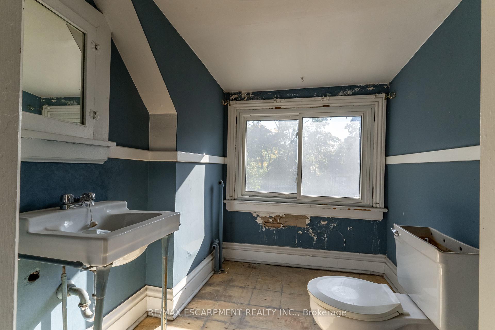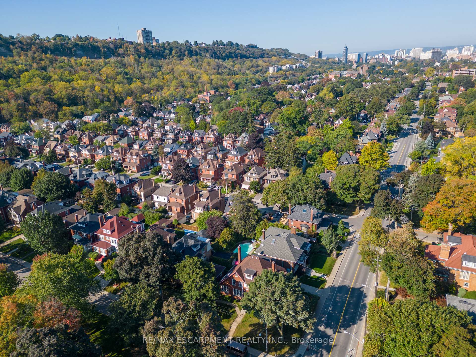$949,900
Available - For Sale
Listing ID: X9348051
170 St. Clair Blvd , Hamilton, L8M 2P1, Ontario
| Nestled within the heart of one of the most coveted neighborhoods in Hamilton, this exquisite heritage home offers a unique opportunity to own a piece of history. With over 3000 square feet, this architectural gem has seen the passage of time and now awaits a passionate restoration to bring it back to its former glory. With its distinctive character, stunning period details, and an abundance of potential, this property promises an unparalleled canvas for your dream home. This home represents an exceptional investment in one of the most desirable neighborhoods in the area. Comparable properties in the vicinity have seen substantial appreciation, making this an attractive prospect for both homeowners and investors. Don't miss this chance to transform a historical treasure into a modern masterpiece that reflects your unique style and vision. Act swiftly, as properties of this caliber rarely become available in this exclusive neighborhood! |
| Price | $949,900 |
| Taxes: | $6884.72 |
| Address: | 170 St. Clair Blvd , Hamilton, L8M 2P1, Ontario |
| Lot Size: | 104.21 x 65.13 (Feet) |
| Directions/Cross Streets: | Delaware Ave |
| Rooms: | 14 |
| Bedrooms: | 5 |
| Bedrooms +: | |
| Kitchens: | 1 |
| Family Room: | Y |
| Basement: | Full, Unfinished |
| Property Type: | Detached |
| Style: | 2 1/2 Storey |
| Exterior: | Brick |
| Garage Type: | Detached |
| (Parking/)Drive: | Pvt Double |
| Drive Parking Spaces: | 2 |
| Pool: | None |
| Approximatly Square Footage: | 3000-3500 |
| Property Features: | Park, Place Of Worship, School |
| Fireplace/Stove: | N |
| Heat Source: | Gas |
| Heat Type: | Radiant |
| Central Air Conditioning: | None |
| Sewers: | Sewers |
| Water: | Municipal |
$
%
Years
This calculator is for demonstration purposes only. Always consult a professional
financial advisor before making personal financial decisions.
| Although the information displayed is believed to be accurate, no warranties or representations are made of any kind. |
| RE/MAX ESCARPMENT REALTY INC. |
|
|

Dir:
1-866-382-2968
Bus:
416-548-7854
Fax:
416-981-7184
| Book Showing | Email a Friend |
Jump To:
At a Glance:
| Type: | Freehold - Detached |
| Area: | Hamilton |
| Municipality: | Hamilton |
| Neighbourhood: | St. Clair |
| Style: | 2 1/2 Storey |
| Lot Size: | 104.21 x 65.13(Feet) |
| Tax: | $6,884.72 |
| Beds: | 5 |
| Baths: | 3 |
| Fireplace: | N |
| Pool: | None |
Locatin Map:
Payment Calculator:
- Color Examples
- Green
- Black and Gold
- Dark Navy Blue And Gold
- Cyan
- Black
- Purple
- Gray
- Blue and Black
- Orange and Black
- Red
- Magenta
- Gold
- Device Examples

