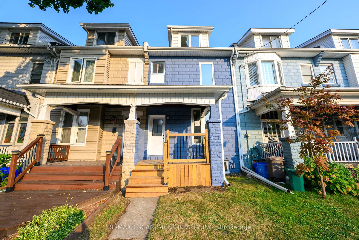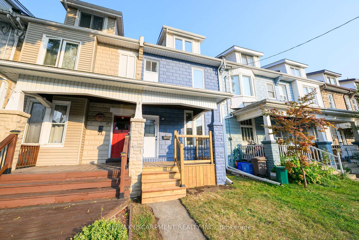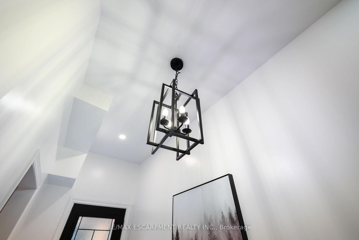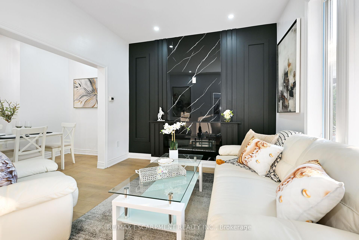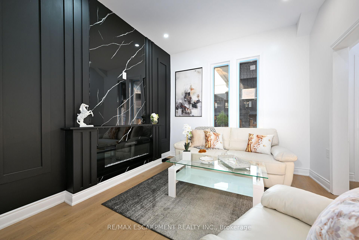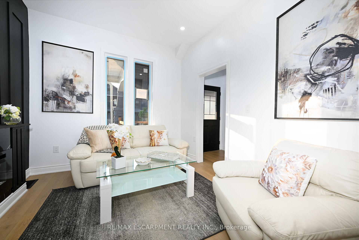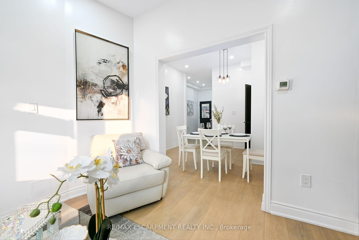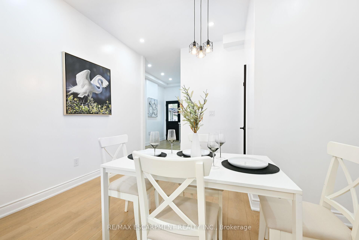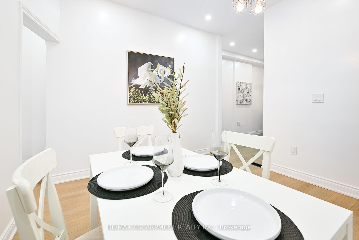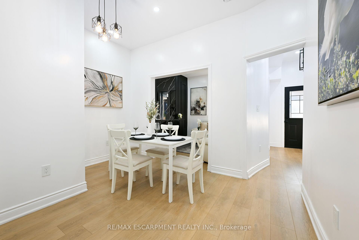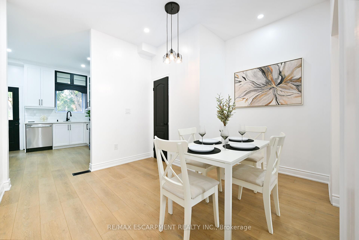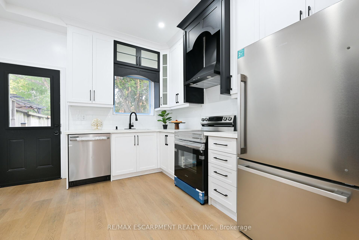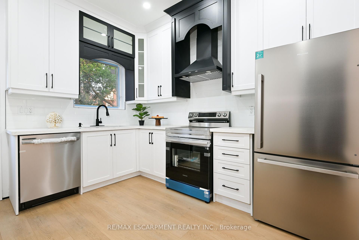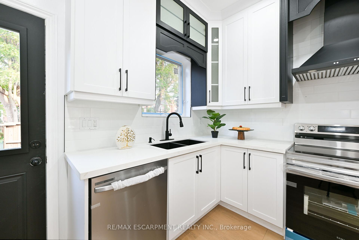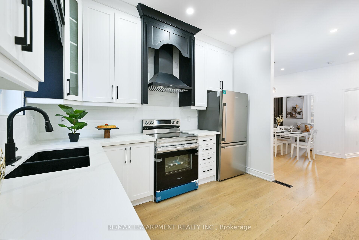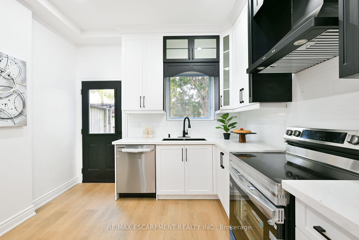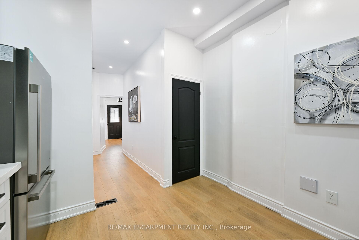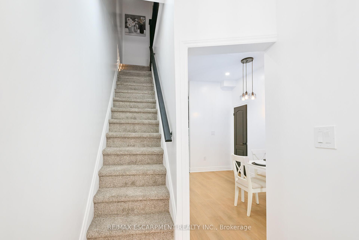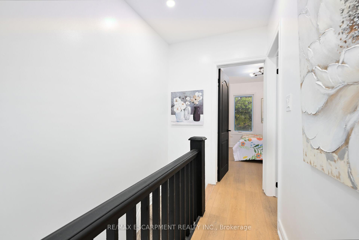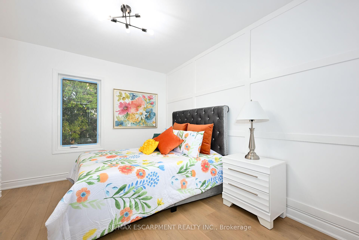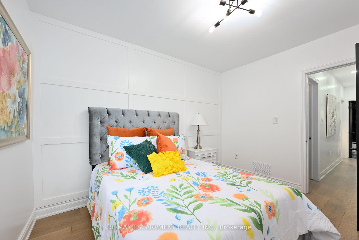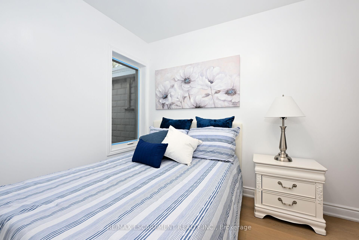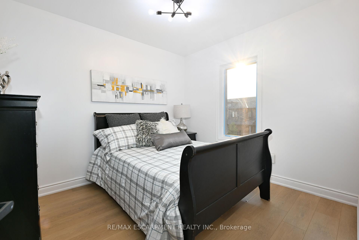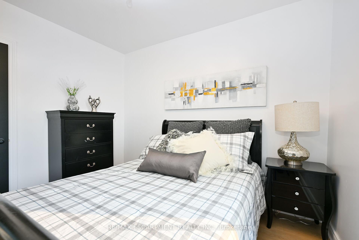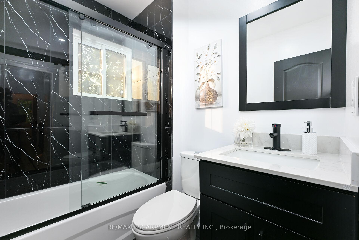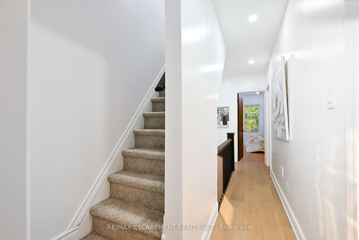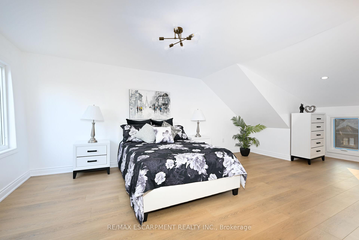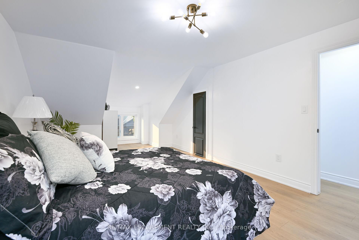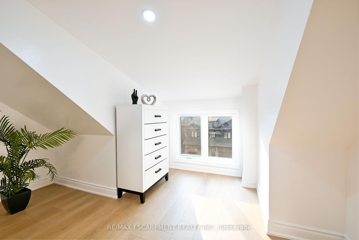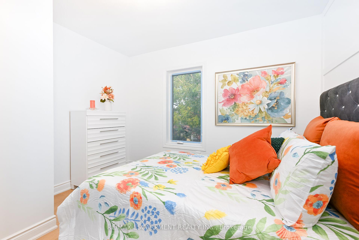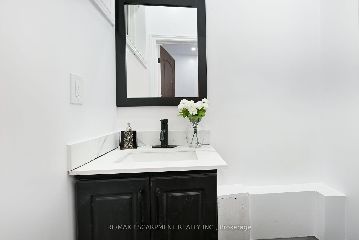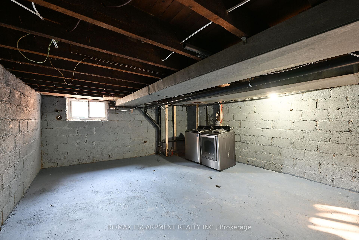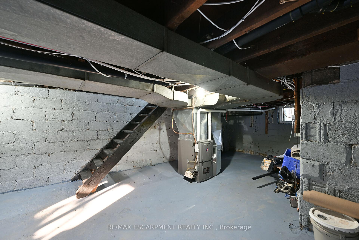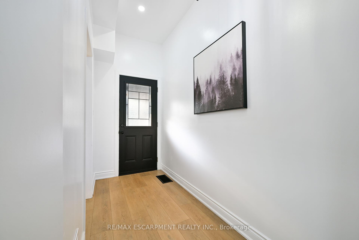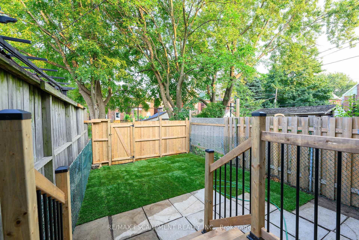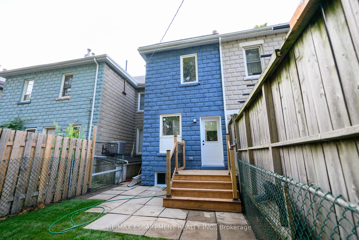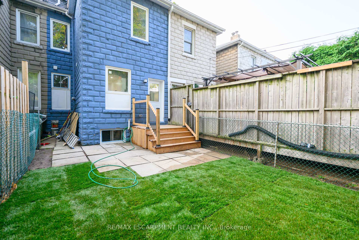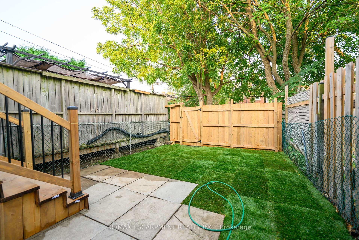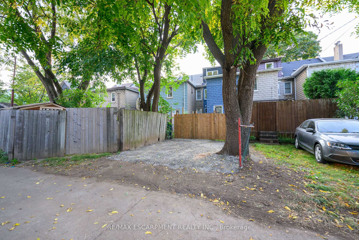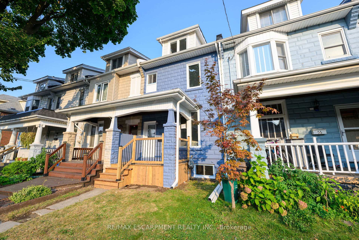$499,999
Available - For Sale
Listing ID: X9381242
58 Gibson Ave , Hamilton, L8L 6J6, Ontario
| Much larger than it appears! This charming 2.5-storey row house surprises with its spacious and well-laid-out interior. Renovated 4 bedrooms 1.5 washroom house with custom kitchen, modern updates including cozy fireplace all new windows and door and enjoy new appliances including new fridge stove and dishwasher also a new air condition as well. This home combines modern amenities with a welcoming atmosphere. Thoughtfully designed to maximize every inch, it offers comfortable living in a desirable location. Enjoy the convenience of a private parking spot accessed via a rear laneway. Don't miss this fantastic opportunity to own a hidden gem in a prime neighborhood! |
| Price | $499,999 |
| Taxes: | $1664.00 |
| Address: | 58 Gibson Ave , Hamilton, L8L 6J6, Ontario |
| Lot Size: | 16.10 x 95.41 (Feet) |
| Directions/Cross Streets: | Hi Siri, Take me to 58 Gibson Ave Hamilton. |
| Rooms: | 4 |
| Bedrooms: | 4 |
| Bedrooms +: | |
| Kitchens: | 1 |
| Family Room: | Y |
| Basement: | Full, Unfinished |
| Approximatly Age: | 100+ |
| Property Type: | Att/Row/Twnhouse |
| Style: | 2 1/2 Storey |
| Exterior: | Concrete, Other |
| Garage Type: | None |
| (Parking/)Drive: | Other |
| Drive Parking Spaces: | 1 |
| Pool: | None |
| Approximatly Age: | 100+ |
| Approximatly Square Footage: | 1100-1500 |
| Property Features: | Hospital, School |
| Fireplace/Stove: | Y |
| Heat Source: | Gas |
| Heat Type: | Forced Air |
| Central Air Conditioning: | Central Air |
| Laundry Level: | Lower |
| Elevator Lift: | N |
| Sewers: | Sewers |
| Water: | Municipal |
$
%
Years
This calculator is for demonstration purposes only. Always consult a professional
financial advisor before making personal financial decisions.
| Although the information displayed is believed to be accurate, no warranties or representations are made of any kind. |
| RE/MAX ESCARPMENT REALTY INC. |
|
|

Dir:
1-866-382-2968
Bus:
416-548-7854
Fax:
416-981-7184
| Book Showing | Email a Friend |
Jump To:
At a Glance:
| Type: | Freehold - Att/Row/Twnhouse |
| Area: | Hamilton |
| Municipality: | Hamilton |
| Neighbourhood: | Parkview |
| Style: | 2 1/2 Storey |
| Lot Size: | 16.10 x 95.41(Feet) |
| Approximate Age: | 100+ |
| Tax: | $1,664 |
| Beds: | 4 |
| Baths: | 2 |
| Fireplace: | Y |
| Pool: | None |
Locatin Map:
Payment Calculator:
- Color Examples
- Green
- Black and Gold
- Dark Navy Blue And Gold
- Cyan
- Black
- Purple
- Gray
- Blue and Black
- Orange and Black
- Red
- Magenta
- Gold
- Device Examples

