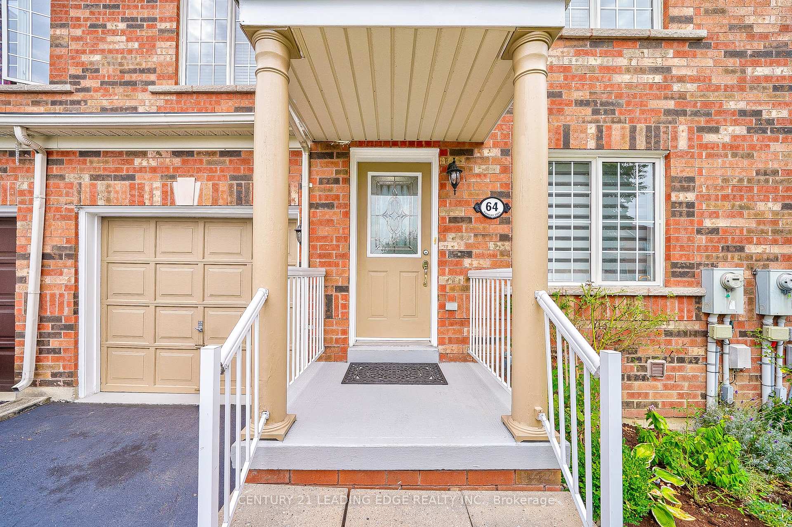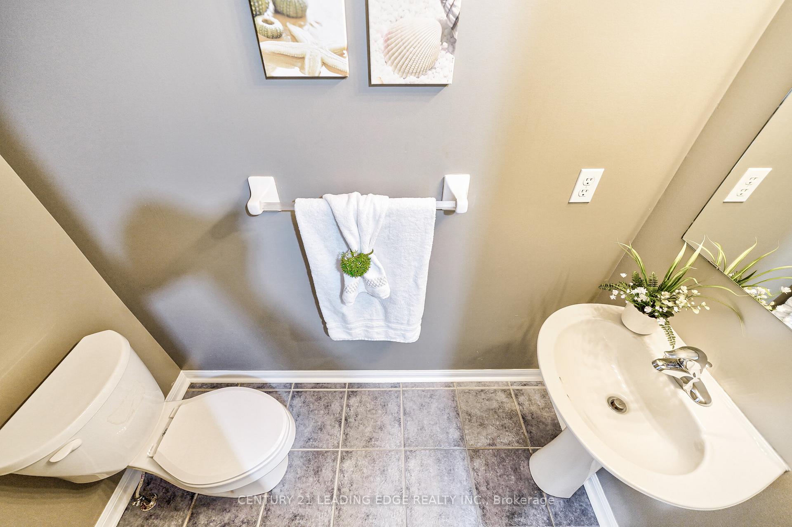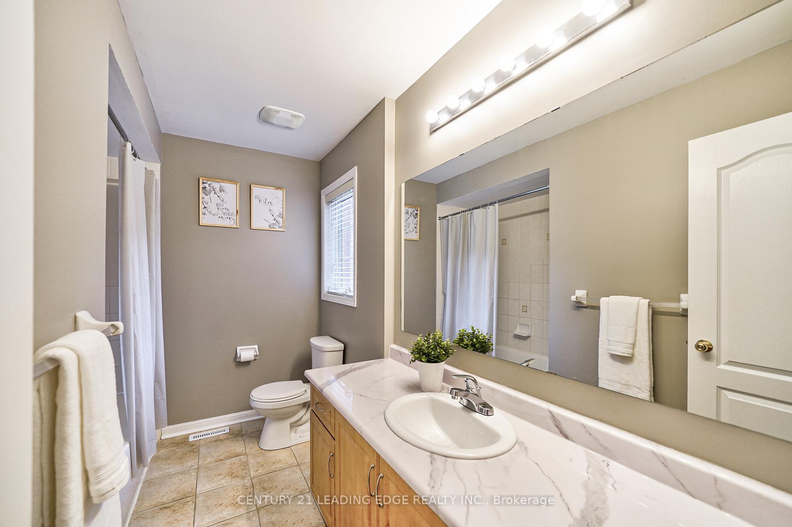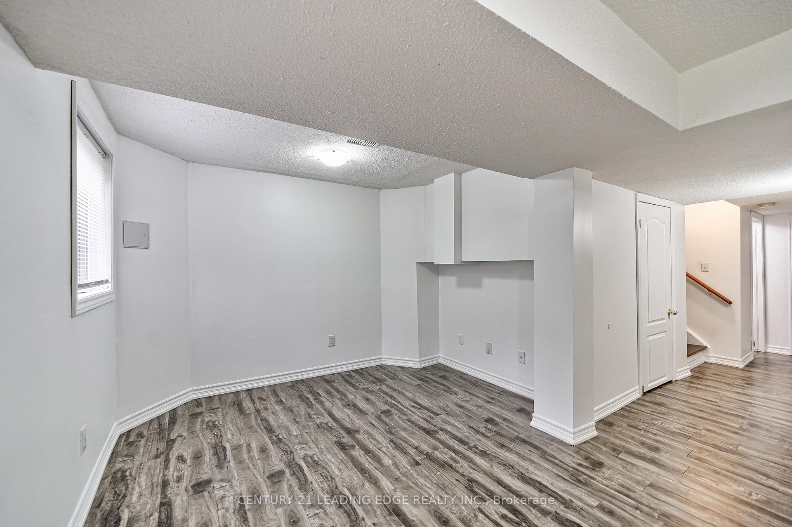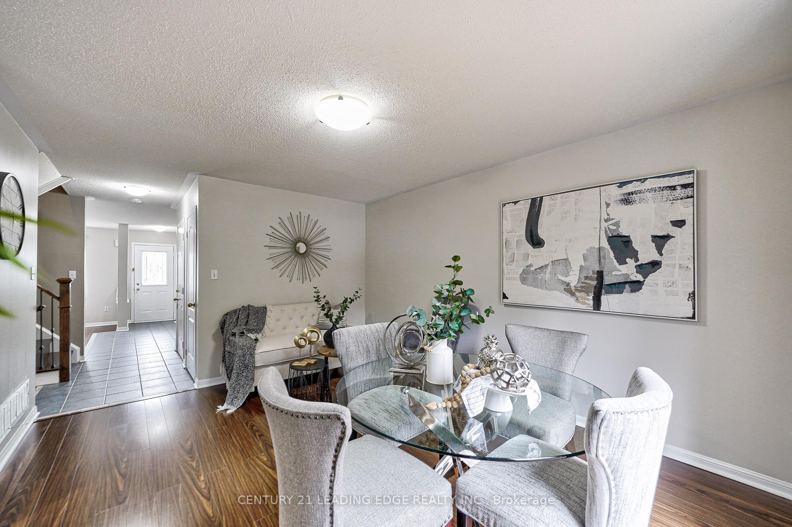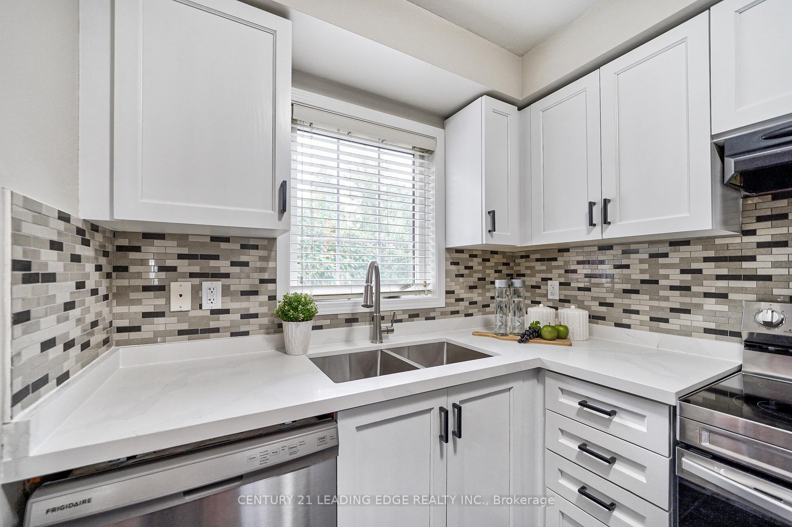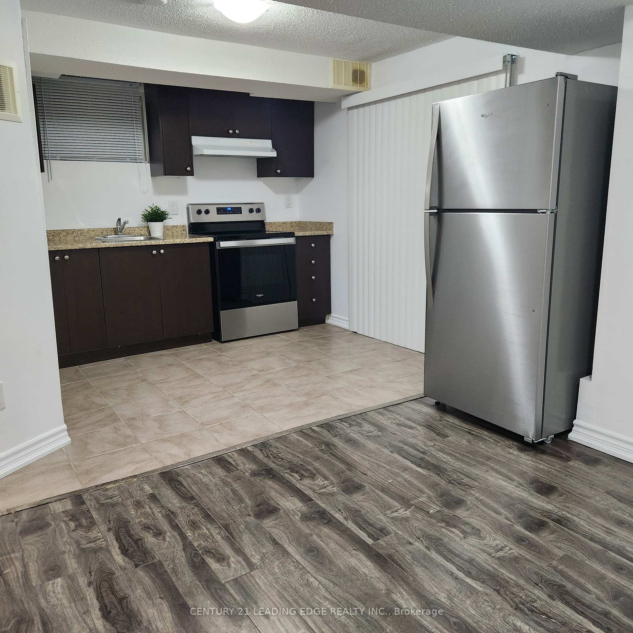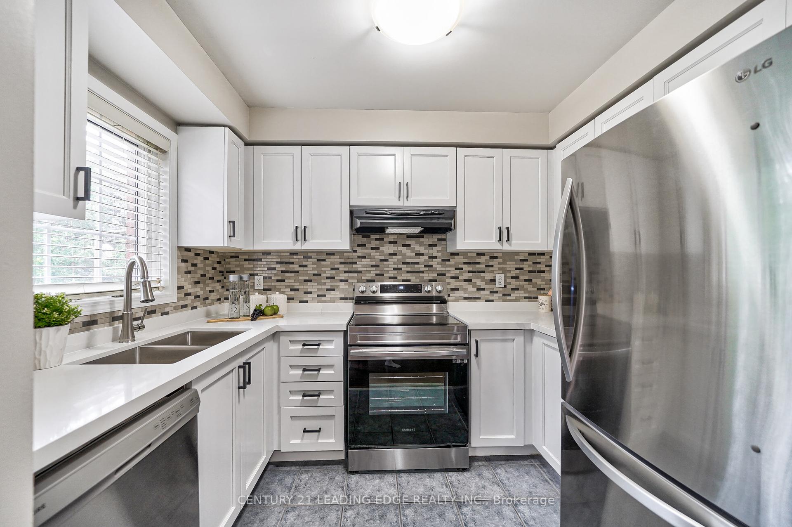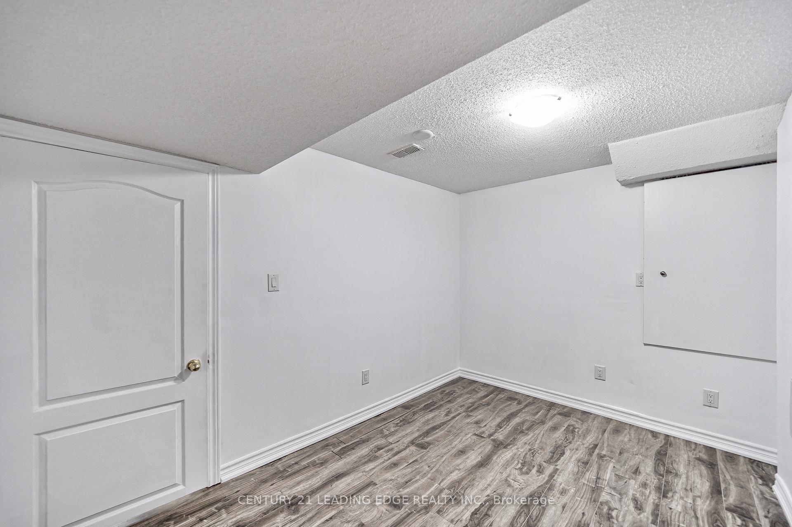$888,800
Available - For Sale
Listing ID: W9399812
64 Tianalee Cres , Brampton, L7A 2X2, Ontario
| Beautiful & Clean Freehold Townhome With No Front Or Back Neighboring Houses, Backing Onto A RAVINE/Stream And Facing A Park. This Gorgeous CARPET-FREE Home Features 3+1 Bedrooms, 4 Washrooms, And Finished WALK-OUT Basement With An Additional Kitchen And SEPARATE ENTRANCE to Walk-Out Basement Through The Garage. Freshly Painted Interior Includes A Separate Family Rm, Living Rm, And Kitchen With QUARTZ Countertops (2024), Double Sink (2024), Pull Down Faucet (2024 ), STAINLESS STEEL Fridge (2023), Stove (2023), Dishwasher, Basement Fridge(2024) & Stove(2024). Oak Stairs With Wrought Iron Spindles And a Wooden Deck Overlooking Ravine Enhance The Home's Aesthetic. Includes a 1 Car Garage And Space For 2 Additional Cars In The Driveway With A Newer ROOF Installed In 2022.Conveniently located 7 mins to Mount Pleasant GO Station And Quick Access to HW 410/407, 14 mins to Sheridan College (Davis Campus), 3 mins to Gurdwara Sikh Sangat Brampton, 2 mins to Brampton Islamic Centre, 6 mins to Cassie Campbell Community Centre. Close To Schools, Parks, Shopping, Public Transit And Much More. |
| Extras: Virtual tour available with a 3D walkthrough for online viewing. |
| Price | $888,800 |
| Taxes: | $5025.10 |
| Address: | 64 Tianalee Cres , Brampton, L7A 2X2, Ontario |
| Lot Size: | 25.00 x 91.47 (Feet) |
| Directions/Cross Streets: | Mclaughlin/Bovaird |
| Rooms: | 7 |
| Bedrooms: | 3 |
| Bedrooms +: | 1 |
| Kitchens: | 1 |
| Kitchens +: | 1 |
| Family Room: | Y |
| Basement: | Fin W/O, Sep Entrance |
| Approximatly Age: | 16-30 |
| Property Type: | Att/Row/Twnhouse |
| Style: | 2-Storey |
| Exterior: | Brick |
| Garage Type: | Built-In |
| (Parking/)Drive: | Private |
| Drive Parking Spaces: | 2 |
| Pool: | None |
| Approximatly Age: | 16-30 |
| Property Features: | Park, Place Of Worship, Public Transit, Ravine, Rec Centre, School |
| Fireplace/Stove: | N |
| Heat Source: | Gas |
| Heat Type: | Forced Air |
| Central Air Conditioning: | Central Air |
| Laundry Level: | Lower |
| Sewers: | Sewers |
| Water: | Municipal |
$
%
Years
This calculator is for demonstration purposes only. Always consult a professional
financial advisor before making personal financial decisions.
| Although the information displayed is believed to be accurate, no warranties or representations are made of any kind. |
| CENTURY 21 LEADING EDGE REALTY INC. |
|
|

Dir:
1-866-382-2968
Bus:
416-548-7854
Fax:
416-981-7184
| Virtual Tour | Book Showing | Email a Friend |
Jump To:
At a Glance:
| Type: | Freehold - Att/Row/Twnhouse |
| Area: | Peel |
| Municipality: | Brampton |
| Neighbourhood: | Fletcher's Meadow |
| Style: | 2-Storey |
| Lot Size: | 25.00 x 91.47(Feet) |
| Approximate Age: | 16-30 |
| Tax: | $5,025.1 |
| Beds: | 3+1 |
| Baths: | 4 |
| Fireplace: | N |
| Pool: | None |
Locatin Map:
Payment Calculator:
- Color Examples
- Green
- Black and Gold
- Dark Navy Blue And Gold
- Cyan
- Black
- Purple
- Gray
- Blue and Black
- Orange and Black
- Red
- Magenta
- Gold
- Device Examples

