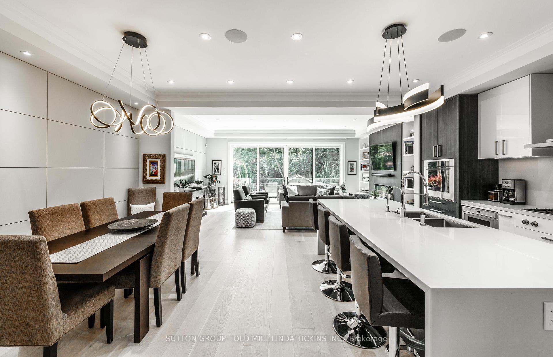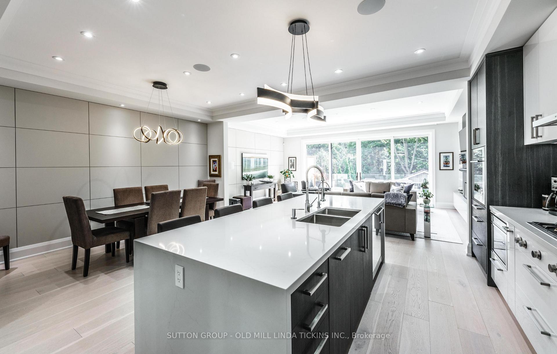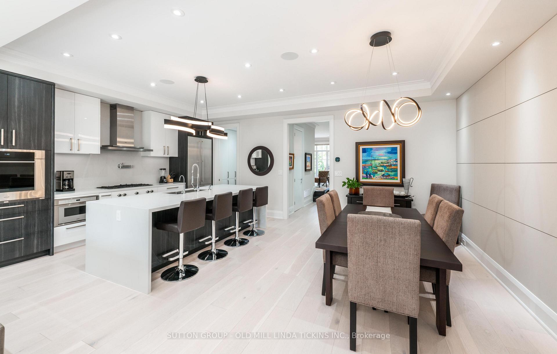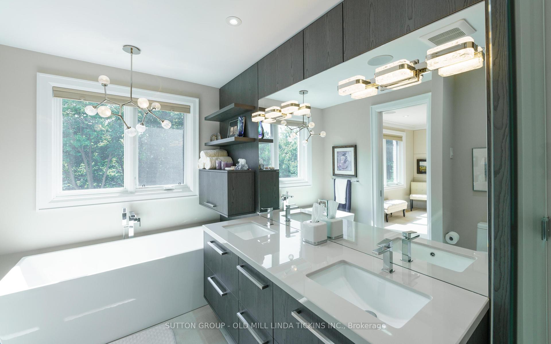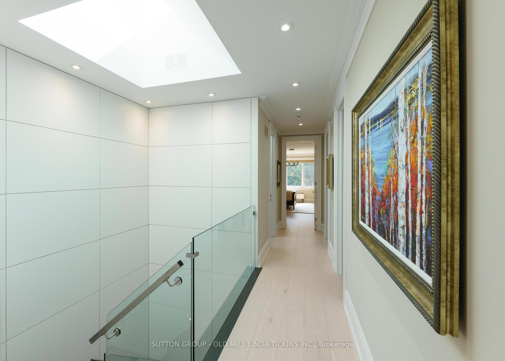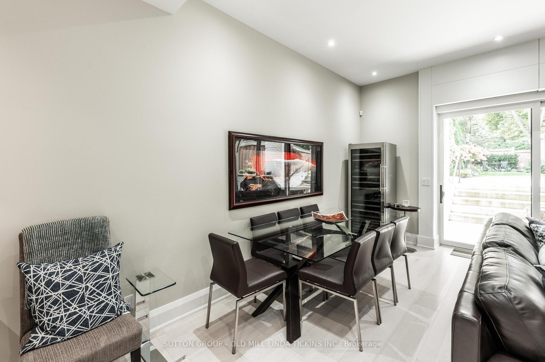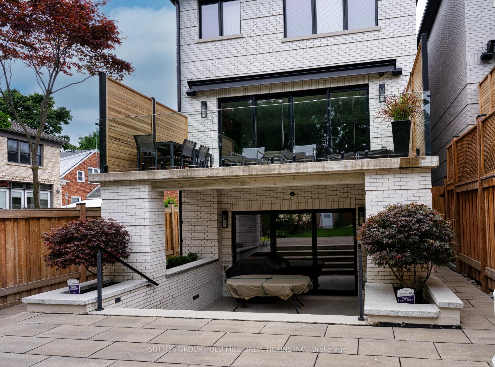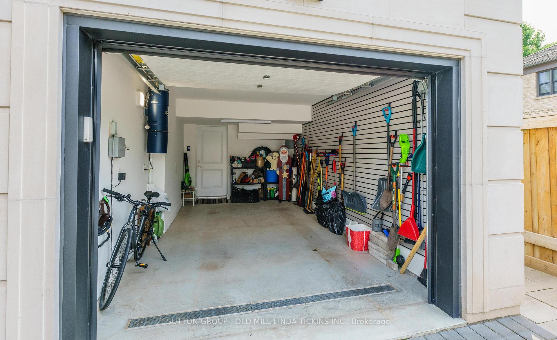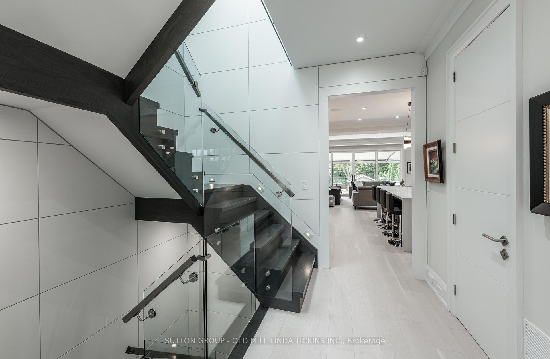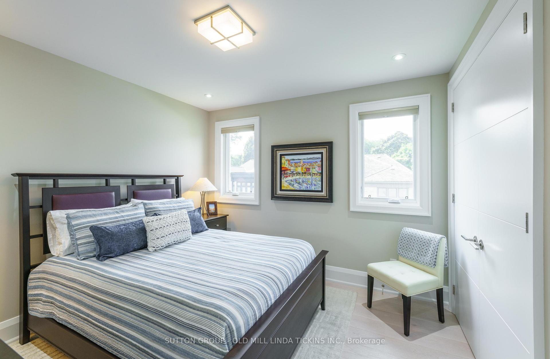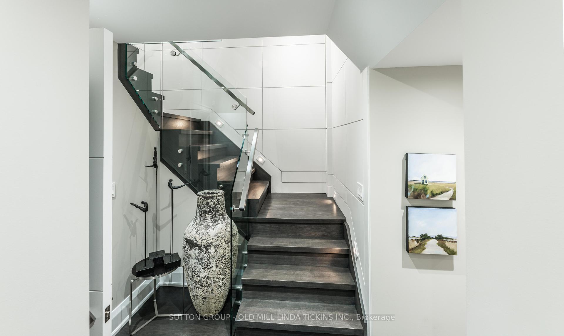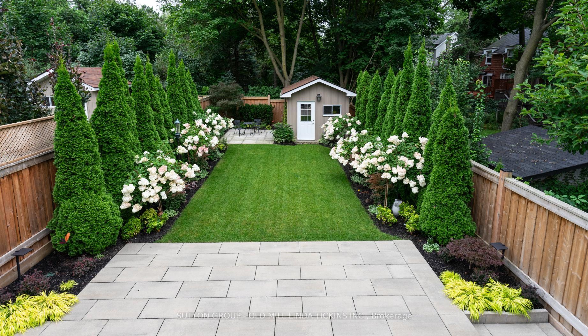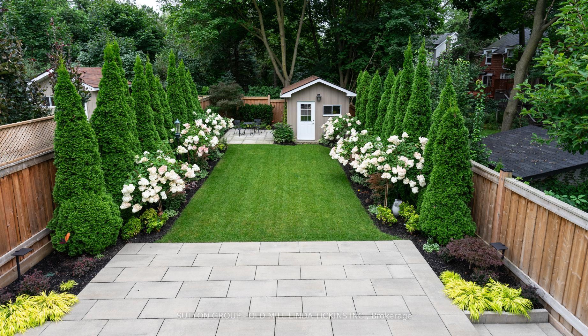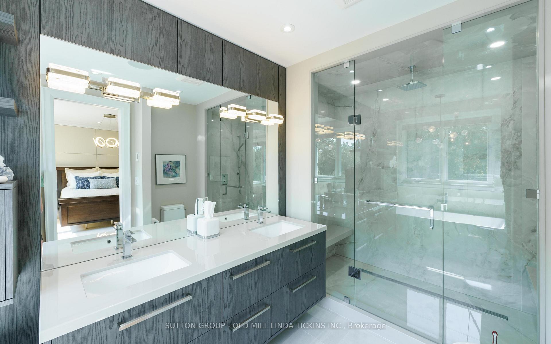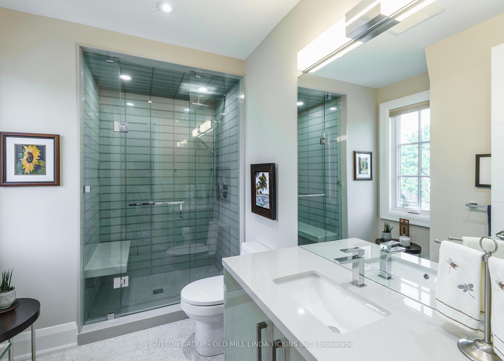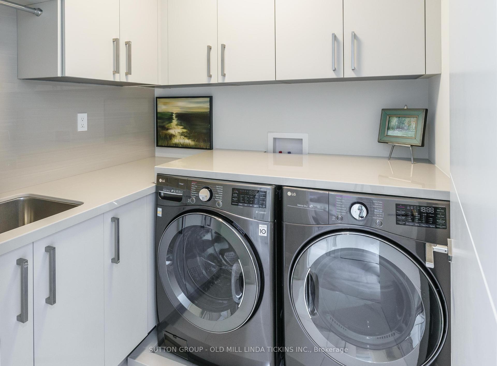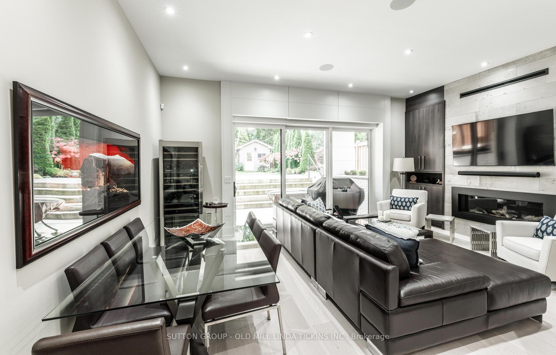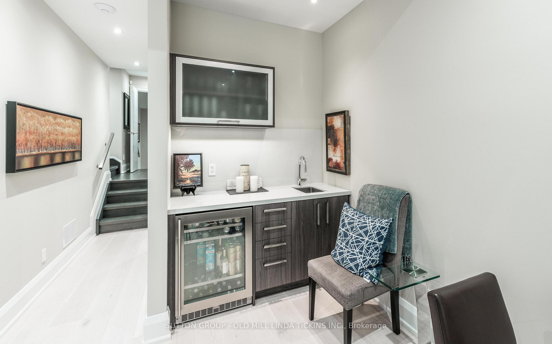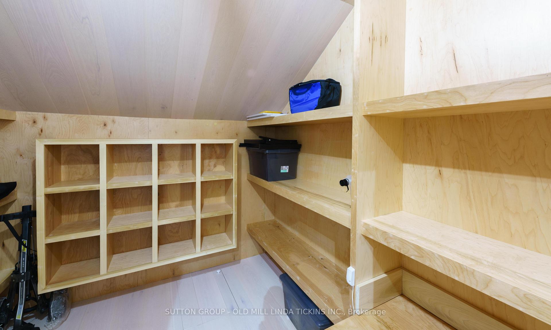$3,390,000
Available - For Sale
Listing ID: W9487293
105 Government Rd , Toronto, M8X 1W4, Ontario
| This stunning & super-stylish, 3 year-new Kingsway beauty is sun-filled, pristine, filled with every best-in-class goody you can imagine & the latest in current technology. It's a masterful build of limestone & brick & designed to be versatile enough for singles, couples or families alike. It features 4 spacious bedrooms & 5 baths including the glamorous 7-piece primary ensuite. The open-concept main floor is a showstopper with high ceilings, stunning white oak, wide plank flooring, crown moulding, custom millwork, beautiful wall panelling & designer light fixtures. The entire back opens to a terrace showing off the most tranquil scene of a wooded oasis. It's mesmerizing. The kitchen features a 4-seater large island with storage, top-drawer appliances & a super-useful pantry. There's also a peaceful front living room to sit and enjoy a good read or watch the passers-by. The lower level with rec room opening to the back garden, gym, full bath & direct entry from garage. It is professionally landscaped front & back with landscape + full exterior home lighting. The property is built with maximizing security, offering peace of mind. Nothing is missed here! 2 Blocks To LKS Junior/Middle School, walking distance to Subway, Bloor St Shops, Lambton Mills shops with Starbucks, Humbertown shops, Old Mill/Humber River walking/cycling paths & close to some of Toronto's best golf. 20 minutes to financial/theatre district & airports. This prime location offers the best of both convenience and serenity, with a nature-filled backyard that provides a peaceful retreat. |
| Price | $3,390,000 |
| Taxes: | $13004.00 |
| Address: | 105 Government Rd , Toronto, M8X 1W4, Ontario |
| Lot Size: | 30.00 x 150.00 (Feet) |
| Directions/Cross Streets: | Bloor/ Prince Edward |
| Rooms: | 8 |
| Rooms +: | 4 |
| Bedrooms: | 4 |
| Bedrooms +: | 1 |
| Kitchens: | 1 |
| Family Room: | Y |
| Basement: | Fin W/O |
| Property Type: | Detached |
| Style: | 2-Storey |
| Exterior: | Brick, Stone |
| Garage Type: | Attached |
| (Parking/)Drive: | Private |
| Drive Parking Spaces: | 2 |
| Pool: | None |
| Other Structures: | Garden Shed |
| Approximatly Square Footage: | 3000-3500 |
| Property Features: | Fenced Yard, Park, Public Transit, School |
| Fireplace/Stove: | Y |
| Heat Source: | Gas |
| Heat Type: | Forced Air |
| Central Air Conditioning: | Central Air |
| Sewers: | Sewers |
| Water: | Municipal |
$
%
Years
This calculator is for demonstration purposes only. Always consult a professional
financial advisor before making personal financial decisions.
| Although the information displayed is believed to be accurate, no warranties or representations are made of any kind. |
| SUTTON GROUP - OLD MILL LINDA TICKINS INC. |
|
|

Dir:
1-866-382-2968
Bus:
416-548-7854
Fax:
416-981-7184
| Virtual Tour | Book Showing | Email a Friend |
Jump To:
At a Glance:
| Type: | Freehold - Detached |
| Area: | Toronto |
| Municipality: | Toronto |
| Neighbourhood: | Kingsway South |
| Style: | 2-Storey |
| Lot Size: | 30.00 x 150.00(Feet) |
| Tax: | $13,004 |
| Beds: | 4+1 |
| Baths: | 5 |
| Fireplace: | Y |
| Pool: | None |
Locatin Map:
Payment Calculator:
- Color Examples
- Green
- Black and Gold
- Dark Navy Blue And Gold
- Cyan
- Black
- Purple
- Gray
- Blue and Black
- Orange and Black
- Red
- Magenta
- Gold
- Device Examples

