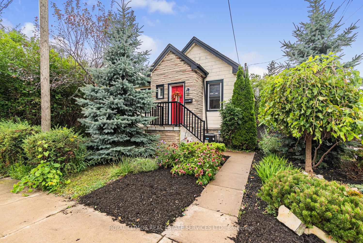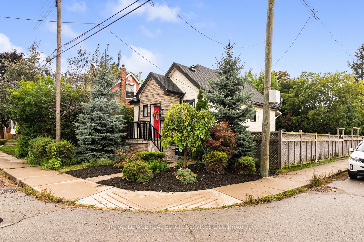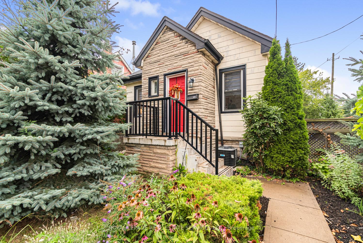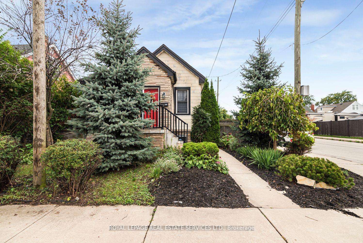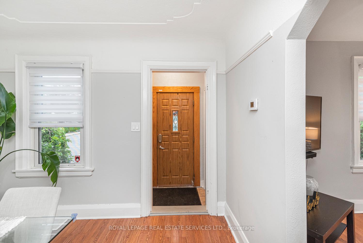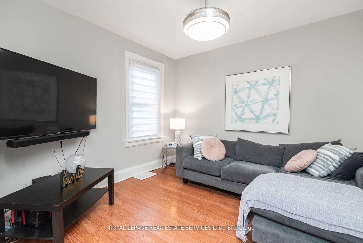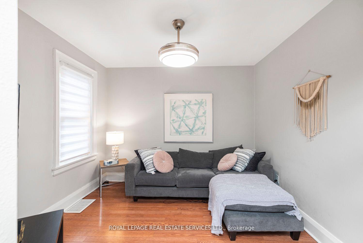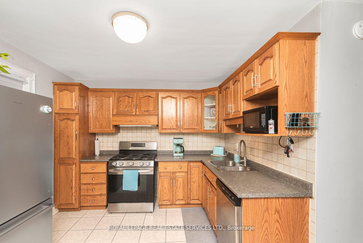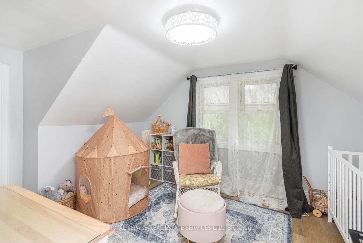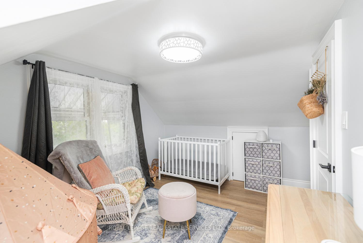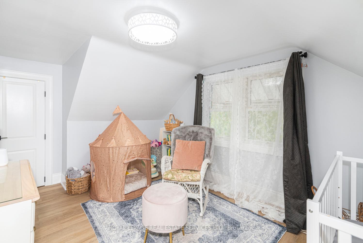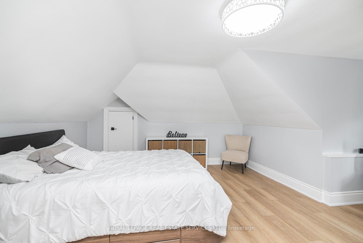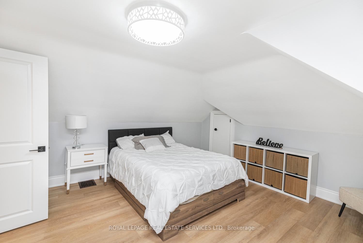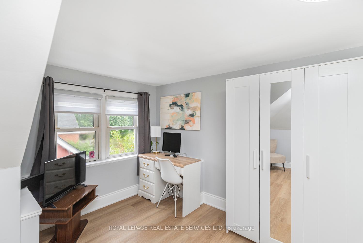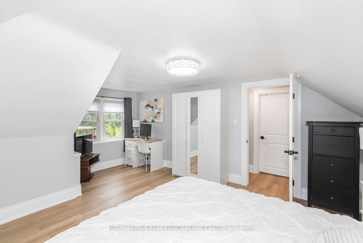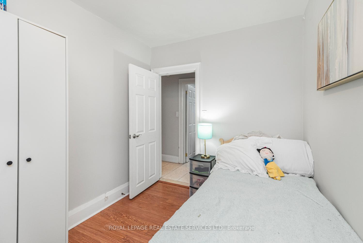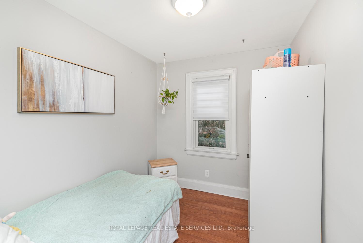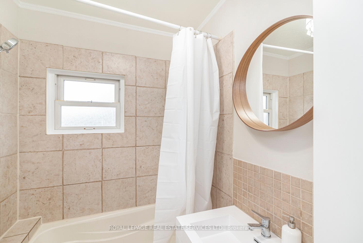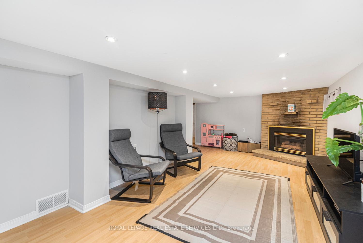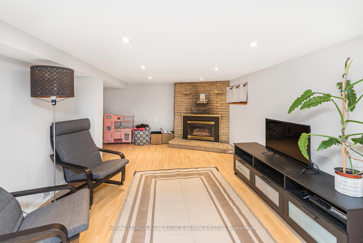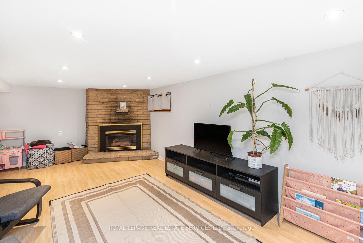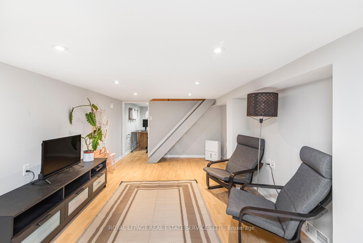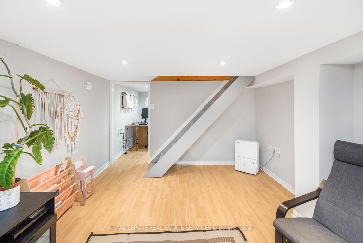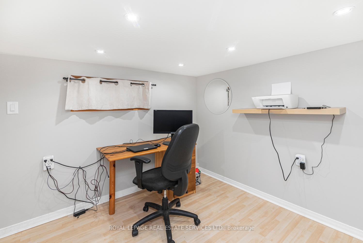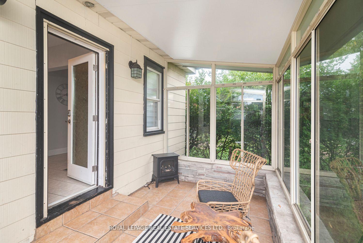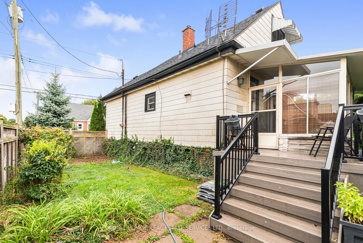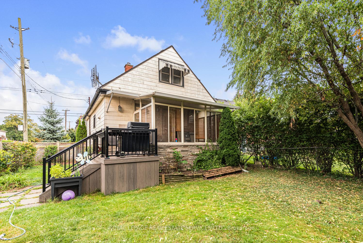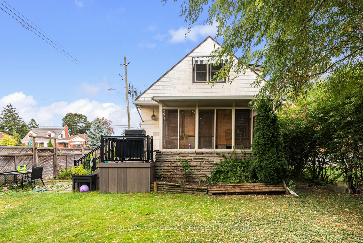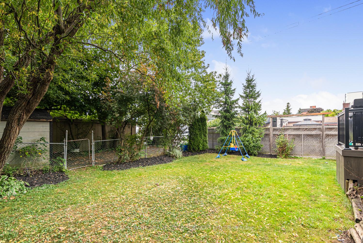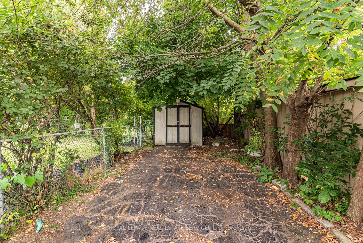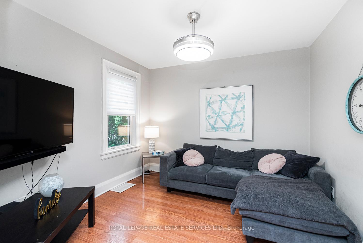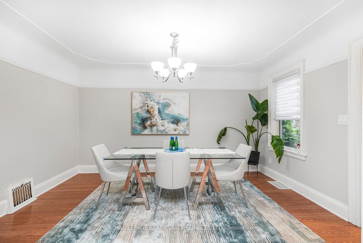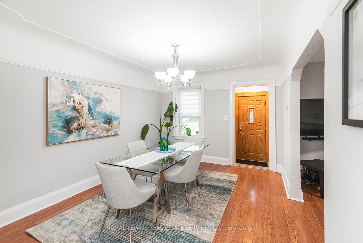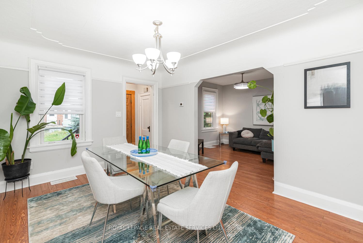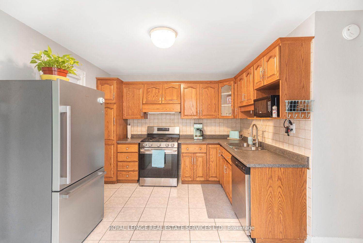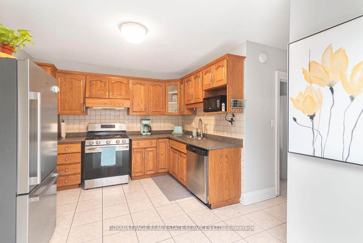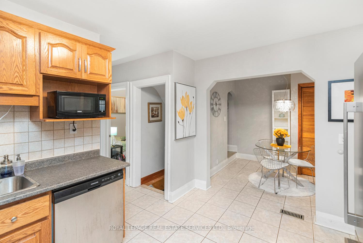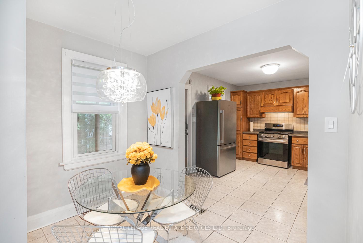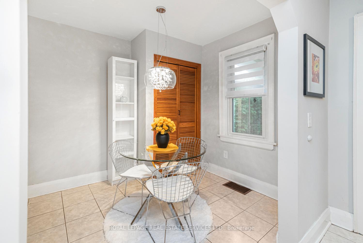$612,888
Available - For Sale
Listing ID: X9510783
62 East 14th St , Hamilton, L9A 4B5, Ontario
| Stunning 1.5-Story Home on Prime Corner Lot on the Hamilton Mountain. Welcome to this beautifully upgraded 1.5-storyhome situated on a spacious corner lot in the highly sought-after Hamilton Mountain neighborhood. This charming property boasts a perfect blend of modern updates and classic character, ideal for families or investors alike. Key features include, Updated Kitchen Featuring contemporary cabinetry, and stainless steel appliances. Spacious living and dining areas with large windows that flood the space with natural light. Natural Hardwood Floors throughout the main and 2ndFloors, Private Backyard: Fully fenced, perfect for entertaining with a large deck and mature landscaping. Tastefully updated fixtures. Finished basement spacious recreation room and Additional Bedroom. Prime Location: Close to schools, parks, shopping, and easy access to major highways. Don't miss the opportunity to own this move-in-ready gem in one of Hamilton's most desirable neighborhoods. |
| Price | $612,888 |
| Taxes: | $3690.00 |
| Address: | 62 East 14th St , Hamilton, L9A 4B5, Ontario |
| Lot Size: | 40.41 x 100.22 (Feet) |
| Directions/Cross Streets: | Mountville/East 14th |
| Rooms: | 8 |
| Rooms +: | 2 |
| Bedrooms: | 3 |
| Bedrooms +: | 1 |
| Kitchens: | 1 |
| Family Room: | N |
| Basement: | Finished |
| Property Type: | Detached |
| Style: | 1 1/2 Storey |
| Exterior: | Alum Siding |
| Garage Type: | None |
| (Parking/)Drive: | Private |
| Drive Parking Spaces: | 2 |
| Pool: | None |
| Fireplace/Stove: | Y |
| Heat Source: | Gas |
| Heat Type: | Forced Air |
| Central Air Conditioning: | Central Air |
| Laundry Level: | Lower |
| Sewers: | Sewers |
| Water: | Municipal |
$
%
Years
This calculator is for demonstration purposes only. Always consult a professional
financial advisor before making personal financial decisions.
| Although the information displayed is believed to be accurate, no warranties or representations are made of any kind. |
| ROYAL LEPAGE REAL ESTATE SERVICES LTD. |
|
|

Dir:
1-866-382-2968
Bus:
416-548-7854
Fax:
416-981-7184
| Virtual Tour | Book Showing | Email a Friend |
Jump To:
At a Glance:
| Type: | Freehold - Detached |
| Area: | Hamilton |
| Municipality: | Hamilton |
| Neighbourhood: | Inch Park |
| Style: | 1 1/2 Storey |
| Lot Size: | 40.41 x 100.22(Feet) |
| Tax: | $3,690 |
| Beds: | 3+1 |
| Baths: | 1 |
| Fireplace: | Y |
| Pool: | None |
Locatin Map:
Payment Calculator:
- Color Examples
- Green
- Black and Gold
- Dark Navy Blue And Gold
- Cyan
- Black
- Purple
- Gray
- Blue and Black
- Orange and Black
- Red
- Magenta
- Gold
- Device Examples

