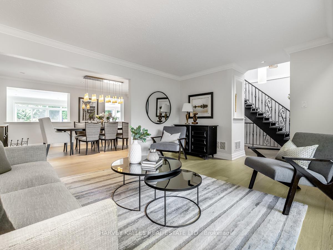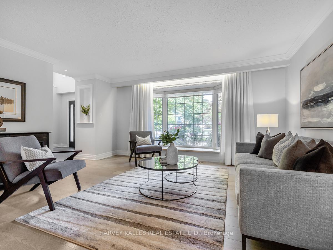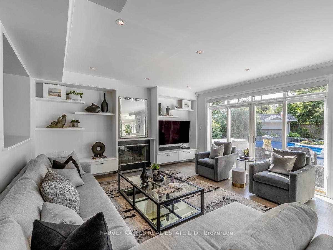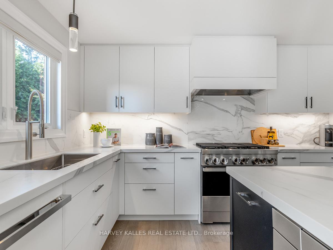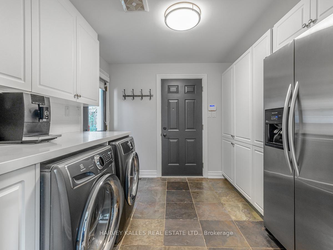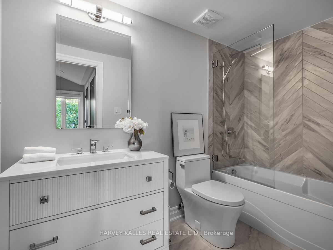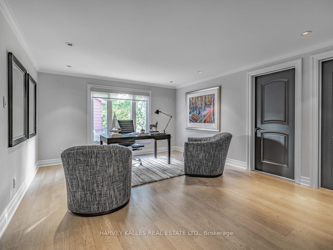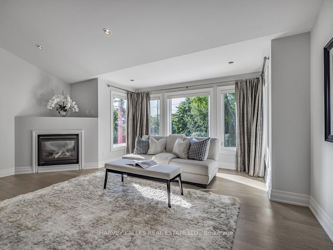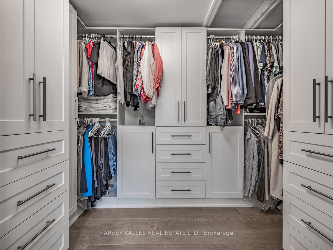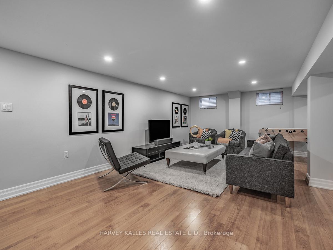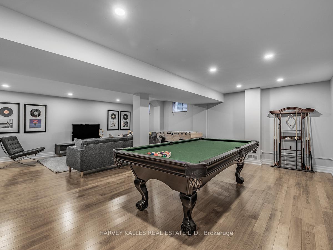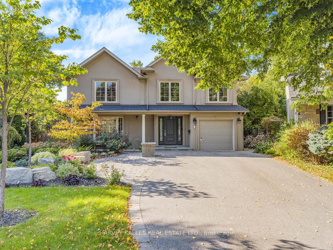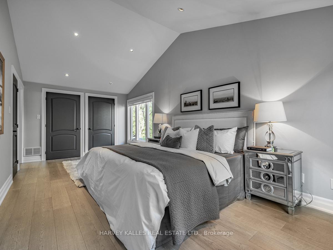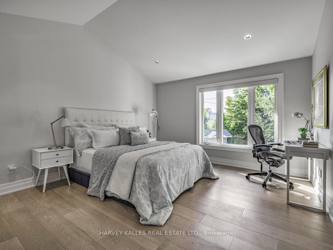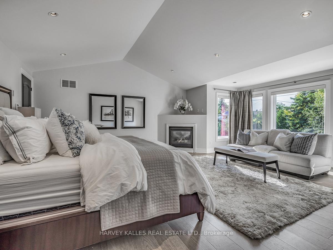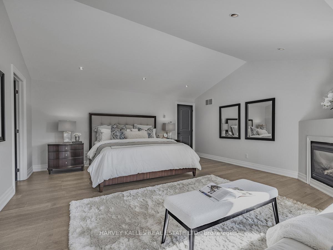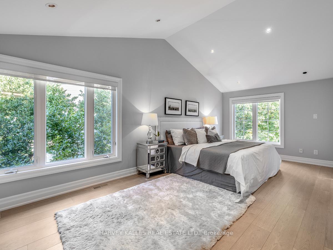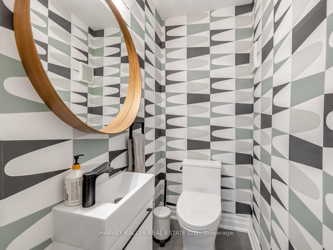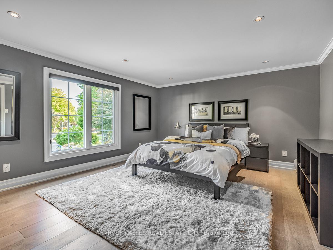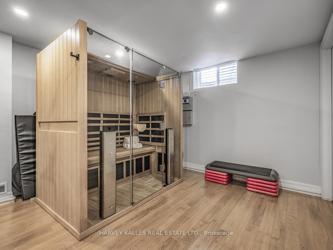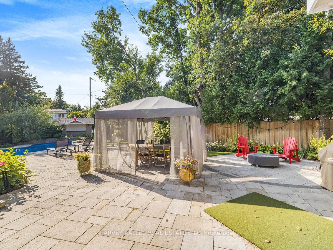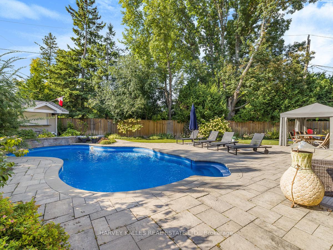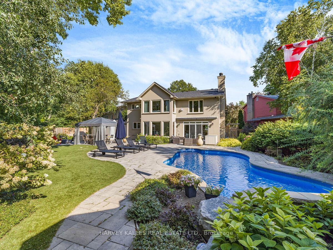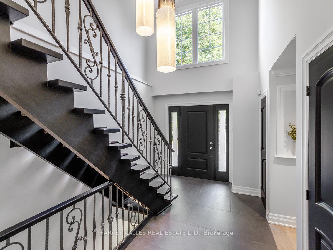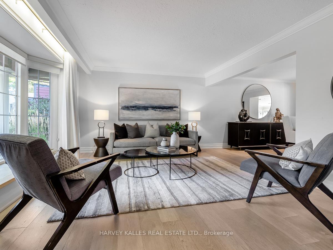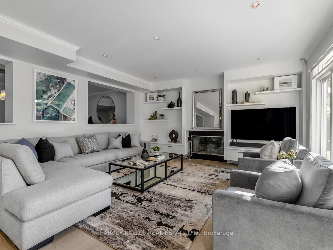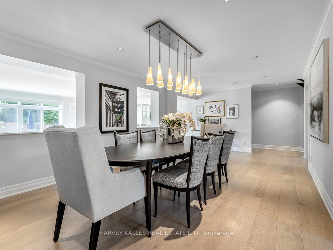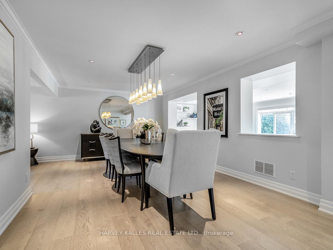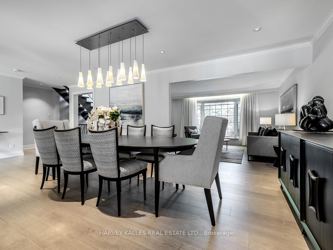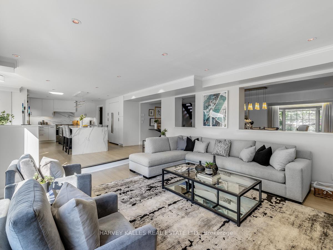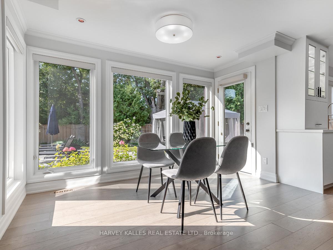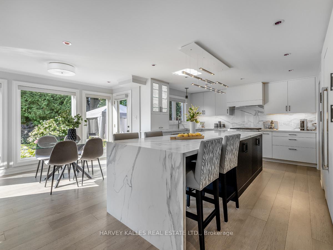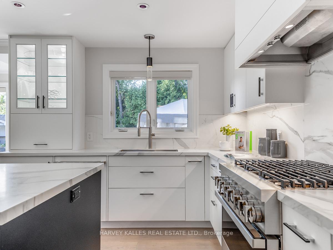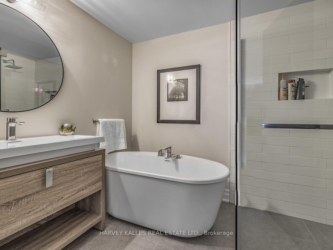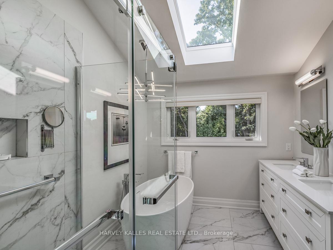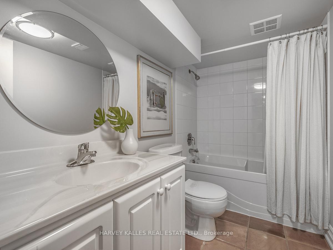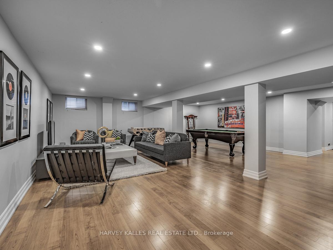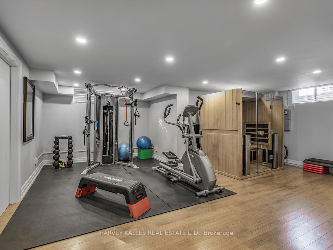$2,649,000
Available - For Sale
Listing ID: N9768790
14 Almond Ave , Markham, L3T 1L1, Ontario
| Set on the premier street in Markham's most sought after neighbourhood, this exceptional home will impress you from the very first moment you cross the threshold. Recently renovated with style, outstanding craftmanship & intelligent architecture, you will enjoy the blend of open concept spaces & dedicated rooms with a contemporary theme throughout. The custom kitchen/breakfast/family room area with Jennair appliances & white stone counters will excite the chefs in the family. Step outside to encounter your very own mini resort designed by Griffith Landscaping & Pioneer Pools. Step up to the 2nd floor where every bedroom has great light, amazing closet space & hardwood floors. Primary bedroom has vaulted ceilings & a spa like ensuite. 2nd floor open den/work/play apace could be a 5th bedroom. Step down to the lower level, the indoor playroom for adults & kids alike. Work-out in the gym, play pool or hang out watching a movie. Multiple closets & storage room check off your storage needs. |
| Extras: This Grandview home is the perfect offering. Top rated schools and access to transit, highways, public parks, ravine trails & great shopping. |
| Price | $2,649,000 |
| Taxes: | $9056.00 |
| Address: | 14 Almond Ave , Markham, L3T 1L1, Ontario |
| Lot Size: | 36.06 x 171.28 (Feet) |
| Directions/Cross Streets: | Bayview & Steeles |
| Rooms: | 11 |
| Rooms +: | 2 |
| Bedrooms: | 4 |
| Bedrooms +: | 1 |
| Kitchens: | 1 |
| Family Room: | Y |
| Basement: | Finished |
| Property Type: | Detached |
| Style: | 2-Storey |
| Exterior: | Stucco/Plaster |
| Garage Type: | Attached |
| (Parking/)Drive: | Private |
| Drive Parking Spaces: | 4 |
| Pool: | Inground |
| Approximatly Square Footage: | 3000-3500 |
| Property Features: | Fenced Yard, Park, Place Of Worship, Public Transit, School |
| Fireplace/Stove: | Y |
| Heat Source: | Gas |
| Heat Type: | Forced Air |
| Central Air Conditioning: | Central Air |
| Laundry Level: | Main |
| Sewers: | Sewers |
| Water: | Municipal |
$
%
Years
This calculator is for demonstration purposes only. Always consult a professional
financial advisor before making personal financial decisions.
| Although the information displayed is believed to be accurate, no warranties or representations are made of any kind. |
| HARVEY KALLES REAL ESTATE LTD. |
|
|

Dir:
1-866-382-2968
Bus:
416-548-7854
Fax:
416-981-7184
| Virtual Tour | Book Showing | Email a Friend |
Jump To:
At a Glance:
| Type: | Freehold - Detached |
| Area: | York |
| Municipality: | Markham |
| Neighbourhood: | Grandview |
| Style: | 2-Storey |
| Lot Size: | 36.06 x 171.28(Feet) |
| Tax: | $9,056 |
| Beds: | 4+1 |
| Baths: | 5 |
| Fireplace: | Y |
| Pool: | Inground |
Locatin Map:
Payment Calculator:
- Color Examples
- Green
- Black and Gold
- Dark Navy Blue And Gold
- Cyan
- Black
- Purple
- Gray
- Blue and Black
- Orange and Black
- Red
- Magenta
- Gold
- Device Examples

