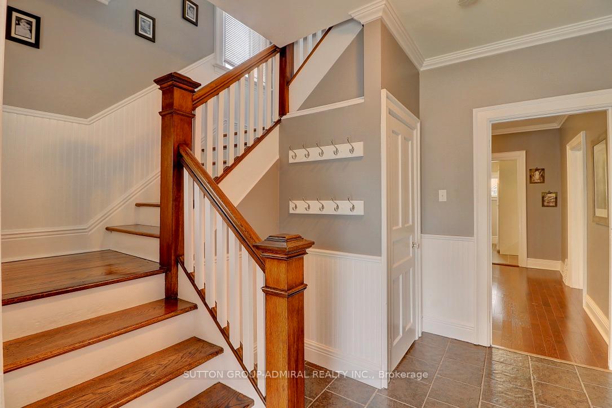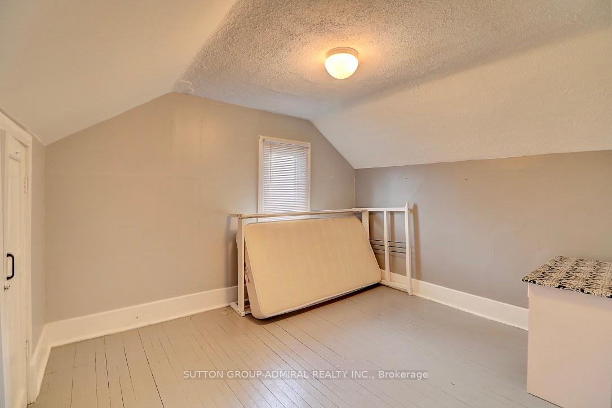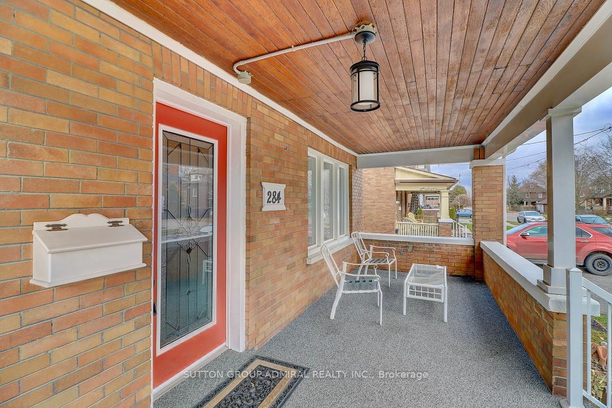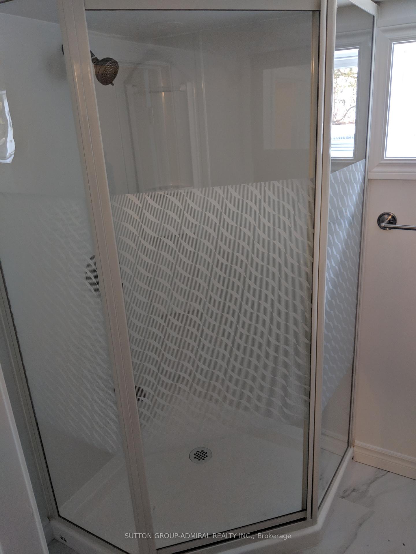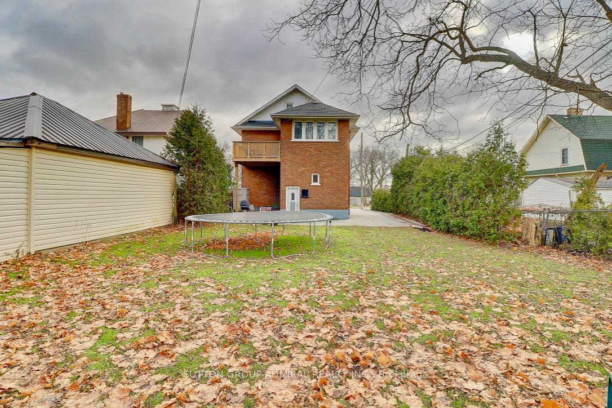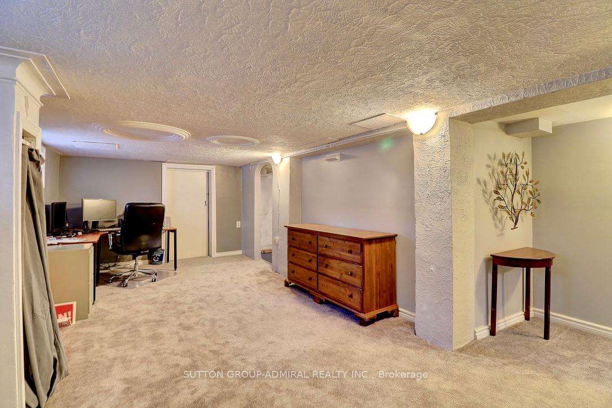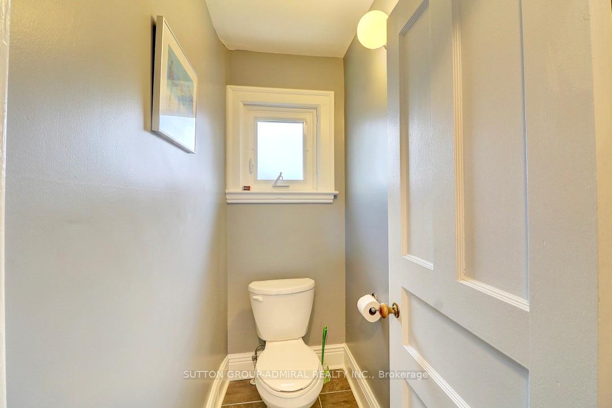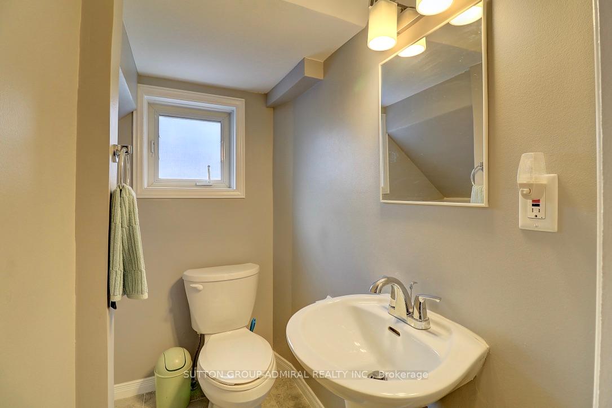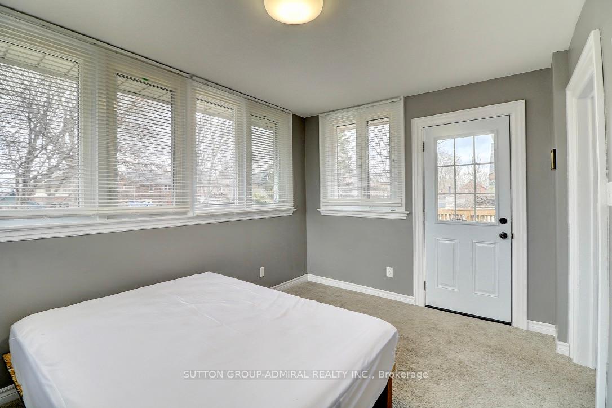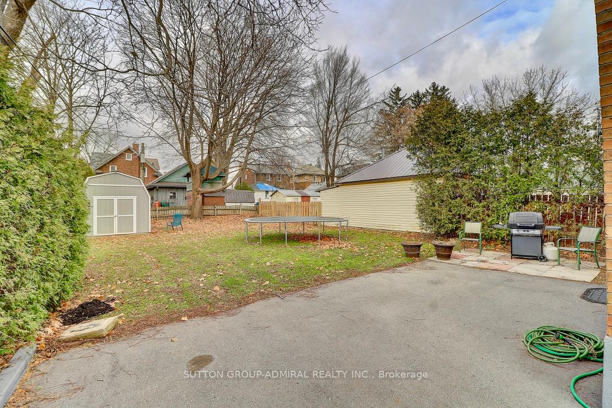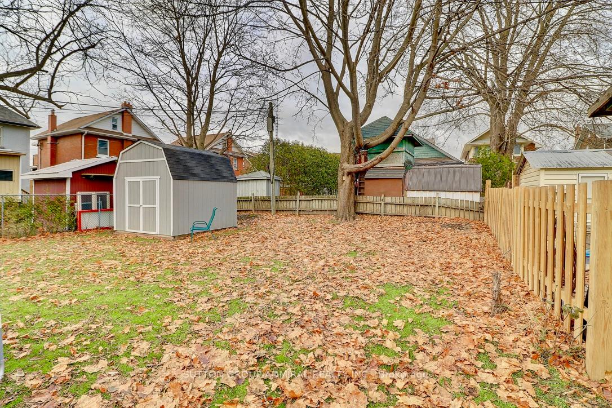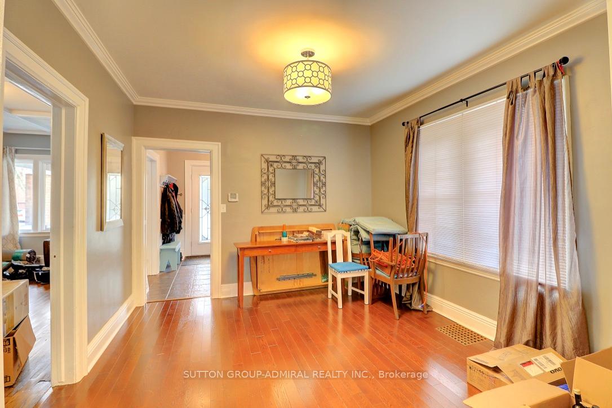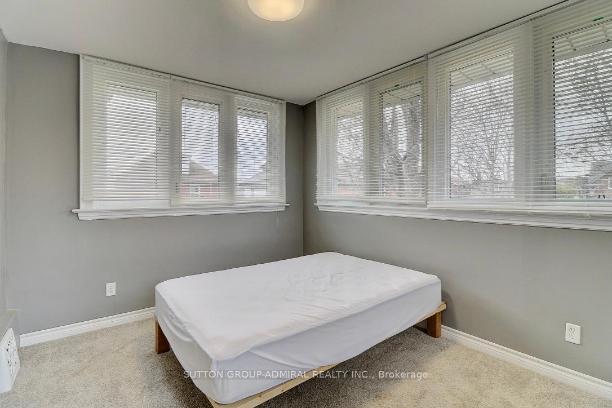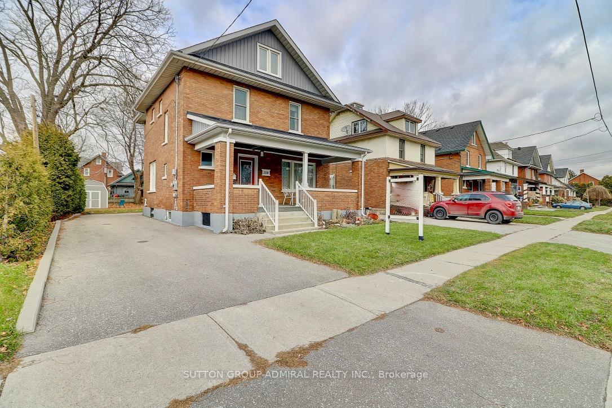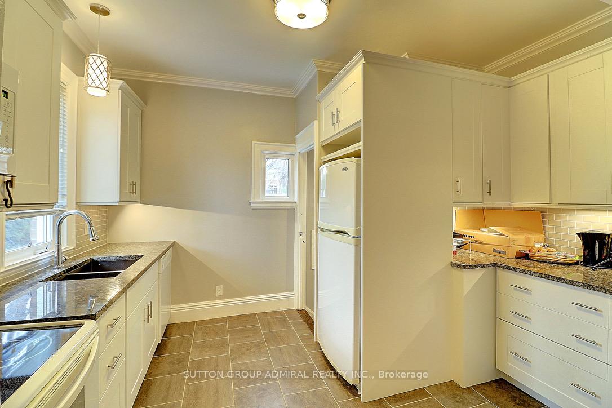$3,500
Available - For Rent
Listing ID: E9374815
284 Richmond St East , Oshawa, L1G 1E7, Ontario
| Executive 6 Bedrooms, 2.5 Bath. Home With Finished Basement. Suitable For A Large Family. Prime Location In High Demand Area Of Oshawa. Conveniently Located On A Quiet Street Close To All Amenities. Minutes To Hwy401 And 407, Go Bus And Train. Close To Coronation Public, O'Neill Collegiate, Durham College And Ontario Tech U. Grand Living Room W/Coffered Ceiling. Modern Kitchen W/Granite Counters. Updated Baths. Back Deck From 2nd Floor. Large Fenced B/Yard With 12x12 Shed. Long Driveway Fits 5 Cars. |
| Price | $3,500 |
| Address: | 284 Richmond St East , Oshawa, L1G 1E7, Ontario |
| Directions/Cross Streets: | Ritson/Bond |
| Rooms: | 8 |
| Rooms +: | 1 |
| Bedrooms: | 5 |
| Bedrooms +: | 1 |
| Kitchens: | 1 |
| Family Room: | N |
| Basement: | Sep Entrance |
| Furnished: | N |
| Property Type: | Detached |
| Style: | 2 1/2 Storey |
| Exterior: | Brick Front |
| Garage Type: | None |
| (Parking/)Drive: | Private |
| Drive Parking Spaces: | 5 |
| Pool: | None |
| Private Entrance: | Y |
| Parking Included: | Y |
| Fireplace/Stove: | N |
| Heat Source: | Gas |
| Heat Type: | Forced Air |
| Central Air Conditioning: | Central Air |
| Laundry Level: | Lower |
| Elevator Lift: | N |
| Sewers: | Sewers |
| Water: | Municipal |
| Although the information displayed is believed to be accurate, no warranties or representations are made of any kind. |
| SUTTON GROUP-ADMIRAL REALTY INC. |
|
|

Dir:
1-866-382-2968
Bus:
416-548-7854
Fax:
416-981-7184
| Virtual Tour | Book Showing | Email a Friend |
Jump To:
At a Glance:
| Type: | Freehold - Detached |
| Area: | Durham |
| Municipality: | Oshawa |
| Neighbourhood: | O'Neill |
| Style: | 2 1/2 Storey |
| Beds: | 5+1 |
| Baths: | 3 |
| Fireplace: | N |
| Pool: | None |
Locatin Map:
- Color Examples
- Green
- Black and Gold
- Dark Navy Blue And Gold
- Cyan
- Black
- Purple
- Gray
- Blue and Black
- Orange and Black
- Red
- Magenta
- Gold
- Device Examples

