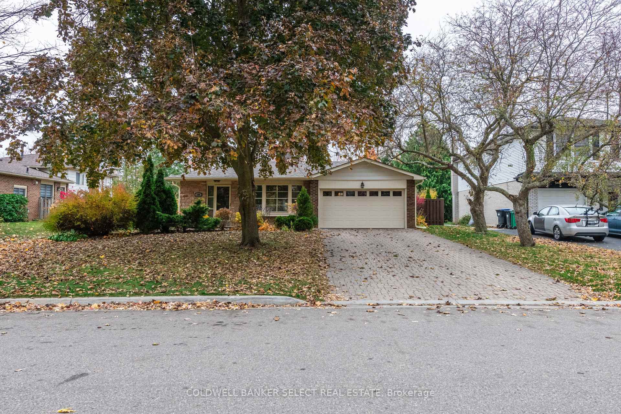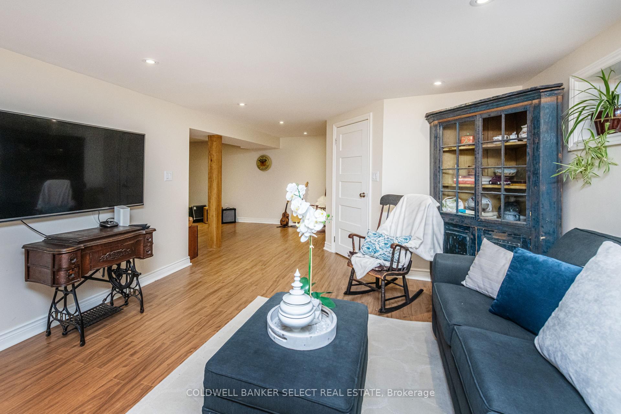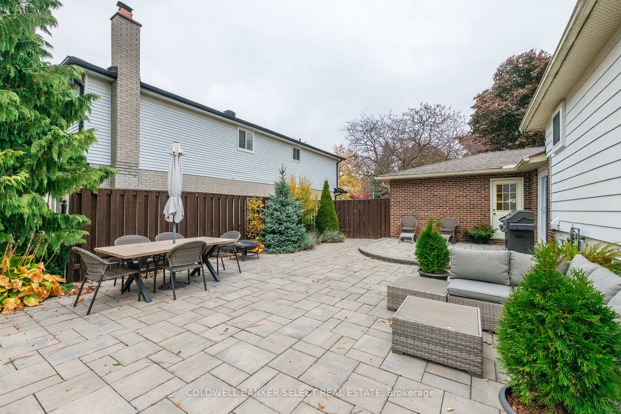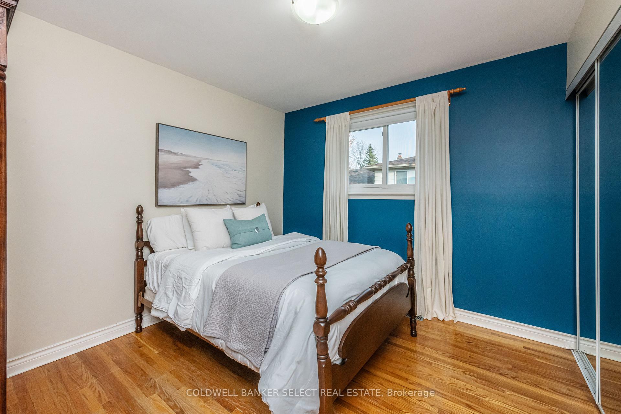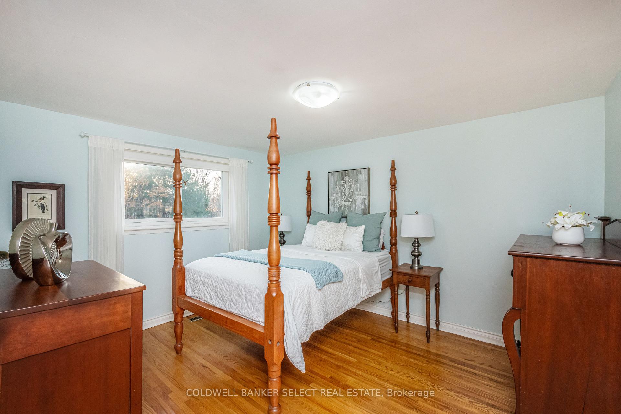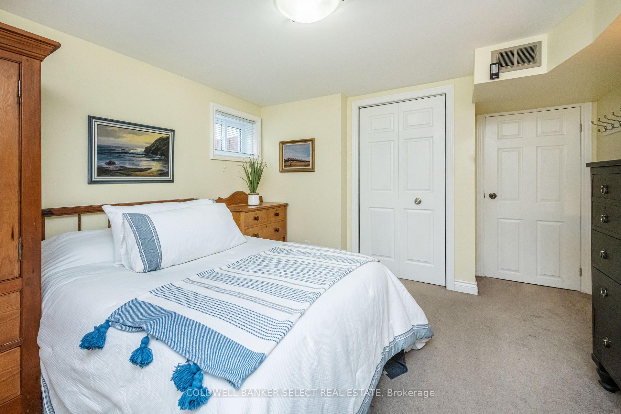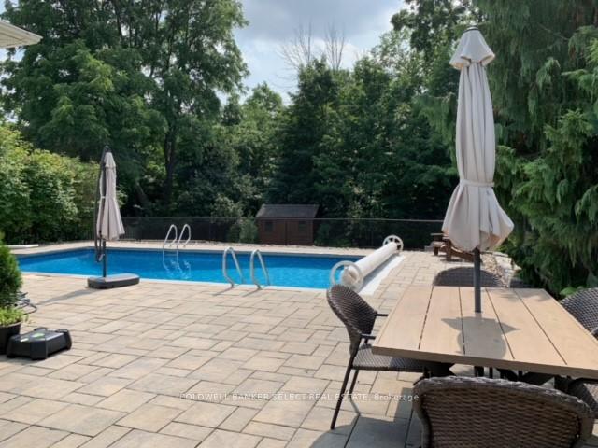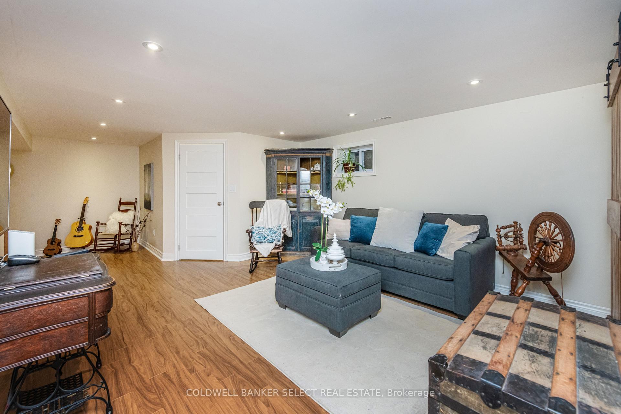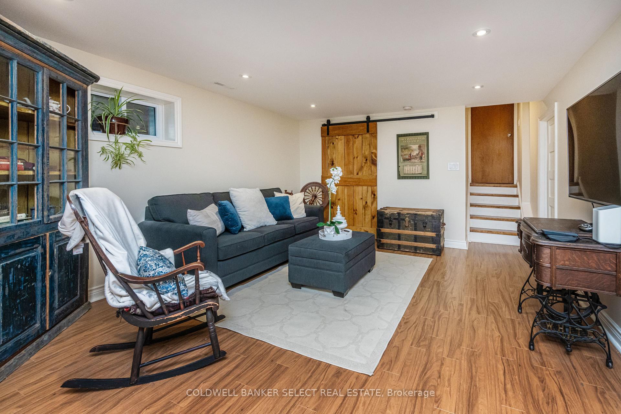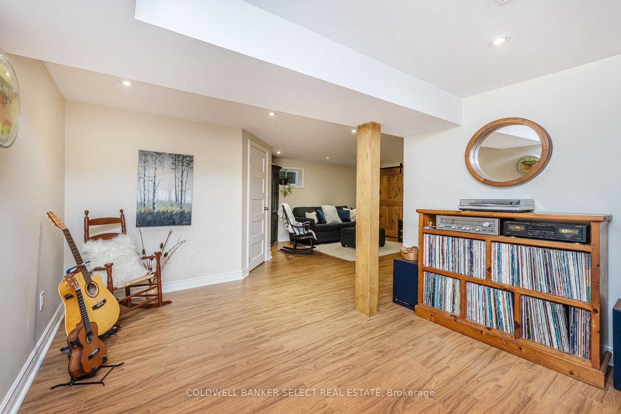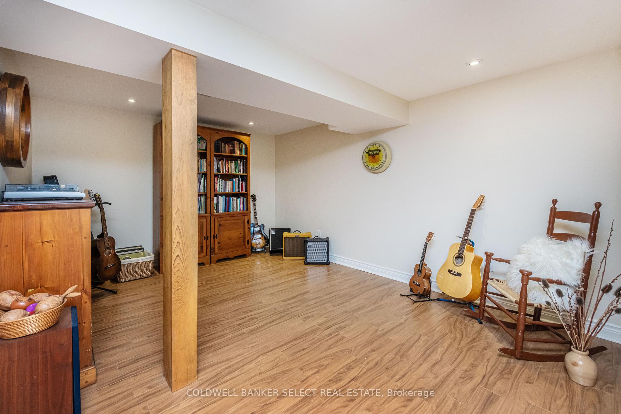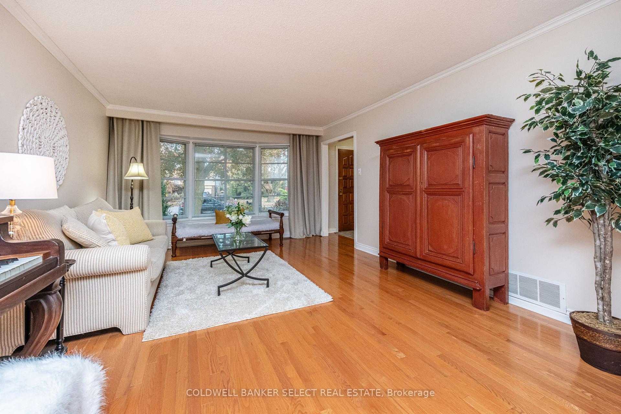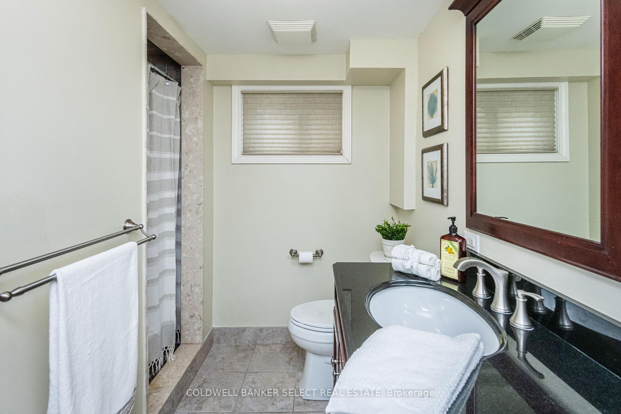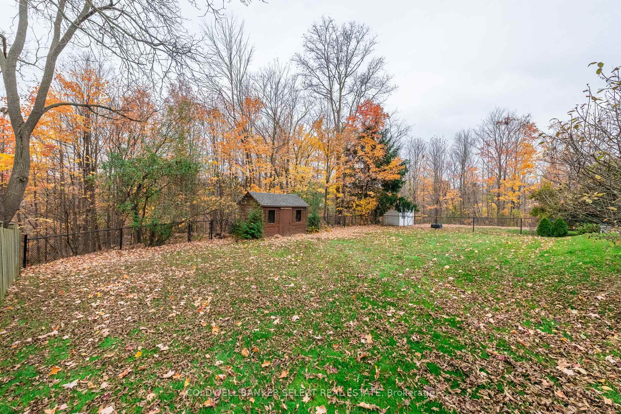$1,249,000
Available - For Sale
Listing ID: W9882508
188 Bell Air Dr , Caledon, L7E 1Z8, Ontario
| Wow 4 Finished Level Backsplit on Exceptionally Large Lot (65x162) Backing Onto a Ravine! Fabulous Inground Pool & Gorgeous Patio (Patio 2019, Pool Pump 2022, Liner 2024). Room for Everyone & Everything. Updated Kitchen & Baths, Large Family Room with Gas Fireplace(2018). Lower Level Rec Room & Games Room. Updates Include: Shingles 2019, Furnace 2023, CAC 2011 & Most Windows 2011 & 2017.One of the Largest Lots in the Neighborhood, Private, Treed & Lots of Table land Even with a 16' x 32' Inground Pool. This is a Highly Sought After Street & Quiet Neighborhood on Bolton's South Hill. Walking Distance to all Amenities. |
| Extras: Slide in Stove, S/S Fridge (As-Is), B/I Microwave, B/I Dishwasher, Washer and Dryer, All Electrical Fixtures, Garage Door Opener, CAC, Gas Furnace, Garden Shed, Pool and all Related Equipment, Pool Shed, HWT (owned 2021) |
| Price | $1,249,000 |
| Taxes: | $5334.36 |
| Address: | 188 Bell Air Dr , Caledon, L7E 1Z8, Ontario |
| Lot Size: | 65.09 x 161.81 (Feet) |
| Directions/Cross Streets: | Highway 50 & Ellwood Dr East |
| Rooms: | 8 |
| Rooms +: | 2 |
| Bedrooms: | 4 |
| Bedrooms +: | |
| Kitchens: | 1 |
| Family Room: | Y |
| Basement: | Finished |
| Property Type: | Detached |
| Style: | Backsplit 4 |
| Exterior: | Alum Siding, Brick |
| Garage Type: | Attached |
| (Parking/)Drive: | Private |
| Drive Parking Spaces: | 4 |
| Pool: | Inground |
| Other Structures: | Garden Shed |
| Property Features: | Fenced Yard, Grnbelt/Conserv, Park, Ravine, School, Wooded/Treed |
| Fireplace/Stove: | Y |
| Heat Source: | Gas |
| Heat Type: | Forced Air |
| Central Air Conditioning: | Central Air |
| Laundry Level: | Lower |
| Elevator Lift: | N |
| Sewers: | Sewers |
| Water: | Municipal |
| Utilities-Cable: | A |
| Utilities-Hydro: | Y |
| Utilities-Gas: | Y |
| Utilities-Telephone: | A |
$
%
Years
This calculator is for demonstration purposes only. Always consult a professional
financial advisor before making personal financial decisions.
| Although the information displayed is believed to be accurate, no warranties or representations are made of any kind. |
| COLDWELL BANKER SELECT REAL ESTATE |
|
|

Dir:
1-866-382-2968
Bus:
416-548-7854
Fax:
416-981-7184
| Virtual Tour | Book Showing | Email a Friend |
Jump To:
At a Glance:
| Type: | Freehold - Detached |
| Area: | Peel |
| Municipality: | Caledon |
| Neighbourhood: | Bolton East |
| Style: | Backsplit 4 |
| Lot Size: | 65.09 x 161.81(Feet) |
| Tax: | $5,334.36 |
| Beds: | 4 |
| Baths: | 2 |
| Fireplace: | Y |
| Pool: | Inground |
Locatin Map:
Payment Calculator:
- Color Examples
- Green
- Black and Gold
- Dark Navy Blue And Gold
- Cyan
- Black
- Purple
- Gray
- Blue and Black
- Orange and Black
- Red
- Magenta
- Gold
- Device Examples

