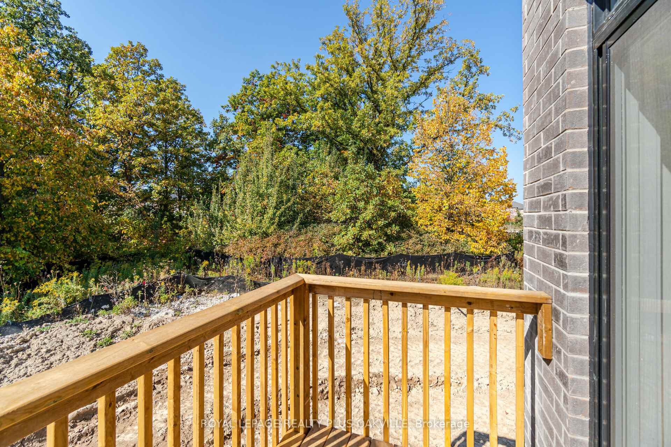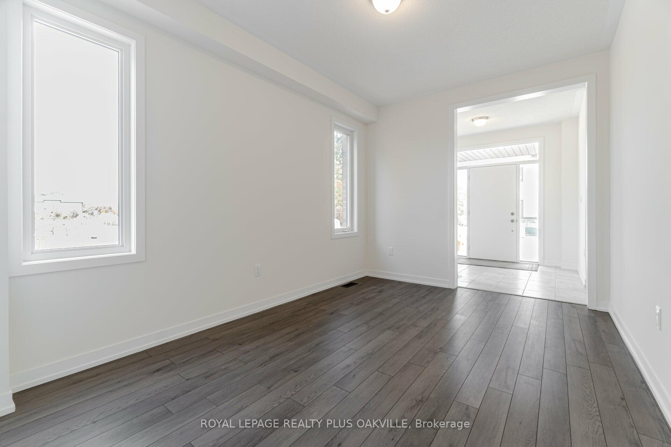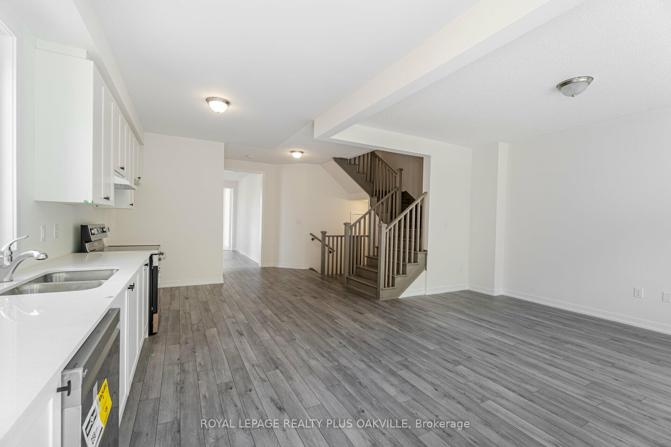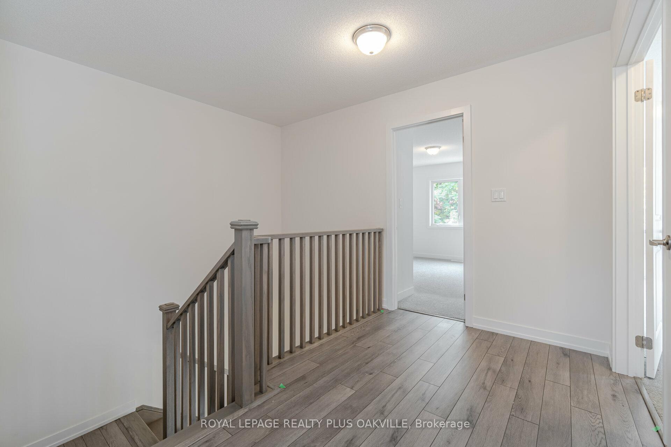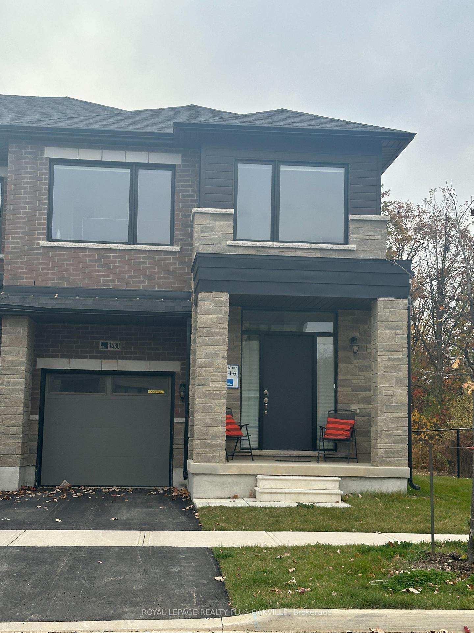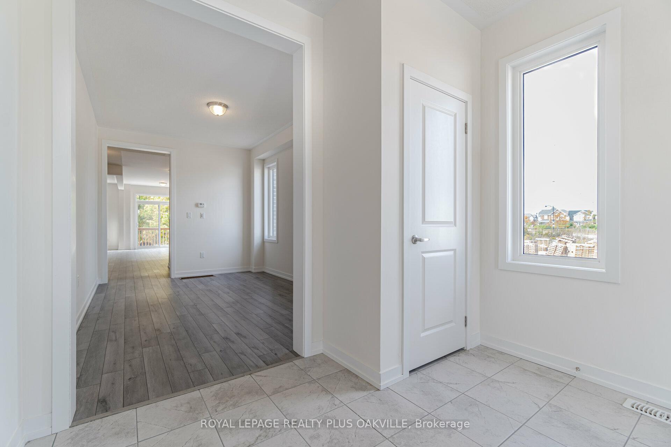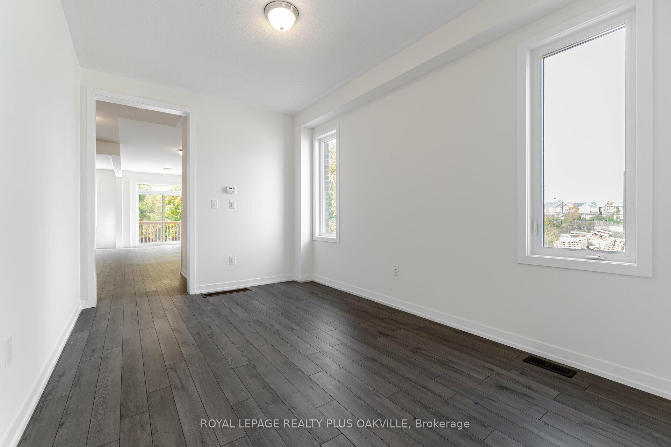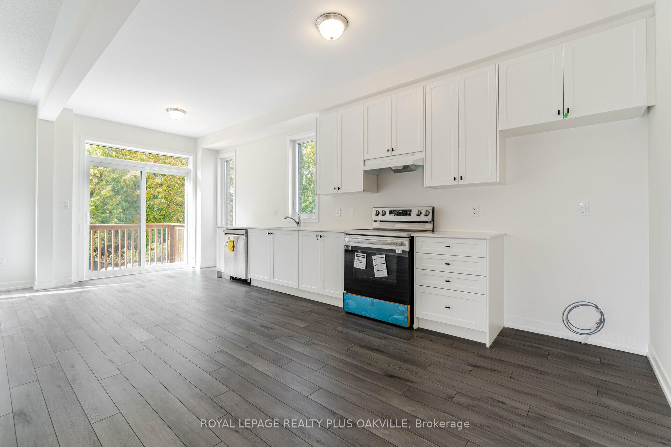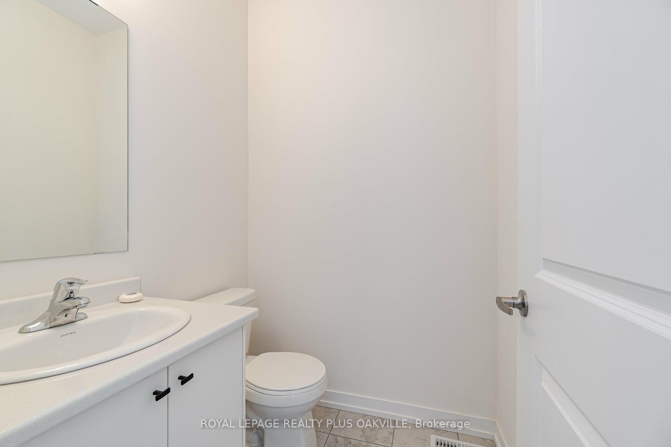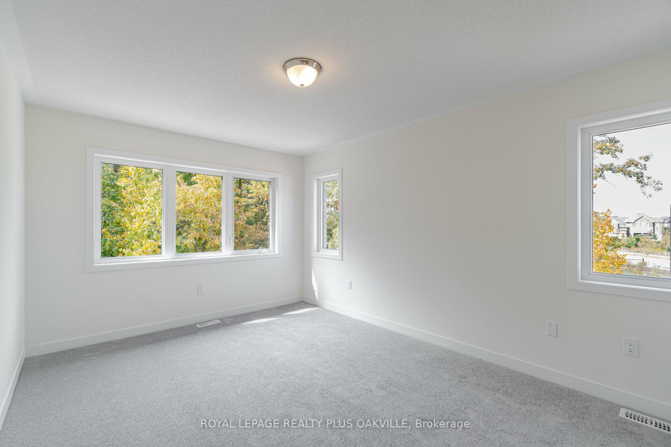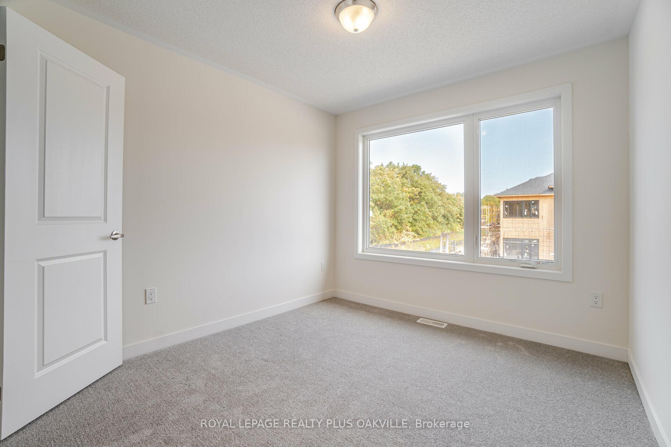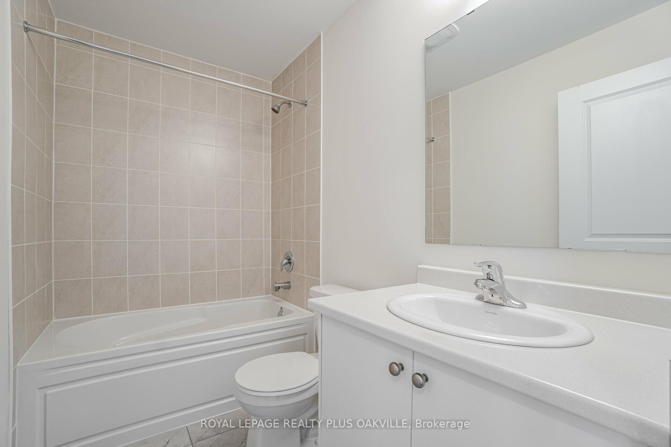$3,600
Available - For Rent
Listing ID: W9507968
1430 Rose Way , Milton, L9E 1V7, Ontario
| Absolutely stunning Executive freehold end unit town built by Primont homes! Backing on to lush trees and surrounded by nature! No neighbour on immediate side enabling panoramic views of greenery through large windows! Unique living not like the average homes in the area. Almost 2000 sq ft, 9foot ceilings and lots of natural light! Modern kitchen with backsplash and **Landlord to install 7 ft by 3 ft Island!! **Open concept layout vinyl throughout main floor, upgraded staircase. 4 bedrooms and 2nd floor laundry. Inside access to garage. Absolutely stunning home for executive family. Quiet neighbourhood! Quick access to highways 407 and 401! |
| Price | $3,600 |
| Address: | 1430 Rose Way , Milton, L9E 1V7, Ontario |
| Lot Size: | 36.55 x 84.64 (Feet) |
| Acreage: | < .50 |
| Directions/Cross Streets: | Bronte Road/Britannia Road |
| Rooms: | 7 |
| Bedrooms: | 4 |
| Bedrooms +: | |
| Kitchens: | 1 |
| Family Room: | N |
| Basement: | Full, Unfinished |
| Furnished: | N |
| Approximatly Age: | New |
| Property Type: | Att/Row/Twnhouse |
| Style: | 2-Storey |
| Exterior: | Brick, Stone |
| Garage Type: | Attached |
| (Parking/)Drive: | Private |
| Drive Parking Spaces: | 1 |
| Pool: | None |
| Private Entrance: | Y |
| Laundry Access: | Ensuite |
| Approximatly Age: | New |
| Approximatly Square Footage: | 2000-2500 |
| Property Features: | Hospital, Ravine, Wooded/Treed |
| Parking Included: | Y |
| Fireplace/Stove: | N |
| Heat Source: | Gas |
| Heat Type: | Forced Air |
| Central Air Conditioning: | None |
| Laundry Level: | Upper |
| Sewers: | Sewers |
| Water: | Municipal |
| Although the information displayed is believed to be accurate, no warranties or representations are made of any kind. |
| ROYAL LEPAGE REALTY PLUS OAKVILLE |
|
|

Dir:
1-866-382-2968
Bus:
416-548-7854
Fax:
416-981-7184
| Book Showing | Email a Friend |
Jump To:
At a Glance:
| Type: | Freehold - Att/Row/Twnhouse |
| Area: | Halton |
| Municipality: | Milton |
| Neighbourhood: | Cobban |
| Style: | 2-Storey |
| Lot Size: | 36.55 x 84.64(Feet) |
| Approximate Age: | New |
| Beds: | 4 |
| Baths: | 3 |
| Fireplace: | N |
| Pool: | None |
Locatin Map:
- Color Examples
- Green
- Black and Gold
- Dark Navy Blue And Gold
- Cyan
- Black
- Purple
- Gray
- Blue and Black
- Orange and Black
- Red
- Magenta
- Gold
- Device Examples

