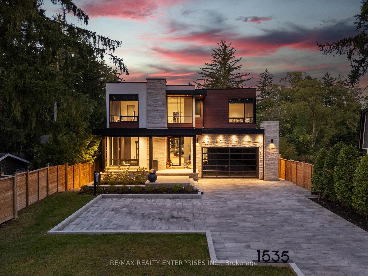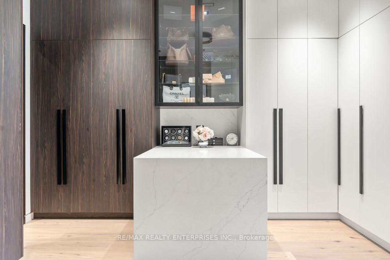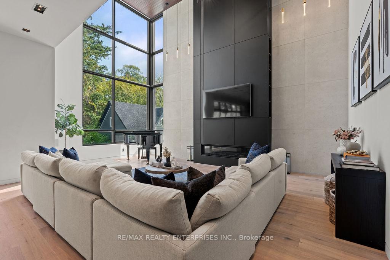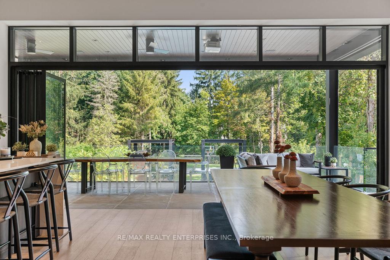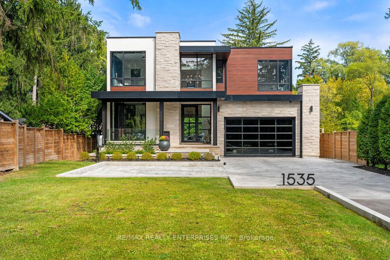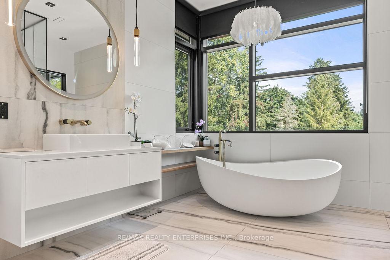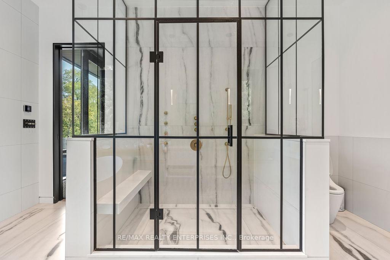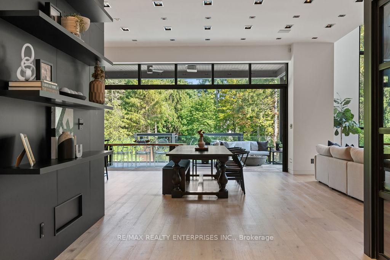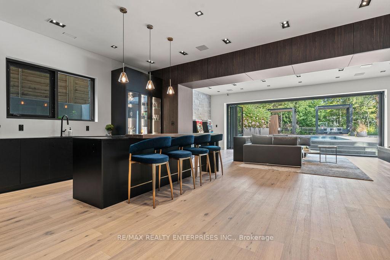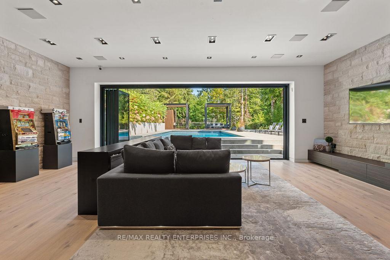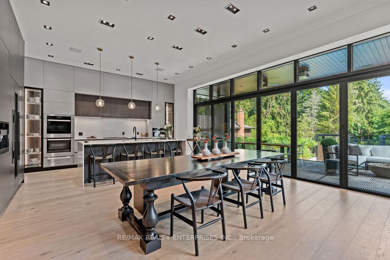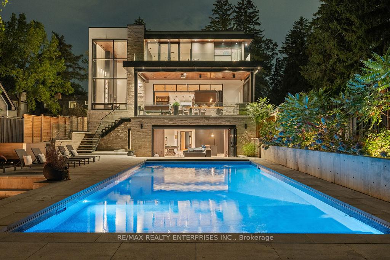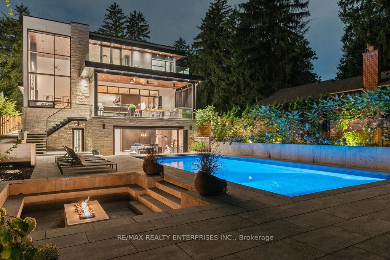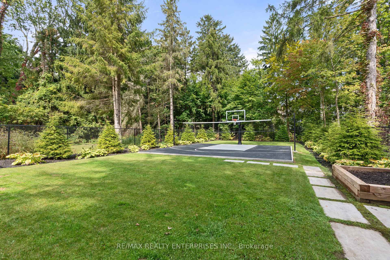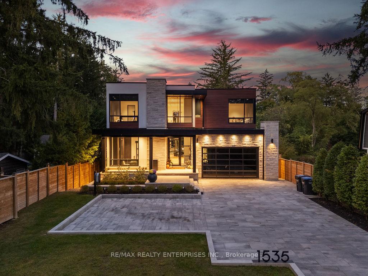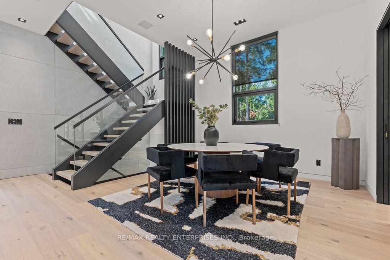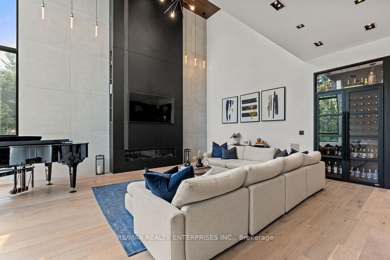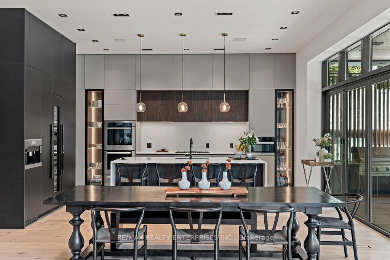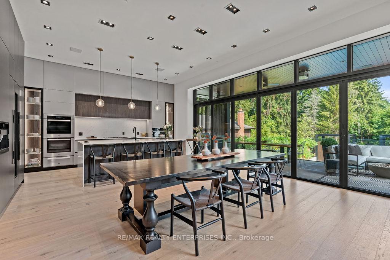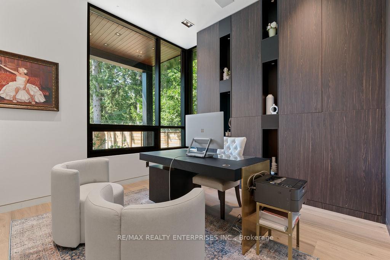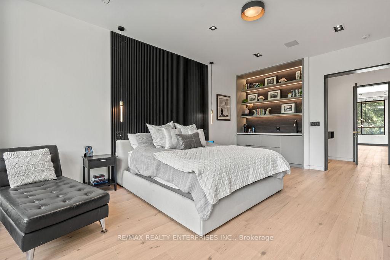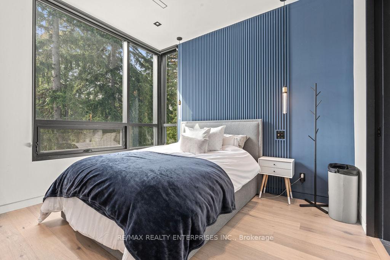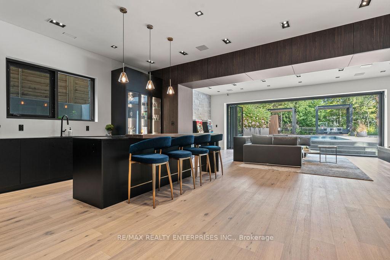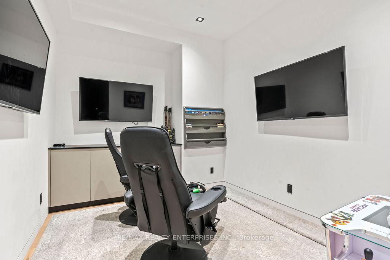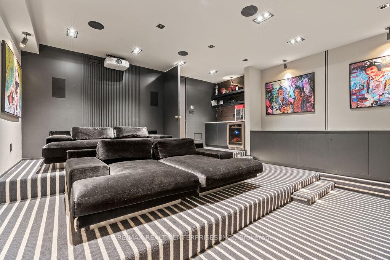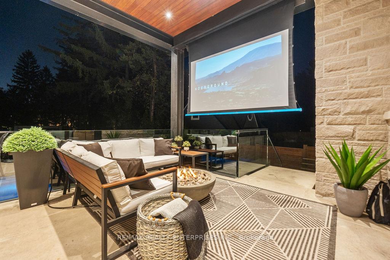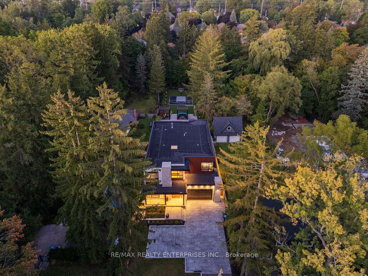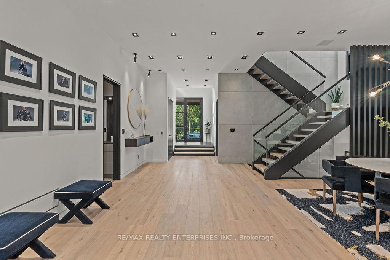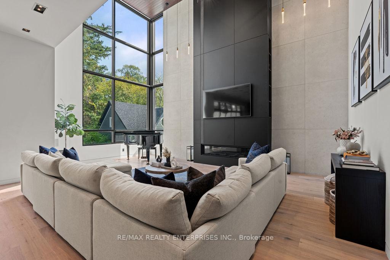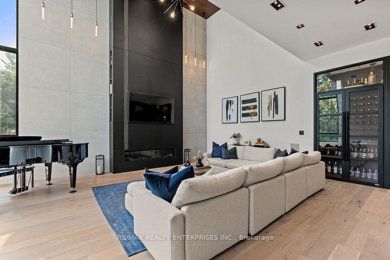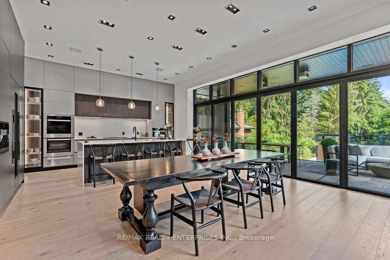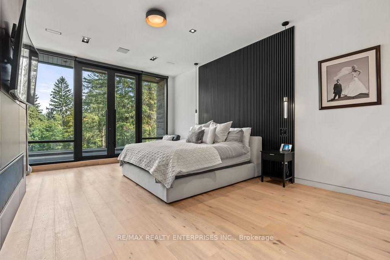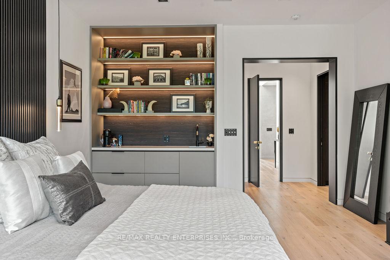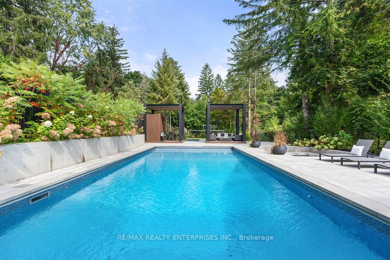$5,999,850
Available - For Sale
Listing ID: W9378842
1535 Glenburnie Rd , Mississauga, L5G 3C9, Ontario
| This Custom-Built 2-Storey Modern Masterpiece, Crafted By Montbeck Developments And Designed By David Small, Is Nestled In The Highly Sought-After Neighbourhood Of Mineola West. Situated On A Private, Fully-Fenced, Tree-Lined Half-Acre Lot, This Home Offers Nearly 8,000 Sqft Of Total Luxury Living Space With 5 Bedrooms & 8 Bathrooms, Making It Ideal For Large Families. High-End Finishes Adorn Every Corner, From The Wide Plank White Oak Hardwood Flooring To The Exquisite Design Elements Throughout. Upon Arrival, You Are Greeted By A Meticulously Designed Front Yard Featuring A 9-Car Asphalt & Stone Interlock Driveway, A 3-Car Tandem Garage With Car Lift, & Both Indoor And Outdoor EV Charging Stations. Inside, The Open-Concept Layout Flows Seamlessly, Highlighted By A Breathtaking 2-Storey Family Room With Floor-To-Ceiling Windows That Flood The Space With Natural Light. A Stunning Gas Fireplace Serves As The Focal Point, Flanked By Custom Built-In Shelving. The Chef-Inspired Kitchen Is A Culinary Haven, Boasting High-End Appliances, Quartz Countertops, An Oversized Waterfall Island With Seating, & A Full-Height Carrara Marble Backsplash. A Bi-Fold Nano Wall Extends The Living Space Onto The Raised Deck, Seamlessly Blending Indoor & Outdoor Living. Completing The Main Level Is The Dining Area Overlooking The Backyard, The Breakfast Area & Home Office With Guilt In Cabinetry And Built In Speakers. The Upper Level Is Home To The Primary Bedroom, A Private Retreat Featuring Dual Ensuites, An Oversized Walk-In Closet W/ Custom Built-Ins, A Coffee Bar, & A Private Balcony. Each Additional Bedroom Is Generously Sized, Offering Custom Millwork, Luxurious Ensuites, And Ample Closet Space. The Lower Level Is An Entertainers Paradise, W/ A Rec Room, Wet Bar, Home Theatre, Gym, Second Family Room And A Walkout To The Backyard Oasis. Enjoy The Saltwater Pool, Sunken Fire Pit Seating Area, Outdoor Kitchen, And Custom Sport Court, Surrounded By Lush Greenery For Ultimate Privacy. |
| Extras: This Home Is Equipped W/ B/I Speakers, Remote-Controlled Shades, Dual Heating And Cooling Systems & Security Cameras. Located Near Top-Rated Schools, Parks, Golf Courses & Port Credit Village. |
| Price | $5,999,850 |
| Taxes: | $35527.74 |
| Address: | 1535 Glenburnie Rd , Mississauga, L5G 3C9, Ontario |
| Lot Size: | 56.24 x 389.67 (Feet) |
| Acreage: | .50-1.99 |
| Directions/Cross Streets: | Hurontario St / Indian Valley Trail |
| Rooms: | 12 |
| Rooms +: | 8 |
| Bedrooms: | 5 |
| Bedrooms +: | |
| Kitchens: | 1 |
| Family Room: | Y |
| Basement: | Fin W/O, Full |
| Property Type: | Detached |
| Style: | 2-Storey |
| Exterior: | Stone, Stucco/Plaster |
| Garage Type: | Built-In |
| (Parking/)Drive: | Pvt Double |
| Drive Parking Spaces: | 9 |
| Pool: | Inground |
| Approximatly Square Footage: | 5000+ |
| Fireplace/Stove: | Y |
| Heat Source: | Gas |
| Heat Type: | Forced Air |
| Central Air Conditioning: | Central Air |
| Laundry Level: | Main |
| Sewers: | Sewers |
| Water: | Municipal |
$
%
Years
This calculator is for demonstration purposes only. Always consult a professional
financial advisor before making personal financial decisions.
| Although the information displayed is believed to be accurate, no warranties or representations are made of any kind. |
| RE/MAX REALTY ENTERPRISES INC. |
|
|

Dir:
1-866-382-2968
Bus:
416-548-7854
Fax:
416-981-7184
| Virtual Tour | Book Showing | Email a Friend |
Jump To:
At a Glance:
| Type: | Freehold - Detached |
| Area: | Peel |
| Municipality: | Mississauga |
| Neighbourhood: | Mineola |
| Style: | 2-Storey |
| Lot Size: | 56.24 x 389.67(Feet) |
| Tax: | $35,527.74 |
| Beds: | 5 |
| Baths: | 8 |
| Fireplace: | Y |
| Pool: | Inground |
Locatin Map:
Payment Calculator:
- Color Examples
- Green
- Black and Gold
- Dark Navy Blue And Gold
- Cyan
- Black
- Purple
- Gray
- Blue and Black
- Orange and Black
- Red
- Magenta
- Gold
- Device Examples

