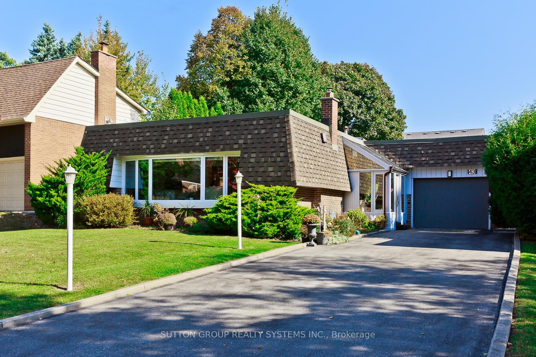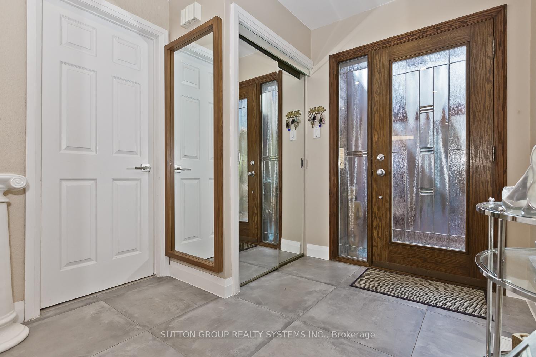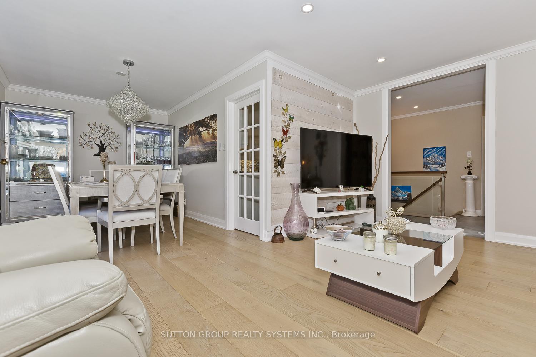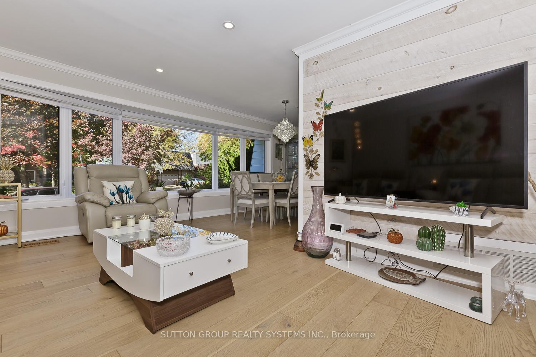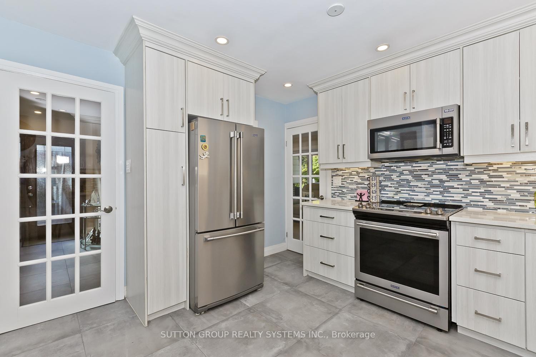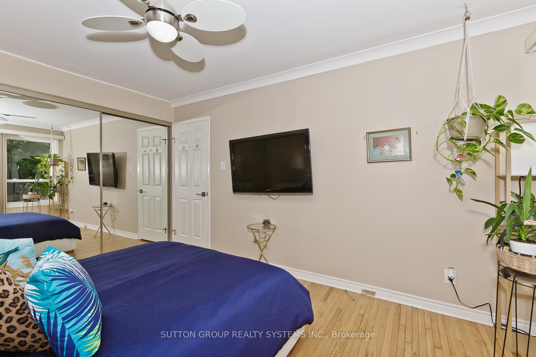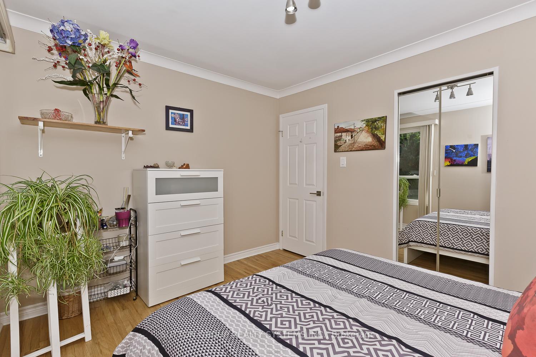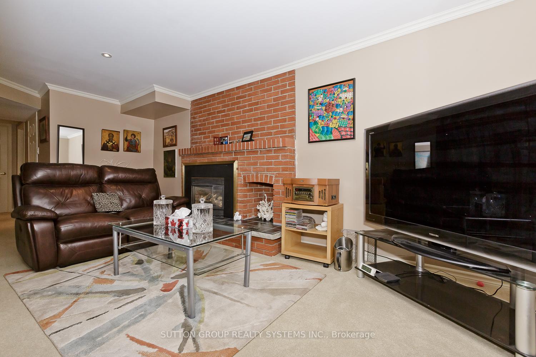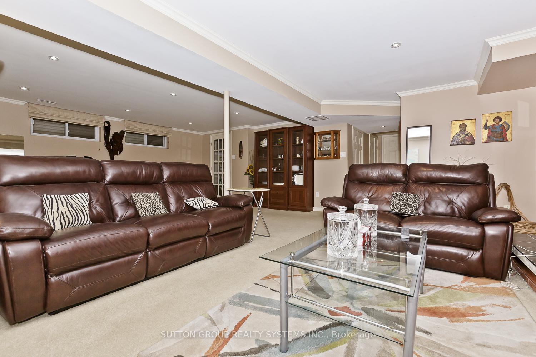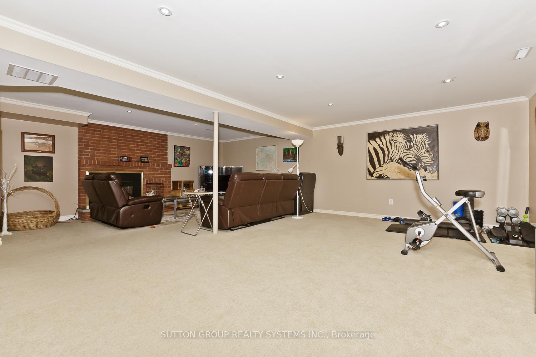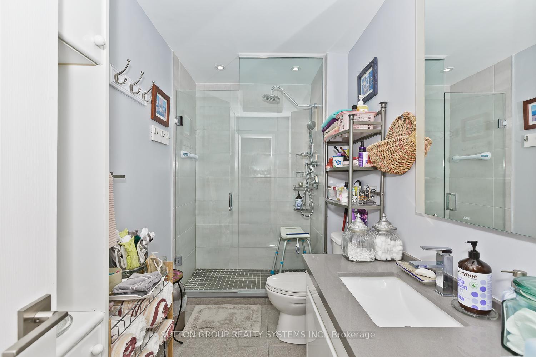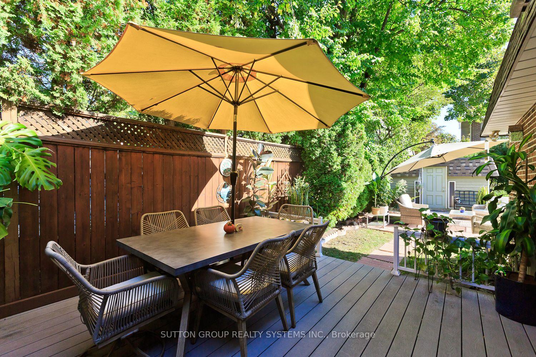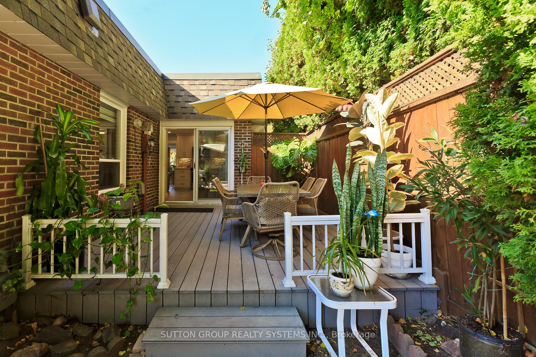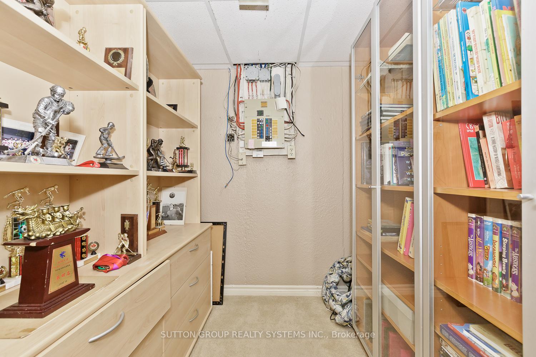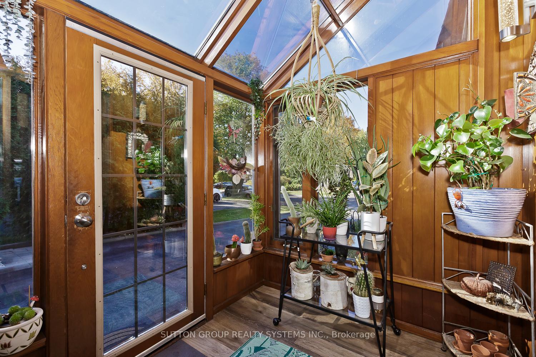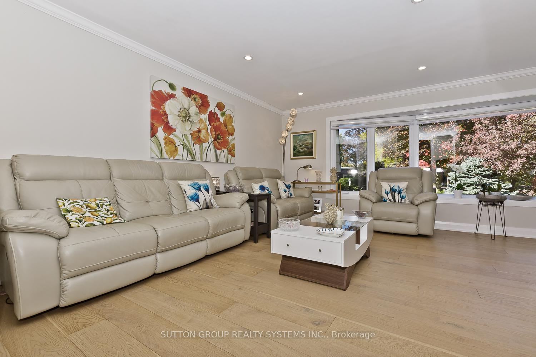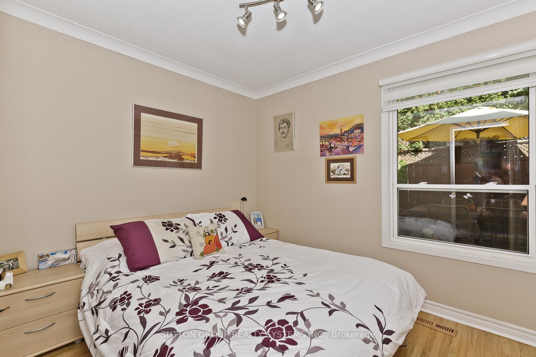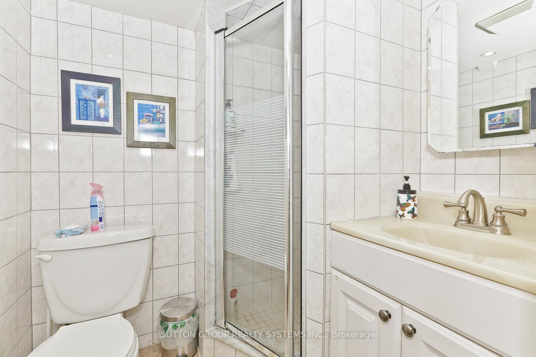$1,389,000
Available - For Sale
Listing ID: N9508238
43 Baymark Rd , Markham, L3T 3Y5, Ontario
| Located in prestigious Royal Orchard Neighbourhood! This Spotless, Detached Home is Well Maintained and Move in Ready. Bright and Sunny, It Is Centrally Located to All Amenities, Public Transit, Major Highways ( 407,404,HW7), Community Centers, Parks, Shopping and Great Schools (Stornoway Cres Public School and Thornlea Secondary School) Beautiful Front Sunroom. New Stunning Panoramic Front Windows With Remote Control Blinds (2024). New Hardwood Engineered Floors in Living and Dining Room. New Glass Stair Railing. Relax and Enjoy in Total Privacy in Your Backyard. New Decking for Outdoor Dining and New Brick Tile Patio. New Central Vac. Stainless Steel Appliances. Quartz Kitchen Countertops. Spacious Garage with Large Solid Wood Storage Unit. Room for 6 Additional Cars in Driveway. No Sidewalk to Maintain! Large Tool Shed in Backyard. New Pot Lights in Living Area. Lawn Sprinkler System (front and back). This Charming Home is a Must See! |
| Extras: Stainless Steel Fridge, Stove, Dishwasher, Microwave. Washer and Dryer |
| Price | $1,389,000 |
| Taxes: | $6832.00 |
| Address: | 43 Baymark Rd , Markham, L3T 3Y5, Ontario |
| Lot Size: | 55.17 x 110.17 (Feet) |
| Directions/Cross Streets: | Bayview / Hwy 407 |
| Rooms: | 6 |
| Bedrooms: | 3 |
| Bedrooms +: | 1 |
| Kitchens: | 1 |
| Family Room: | N |
| Basement: | Finished |
| Property Type: | Detached |
| Style: | Bungalow |
| Exterior: | Brick |
| Garage Type: | Attached |
| (Parking/)Drive: | Private |
| Drive Parking Spaces: | 6 |
| Pool: | None |
| Property Features: | Public Trans, School |
| Fireplace/Stove: | Y |
| Heat Source: | Gas |
| Heat Type: | Forced Air |
| Central Air Conditioning: | Central Air |
| Laundry Level: | Lower |
| Elevator Lift: | N |
| Sewers: | Sewers |
| Water: | Municipal |
$
%
Years
This calculator is for demonstration purposes only. Always consult a professional
financial advisor before making personal financial decisions.
| Although the information displayed is believed to be accurate, no warranties or representations are made of any kind. |
| SUTTON GROUP REALTY SYSTEMS INC. |
|
|

Dir:
1-866-382-2968
Bus:
416-548-7854
Fax:
416-981-7184
| Book Showing | Email a Friend |
Jump To:
At a Glance:
| Type: | Freehold - Detached |
| Area: | York |
| Municipality: | Markham |
| Neighbourhood: | Royal Orchard |
| Style: | Bungalow |
| Lot Size: | 55.17 x 110.17(Feet) |
| Tax: | $6,832 |
| Beds: | 3+1 |
| Baths: | 2 |
| Fireplace: | Y |
| Pool: | None |
Locatin Map:
Payment Calculator:
- Color Examples
- Green
- Black and Gold
- Dark Navy Blue And Gold
- Cyan
- Black
- Purple
- Gray
- Blue and Black
- Orange and Black
- Red
- Magenta
- Gold
- Device Examples

