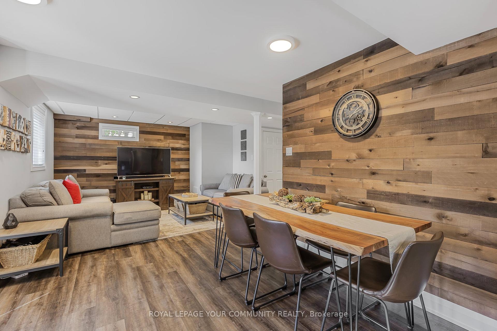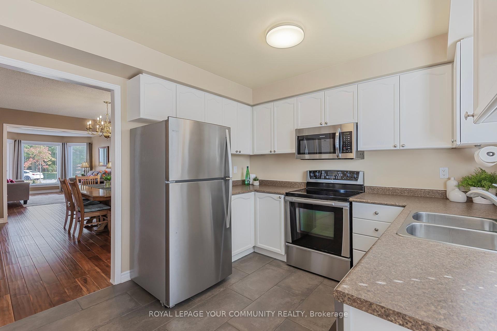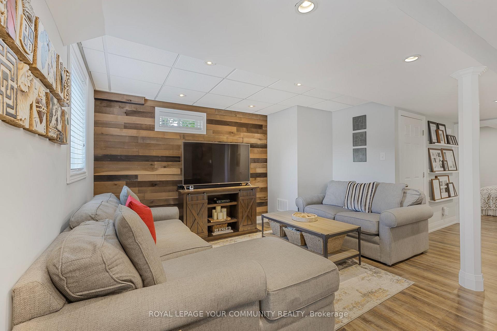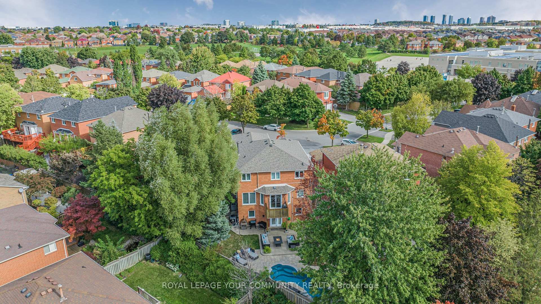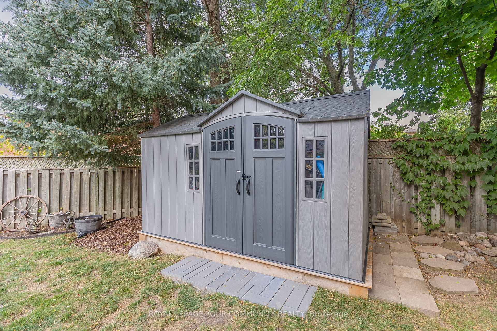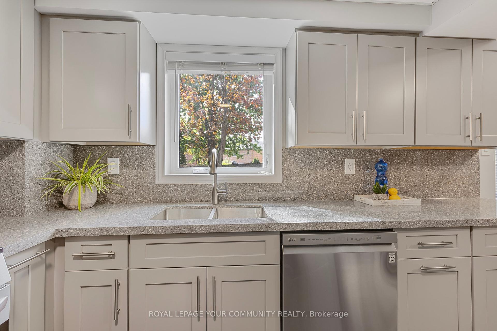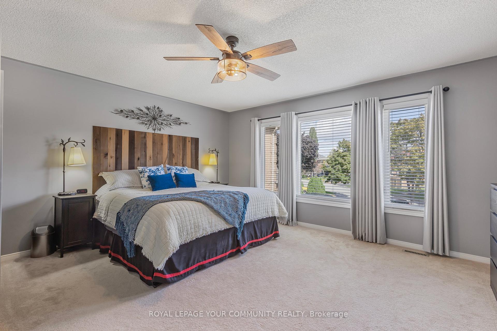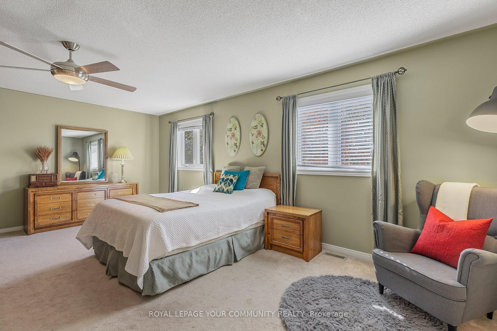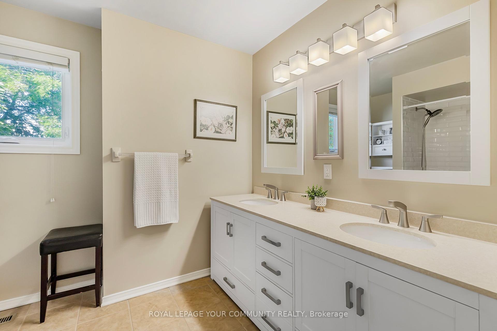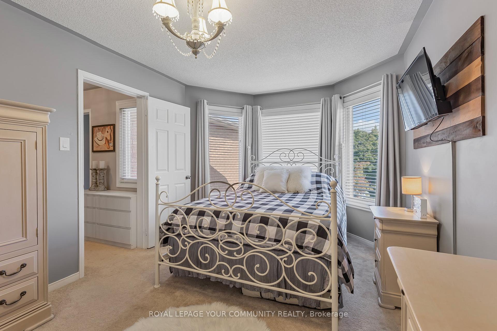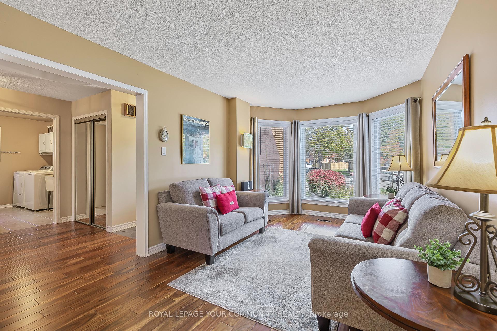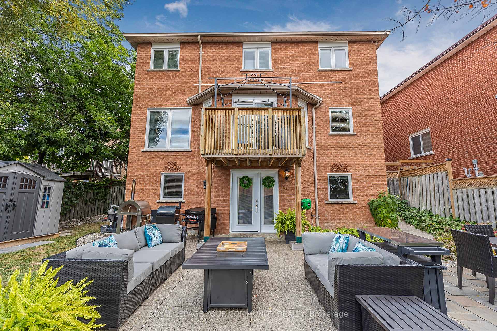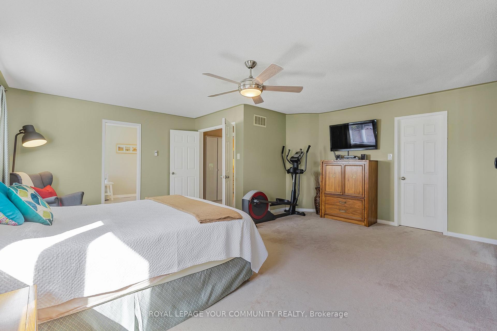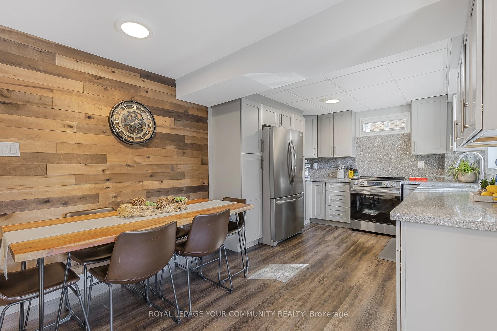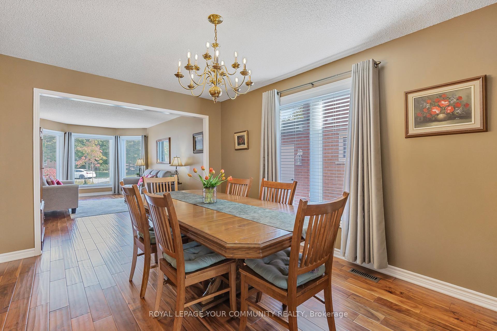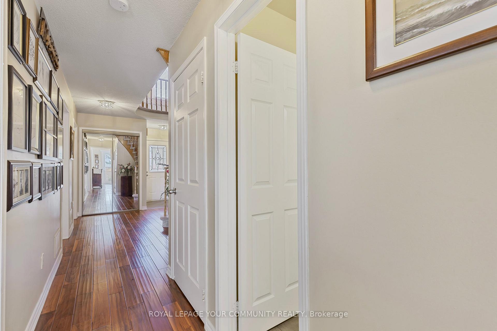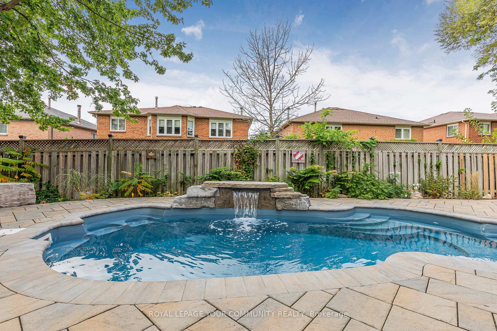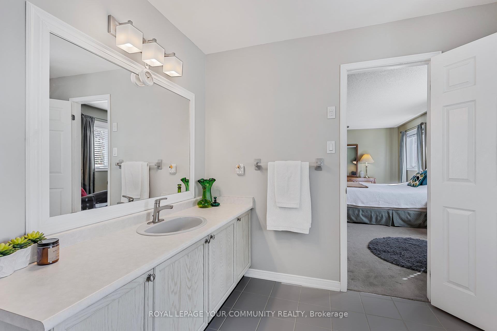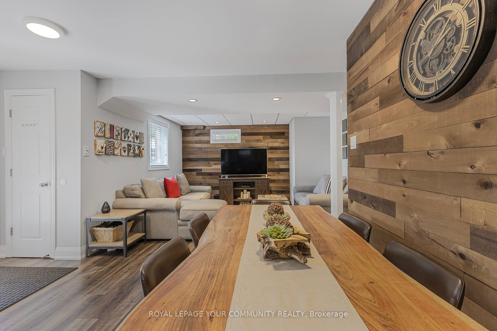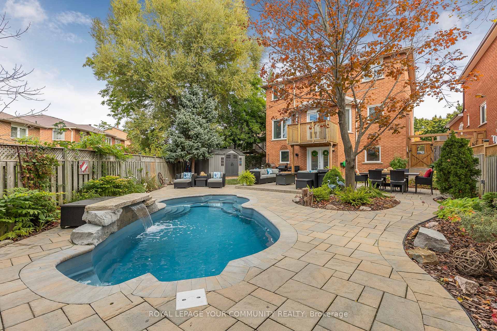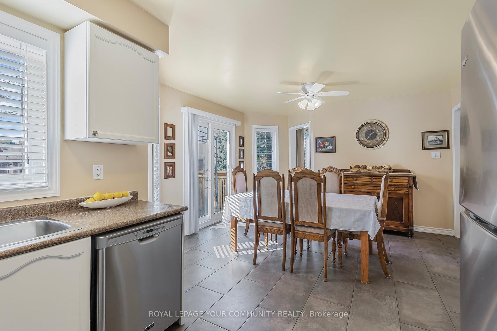$1,849,000
Available - For Sale
Listing ID: W9414834
1177 Ewing Cres , Mississauga, L5V 1C1, Ontario
| Welcome to 1177 Ewing Cres, this beautiful home has been perfectly designed for flexible living options, with approximately 4100 sq. ft. of total living space and sits on a premium pie shaped lot. The professionally finished walk-out basement features 2 bedrooms, kitchen, living room, 5 piece semi-ensuite bathroom, laundry room, gym, storage space. Just Imagine spending your summers entertaining in the spectacular backyard oasis, featuring a professionally installed fibreglass pool with waterfall feature, custom stone patio, landscaped gardens and garden shed for all the toys. The main level features a home office/bedroom. Large kitchen with breakfast area and walk-out to deck with a covered canopy great for barbecuing in all weather, main floor laundry with W/O to garage. The spacious family room is a perfect space to enjoy time relaxing with family and friends. The upper level features 4 large bedrooms, 3 with walk-in closets and lots of natural light. This home is situated in a great location and desirable neighbourhood, only minutes to heartland centre, two elementary Schools and two fantastic parks one with a splash pad, soccer and baseball fields. Don't miss out on am opportunity to own this special property! |
| Price | $1,849,000 |
| Taxes: | $7772.00 |
| Address: | 1177 Ewing Cres , Mississauga, L5V 1C1, Ontario |
| Lot Size: | 38.02 x 110.55 (Feet) |
| Acreage: | < .50 |
| Directions/Cross Streets: | Britannia/Creditview/Bancroft Dr. |
| Rooms: | 10 |
| Rooms +: | 6 |
| Bedrooms: | 4 |
| Bedrooms +: | 2 |
| Kitchens: | 1 |
| Kitchens +: | 1 |
| Family Room: | Y |
| Basement: | Fin W/O, W/O |
| Approximatly Age: | 31-50 |
| Property Type: | Detached |
| Style: | 2-Storey |
| Exterior: | Brick |
| Garage Type: | Built-In |
| (Parking/)Drive: | Pvt Double |
| Drive Parking Spaces: | 4 |
| Pool: | Inground |
| Other Structures: | Garden Shed |
| Approximatly Age: | 31-50 |
| Property Features: | Fenced Yard, Hospital, Park, Place Of Worship, Public Transit, School |
| Fireplace/Stove: | Y |
| Heat Source: | Gas |
| Heat Type: | Forced Air |
| Central Air Conditioning: | Central Air |
| Laundry Level: | Main |
| Sewers: | Sewers |
| Water: | Municipal |
$
%
Years
This calculator is for demonstration purposes only. Always consult a professional
financial advisor before making personal financial decisions.
| Although the information displayed is believed to be accurate, no warranties or representations are made of any kind. |
| ROYAL LEPAGE YOUR COMMUNITY REALTY |
|
|

Dir:
1-866-382-2968
Bus:
416-548-7854
Fax:
416-981-7184
| Virtual Tour | Book Showing | Email a Friend |
Jump To:
At a Glance:
| Type: | Freehold - Detached |
| Area: | Peel |
| Municipality: | Mississauga |
| Neighbourhood: | East Credit |
| Style: | 2-Storey |
| Lot Size: | 38.02 x 110.55(Feet) |
| Approximate Age: | 31-50 |
| Tax: | $7,772 |
| Beds: | 4+2 |
| Baths: | 4 |
| Fireplace: | Y |
| Pool: | Inground |
Locatin Map:
Payment Calculator:
- Color Examples
- Green
- Black and Gold
- Dark Navy Blue And Gold
- Cyan
- Black
- Purple
- Gray
- Blue and Black
- Orange and Black
- Red
- Magenta
- Gold
- Device Examples

