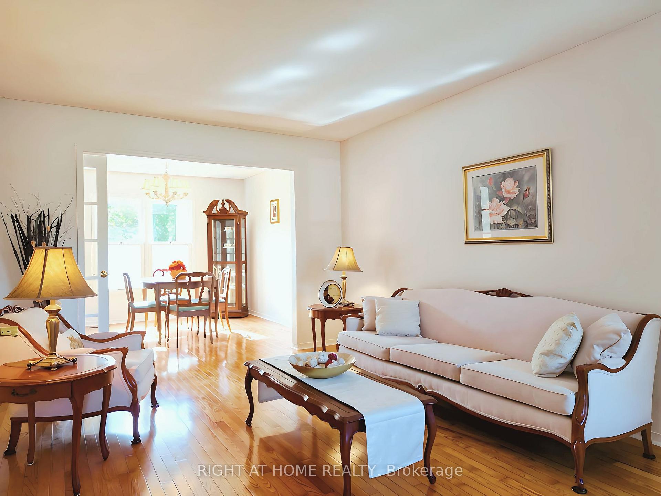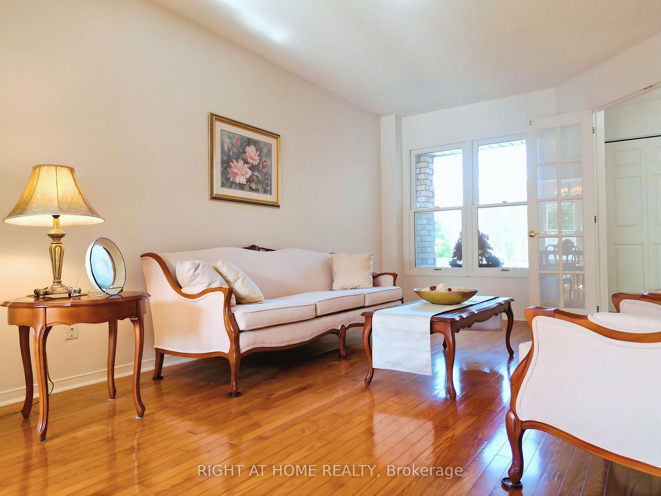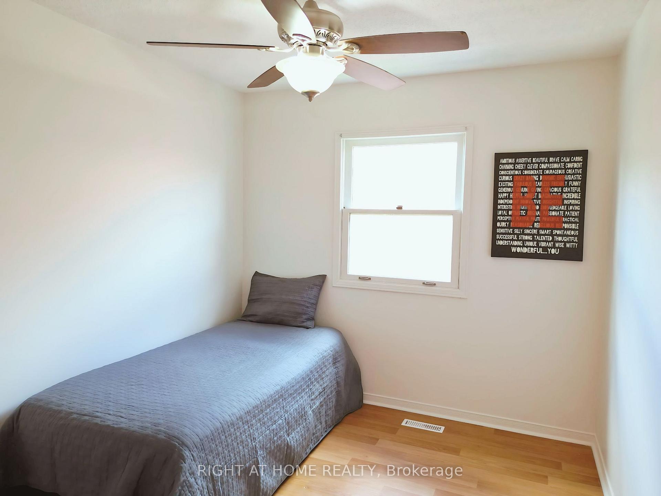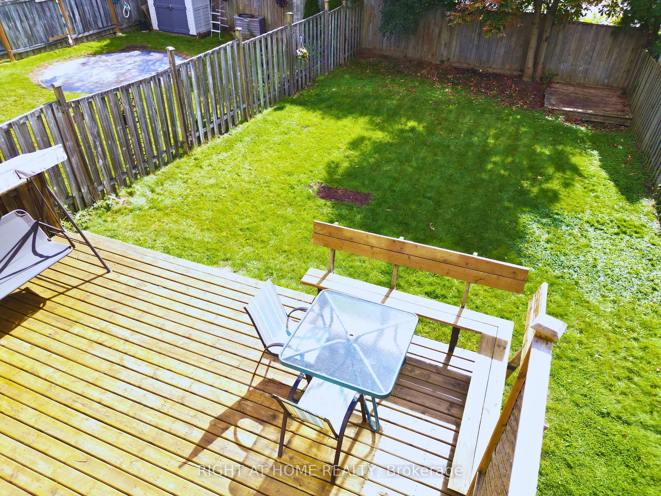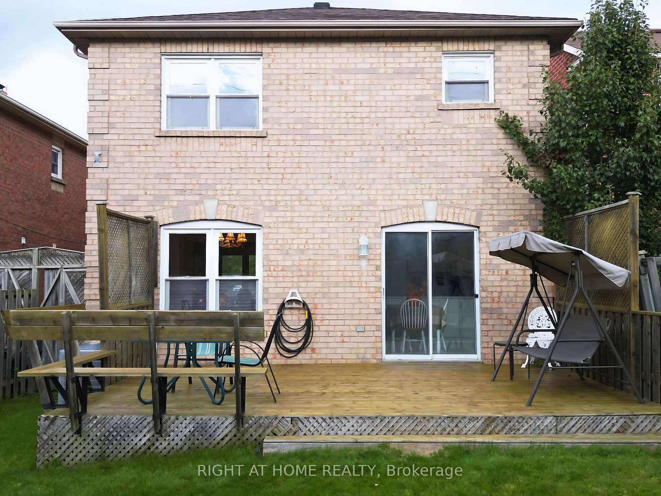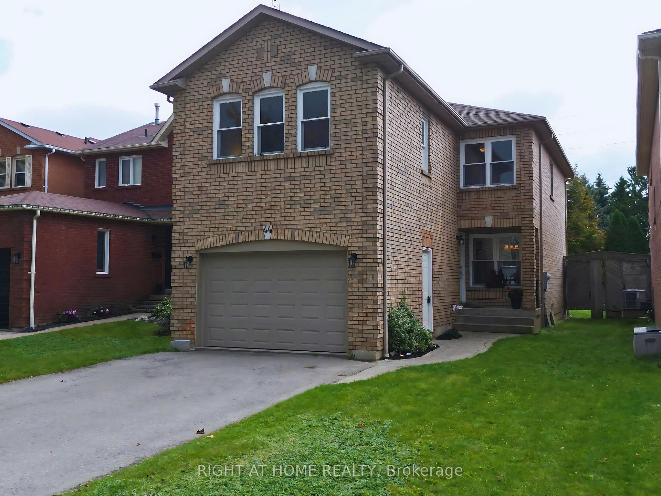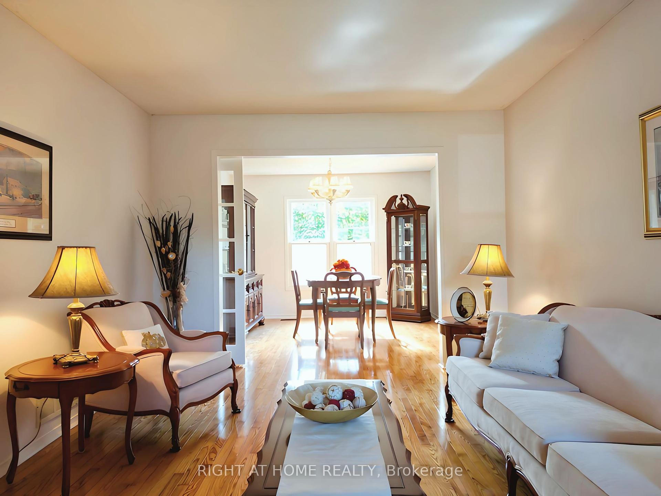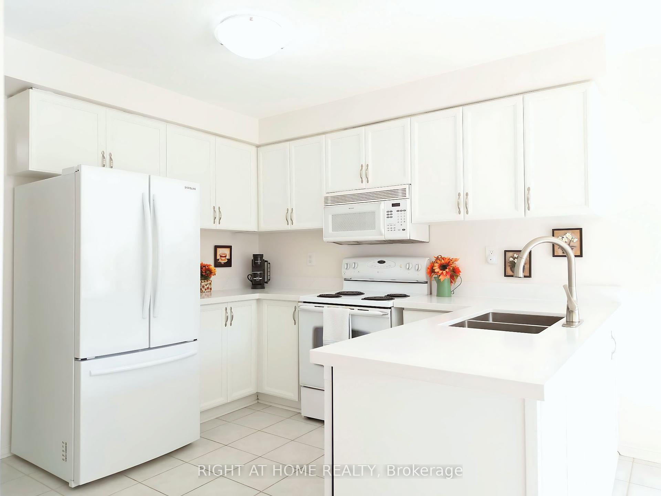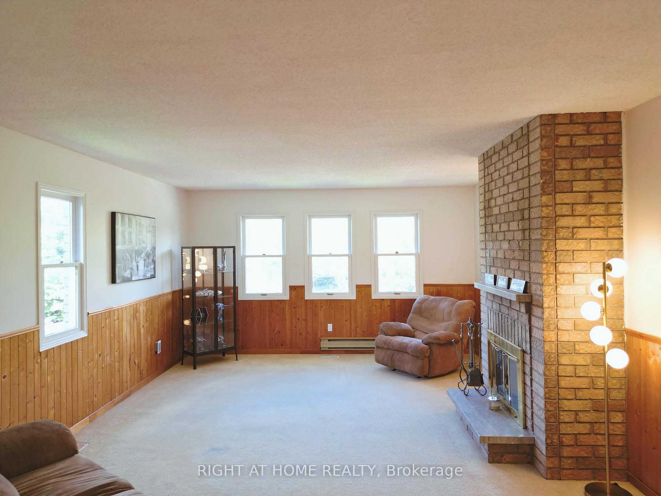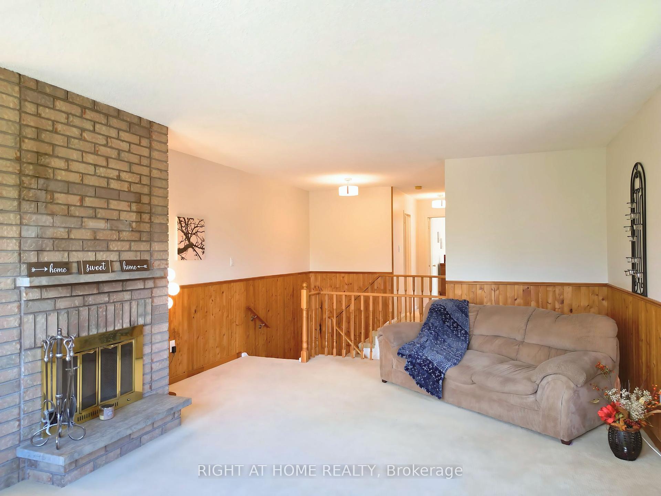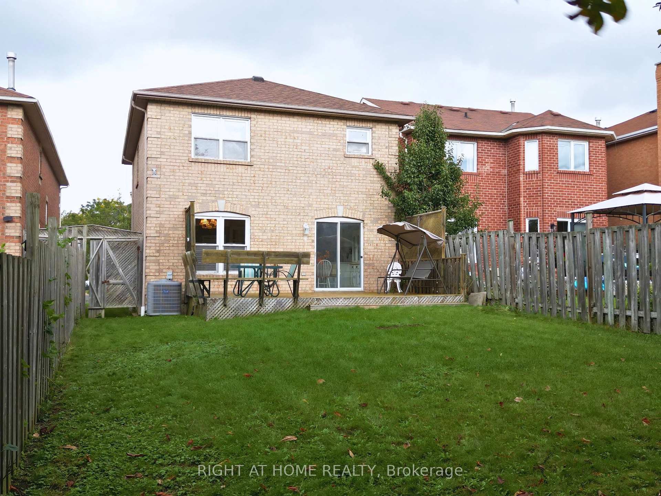$874,888
Available - For Sale
Listing ID: E9390292
44 Sable Cres , Whitby, L1R 1Y5, Ontario
| ***Don't Miss This Lovely Home***Great Family Neighbourhood***ALL Brick***Super Spacious***Huge Premium Lot***No Neighbours Behind***Large Eat-In Kitchen***Updated Kitchen Cabinets & Hardware***New Quartz Counters***French Doors to Formal Dining & Living Rooms***Gleaming Hardwood Floors in the Living & Dining Rooms***HUGE Family Room Above Garage with 9' Ceiling***Cozy Wood Burning Fireplace***3 Bedrooms***Two Updated Bathrooms***Primary Bedroom with Ensuite***Walk-Out to Deck***And So Much More!!! |
| Extras: Excellent and Convenient Location Within a Wonderful Neighbourhood! Walk to: Schools, Shopping, Parks, Place of Worship and SO Much More! |
| Price | $874,888 |
| Taxes: | $5300.00 |
| Address: | 44 Sable Cres , Whitby, L1R 1Y5, Ontario |
| Lot Size: | 29.53 x 131.30 (Feet) |
| Directions/Cross Streets: | Thickson & Rossland |
| Rooms: | 8 |
| Bedrooms: | 3 |
| Bedrooms +: | |
| Kitchens: | 1 |
| Family Room: | Y |
| Basement: | Full |
| Property Type: | Detached |
| Style: | 2-Storey |
| Exterior: | Brick |
| Garage Type: | Built-In |
| (Parking/)Drive: | Pvt Double |
| Drive Parking Spaces: | 2 |
| Pool: | None |
| Fireplace/Stove: | Y |
| Heat Source: | Gas |
| Heat Type: | Forced Air |
| Central Air Conditioning: | Central Air |
| Sewers: | Sewers |
| Water: | Municipal |
$
%
Years
This calculator is for demonstration purposes only. Always consult a professional
financial advisor before making personal financial decisions.
| Although the information displayed is believed to be accurate, no warranties or representations are made of any kind. |
| RIGHT AT HOME REALTY |
|
|

Dir:
1-866-382-2968
Bus:
416-548-7854
Fax:
416-981-7184
| Book Showing | Email a Friend |
Jump To:
At a Glance:
| Type: | Freehold - Detached |
| Area: | Durham |
| Municipality: | Whitby |
| Neighbourhood: | Rolling Acres |
| Style: | 2-Storey |
| Lot Size: | 29.53 x 131.30(Feet) |
| Tax: | $5,300 |
| Beds: | 3 |
| Baths: | 4 |
| Fireplace: | Y |
| Pool: | None |
Locatin Map:
Payment Calculator:
- Color Examples
- Green
- Black and Gold
- Dark Navy Blue And Gold
- Cyan
- Black
- Purple
- Gray
- Blue and Black
- Orange and Black
- Red
- Magenta
- Gold
- Device Examples

