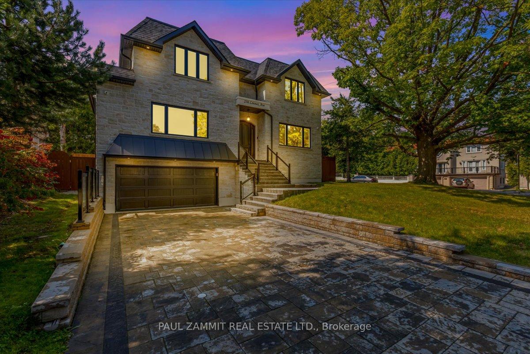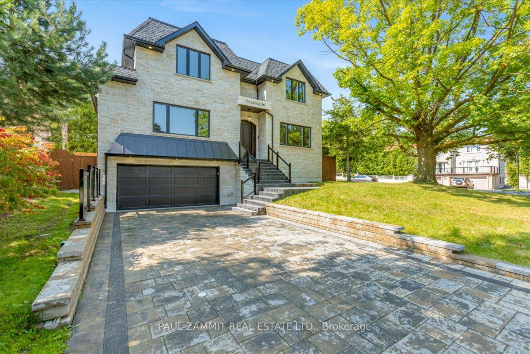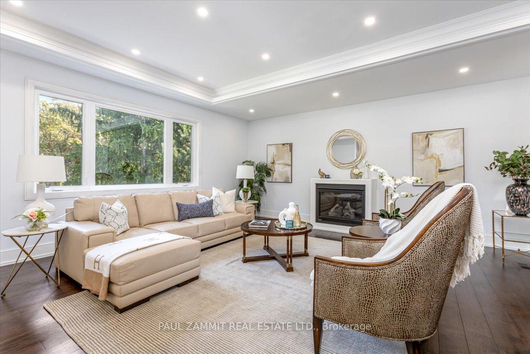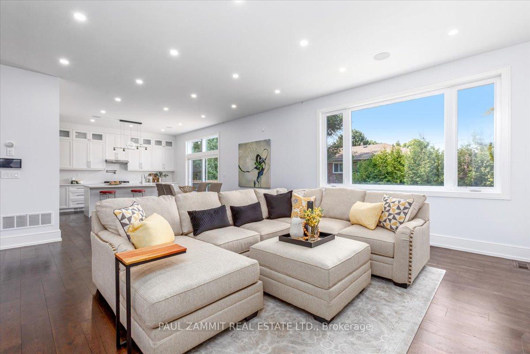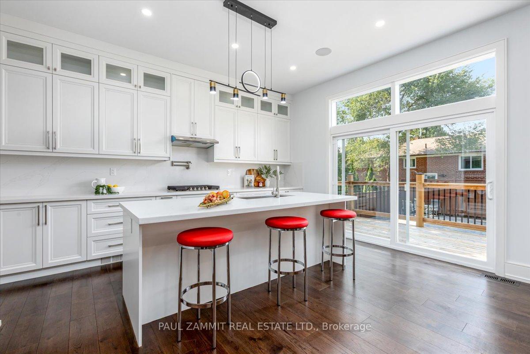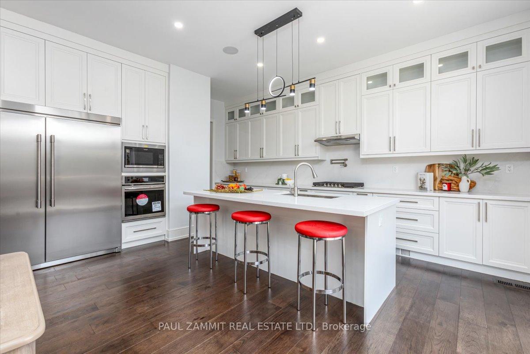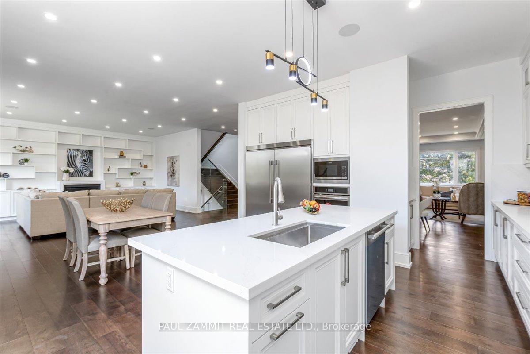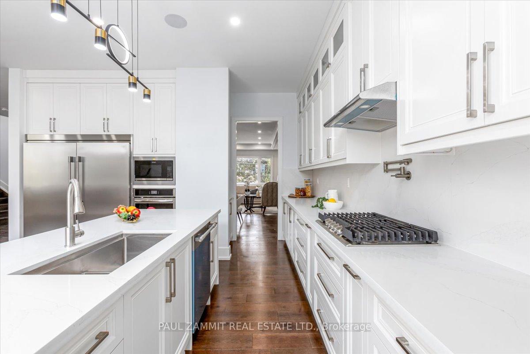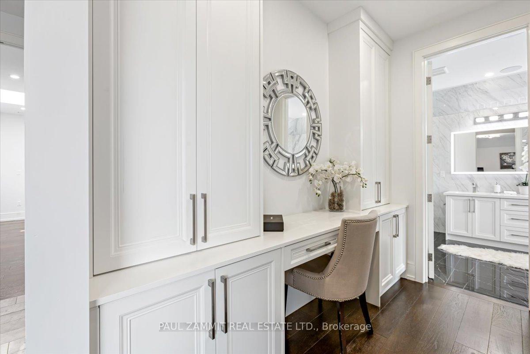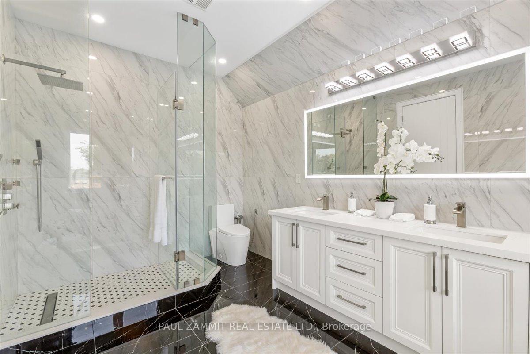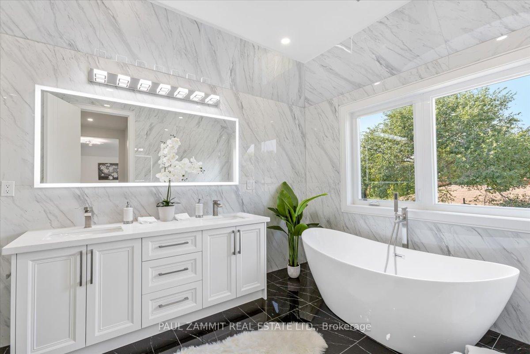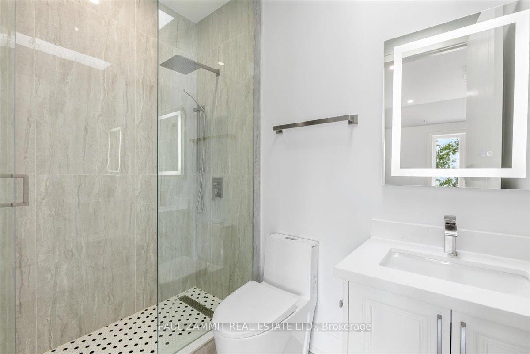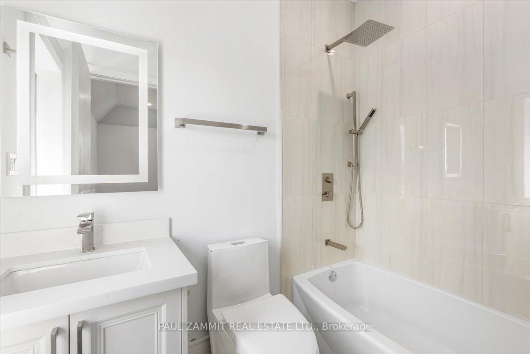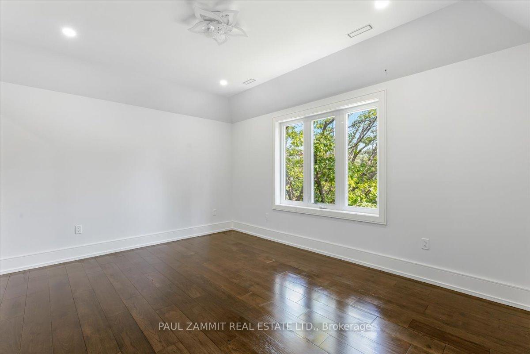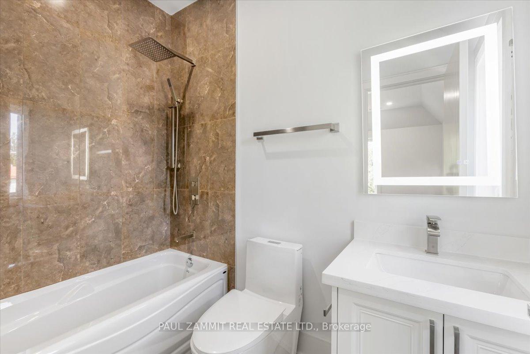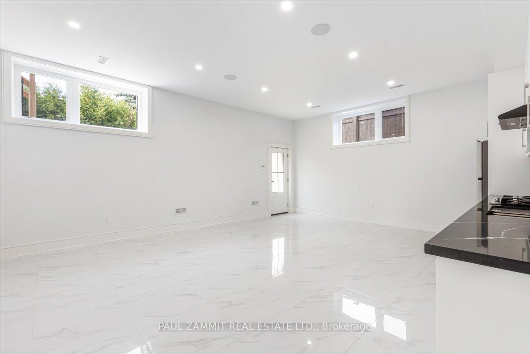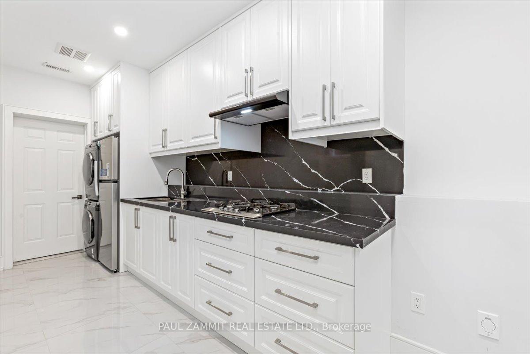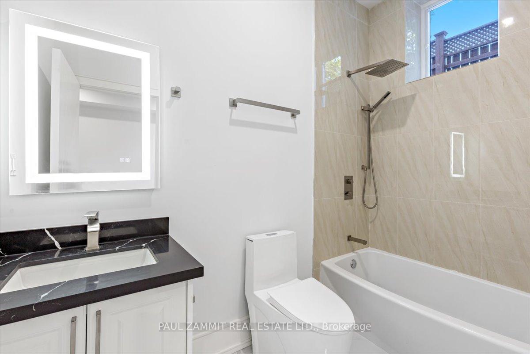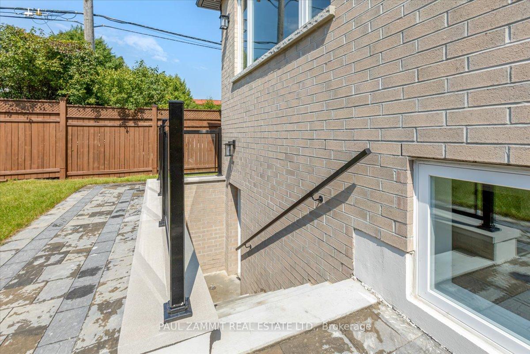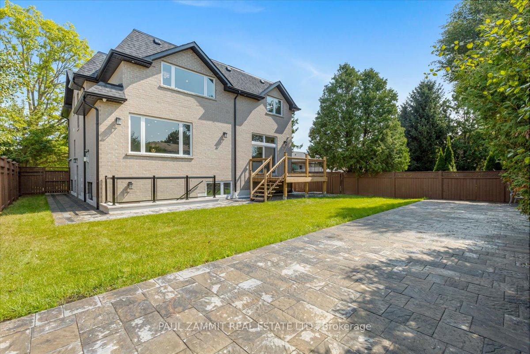$3,088,000
Available - For Sale
Listing ID: N9345792
256 Lennox Ave , Richmond Hill, L4C 2A6, Ontario
| This new custom-built home over 5200 sq ft of living area is a true gem in Richmond Hill! Located right across from a park Lennox Park, it boasts impressive features and a well-thought-out design, 60ft Lot, 10 ft Ceilings on Main Flr, 9 ft Ceilings on 2nd Flr, Large Open Concept Kitchen w/ Center Island and walk-out to deck/interlock stone patio, Main Floor Office, Pot Lights & B/I SpeakersThrough-Out, 4 Skylights, 2nd Floor Laundry Rm, Wide Plank Hardwood Floors, Every Bedroom has an Ensuite Bath, Total of 7 Bathrooms, Separate Entrance to Basement w/ 2 Separate In-Law Suites, Each Suite has its own Kitchen, Bedroom, Bathroom and Laundry, Heated Floors in Basement, 2 Furnaces (2nd floor is controlled by one furnace), 2 Air Conditioners, 2 Gas & 1 Electric Fireplaces, alarm system, 8 security cameras, Tons of Storage, West Facing Backyard, Fantastic Richmond Hill Location! This home offers a blend of luxury, functionality, and convenience, making it perfect for families seeking both comfort and style. Rear yard has new interlocking patio 21 x 16 ft perfect for entertaining or storage - 1 sliding gate remote control for access the backyard and patio from North side of the rear yard - See Virtual Tour & Floor Plans! ** |
| Extras: Side By Side Stainless Steel Fridge/Freezer, 5 Burner Gas Cooktop, B/I Oven, B/I Micro, B/I Dishwasher, Front Loading 3 Washers & 3 Dryers, 2 Furnaces, 2 Cac, Garage Door Opener, All Light Fixtures, Hot Water Tank owned, |
| Price | $3,088,000 |
| Taxes: | $5300.00 |
| Address: | 256 Lennox Ave , Richmond Hill, L4C 2A6, Ontario |
| Lot Size: | 60.00 x 123.00 (Feet) |
| Directions/Cross Streets: | Yonge/South Of Major Mackenzie |
| Rooms: | 9 |
| Rooms +: | 4 |
| Bedrooms: | 4 |
| Bedrooms +: | 2 |
| Kitchens: | 1 |
| Kitchens +: | 2 |
| Family Room: | Y |
| Basement: | Finished, Sep Entrance |
| Property Type: | Detached |
| Style: | 2-Storey |
| Exterior: | Stone, Stucco/Plaster |
| Garage Type: | Built-In |
| (Parking/)Drive: | Private |
| Drive Parking Spaces: | 4 |
| Pool: | None |
| Other Structures: | Garden Shed |
| Approximatly Square Footage: | 3500-5000 |
| Property Features: | Clear View, Fenced Yard, Level, Park, Public Transit, School |
| Fireplace/Stove: | Y |
| Heat Source: | Gas |
| Heat Type: | Forced Air |
| Central Air Conditioning: | Central Air |
| Laundry Level: | Upper |
| Sewers: | Sewers |
| Water: | Municipal |
| Utilities-Cable: | Y |
| Utilities-Hydro: | Y |
| Utilities-Gas: | Y |
| Utilities-Telephone: | Y |
$
%
Years
This calculator is for demonstration purposes only. Always consult a professional
financial advisor before making personal financial decisions.
| Although the information displayed is believed to be accurate, no warranties or representations are made of any kind. |
| PAUL ZAMMIT REAL ESTATE LTD. |
|
|

Dir:
1-866-382-2968
Bus:
416-548-7854
Fax:
416-981-7184
| Virtual Tour | Book Showing | Email a Friend |
Jump To:
At a Glance:
| Type: | Freehold - Detached |
| Area: | York |
| Municipality: | Richmond Hill |
| Neighbourhood: | Harding |
| Style: | 2-Storey |
| Lot Size: | 60.00 x 123.00(Feet) |
| Tax: | $5,300 |
| Beds: | 4+2 |
| Baths: | 7 |
| Fireplace: | Y |
| Pool: | None |
Locatin Map:
Payment Calculator:
- Color Examples
- Green
- Black and Gold
- Dark Navy Blue And Gold
- Cyan
- Black
- Purple
- Gray
- Blue and Black
- Orange and Black
- Red
- Magenta
- Gold
- Device Examples

