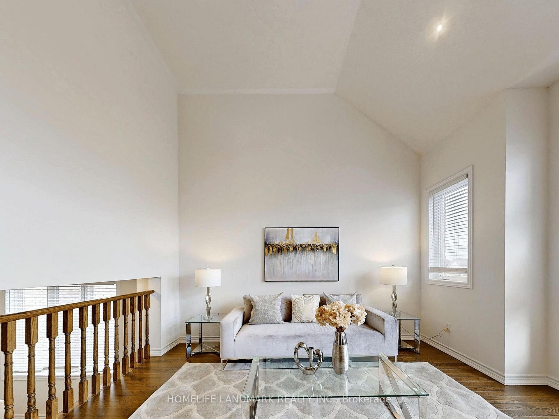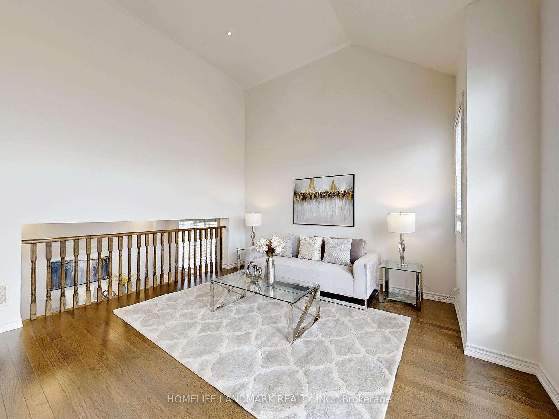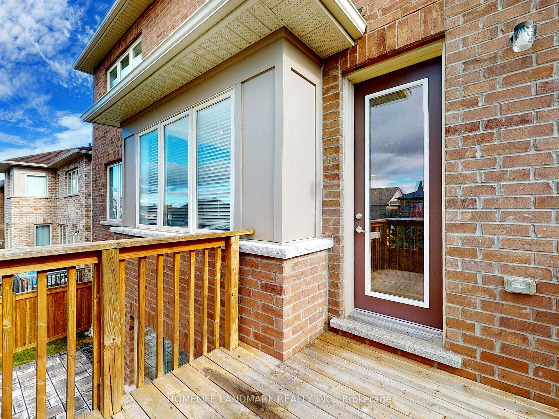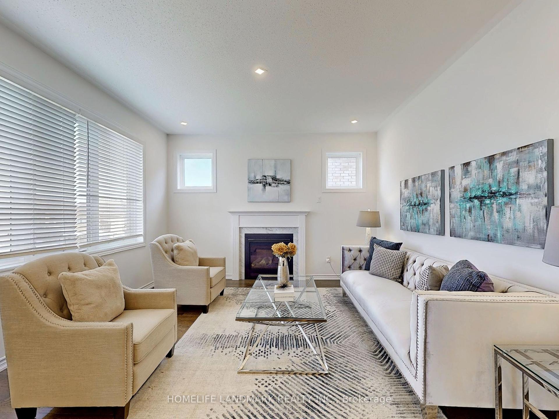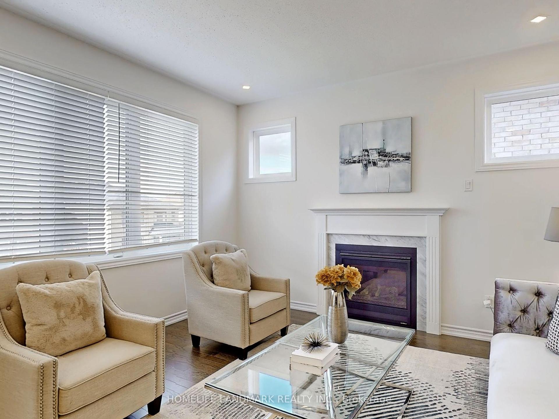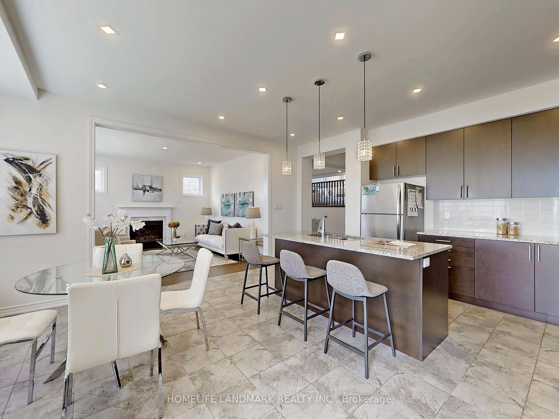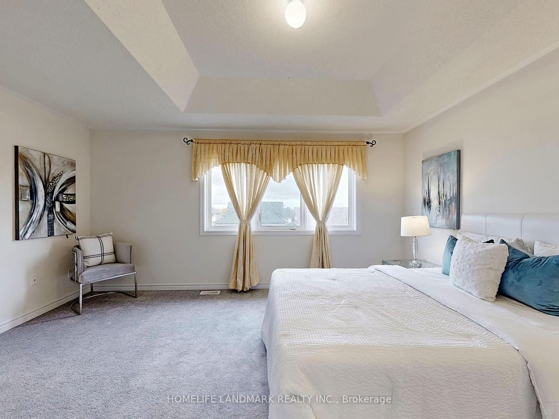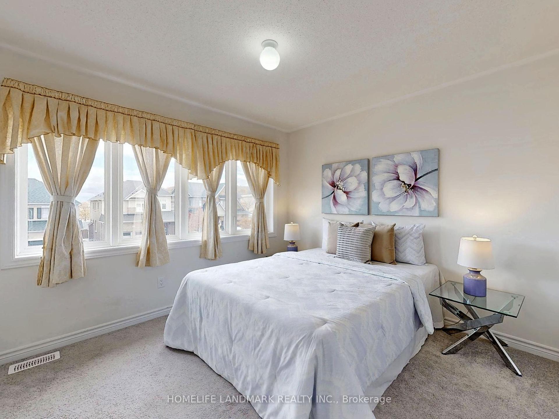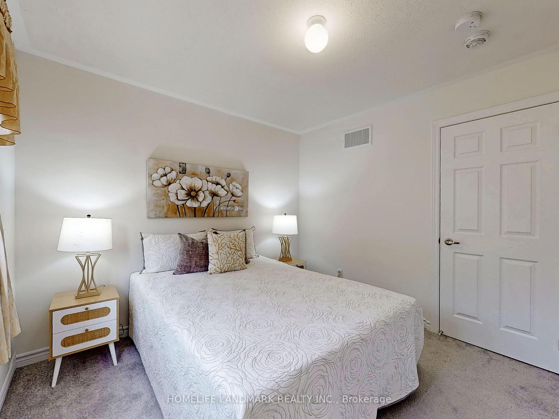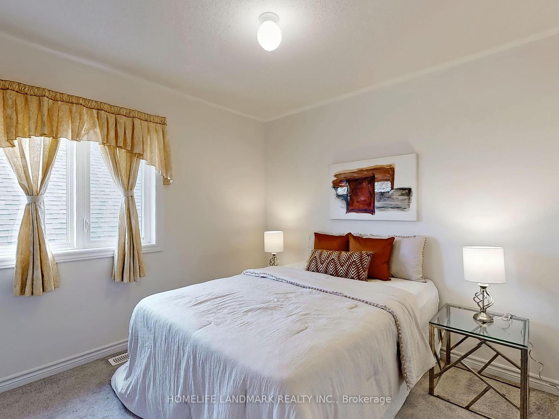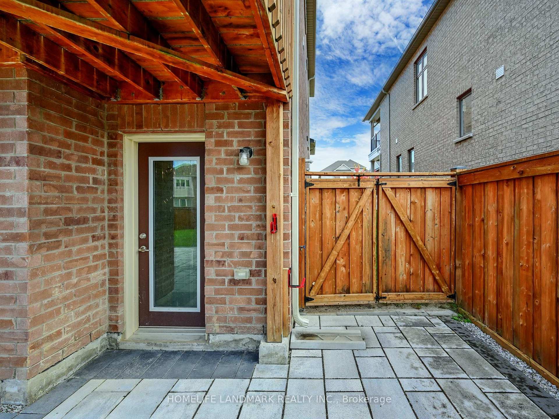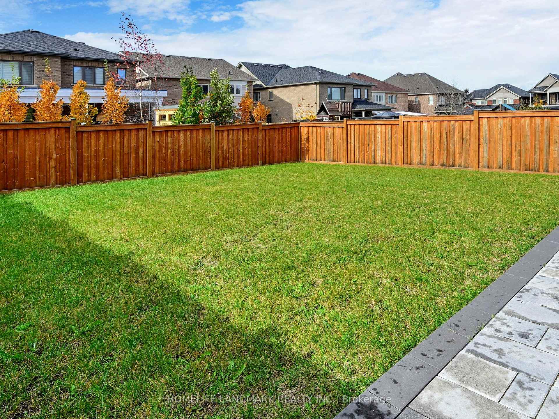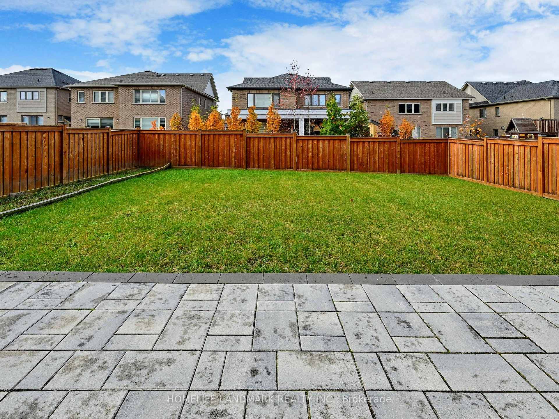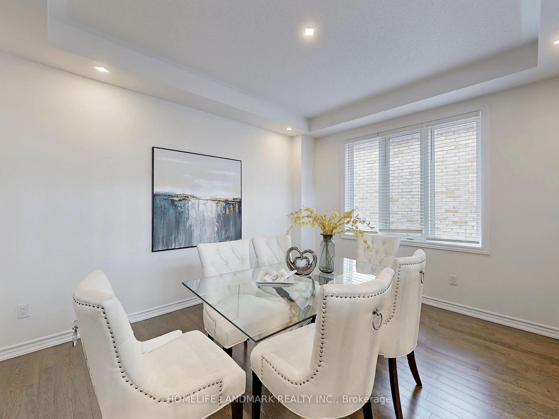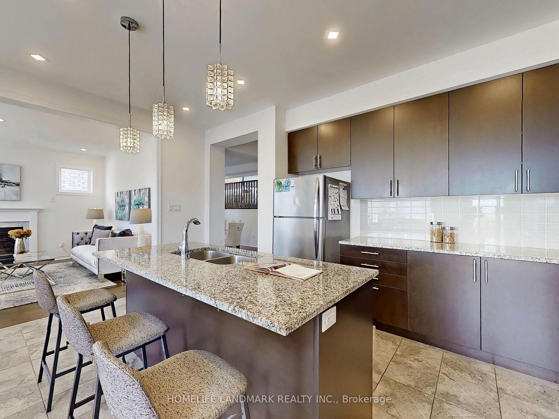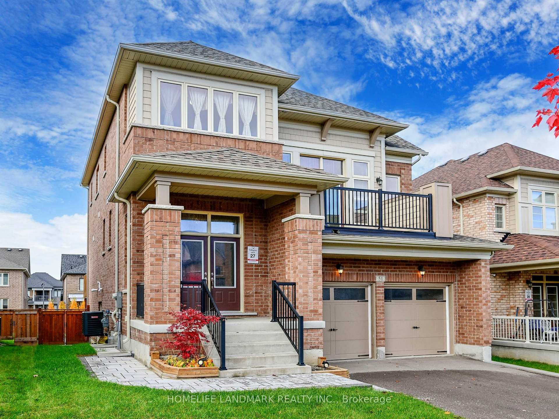$1,179,900
Available - For Sale
Listing ID: N9514533
51 Gould Cres , New Tecumseth, L0G 1A0, Ontario
| Welcome To 51 Gould Cres! This beautiful 4 bedroom home located in the 'Valleyview Estates' community in Beeton is well appointed with 2 walkouts to decks, at the front and the rear of the home. This ASTER model home is appx 2550 sq ft of main living space + a huge unspoiled walk out basement ready for your finishing touches. This home features Hardwood floors and 9ft ceilings all thru the main floor, Separate Living and Dining Rooms, Fireplace, Primary room with recessed ceiling, W/I closet and 5 pc ensuite. This home is Move in Ready! |
| Extras: Walk out basement to beautiful patio, and fully fenced yard, Pool Table and paraphernalia |
| Price | $1,179,900 |
| Taxes: | $5598.33 |
| Address: | 51 Gould Cres , New Tecumseth, L0G 1A0, Ontario |
| Lot Size: | 43.21 x 123.00 (Feet) |
| Directions/Cross Streets: | 10th Sdrd/ Main St E |
| Rooms: | 8 |
| Bedrooms: | 4 |
| Bedrooms +: | |
| Kitchens: | 1 |
| Family Room: | Y |
| Basement: | Sep Entrance, W/O |
| Approximatly Age: | 6-15 |
| Property Type: | Detached |
| Style: | 2-Storey |
| Exterior: | Brick |
| Garage Type: | Attached |
| (Parking/)Drive: | Private |
| Drive Parking Spaces: | 4 |
| Pool: | None |
| Approximatly Age: | 6-15 |
| Approximatly Square Footage: | 2500-3000 |
| Property Features: | Fenced Yard, Rec Centre, School |
| Fireplace/Stove: | Y |
| Heat Source: | Gas |
| Heat Type: | Forced Air |
| Central Air Conditioning: | Central Air |
| Laundry Level: | Main |
| Elevator Lift: | N |
| Sewers: | Sewers |
| Water: | Municipal |
$
%
Years
This calculator is for demonstration purposes only. Always consult a professional
financial advisor before making personal financial decisions.
| Although the information displayed is believed to be accurate, no warranties or representations are made of any kind. |
| HOMELIFE LANDMARK REALTY INC. |
|
|

Dir:
1-866-382-2968
Bus:
416-548-7854
Fax:
416-981-7184
| Virtual Tour | Book Showing | Email a Friend |
Jump To:
At a Glance:
| Type: | Freehold - Detached |
| Area: | Simcoe |
| Municipality: | New Tecumseth |
| Neighbourhood: | Beeton |
| Style: | 2-Storey |
| Lot Size: | 43.21 x 123.00(Feet) |
| Approximate Age: | 6-15 |
| Tax: | $5,598.33 |
| Beds: | 4 |
| Baths: | 3 |
| Fireplace: | Y |
| Pool: | None |
Locatin Map:
Payment Calculator:
- Color Examples
- Green
- Black and Gold
- Dark Navy Blue And Gold
- Cyan
- Black
- Purple
- Gray
- Blue and Black
- Orange and Black
- Red
- Magenta
- Gold
- Device Examples



