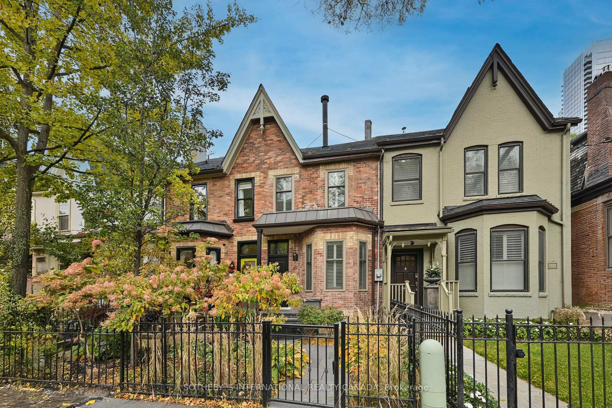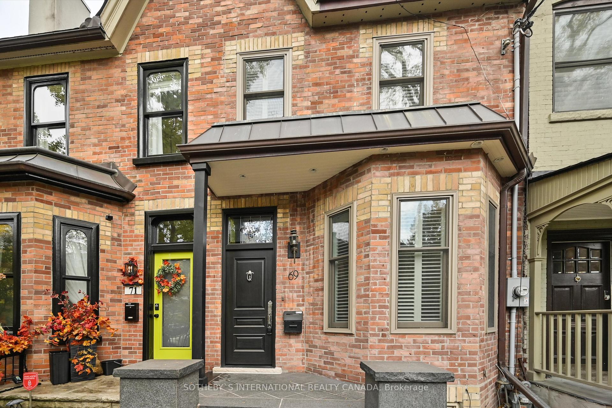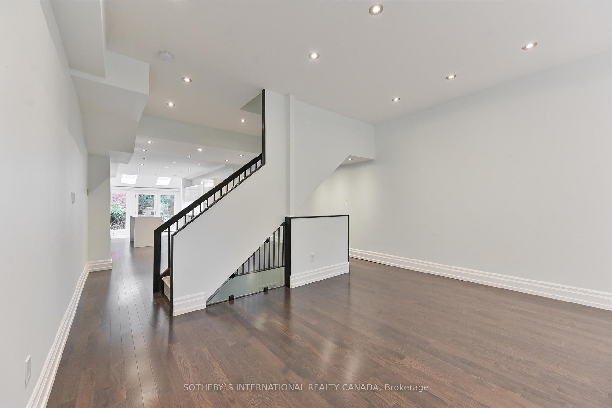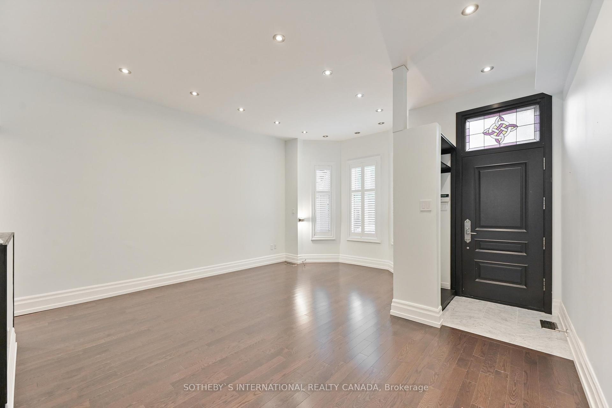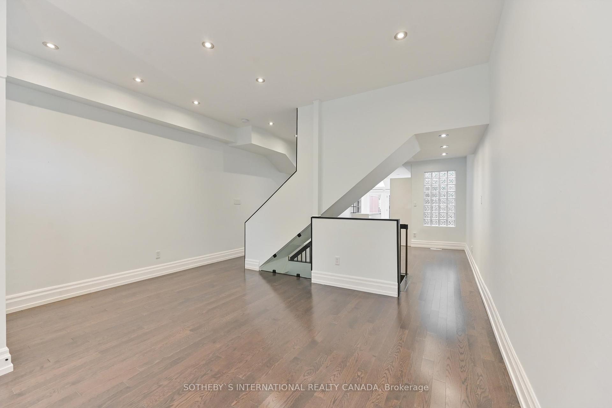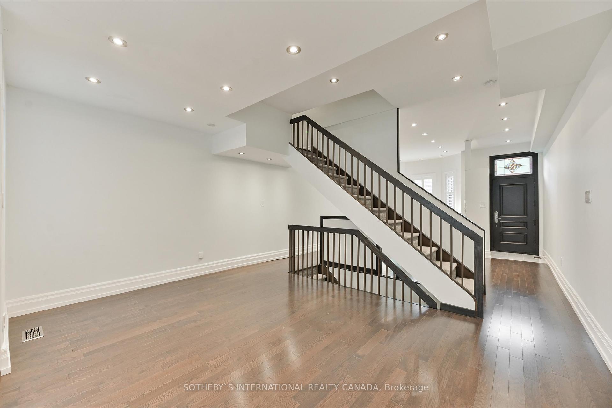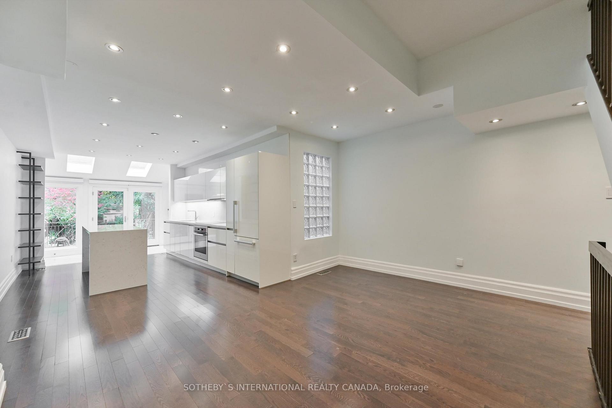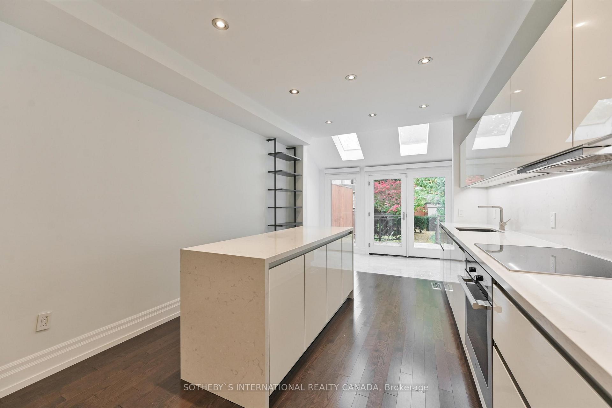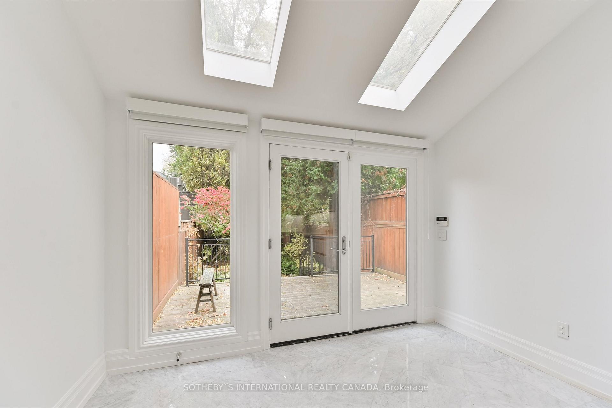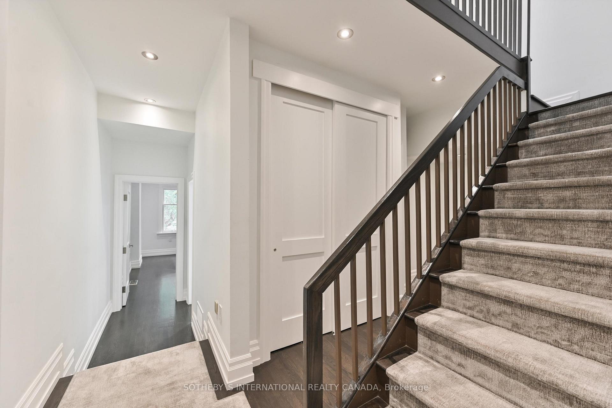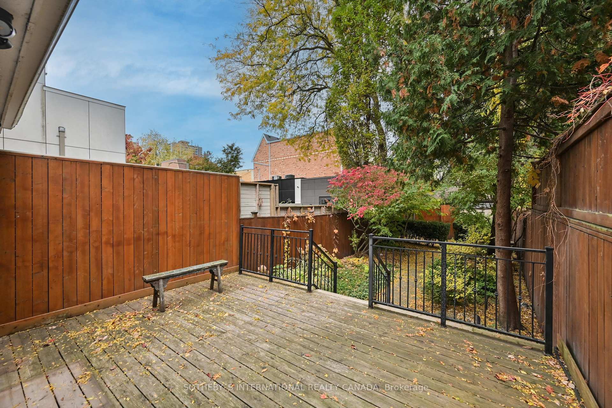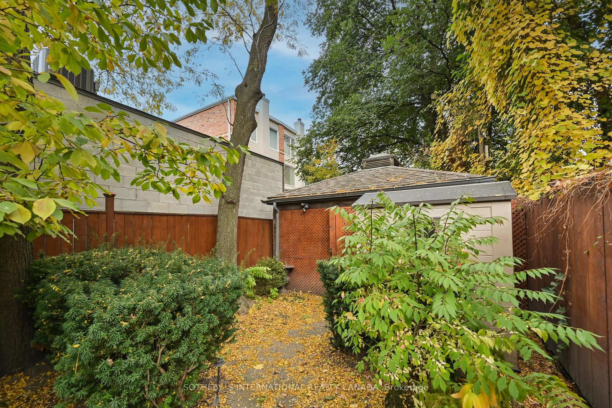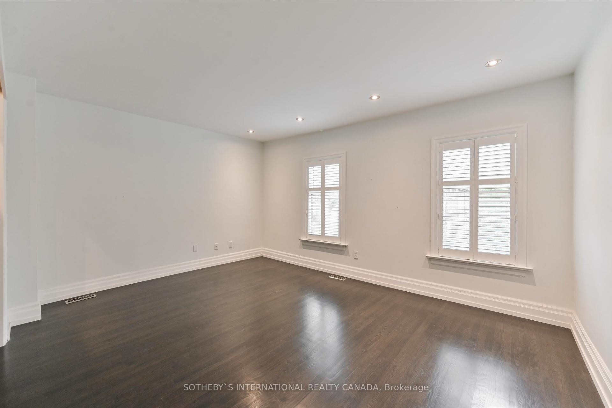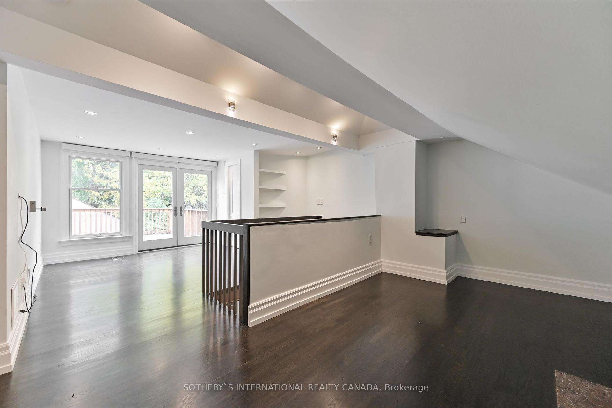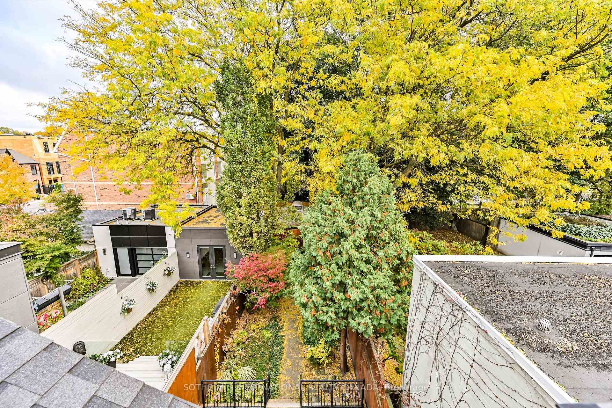$15,000
Available - For Rent
Listing ID: C9768903
69 Hazelton Ave , Toronto, M5R 2E3, Ontario
| This Spectacular Sunfilled Home Is Nestled In The Heart Of Yorkville On One Of Toronto's Most Prestigious Streets. Tastefully Renovated Throughout In 2021 This Home Offers A Chef Inspired Kitchen With Top Of The Line Appliances, Quartz Counters, An Oversized Centre Island And W/O To Private Garden With 1.5 Car Parking. Two Spacious Bedrooms On The 2nd And A 3rd Floor Primary Retreat With An Ensuite Bath, spacious Sitting room complete with Wood Burning Fireplace And walkout To A Large, very Private Rooftop Terrace. This is an incredible opportunity for your clients to experience the ultimate in urban living while being in a space that allows complete privacy. Tenant Pay Utilities. Pets subject to approval from Landlord, Non Smoker. |
| Extras: Steps To Everything! Prestigious and Local Shops/Restaurants and Cafes, Ttc, Great Schools, Cultural Attractions And Mins To Downtown. |
| Price | $15,000 |
| Address: | 69 Hazelton Ave , Toronto, M5R 2E3, Ontario |
| Lot Size: | 16.93 x 139.00 (Feet) |
| Directions/Cross Streets: | Avenue Rd and Davenport |
| Rooms: | 7 |
| Rooms +: | 1 |
| Bedrooms: | 3 |
| Bedrooms +: | 1 |
| Kitchens: | 1 |
| Family Room: | N |
| Basement: | Finished |
| Furnished: | N |
| Approximatly Age: | 100+ |
| Property Type: | Att/Row/Twnhouse |
| Style: | 2 1/2 Storey |
| Exterior: | Brick |
| Garage Type: | Carport |
| (Parking/)Drive: | Lane |
| Drive Parking Spaces: | 0 |
| Pool: | None |
| Private Entrance: | Y |
| Laundry Access: | Ensuite |
| Approximatly Age: | 100+ |
| Approximatly Square Footage: | 2000-2500 |
| Property Features: | Grnbelt/Cons, Hospital, Library, Park, Public Transit |
| Parking Included: | Y |
| Fireplace/Stove: | Y |
| Heat Source: | Gas |
| Heat Type: | Forced Air |
| Central Air Conditioning: | Central Air |
| Sewers: | Sewers |
| Water: | Municipal |
| Although the information displayed is believed to be accurate, no warranties or representations are made of any kind. |
| SOTHEBY`S INTERNATIONAL REALTY CANADA |
|
|

Dir:
1-866-382-2968
Bus:
416-548-7854
Fax:
416-981-7184
| Virtual Tour | Book Showing | Email a Friend |
Jump To:
At a Glance:
| Type: | Freehold - Att/Row/Twnhouse |
| Area: | Toronto |
| Municipality: | Toronto |
| Neighbourhood: | Annex |
| Style: | 2 1/2 Storey |
| Lot Size: | 16.93 x 139.00(Feet) |
| Approximate Age: | 100+ |
| Beds: | 3+1 |
| Baths: | 3 |
| Fireplace: | Y |
| Pool: | None |
Locatin Map:
- Color Examples
- Green
- Black and Gold
- Dark Navy Blue And Gold
- Cyan
- Black
- Purple
- Gray
- Blue and Black
- Orange and Black
- Red
- Magenta
- Gold
- Device Examples

