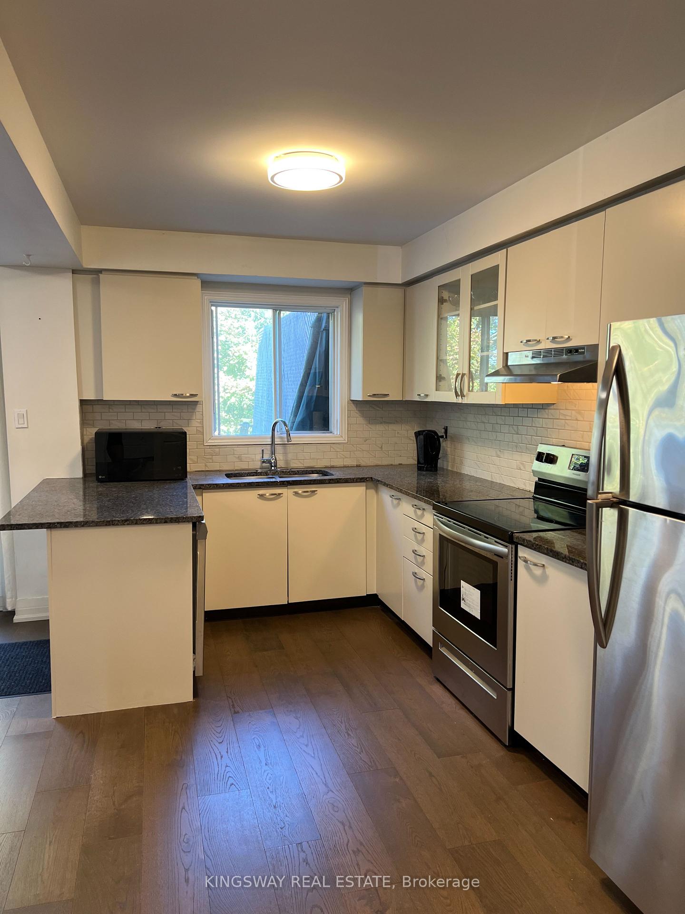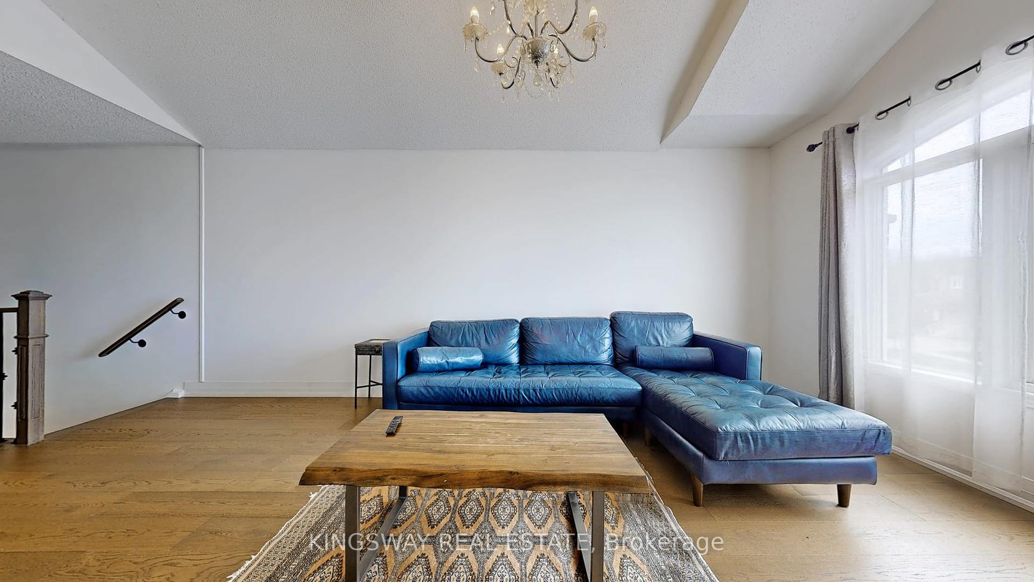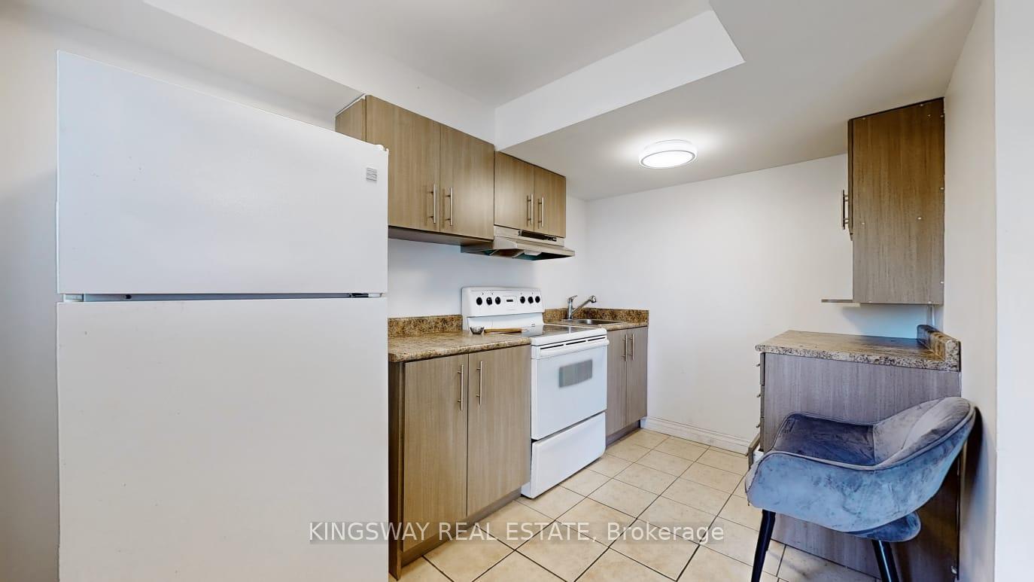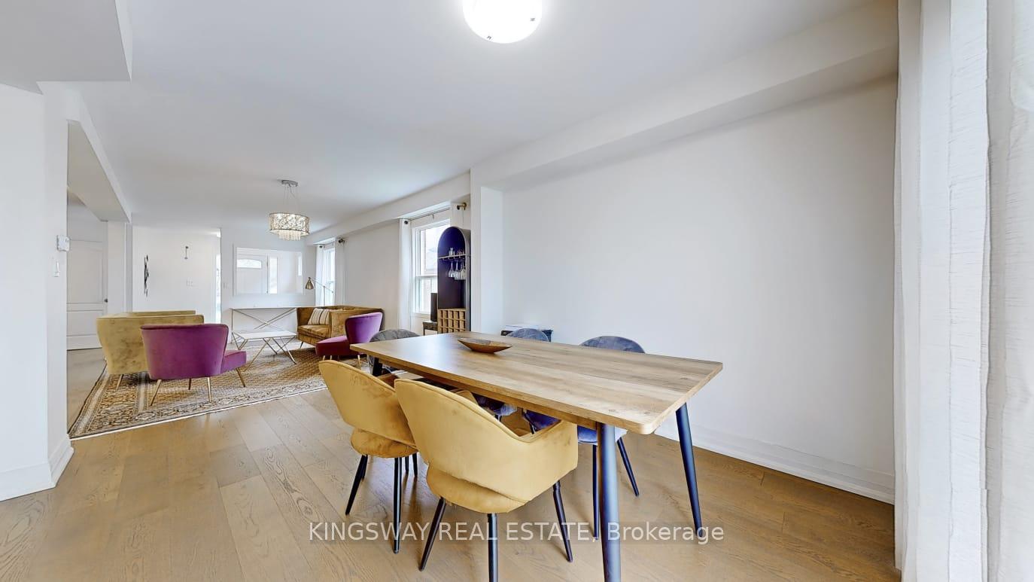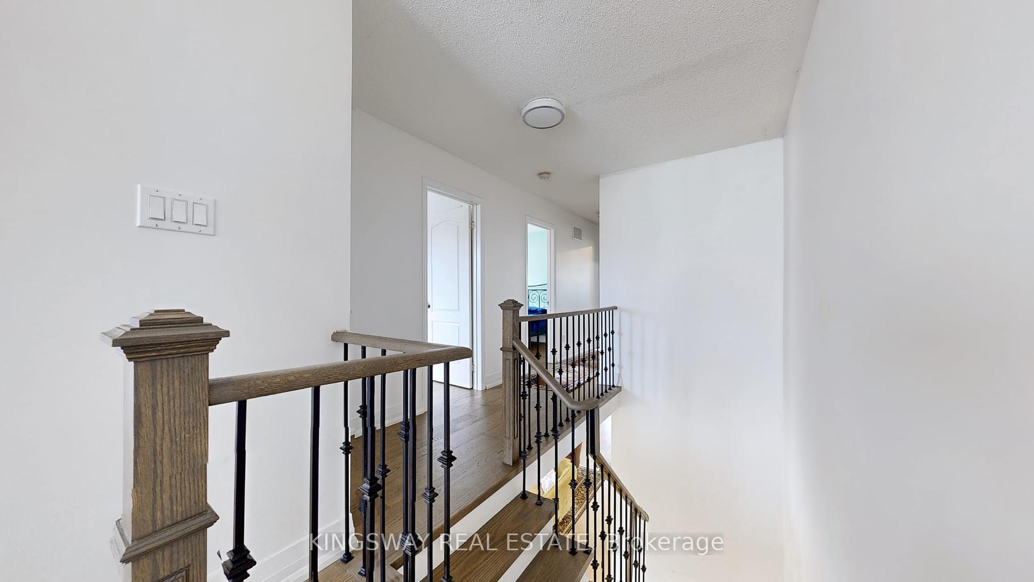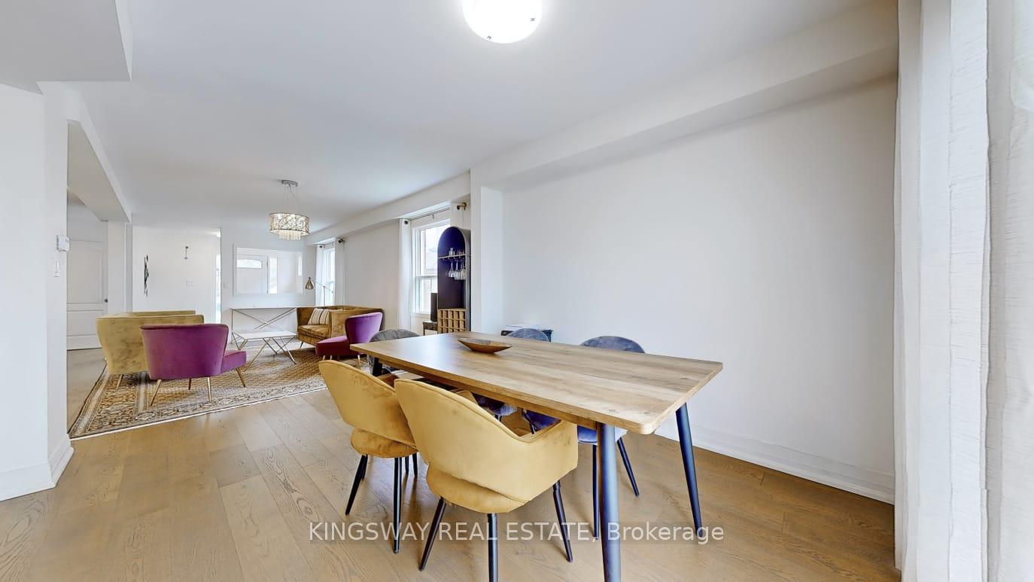$1,188,888
Available - For Sale
Listing ID: N9416996
117 Primeau Dr , Aurora, L4G 6Z6, Ontario
| Newly Renovated 2-Story Freehold Semi-Detached House in the Distinguished Community of "Aurora Grove". 2500 square feet of living Space with 3+1 Bed and 4 Bath is Situated on a Stunning Private Lot surrounded by Mature Trees. Open Concept Design Includes Kitchen Over Looking Breakfast Room Area That Features Walk-Out To a Huge Deck with Complete Privacy. Wide Plank Hardwood Flooring throughout. Soaring Cathedral Ceilings in the Primary Bedroom and Family Room. Lots of Natural Light. Separate Entrance To Above Grade Apartment with Walk-Out to Backyard. This Home is Perfect for Extended Family/ In-Laws or Can Be Rented For Additional Income. |
| Extras: S.S Fridge, S.S Stove, S.S Rangehood, S.S Dishwasher, Microwave, Front Load Washer & Dryer. Fridge, Stove, S.S Rangehood, Washer & Dryer in Lower Level. All Electric Light Fixtures, All Window Coverings. |
| Price | $1,188,888 |
| Taxes: | $5005.00 |
| Address: | 117 Primeau Dr , Aurora, L4G 6Z6, Ontario |
| Lot Size: | 21.72 x 127.18 (Feet) |
| Directions/Cross Streets: | Bayview/Stone Rd |
| Rooms: | 8 |
| Rooms +: | 3 |
| Bedrooms: | 3 |
| Bedrooms +: | 1 |
| Kitchens: | 2 |
| Family Room: | Y |
| Basement: | Apartment, Fin W/O |
| Property Type: | Semi-Detached |
| Style: | 2-Storey |
| Exterior: | Brick |
| Garage Type: | Attached |
| (Parking/)Drive: | Private |
| Drive Parking Spaces: | 4 |
| Pool: | None |
| Fireplace/Stove: | Y |
| Heat Source: | Gas |
| Heat Type: | Forced Air |
| Central Air Conditioning: | Central Air |
| Sewers: | Sewers |
| Water: | Municipal |
$
%
Years
This calculator is for demonstration purposes only. Always consult a professional
financial advisor before making personal financial decisions.
| Although the information displayed is believed to be accurate, no warranties or representations are made of any kind. |
| KINGSWAY REAL ESTATE |
|
|

Dir:
1-866-382-2968
Bus:
416-548-7854
Fax:
416-981-7184
| Book Showing | Email a Friend |
Jump To:
At a Glance:
| Type: | Freehold - Semi-Detached |
| Area: | York |
| Municipality: | Aurora |
| Neighbourhood: | Aurora Grove |
| Style: | 2-Storey |
| Lot Size: | 21.72 x 127.18(Feet) |
| Tax: | $5,005 |
| Beds: | 3+1 |
| Baths: | 4 |
| Fireplace: | Y |
| Pool: | None |
Locatin Map:
Payment Calculator:
- Color Examples
- Green
- Black and Gold
- Dark Navy Blue And Gold
- Cyan
- Black
- Purple
- Gray
- Blue and Black
- Orange and Black
- Red
- Magenta
- Gold
- Device Examples

