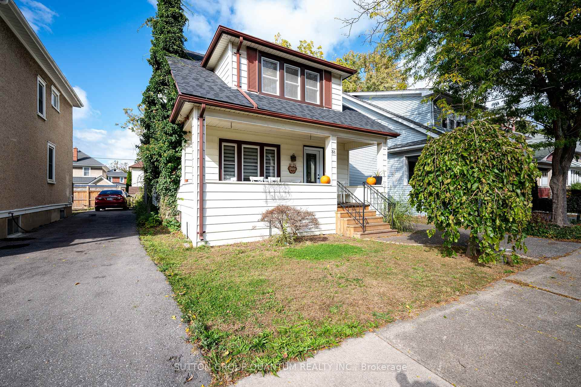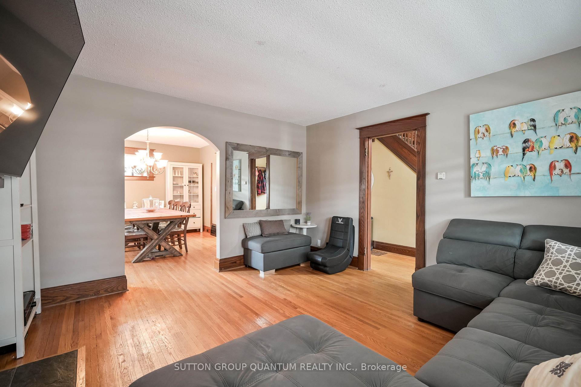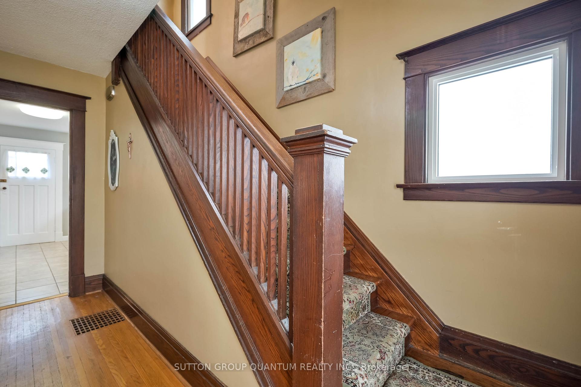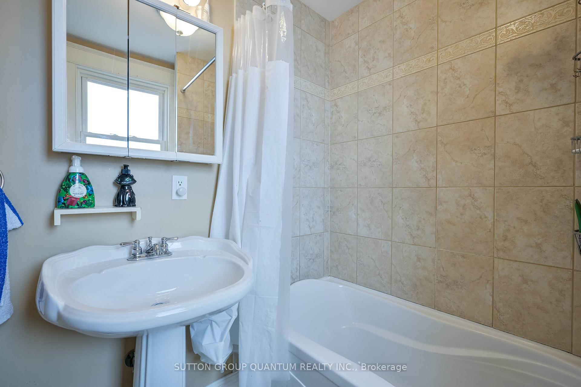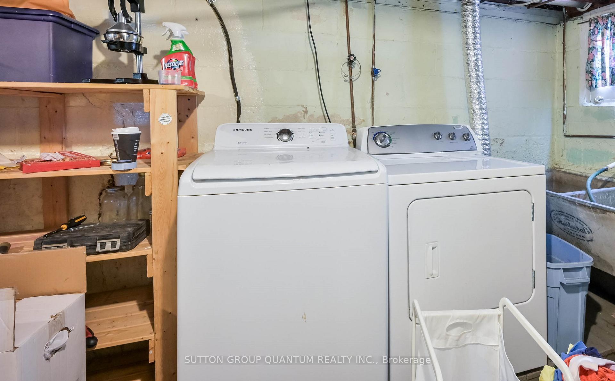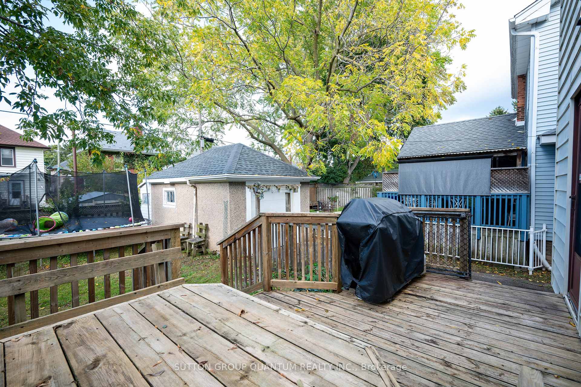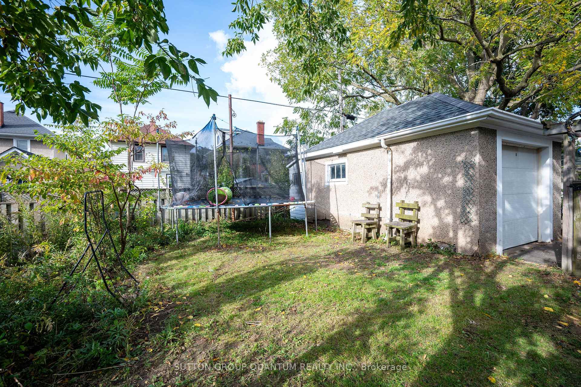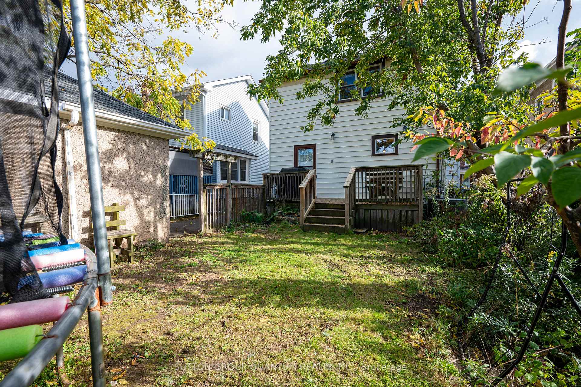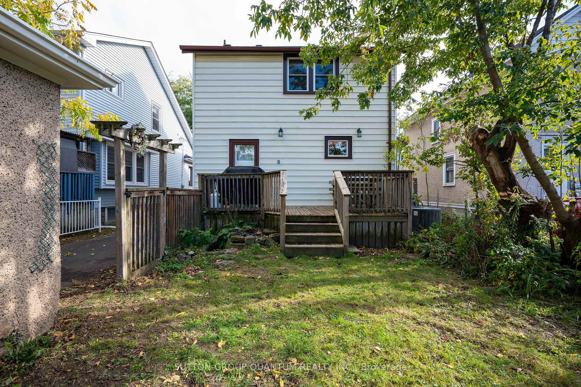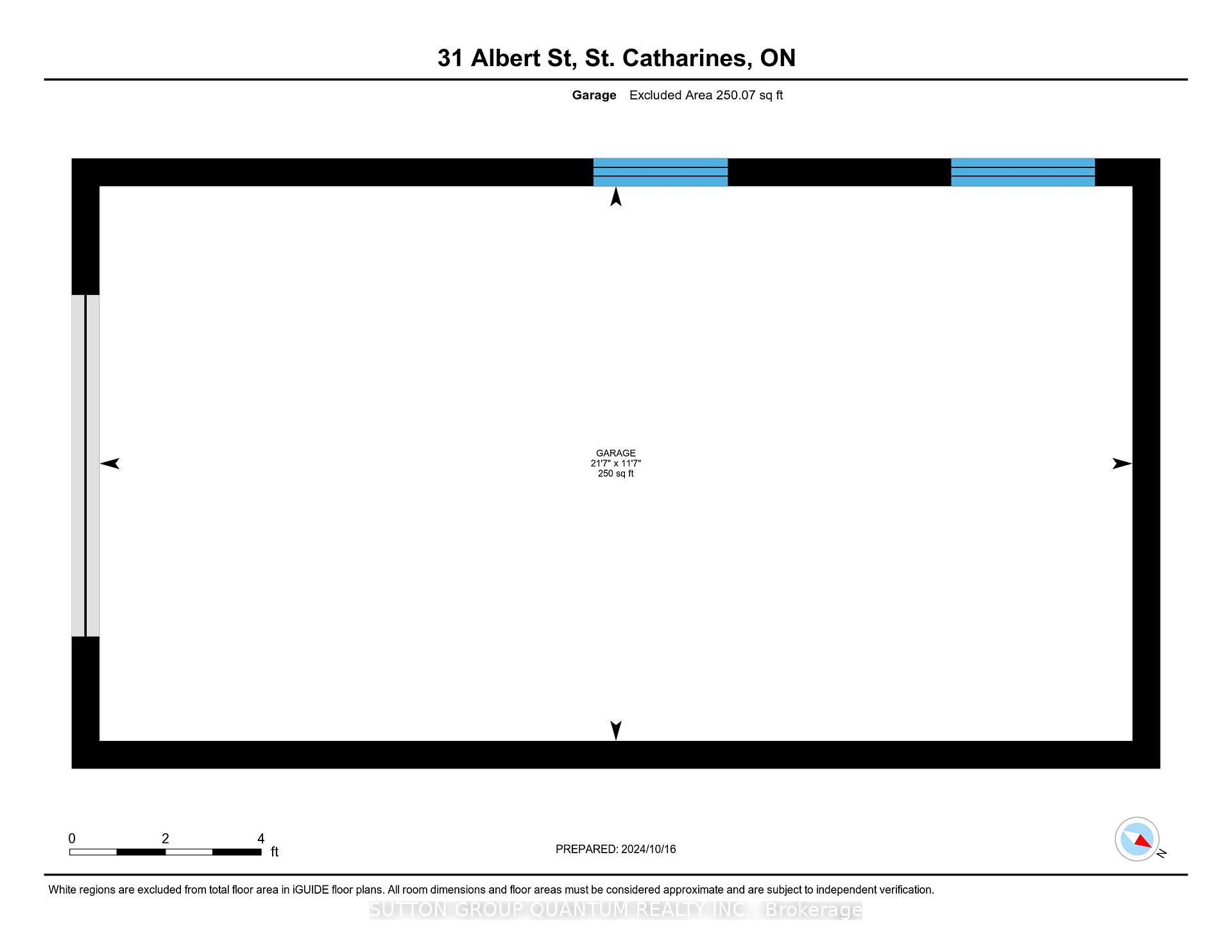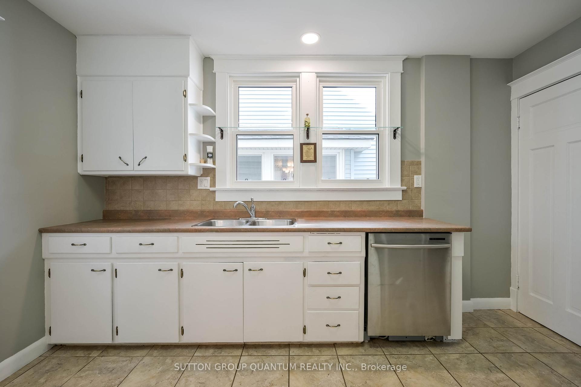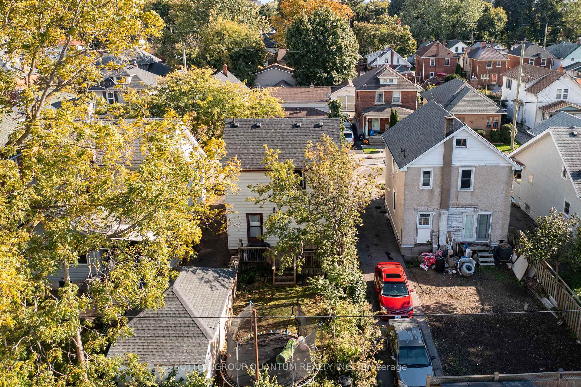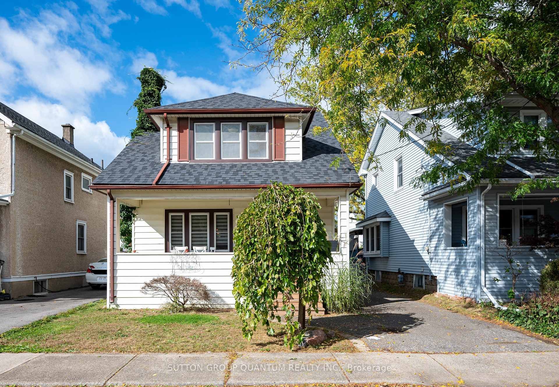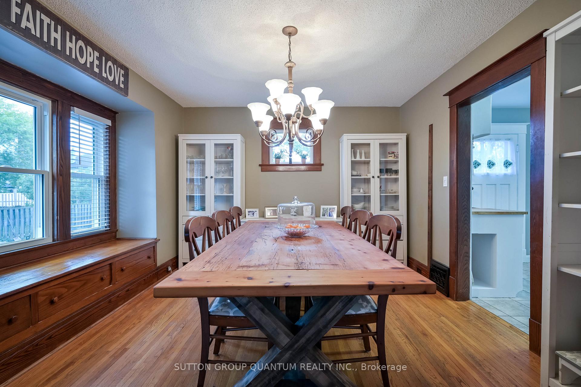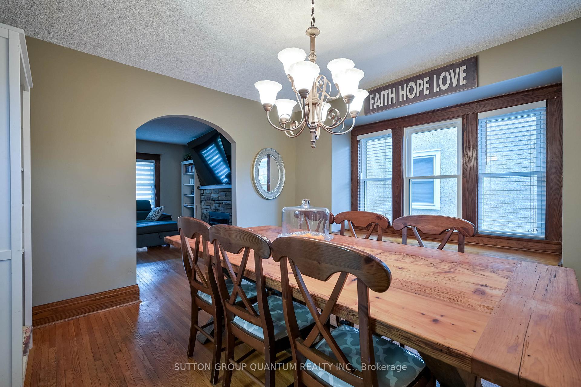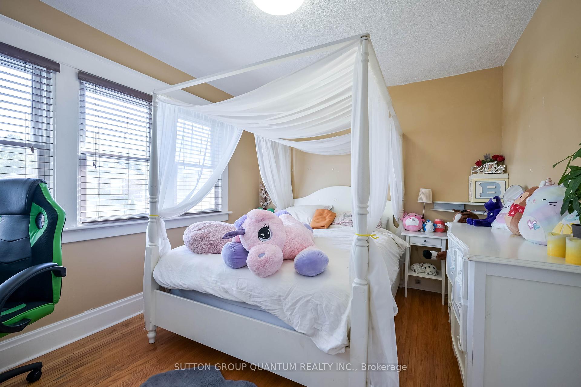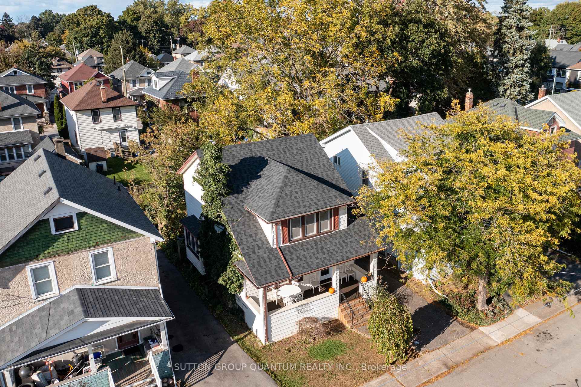$489,888
Available - For Sale
Listing ID: X9417122
31 ALBERT St , St. Catharines, L2R 2G6, Ontario
| Introducing well maintained 3 bedrooms house features main floor living room, with gas fireplace and a large family dining room with a bay window, dedicated dining area and plenty of kitchen space with a door that leads to an outdoor deck and a nice backyard. Single detached garage (21x11) with some power and concrete floor. The upstairs has 3 bedrooms and one 4 piece bathroom. Newly built front stairs, newer outdoor carpet on porch along with a new front door all done in 2023. All windows have been replaced last year with a few done 5 years ago. Conveniently located near amenities, bus routes, and schools in a quiet area of St.Catharines. |
| Extras: Fridge, Stove, Washer, Dryer, CAC |
| Price | $489,888 |
| Taxes: | $3061.71 |
| Assessment Year: | 2024 |
| Address: | 31 ALBERT St , St. Catharines, L2R 2G6, Ontario |
| Lot Size: | 35.00 x 92.75 (Feet) |
| Acreage: | < .50 |
| Directions/Cross Streets: | From QEW north take Lake Street South to Albert Street |
| Rooms: | 7 |
| Rooms +: | 0 |
| Bedrooms: | 3 |
| Bedrooms +: | 0 |
| Kitchens: | 1 |
| Kitchens +: | 0 |
| Family Room: | N |
| Basement: | Full |
| Property Type: | Detached |
| Style: | 2-Storey |
| Exterior: | Vinyl Siding |
| Garage Type: | Detached |
| (Parking/)Drive: | Private |
| Drive Parking Spaces: | 3 |
| Pool: | None |
| Fireplace/Stove: | Y |
| Heat Source: | Gas |
| Heat Type: | Forced Air |
| Central Air Conditioning: | Central Air |
| Elevator Lift: | N |
| Sewers: | Sewers |
| Water: | Municipal |
$
%
Years
This calculator is for demonstration purposes only. Always consult a professional
financial advisor before making personal financial decisions.
| Although the information displayed is believed to be accurate, no warranties or representations are made of any kind. |
| SUTTON GROUP QUANTUM REALTY INC. |
|
|

Dir:
1-866-382-2968
Bus:
416-548-7854
Fax:
416-981-7184
| Virtual Tour | Book Showing | Email a Friend |
Jump To:
At a Glance:
| Type: | Freehold - Detached |
| Area: | Niagara |
| Municipality: | St. Catharines |
| Style: | 2-Storey |
| Lot Size: | 35.00 x 92.75(Feet) |
| Tax: | $3,061.71 |
| Beds: | 3 |
| Baths: | 1 |
| Fireplace: | Y |
| Pool: | None |
Locatin Map:
Payment Calculator:
- Color Examples
- Green
- Black and Gold
- Dark Navy Blue And Gold
- Cyan
- Black
- Purple
- Gray
- Blue and Black
- Orange and Black
- Red
- Magenta
- Gold
- Device Examples

