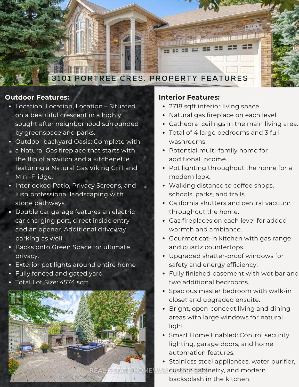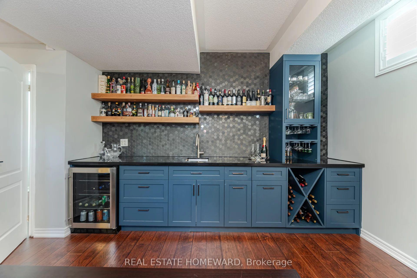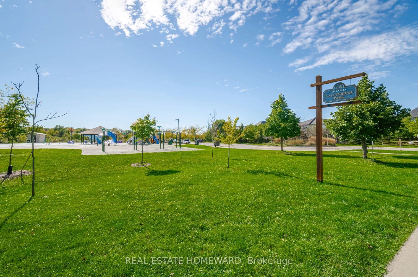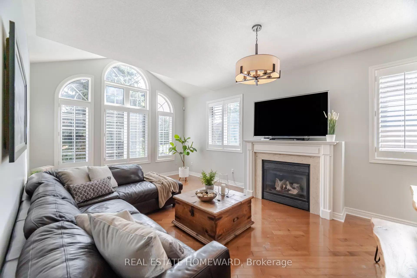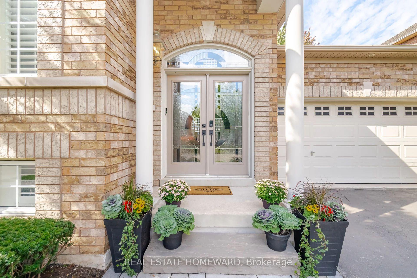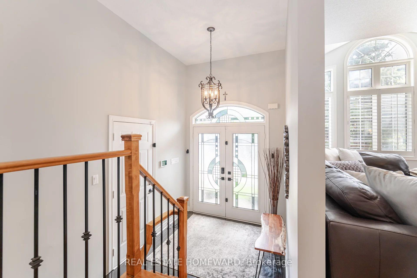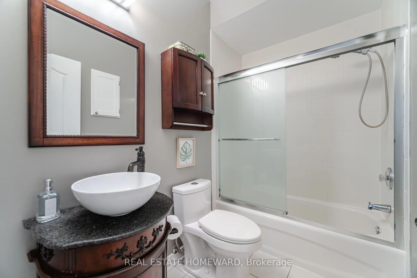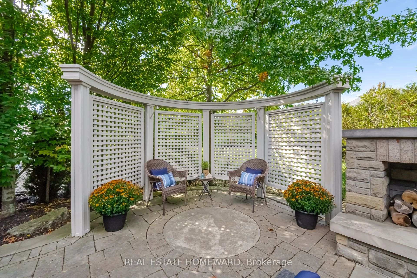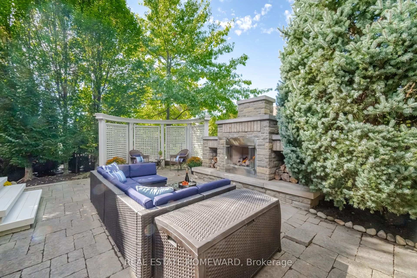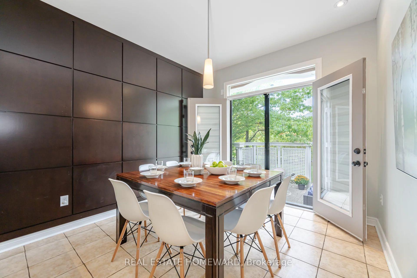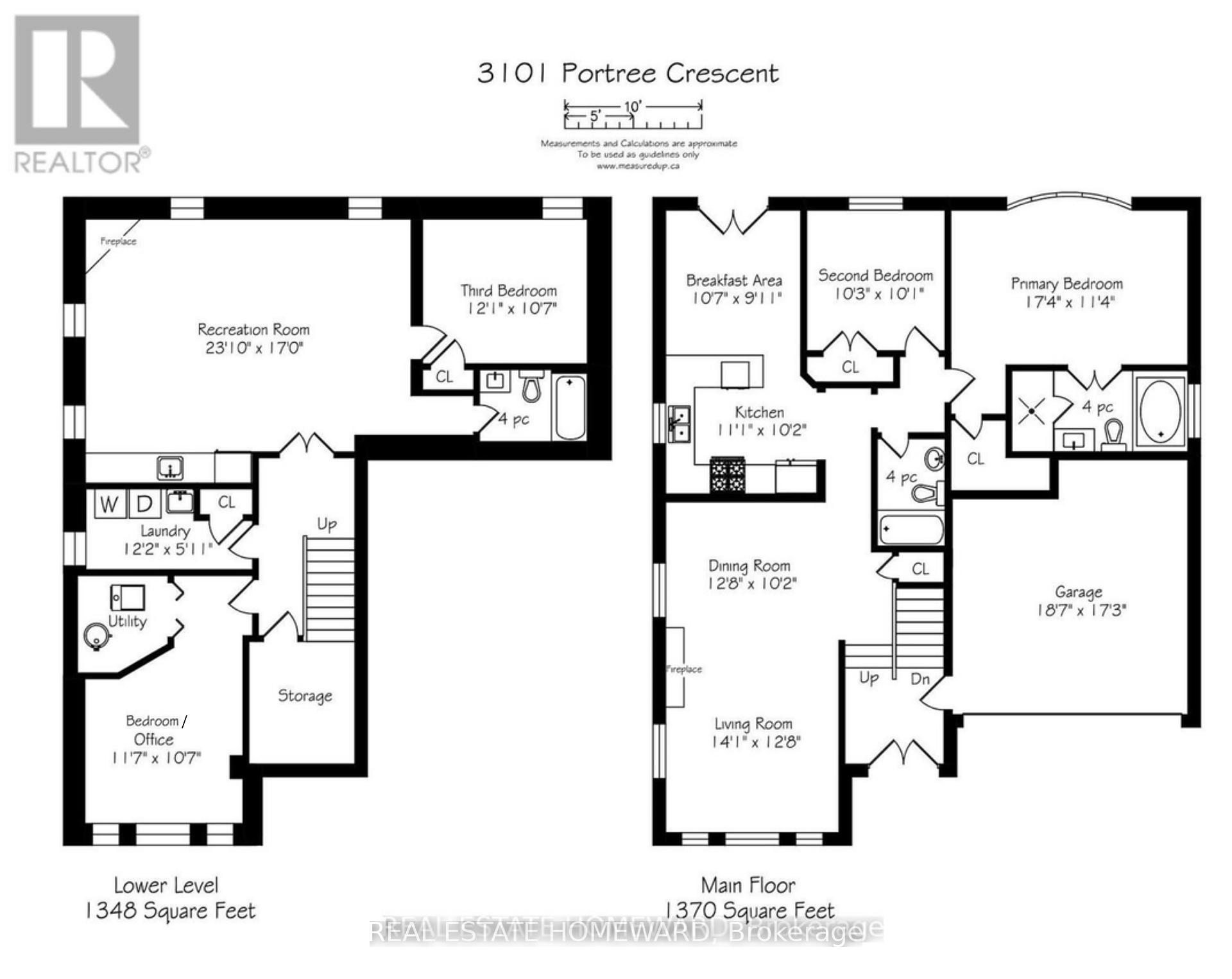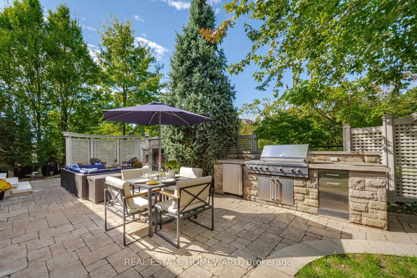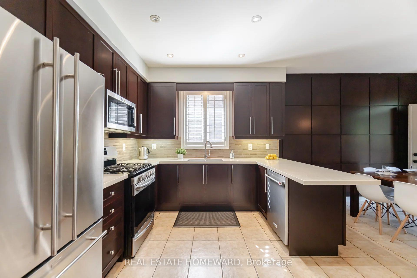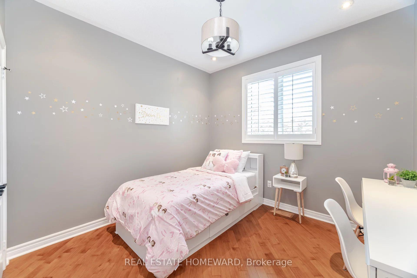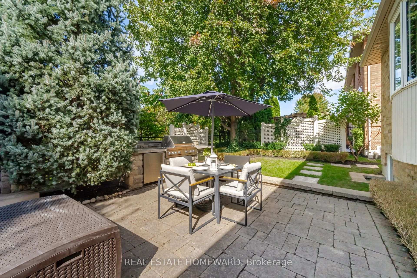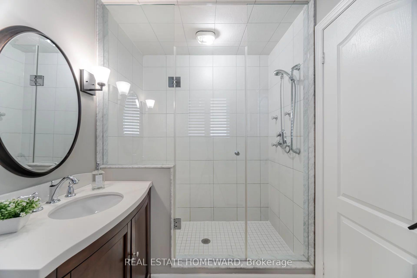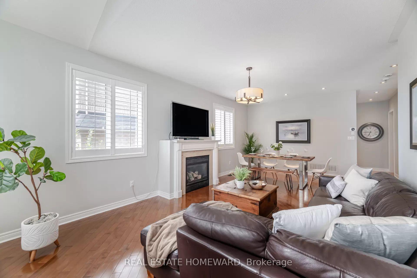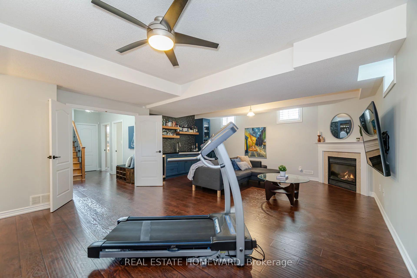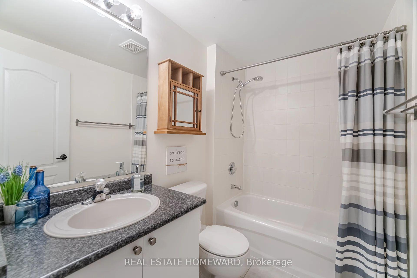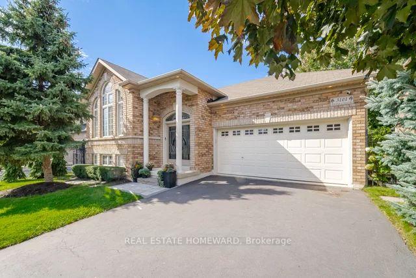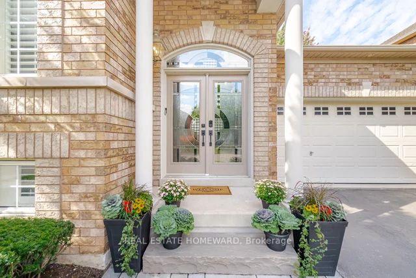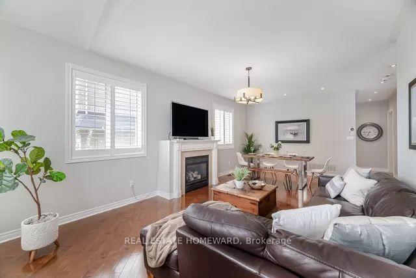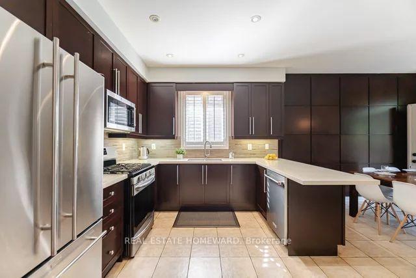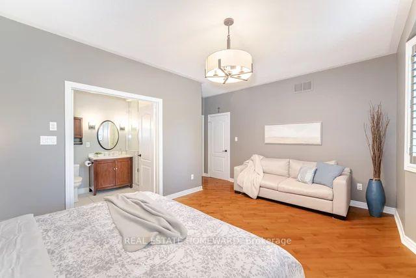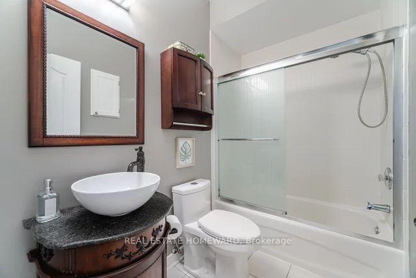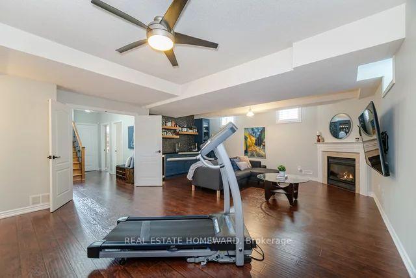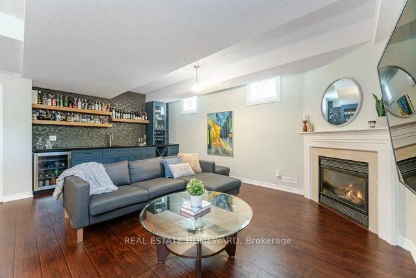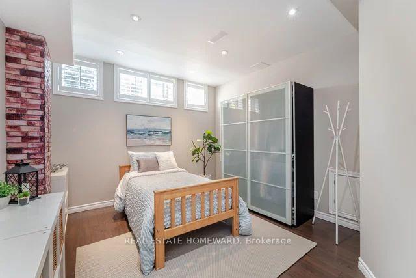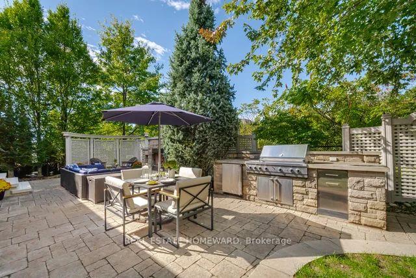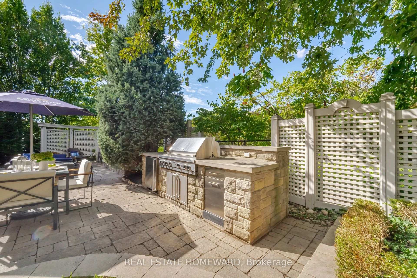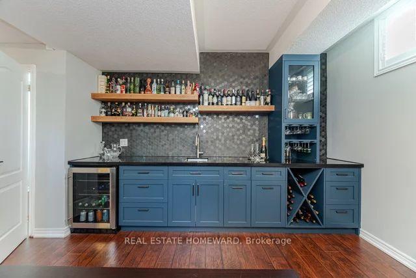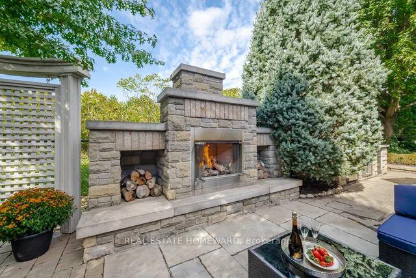$1,788,888
Available - For Sale
Listing ID: W9381663
3101 Portree Cres , Oakville, L6M 5C4, Ontario
| Beautifully Upgraded, One-Of-A-Kind Bungalow In The Prestigious Bronte Creek District, Backing Onto Peaceful Green Space! Move-In Ready With 2,718 Sq/Ft Of Interior Living Space Which Includes 4 Bedrooms Total And 3 Full Bathrooms! This Immaculately Kept Home Boasts Direct Entry From Double Car Garage, Hardwood Floors, Soaring Cathedral Ceilings With Plenty Of Natural Light, A Gourmet Eat-In Kitchen With Gas Range And Quartz Counter Tops, Plus Many Extra Luxurious Upgrades! The Spacious Master Bedroom Features A Fabulous Ensuite And Full Walk-In Closet! Private Backyard Oasis Is Complete With An Outdoor Kitchenette, Viking Grill, Natural Gas Fireplace, And Lush Landscaping, Including A Stone Patio And Privacy Screens! The Fully Finished Lower Level Offers A Wet Bar, Two Additional Large Bedrooms, And Ample Storage! This Well Designed Home Could Easily Serve For Multi-Family Living! Nestled On A Quiet Crescent, This Smart-Enabled Home Is Just Steps From Schools, Parks, Trails, And More! |
| Extras: Interior Features: Natural Gas Fireplaces On 2 Levels, Pot Lights Thru-out, California Shutters And Central Vac, Energy Efficient Shatter-Proof Windows, Large Bright Principle Rooms, Custom Kitchen Cabinetry, Backsplash And Water Purifier! |
| Price | $1,788,888 |
| Taxes: | $5841.31 |
| Address: | 3101 Portree Cres , Oakville, L6M 5C4, Ontario |
| Lot Size: | 55.77 x 82.02 (Feet) |
| Directions/Cross Streets: | Bronte/Richview/Valleyridge |
| Rooms: | 5 |
| Rooms +: | 3 |
| Bedrooms: | 2 |
| Bedrooms +: | 2 |
| Kitchens: | 1 |
| Family Room: | Y |
| Basement: | Finished |
| Approximatly Age: | 6-15 |
| Property Type: | Detached |
| Style: | Bungalow |
| Exterior: | Brick |
| Garage Type: | Attached |
| (Parking/)Drive: | Pvt Double |
| Drive Parking Spaces: | 2 |
| Pool: | None |
| Approximatly Age: | 6-15 |
| Property Features: | Hospital, Library, Park, Public Transit, School |
| Fireplace/Stove: | Y |
| Heat Source: | Gas |
| Heat Type: | Forced Air |
| Central Air Conditioning: | Central Air |
| Laundry Level: | Lower |
| Sewers: | Sewers |
| Water: | Municipal |
$
%
Years
This calculator is for demonstration purposes only. Always consult a professional
financial advisor before making personal financial decisions.
| Although the information displayed is believed to be accurate, no warranties or representations are made of any kind. |
| REAL ESTATE HOMEWARD |
|
|

Dir:
1-866-382-2968
Bus:
416-548-7854
Fax:
416-981-7184
| Virtual Tour | Book Showing | Email a Friend |
Jump To:
At a Glance:
| Type: | Freehold - Detached |
| Area: | Halton |
| Municipality: | Oakville |
| Neighbourhood: | Palermo West |
| Style: | Bungalow |
| Lot Size: | 55.77 x 82.02(Feet) |
| Approximate Age: | 6-15 |
| Tax: | $5,841.31 |
| Beds: | 2+2 |
| Baths: | 3 |
| Fireplace: | Y |
| Pool: | None |
Locatin Map:
Payment Calculator:
- Color Examples
- Green
- Black and Gold
- Dark Navy Blue And Gold
- Cyan
- Black
- Purple
- Gray
- Blue and Black
- Orange and Black
- Red
- Magenta
- Gold
- Device Examples

