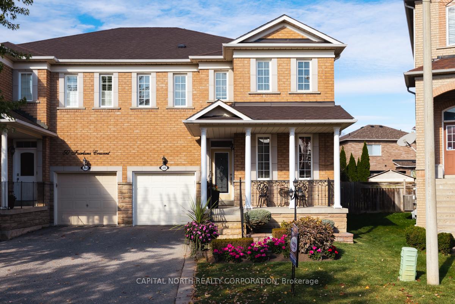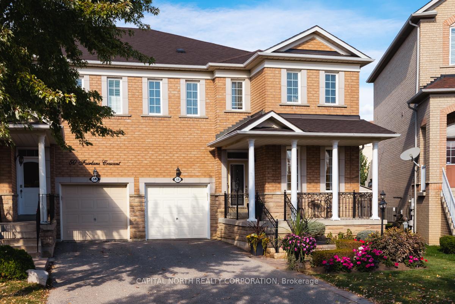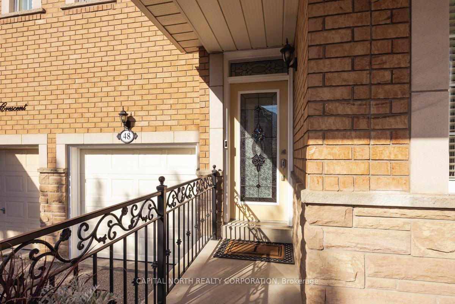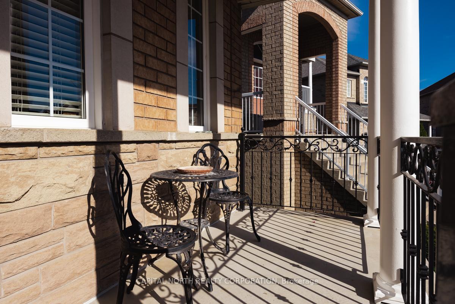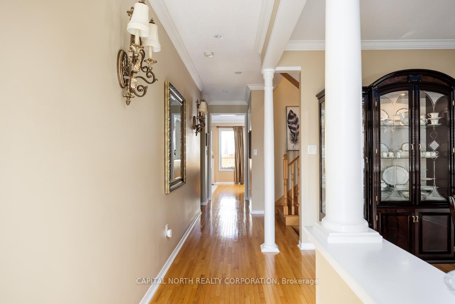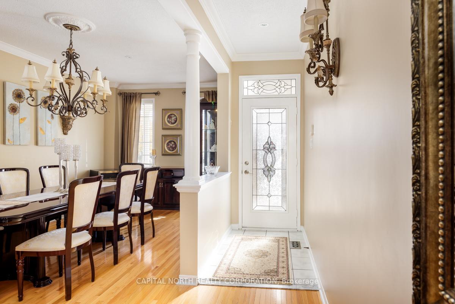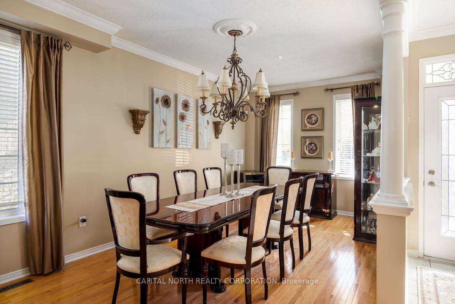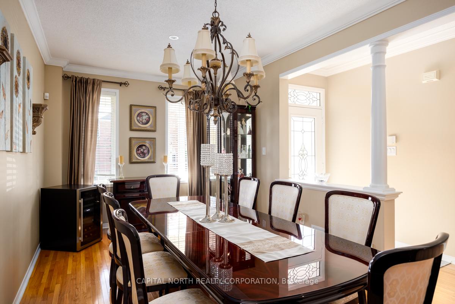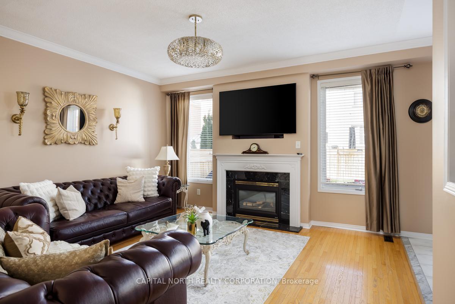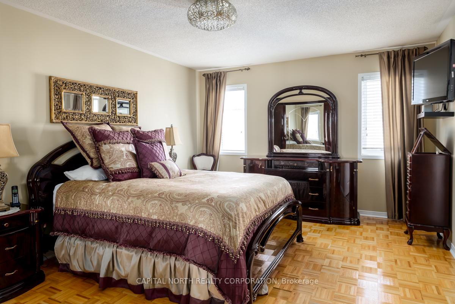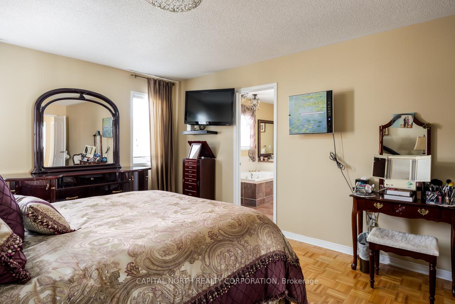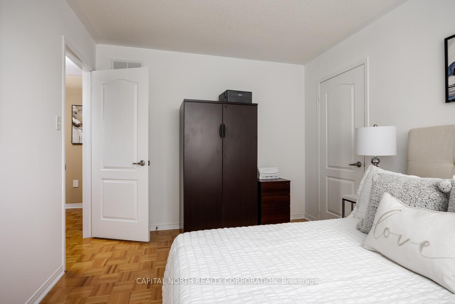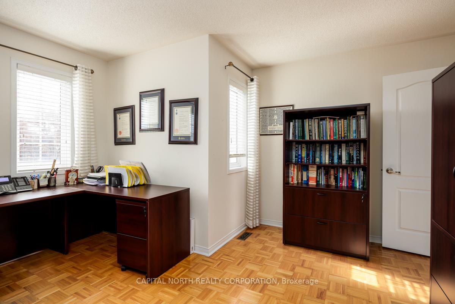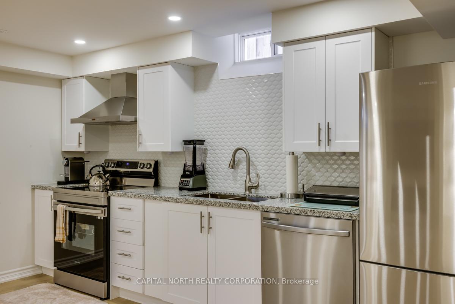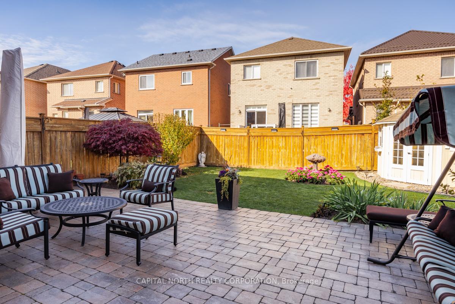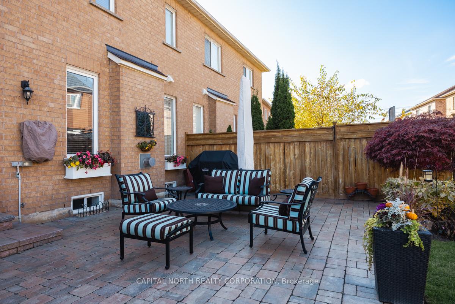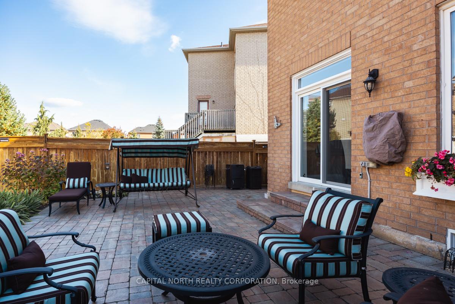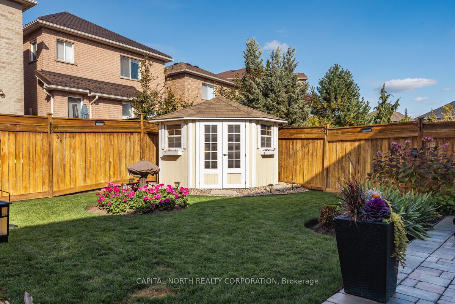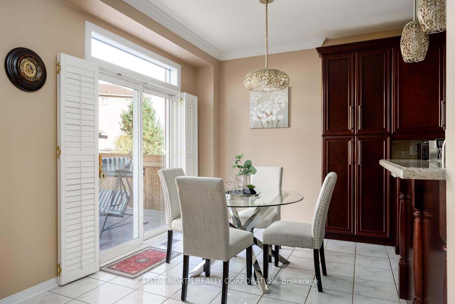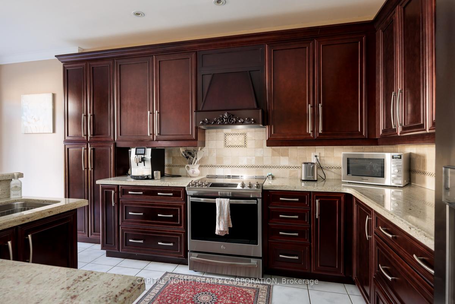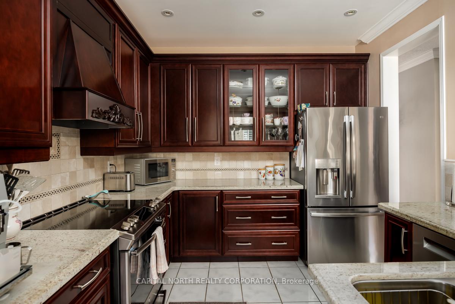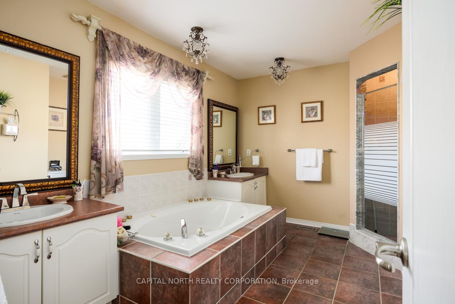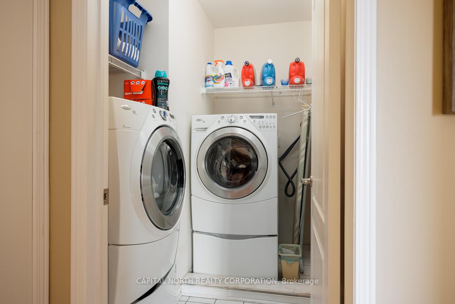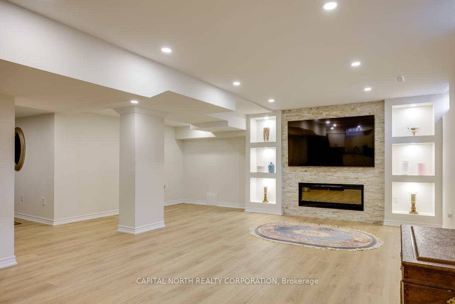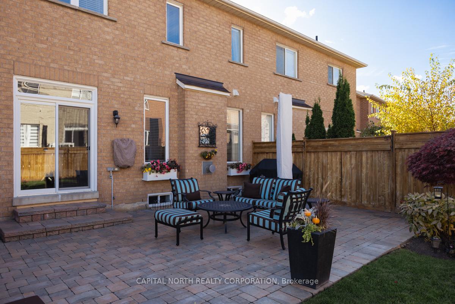$1,299,900
Available - For Sale
Listing ID: N9741121
48 Fairlane Cres , Vaughan, L4H 2G9, Ontario
| Nestled on a quite and safe Vellore Village Crescent, this 2,167 sq ft 4 Bedroom, 2 Storey Home boasts a professional manicured premium lot with an interlocking patio, water fountain and a shed. This lot is totally fenced with pressure treated wood and an iron gate. The general appearance of the house is delightfully kept in pristine conditions. The main floor features 9 feet ceilings, strip hardwood floor, pot lights, access to garage, upgraded kitchen with granite counters and undermount double sink. The lower level is totally finished with a second kitchen, recreation room, with fireplace, 3 piece bath and a cold room. A rare find with upgraded extras of good value. Clean and bright with south exposure. |
| Extras: 2 fridges, 2 stoves, 2 B/I dishwasher, front loader washer and dryer on second floor laundry room, tankless hot water tank owned. All existing lights features, backyard shed, fountain, BBQ gas line, 200 amp service electrical, cold room. |
| Price | $1,299,900 |
| Taxes: | $4975.22 |
| Address: | 48 Fairlane Cres , Vaughan, L4H 2G9, Ontario |
| Lot Size: | 29.46 x 102.00 (Feet) |
| Directions/Cross Streets: | Weston and Rutherford |
| Rooms: | 8 |
| Rooms +: | 2 |
| Bedrooms: | 4 |
| Bedrooms +: | 1 |
| Kitchens: | 2 |
| Family Room: | Y |
| Basement: | Finished |
| Property Type: | Semi-Detached |
| Style: | 2-Storey |
| Exterior: | Brick |
| Garage Type: | Built-In |
| (Parking/)Drive: | Private |
| Drive Parking Spaces: | 2 |
| Pool: | None |
| Other Structures: | Garden Shed |
| Approximatly Square Footage: | 2000-2500 |
| Fireplace/Stove: | Y |
| Heat Source: | Gas |
| Heat Type: | Forced Air |
| Central Air Conditioning: | Central Air |
| Laundry Level: | Upper |
| Sewers: | Sewers |
| Water: | Municipal |
$
%
Years
This calculator is for demonstration purposes only. Always consult a professional
financial advisor before making personal financial decisions.
| Although the information displayed is believed to be accurate, no warranties or representations are made of any kind. |
| CAPITAL NORTH REALTY CORPORATION |
|
|

Dir:
1-866-382-2968
Bus:
416-548-7854
Fax:
416-981-7184
| Book Showing | Email a Friend |
Jump To:
At a Glance:
| Type: | Freehold - Semi-Detached |
| Area: | York |
| Municipality: | Vaughan |
| Neighbourhood: | Vellore Village |
| Style: | 2-Storey |
| Lot Size: | 29.46 x 102.00(Feet) |
| Tax: | $4,975.22 |
| Beds: | 4+1 |
| Baths: | 4 |
| Fireplace: | Y |
| Pool: | None |
Locatin Map:
Payment Calculator:
- Color Examples
- Green
- Black and Gold
- Dark Navy Blue And Gold
- Cyan
- Black
- Purple
- Gray
- Blue and Black
- Orange and Black
- Red
- Magenta
- Gold
- Device Examples

