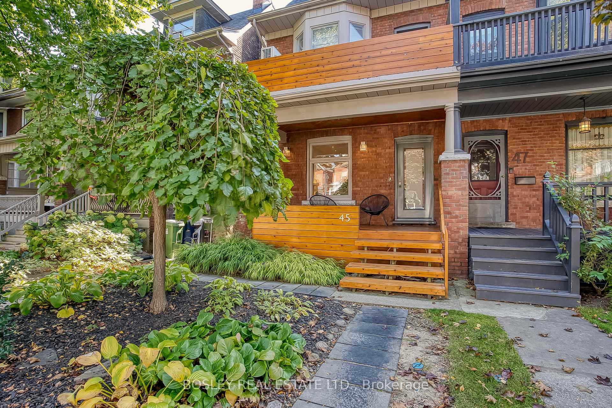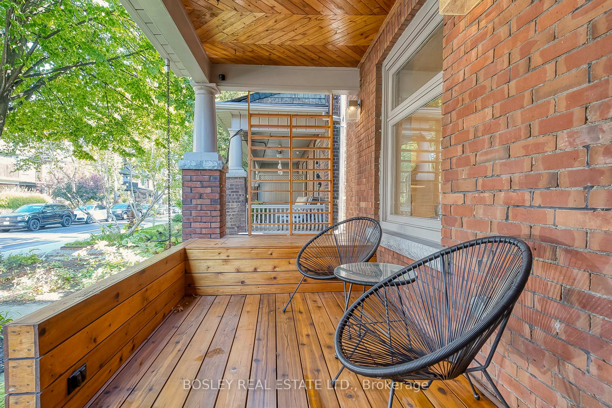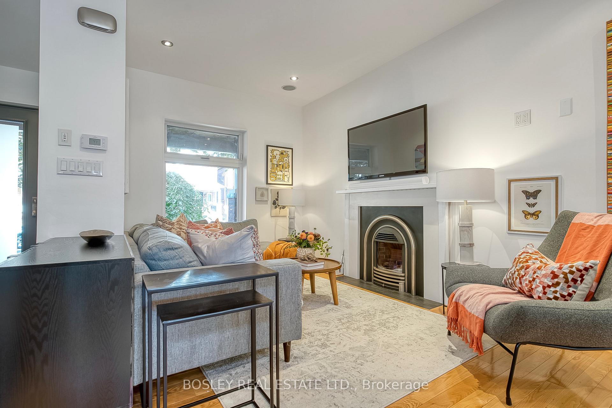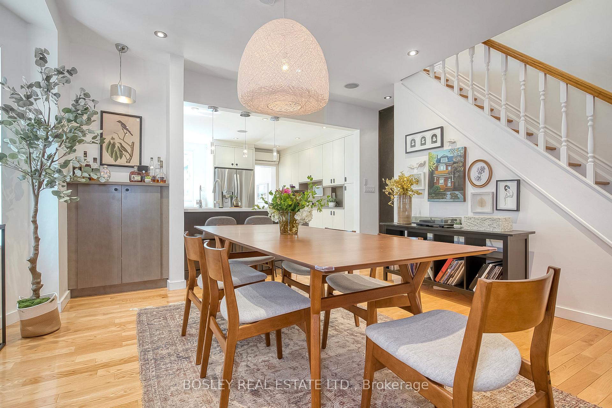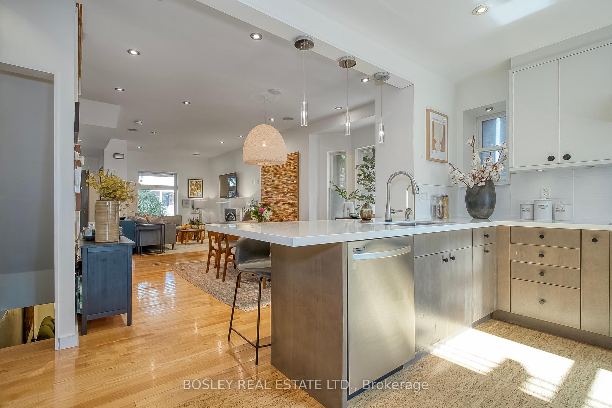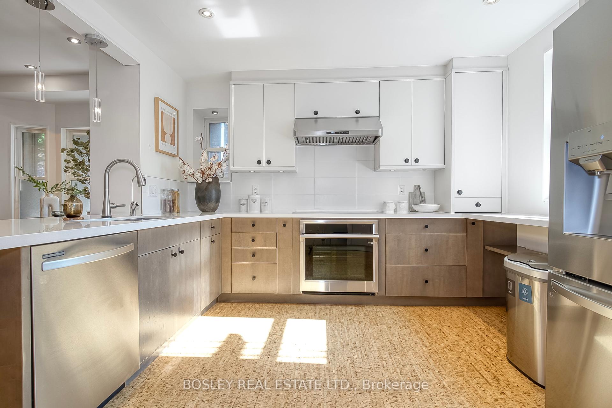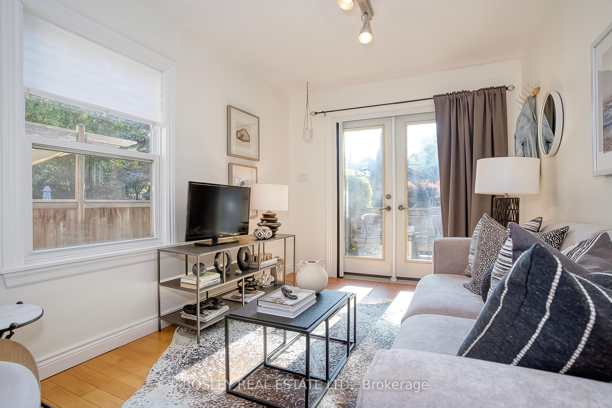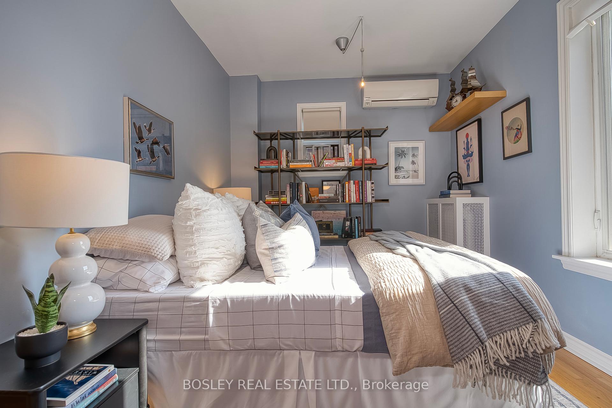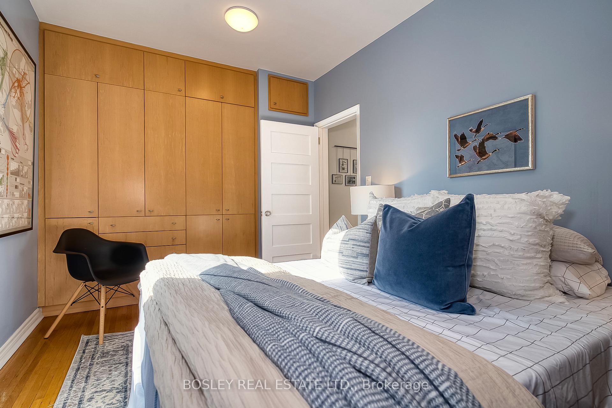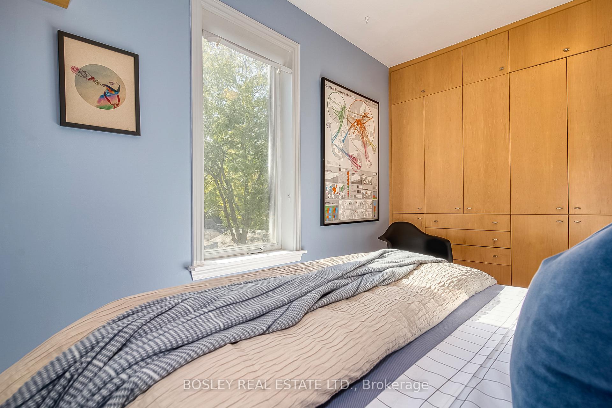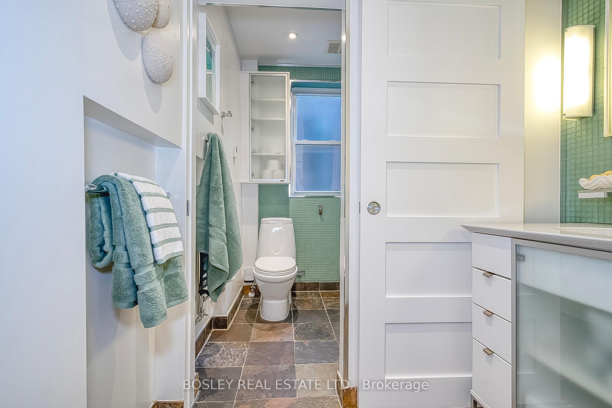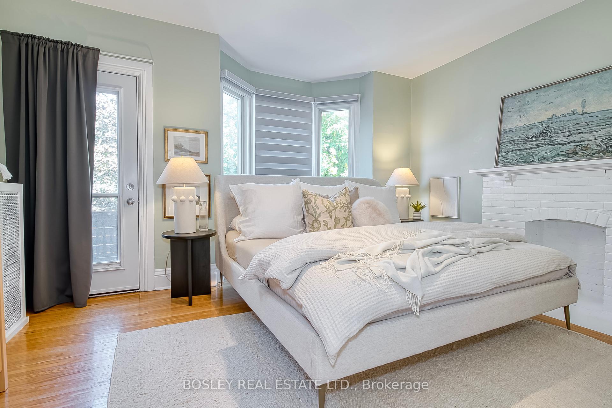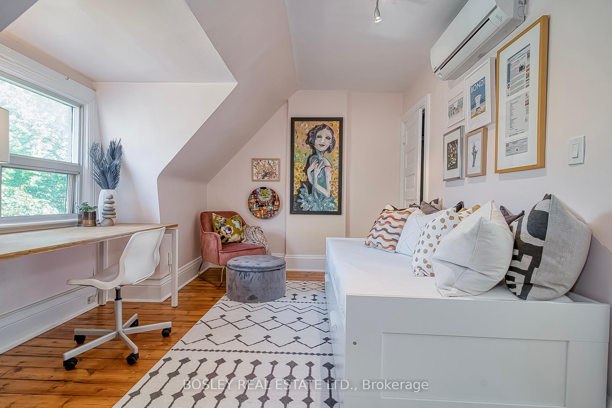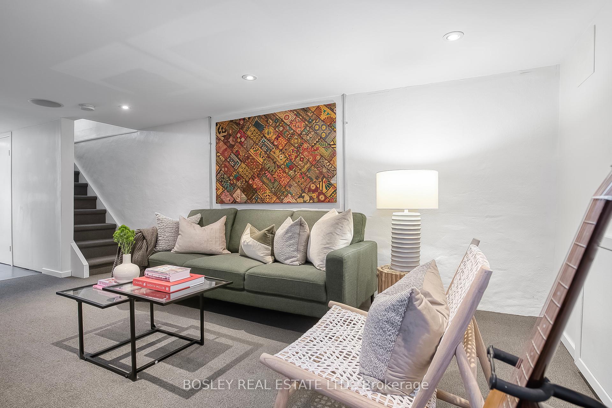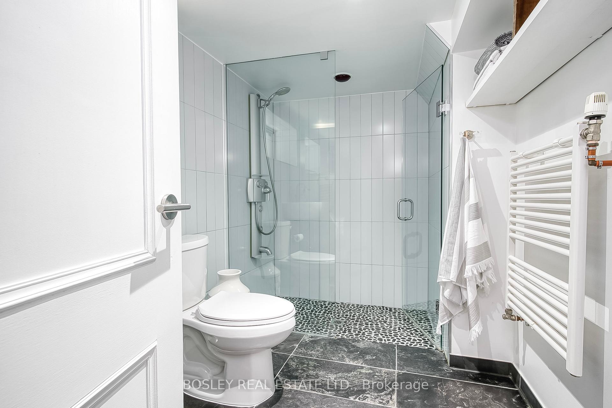$2,149,000
Available - For Sale
Listing ID: W9768889
45 Galley Ave , Toronto, M6R 1G9, Ontario
| Welcome to this stunning 2.5-storey semi-detached residence, perfectly situated in the heart of Roncesvalles Village. This beautifully renovated 5-bedroom family home exudes charm and is filled with natural light. Step inside to discover an open-concept main floor featuring a cozy gas fireplace in the living room, complemented by elegant hardwood floors. The spacious kitchen boasts all stainless steel appliances, sleek quartz countertops, and cork flooring, providing both functionality and style. The main floor also includes a family room addition that leads out to a private, fenced yard. On the second floor, you'll find three generously-sized bedrooms and a modern 4-piece bath with heated floors. The upper third floor offers an additional two bedrooms, perfect for family or guests. The finished basement features a stylish 3-piece bath with a heated towel rack and heated floors, adding an extra layer of comfort. Recent upgrades include four efficient heat pumps, new broadloom in the basement, a freshly stripped and stained front porch, and custom radiator covers. The property also features a detached garage that accommodates two cars. Enjoy the fabulous location just steps away from all the vibrant shops, cafes, and restaurants that Roncesvalles Village has to offer. Dont miss out on this opportunity to own a piece of this charming neighbourhood! |
| Price | $2,149,000 |
| Taxes: | $8619.23 |
| Address: | 45 Galley Ave , Toronto, M6R 1G9, Ontario |
| Lot Size: | 19.00 x 123.75 (Feet) |
| Directions/Cross Streets: | Sorauren and Galley |
| Rooms: | 9 |
| Rooms +: | 2 |
| Bedrooms: | 5 |
| Bedrooms +: | |
| Kitchens: | 1 |
| Family Room: | Y |
| Basement: | Finished, Sep Entrance |
| Approximatly Age: | 100+ |
| Property Type: | Semi-Detached |
| Style: | 2 1/2 Storey |
| Exterior: | Brick |
| Garage Type: | Detached |
| (Parking/)Drive: | Lane |
| Drive Parking Spaces: | 0 |
| Pool: | None |
| Approximatly Age: | 100+ |
| Approximatly Square Footage: | 2000-2500 |
| Property Features: | Fenced Yard, Library, Park, Public Transit, Rec Centre, School |
| Fireplace/Stove: | Y |
| Heat Source: | Gas |
| Heat Type: | Water |
| Central Air Conditioning: | Wall Unit |
| Laundry Level: | Lower |
| Elevator Lift: | N |
| Sewers: | Sewers |
| Water: | Municipal |
$
%
Years
This calculator is for demonstration purposes only. Always consult a professional
financial advisor before making personal financial decisions.
| Although the information displayed is believed to be accurate, no warranties or representations are made of any kind. |
| BOSLEY REAL ESTATE LTD. |
|
|

Dir:
1-866-382-2968
Bus:
416-548-7854
Fax:
416-981-7184
| Virtual Tour | Book Showing | Email a Friend |
Jump To:
At a Glance:
| Type: | Freehold - Semi-Detached |
| Area: | Toronto |
| Municipality: | Toronto |
| Neighbourhood: | Roncesvalles |
| Style: | 2 1/2 Storey |
| Lot Size: | 19.00 x 123.75(Feet) |
| Approximate Age: | 100+ |
| Tax: | $8,619.23 |
| Beds: | 5 |
| Baths: | 2 |
| Fireplace: | Y |
| Pool: | None |
Locatin Map:
Payment Calculator:
- Color Examples
- Green
- Black and Gold
- Dark Navy Blue And Gold
- Cyan
- Black
- Purple
- Gray
- Blue and Black
- Orange and Black
- Red
- Magenta
- Gold
- Device Examples

