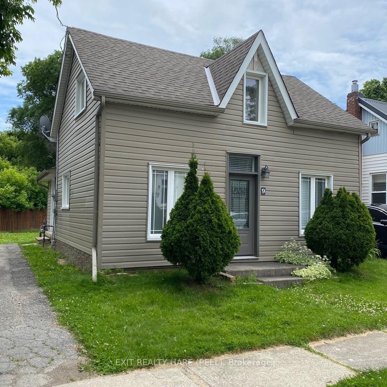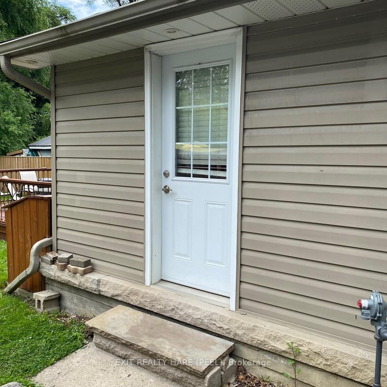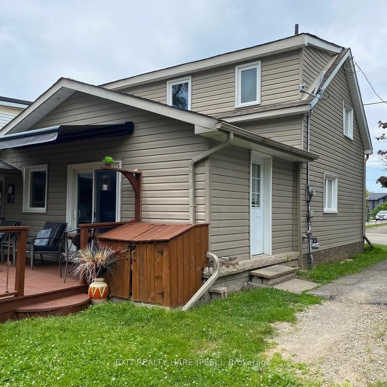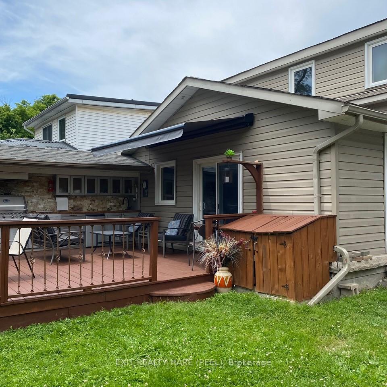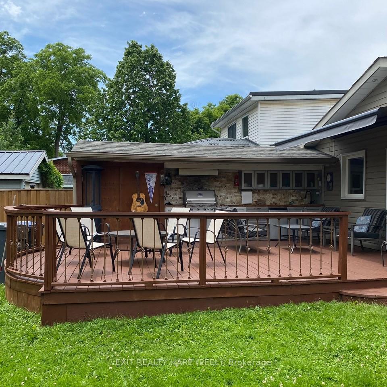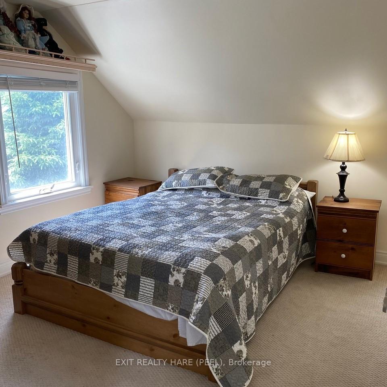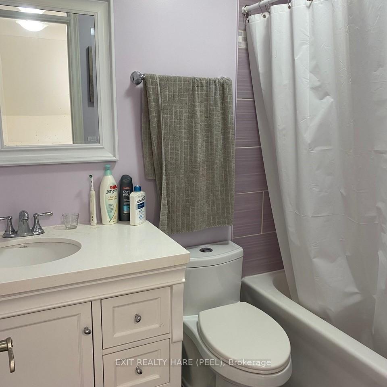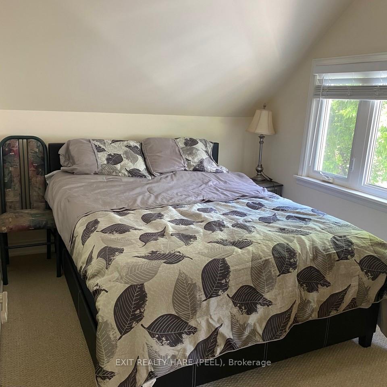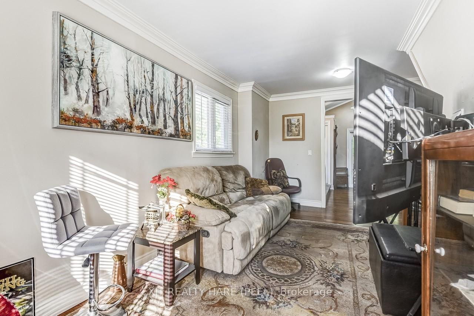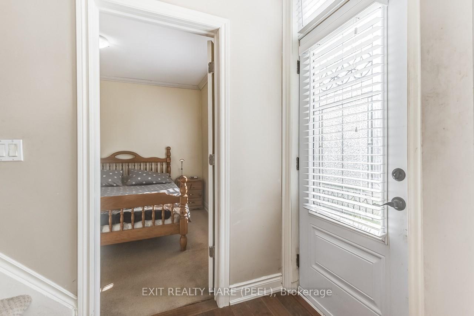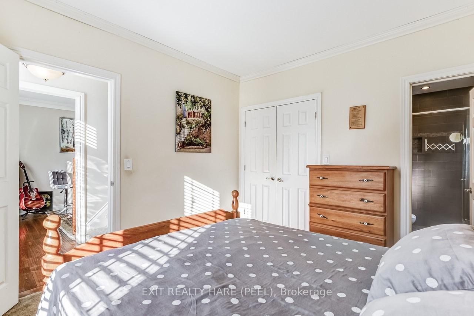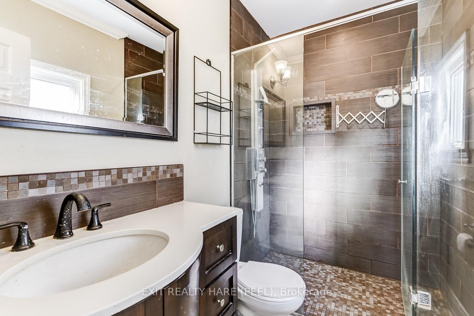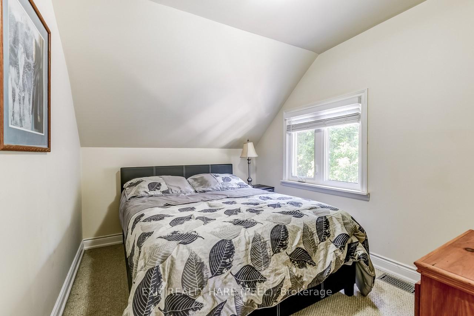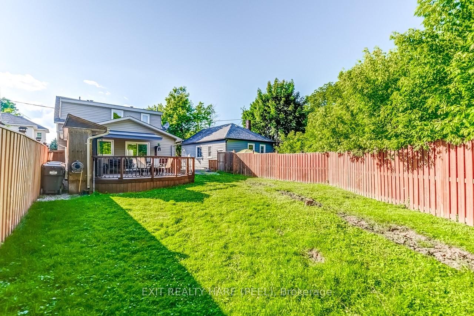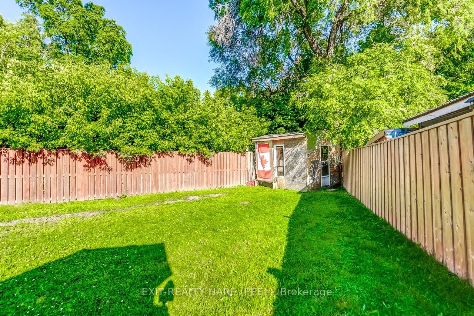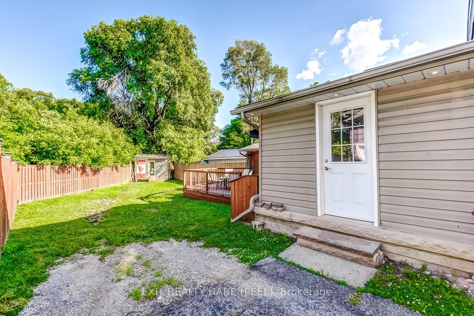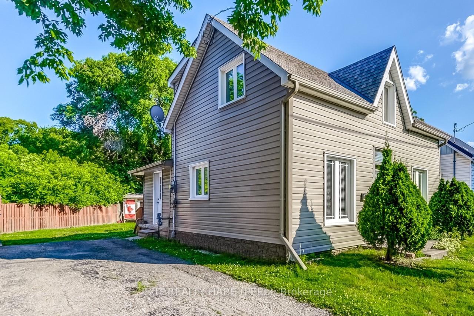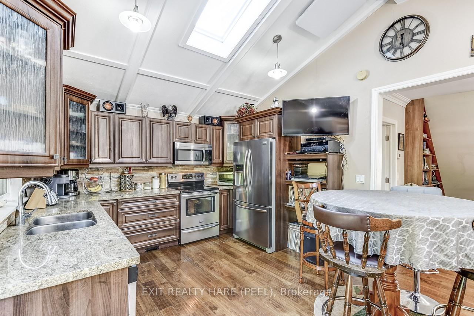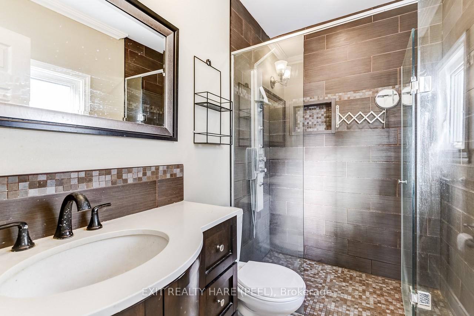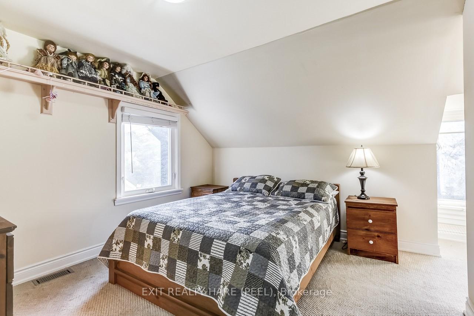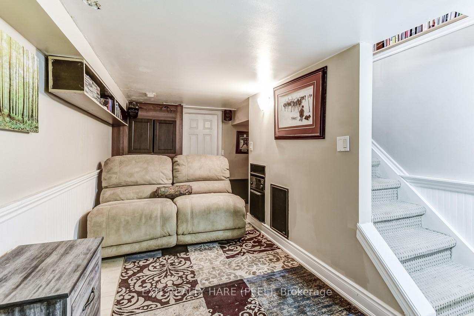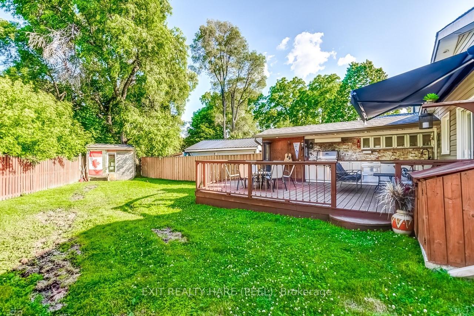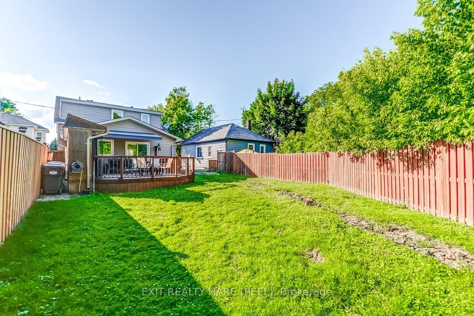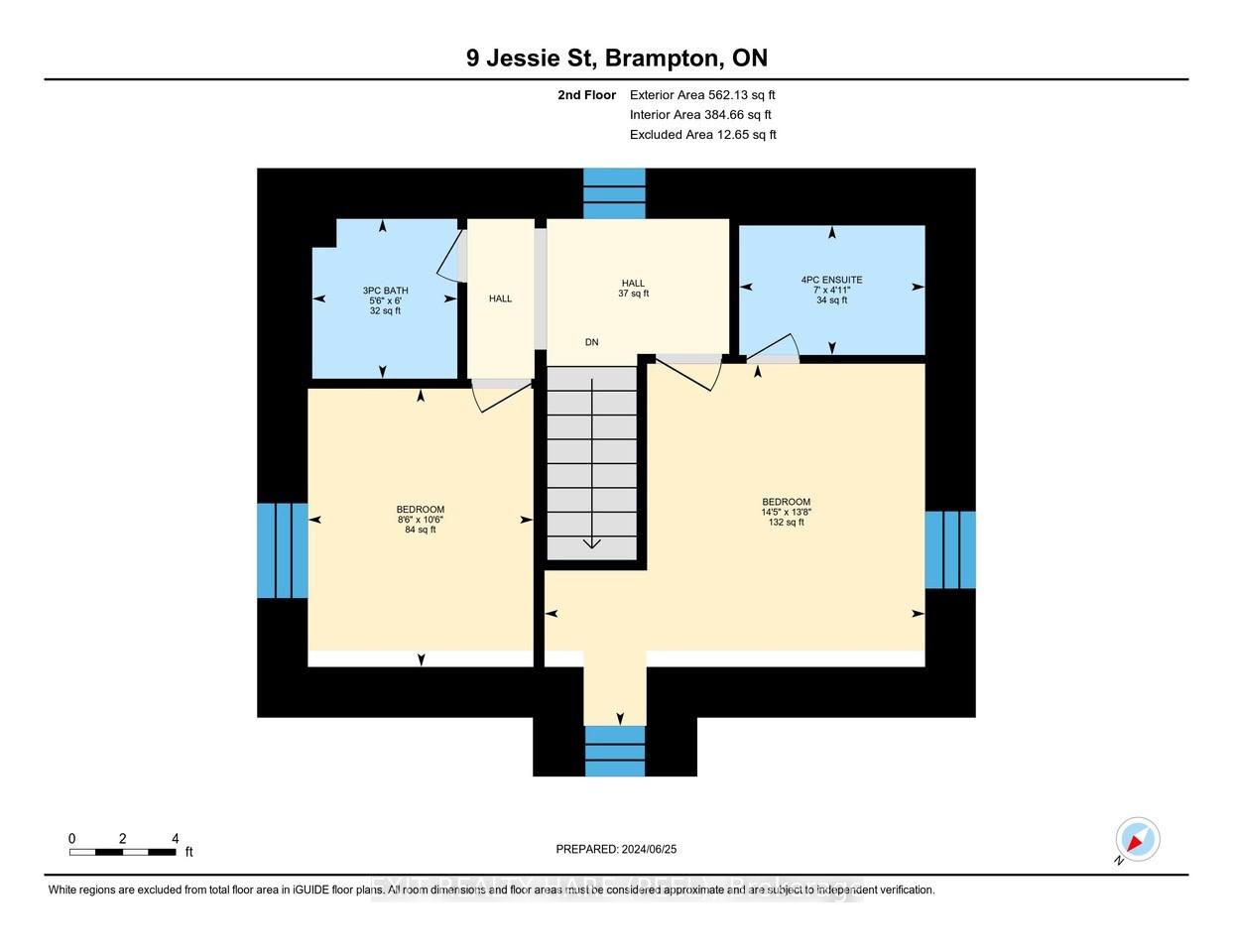$774,900
Available - For Sale
Listing ID: W9263869
9 Jessie St , Brampton, L6Y 1L3, Ontario
| Renovated and Ready to Roll! This charming 1.5 Storey Detached home is nestled nicely on a private lot in Downtown Brampton. Drive on upto this beautiful 3 bedroom, 4 bath home and the first thing you'll notice is its lovely curb appeal, from the upgraded maintenance-free vinyl siding with exterior pot lighting, to the upgraded insulation and newer thermal windows (2013), a huge savings on your energy bills. Head on down the drive towards the back of the property and you'll see the side entrance followed by a backyard of dreams... if you build it, they will come! This backyard has a freshly stained deck with an outdoor kitchen, built in bbq, cabinets and countertop, sink and a built in mini fridge. It also has two lovely lounging areas. A perfect yard for the entertainer! Head inside to the large chef's kitchen that boasts gorgeous hardwood floors, upgraded cabinets with lighting, granite countertops, custom backsplash, s/s appliances, as well as double skylights on the cathedral ceiling to let in all that natural light. Also on the main floor, you'll find 2pc powder room, a lovely living room to relax in, and when its time to head off to sleep, around the corner is your main floor Primary Bedroom, complete with a large closet and a newly renovated stunning 3pc ensuite. On the second floor there are 2 more spacious bedrooms and 2 more baths! (3pc main and a 4pc ensuite). In the finished basement you can relax in the rec room. This is lovely home at a perfect price. It's all dressed up and waiting... just for you!! |
| Extras: Furnace/AC/Humidifier (2013), HWT is a rental, central vac and a sump pump. Walking distance to schools, parks, shopping, transit, Gage Park, The Rose Theatre, and the friendly Downtown Garden Square. |
| Price | $774,900 |
| Taxes: | $3862.91 |
| Address: | 9 Jessie St , Brampton, L6Y 1L3, Ontario |
| Lot Size: | 39.99 x 76.30 (Feet) |
| Directions/Cross Streets: | Queen St W/ McMurchy Ave S |
| Rooms: | 5 |
| Rooms +: | 1 |
| Bedrooms: | 3 |
| Bedrooms +: | |
| Kitchens: | 1 |
| Family Room: | N |
| Basement: | Finished |
| Approximatly Age: | 100+ |
| Property Type: | Detached |
| Style: | 1 1/2 Storey |
| Exterior: | Vinyl Siding |
| Garage Type: | None |
| (Parking/)Drive: | Private |
| Drive Parking Spaces: | 3 |
| Pool: | None |
| Approximatly Age: | 100+ |
| Approximatly Square Footage: | 1100-1500 |
| Fireplace/Stove: | N |
| Heat Source: | Gas |
| Heat Type: | Forced Air |
| Central Air Conditioning: | Central Air |
| Sewers: | Sewers |
| Water: | Municipal |
$
%
Years
This calculator is for demonstration purposes only. Always consult a professional
financial advisor before making personal financial decisions.
| Although the information displayed is believed to be accurate, no warranties or representations are made of any kind. |
| EXIT REALTY HARE (PEEL) |
|
|

Dir:
1-866-382-2968
Bus:
416-548-7854
Fax:
416-981-7184
| Virtual Tour | Book Showing | Email a Friend |
Jump To:
At a Glance:
| Type: | Freehold - Detached |
| Area: | Peel |
| Municipality: | Brampton |
| Neighbourhood: | Downtown Brampton |
| Style: | 1 1/2 Storey |
| Lot Size: | 39.99 x 76.30(Feet) |
| Approximate Age: | 100+ |
| Tax: | $3,862.91 |
| Beds: | 3 |
| Baths: | 4 |
| Fireplace: | N |
| Pool: | None |
Locatin Map:
Payment Calculator:
- Color Examples
- Green
- Black and Gold
- Dark Navy Blue And Gold
- Cyan
- Black
- Purple
- Gray
- Blue and Black
- Orange and Black
- Red
- Magenta
- Gold
- Device Examples

